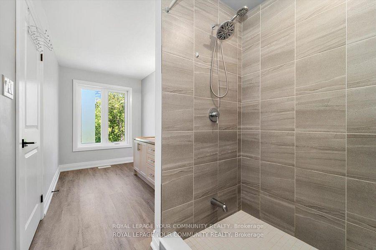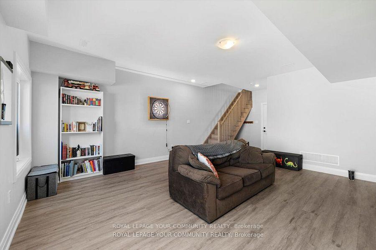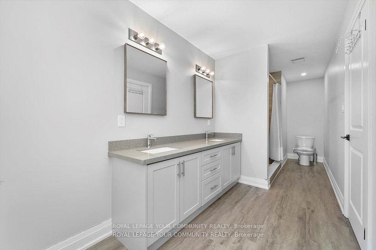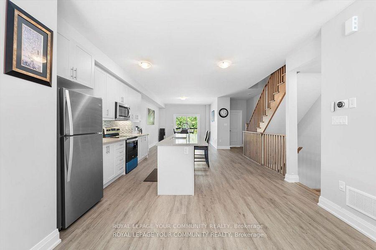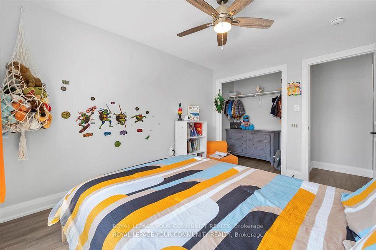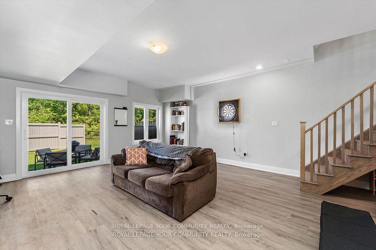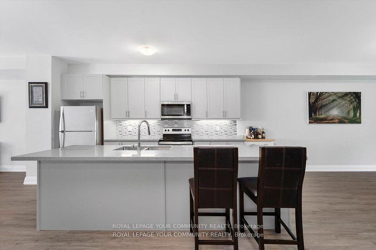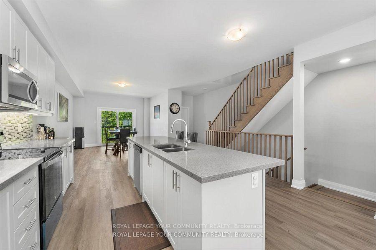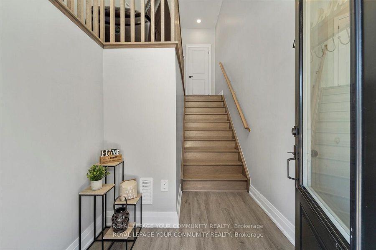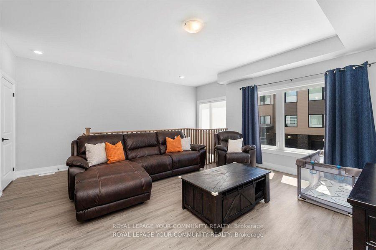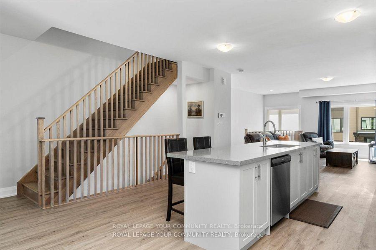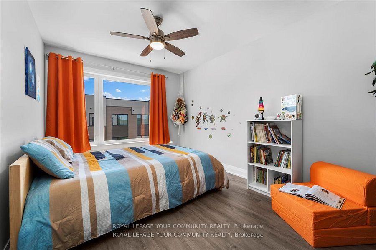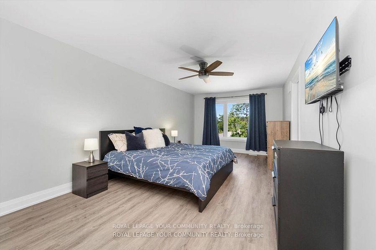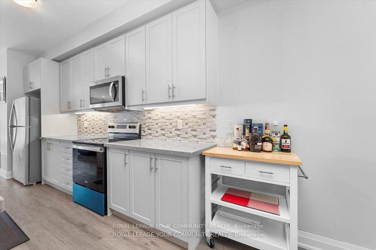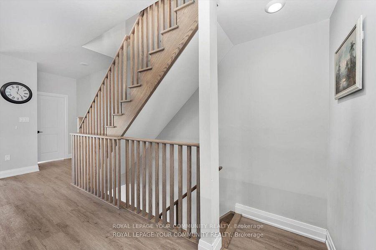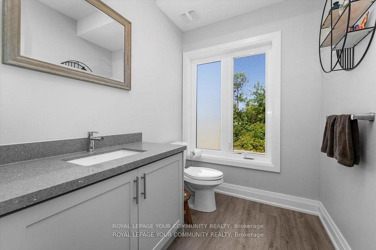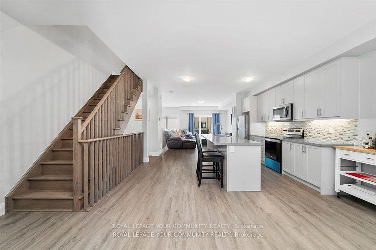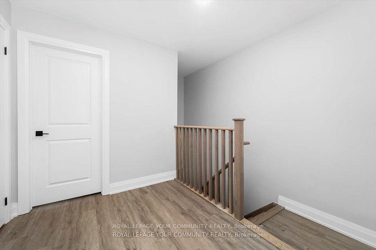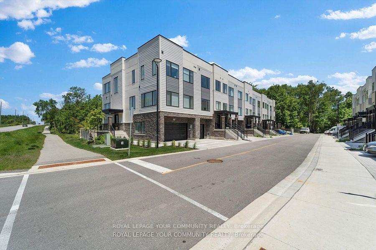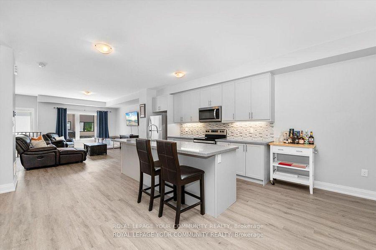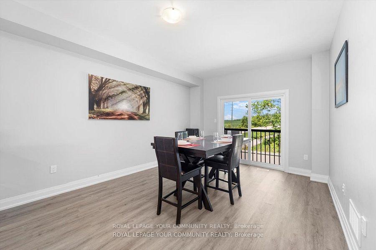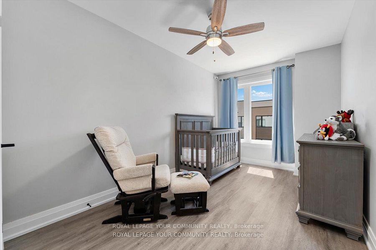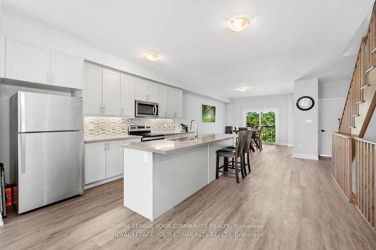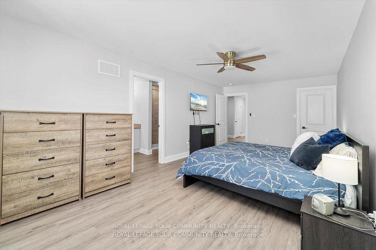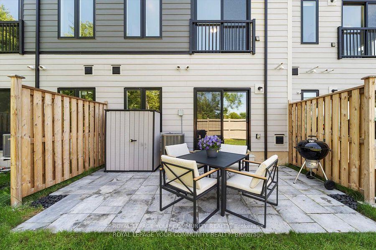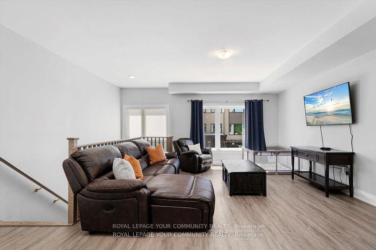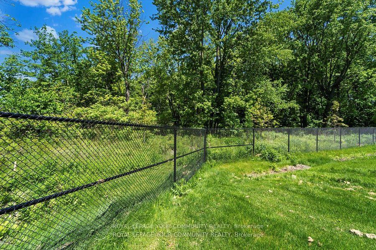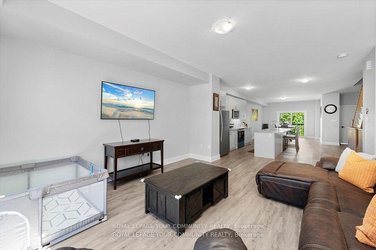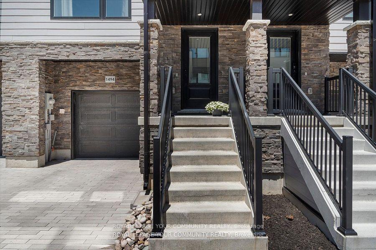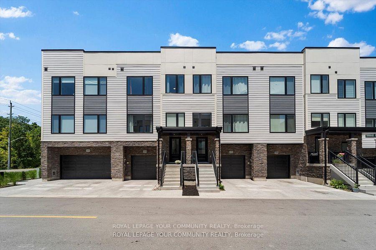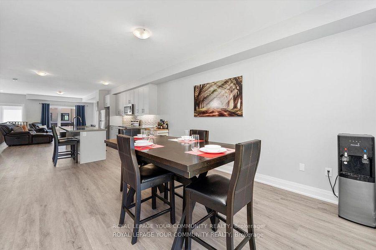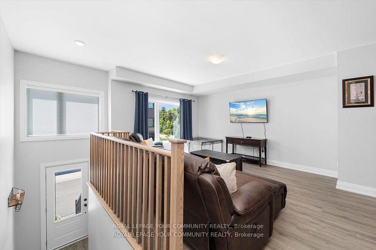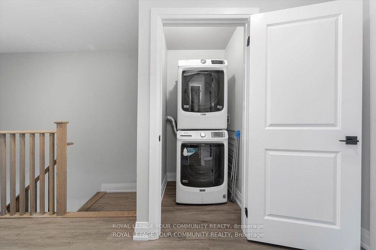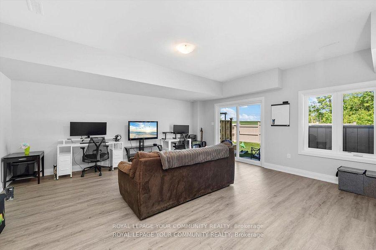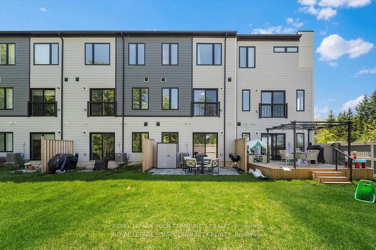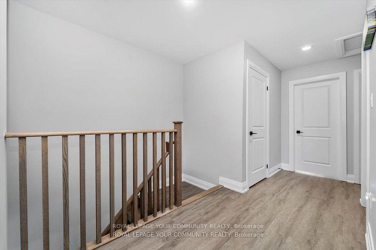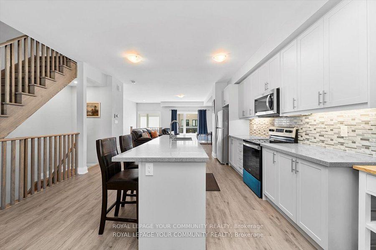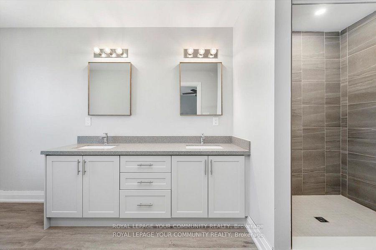$790,000
Available - For Sale
Listing ID: N12137270
1494 Purchase Plac North , Innisfil, L0L 1W0, Simcoe
| Nestled in the Village of Lefroy with easy access to the GO Station, Waterfront, Highway 400 & Future Orbit Transit Hub, this Unique, Open Concept, Modern & Spacious Townhome is waiting for you and your family! Clean, Bright & Light-Filled; Backing onto open green space for added privacy, peaceful views and serene sunsets; stylish open concept Kitchen with huge Island - a terrific space for cooking and entertaining, powder room on the main level; upstairs you will find spacious bedrooms with ample closet space; the primary bedroom features a walk-in closet and spacious ensuite with upgraded glass shower; convenient upper floor laundry area; finished lower level convenient exit/entry to garage also houses a huge storage area; large utility room for extra storage; Hard Surface Flooring throughout; great location in south end of Innisfil and proximity to GTA is a plus; |
| Price | $790,000 |
| Taxes: | $4331.06 |
| Occupancy: | Owner |
| Address: | 1494 Purchase Plac North , Innisfil, L0L 1W0, Simcoe |
| Directions/Cross Streets: | 20th Sideroad and Purchase Place |
| Rooms: | 7 |
| Bedrooms: | 3 |
| Bedrooms +: | 0 |
| Family Room: | F |
| Basement: | Finished wit |
| Level/Floor | Room | Length(ft) | Width(ft) | Descriptions | |
| Room 1 | Main | Living Ro | 14.6 | 16.73 | Laminate, Large Window |
| Room 2 | Main | Kitchen | 14.92 | 15.97 | Laminate, Combined w/Living, Quartz Counter |
| Room 3 | Main | Breakfast | 12.1 | 15.81 | Laminate, Large Window, Juliette Balcony |
| Room 4 | Second | Primary B | 11.28 | 20.63 | Laminate, Ensuite Bath, Walk-In Closet(s) |
| Room 5 | Second | Bedroom 2 | 9.64 | 12.46 | Laminate, Large Window, Large Closet |
| Room 6 | Second | Bedroom 3 | 8.3 | 13.32 | Laminate, Large Window, Closet |
| Room 7 | Lower | Recreatio | 18.24 | 18.34 | Laminate, W/O To Yard, W/O To Garage |
| Washroom Type | No. of Pieces | Level |
| Washroom Type 1 | 2 | Main |
| Washroom Type 2 | 4 | Upper |
| Washroom Type 3 | 4 | Upper |
| Washroom Type 4 | 0 | |
| Washroom Type 5 | 0 |
| Total Area: | 0.00 |
| Approximatly Age: | 0-5 |
| Property Type: | Att/Row/Townhouse |
| Style: | 3-Storey |
| Exterior: | Stone, Vinyl Siding |
| Garage Type: | Built-In |
| (Parking/)Drive: | Private |
| Drive Parking Spaces: | 1 |
| Park #1 | |
| Parking Type: | Private |
| Park #2 | |
| Parking Type: | Private |
| Pool: | None |
| Approximatly Age: | 0-5 |
| Approximatly Square Footage: | 2000-2500 |
| CAC Included: | N |
| Water Included: | N |
| Cabel TV Included: | N |
| Common Elements Included: | N |
| Heat Included: | N |
| Parking Included: | N |
| Condo Tax Included: | N |
| Building Insurance Included: | N |
| Fireplace/Stove: | N |
| Heat Type: | Forced Air |
| Central Air Conditioning: | Central Air |
| Central Vac: | Y |
| Laundry Level: | Syste |
| Ensuite Laundry: | F |
| Sewers: | Sewer |
$
%
Years
This calculator is for demonstration purposes only. Always consult a professional
financial advisor before making personal financial decisions.
| Although the information displayed is believed to be accurate, no warranties or representations are made of any kind. |
| ROYAL LEPAGE YOUR COMMUNITY REALTY |
|
|
Gary Singh
Broker
Dir:
416-333-6935
Bus:
905-475-4750
| Book Showing | Email a Friend |
Jump To:
At a Glance:
| Type: | Freehold - Att/Row/Townhouse |
| Area: | Simcoe |
| Municipality: | Innisfil |
| Neighbourhood: | Lefroy |
| Style: | 3-Storey |
| Approximate Age: | 0-5 |
| Tax: | $4,331.06 |
| Beds: | 3 |
| Baths: | 3 |
| Fireplace: | N |
| Pool: | None |
Locatin Map:
Payment Calculator:

