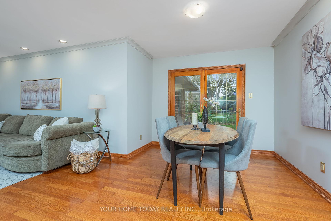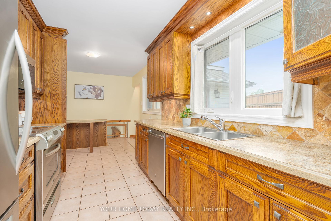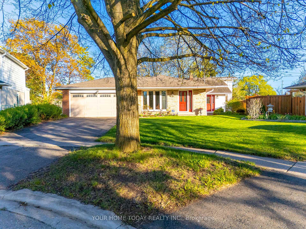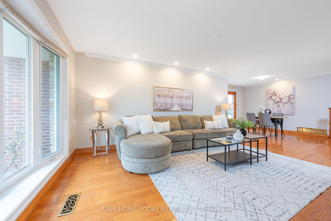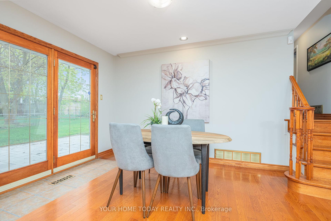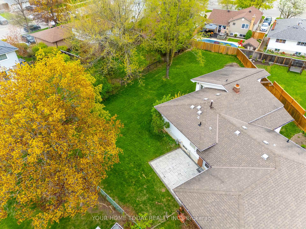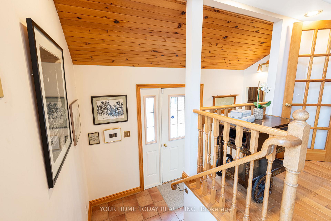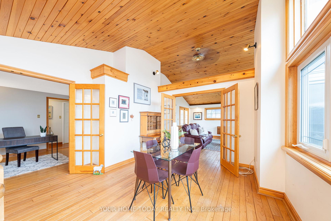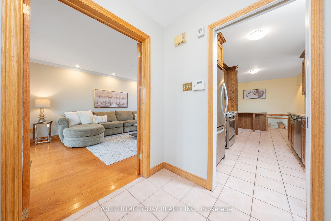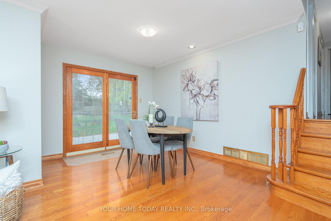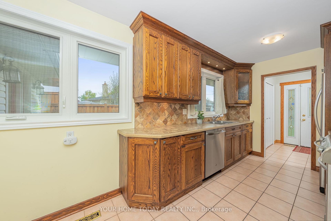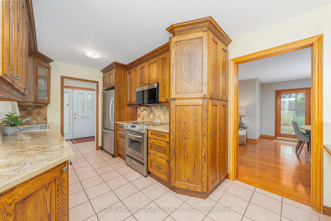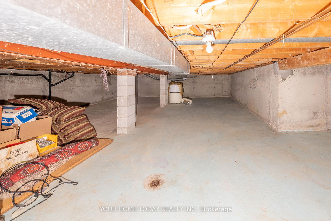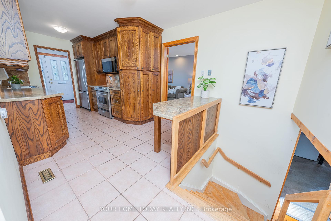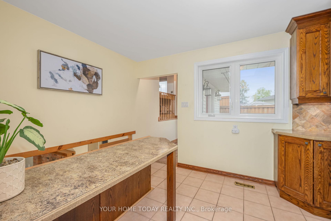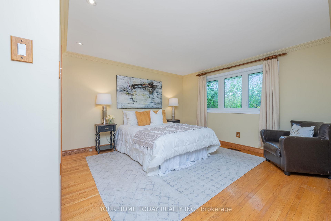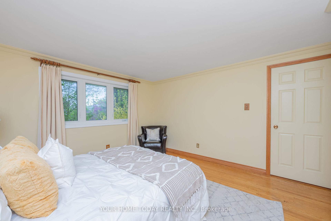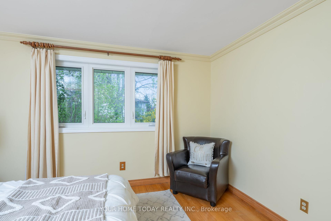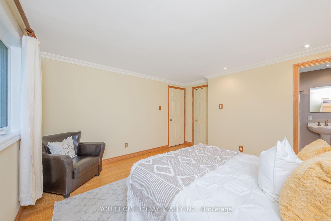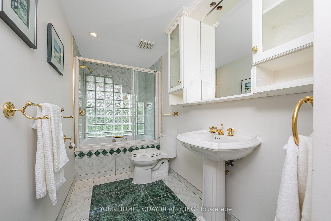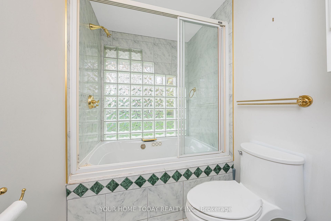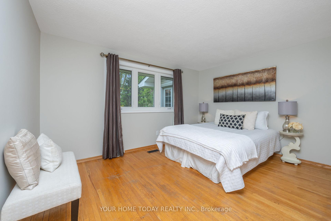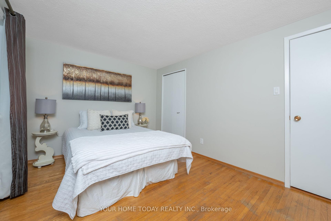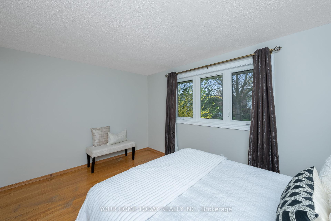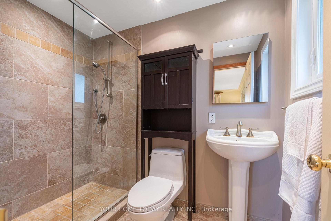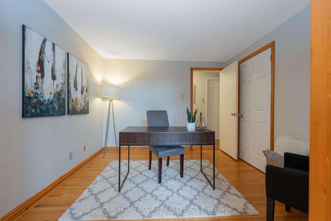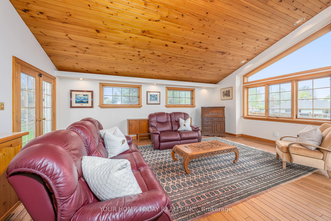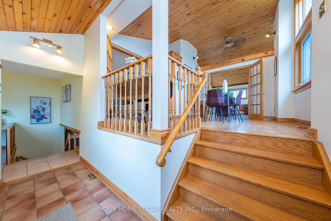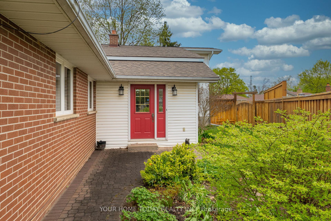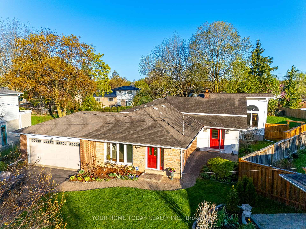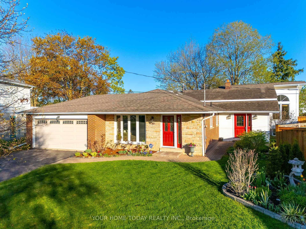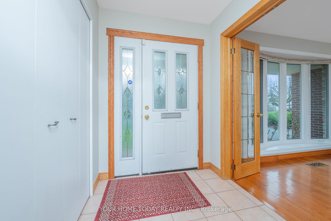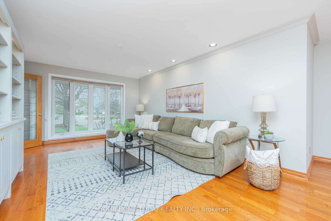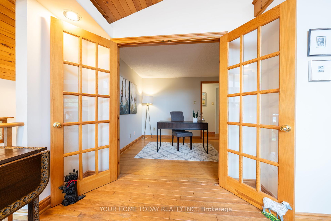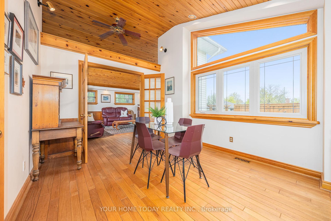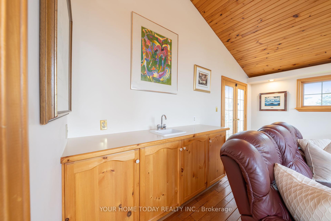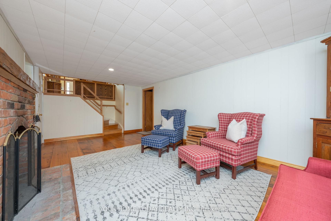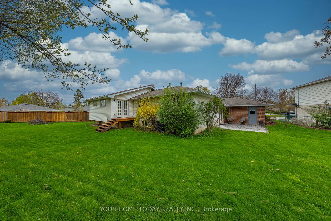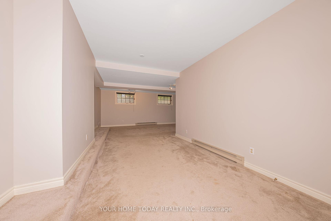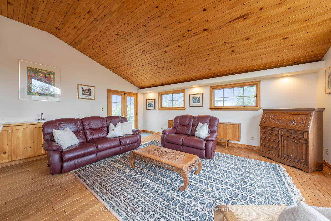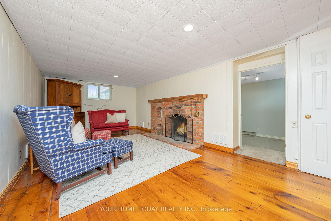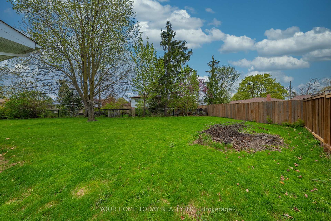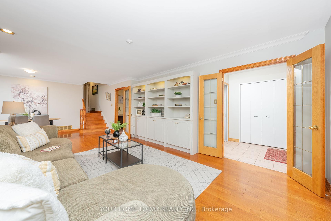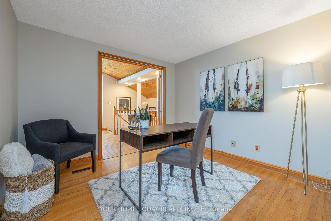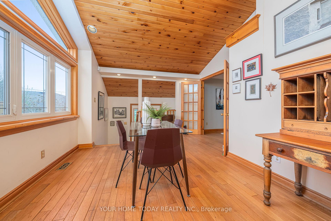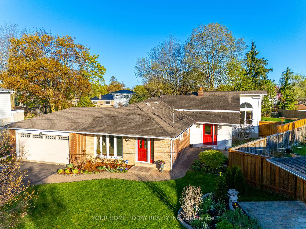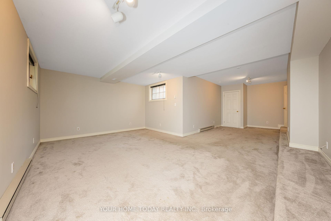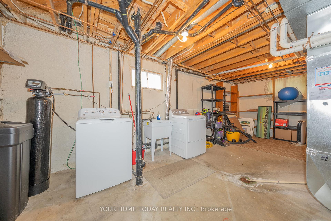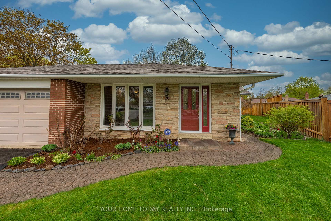$949,900
Available - For Sale
Listing ID: W12137801
20 Airedale Cour , Halton Hills, L7G 1G2, Halton
| A rare and unique offering on a large pie-shaped lot and quiet child friendly court location! This one-of-a-kind home offers plenty of space for family, friends, home business, in-laws or whatever your heart desires! Beautifully maintained inside and out with pride of ownership from top to bottom this one owner home offers an abundance of versatility and amazing space. The main level offers a combined living/dining room with hardwood flooring, crown molding, pot lights and walkout to patio. The custom kitchen enjoys stylish ceramic tile flooring, rich dark oak cabinetry with crown and glass detail, under cabinet lighting, stone backsplash, large pantry, breakfast bar overlooking the rec room and access to the huge addition (~630 sq. ft. plus basement). The breathtaking addition features a separate entrance (in-law potential) with spacious foyer, huge 2nd dining area, sun-filled family room, hardwood flooring, vaulted wood ceilings, soaring windows, pot lights, wet bar and garden door walkout to deck overlooking the huge mature yard. The bedroom level offers 3 good-sized rooms-all with hardwood, the primary with a walk-in closet and nicely updated 3-piece ensuite. The 3rd bedroom has access to the addition. An updated 4-piece bathroom with an eye-catching glass block wall completes the level. The basement adds to the living space with two rec room areas, the original with beautifully reclaimed pine plank flooring, wood burning fireplace and above grade windows. The second (under the addition) offers great ceiling height and large above-grade windows. Prime cul-de-sac location perfect for young children. Close to schools, parks, Hungry Hollow Trail and more! |
| Price | $949,900 |
| Taxes: | $6001.00 |
| Occupancy: | Vacant |
| Address: | 20 Airedale Cour , Halton Hills, L7G 1G2, Halton |
| Directions/Cross Streets: | Mountainview & Delrex |
| Rooms: | 8 |
| Rooms +: | 2 |
| Bedrooms: | 3 |
| Bedrooms +: | 0 |
| Family Room: | T |
| Basement: | Full, Finished |
| Level/Floor | Room | Length(ft) | Width(ft) | Descriptions | |
| Room 1 | Main | Living Ro | 17.38 | 12.14 | Hardwood Floor, Crown Moulding, Pot Lights |
| Room 2 | Main | Dining Ro | 15.09 | 9.51 | Hardwood Floor, Crown Moulding, W/O To Patio |
| Room 3 | Main | Kitchen | 20.01 | 9.18 | Ceramic Floor, Breakfast Bar, Stainless Steel Appl |
| Room 4 | Upper | Dining Ro | 14.76 | 12.46 | Hardwood Floor, Vaulted Ceiling(s), Large Window |
| Room 5 | Upper | Family Ro | 20.66 | 16.4 | Hardwood Floor, Vaulted Ceiling(s), W/O To Deck |
| Room 6 | Upper | Primary B | 12.14 | 12.14 | Hardwood Floor, Walk-In Closet(s), 3 Pc Ensuite |
| Room 7 | Upper | Bedroom 2 | 13.12 | 9.84 | Hardwood Floor, Closet, Window |
| Room 8 | Upper | Bedroom 3 | 10.17 | 9.51 | Hardwood Floor, Closet, French Doors |
| Room 9 | Basement | Recreatio | 22.3 | 11.81 | Hardwood Floor, Fireplace, Above Grade Window |
| Room 10 | Basement | Recreatio | 18.37 | 12.46 | Broadloom, Above Grade Window |
| Washroom Type | No. of Pieces | Level |
| Washroom Type 1 | 3 | Upper |
| Washroom Type 2 | 4 | Upper |
| Washroom Type 3 | 0 | |
| Washroom Type 4 | 0 | |
| Washroom Type 5 | 0 |
| Total Area: | 0.00 |
| Property Type: | Detached |
| Style: | Backsplit 3 |
| Exterior: | Brick, Vinyl Siding |
| Garage Type: | Attached |
| (Parking/)Drive: | Private Do |
| Drive Parking Spaces: | 3 |
| Park #1 | |
| Parking Type: | Private Do |
| Park #2 | |
| Parking Type: | Private Do |
| Pool: | None |
| Approximatly Square Footage: | 1500-2000 |
| Property Features: | Cul de Sac/D, Golf |
| CAC Included: | N |
| Water Included: | N |
| Cabel TV Included: | N |
| Common Elements Included: | N |
| Heat Included: | N |
| Parking Included: | N |
| Condo Tax Included: | N |
| Building Insurance Included: | N |
| Fireplace/Stove: | Y |
| Heat Type: | Forced Air |
| Central Air Conditioning: | Central Air |
| Central Vac: | N |
| Laundry Level: | Syste |
| Ensuite Laundry: | F |
| Sewers: | Sewer |
$
%
Years
This calculator is for demonstration purposes only. Always consult a professional
financial advisor before making personal financial decisions.
| Although the information displayed is believed to be accurate, no warranties or representations are made of any kind. |
| YOUR HOME TODAY REALTY INC. |
|
|
Gary Singh
Broker
Dir:
416-333-6935
Bus:
905-475-4750
| Virtual Tour | Book Showing | Email a Friend |
Jump To:
At a Glance:
| Type: | Freehold - Detached |
| Area: | Halton |
| Municipality: | Halton Hills |
| Neighbourhood: | Georgetown |
| Style: | Backsplit 3 |
| Tax: | $6,001 |
| Beds: | 3 |
| Baths: | 2 |
| Fireplace: | Y |
| Pool: | None |
Locatin Map:
Payment Calculator:

