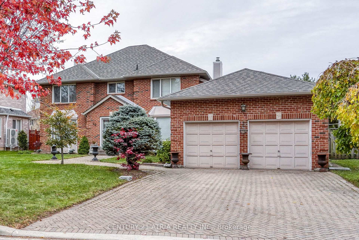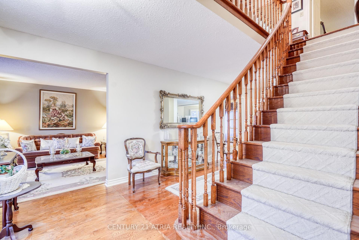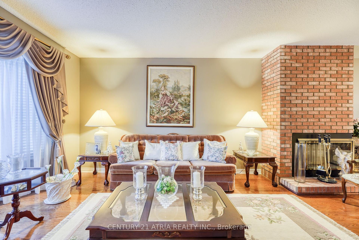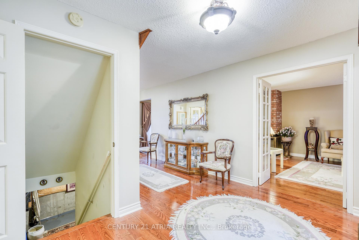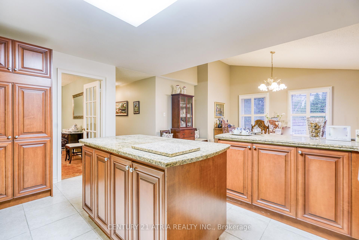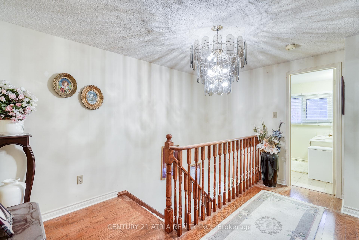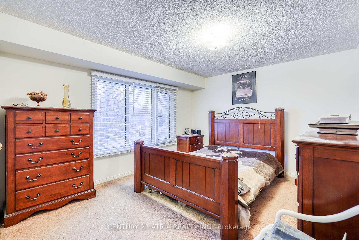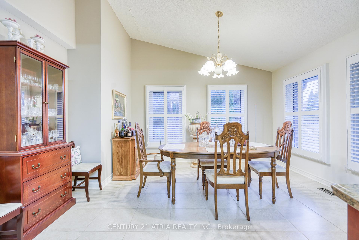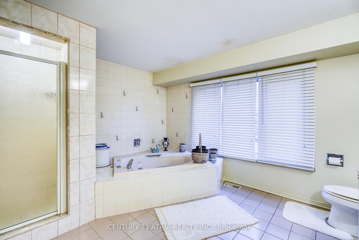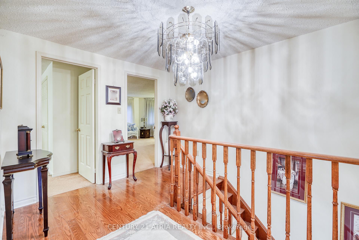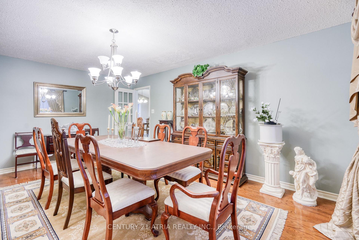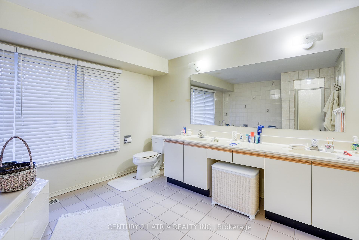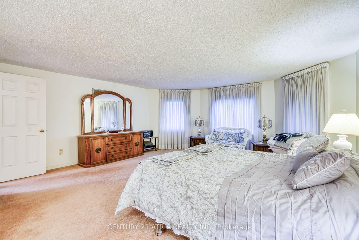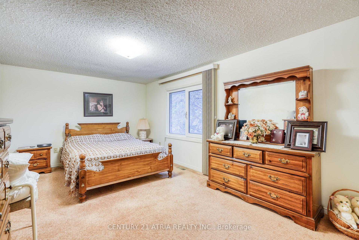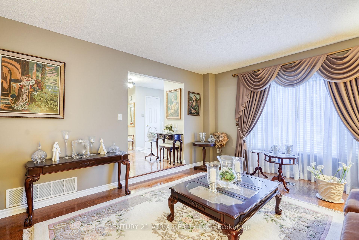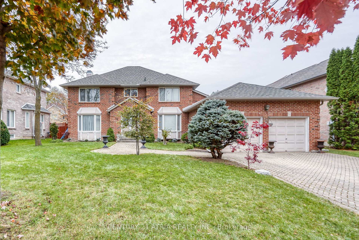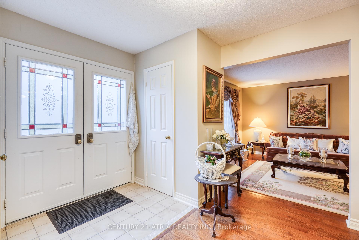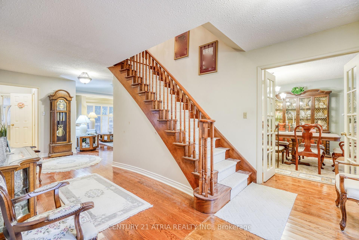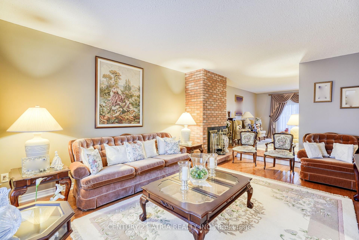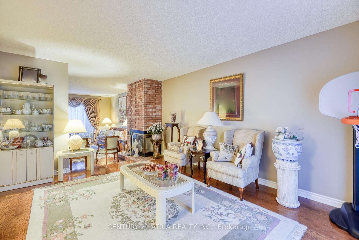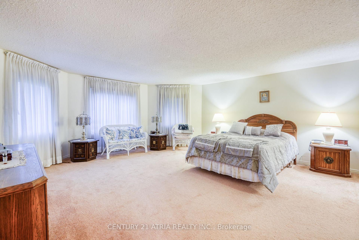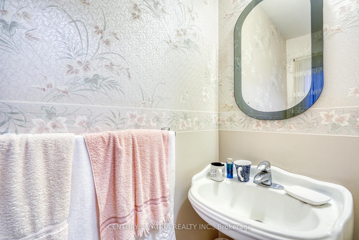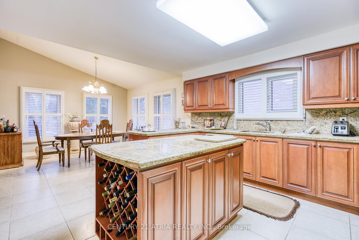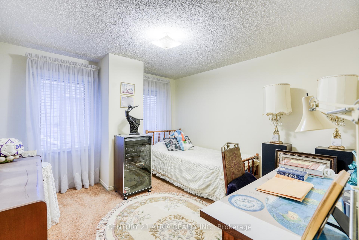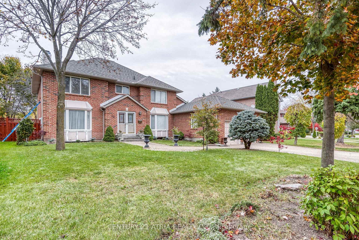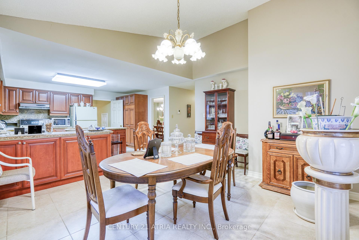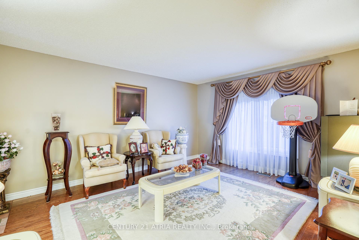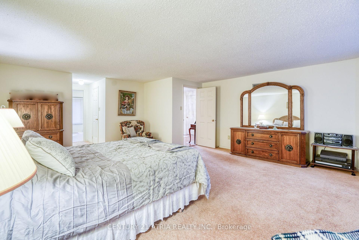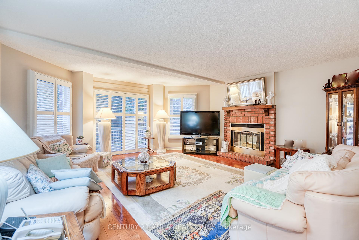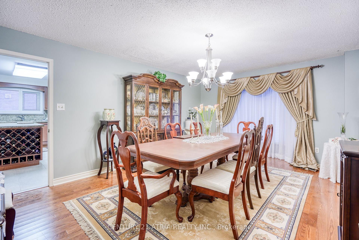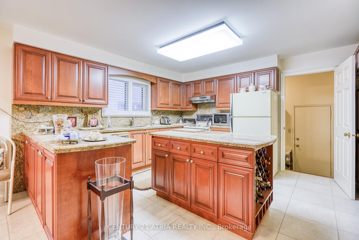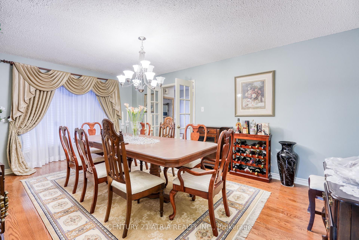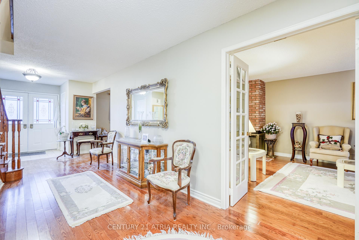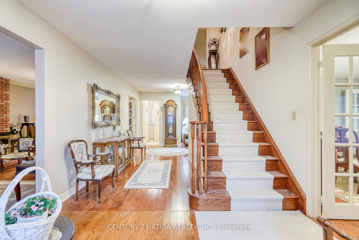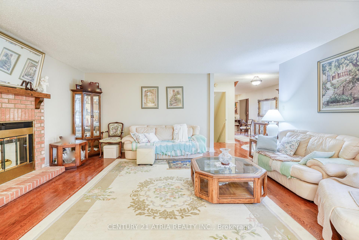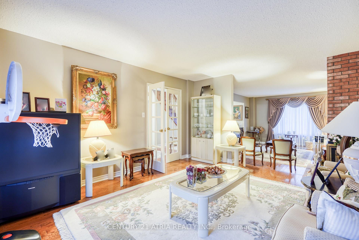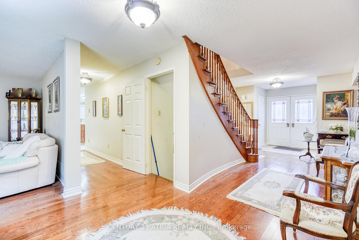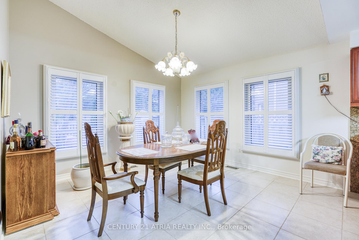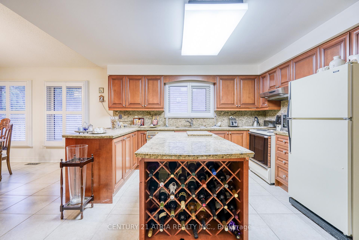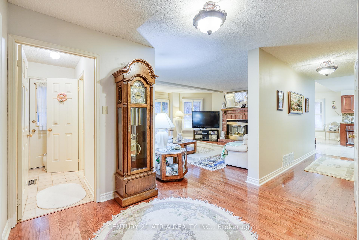$1,850,000
Available - For Sale
Listing ID: N11974785
49 Kerrigan Cres , Markham, L3R 7T6, York
| Beautiful Home In The Prime Location Highly Desirable Markham Unionville Neighbourhood! 3,299sqft+1,936sqft Unfinished Basement Per Mpac. As You Step Inside The Double Door Entry, You'll Be Greeted By Spacious Interiors Bathed In Natural Light. This Layout Seamlessly Connects Living Spaces With 4 Bedrooms, 3 Washrooms, Making It Perfect For Everyday Living. Convenience Is At Your Doorstep With Indoor Access Garage. The Modest Outdoor Space Offers A Blank Canvas For Your Creativity, Whether You Aspire To Nurture A Garden Or Create A Cozy Patio Escape, This Space Is Ready To Transform Into Your Personal Haven. Embrace All That This Prestigious Neighbourhood Has to Offer, Proximity To Shopping Mall, Cineplex, Restaurants, Public Transit, Highway 407/404, Schools and Parks! |
| Price | $1,850,000 |
| Taxes: | $8934.04 |
| Occupancy: | Owner |
| Address: | 49 Kerrigan Cres , Markham, L3R 7T6, York |
| Directions/Cross Streets: | Warden Ave / 16th Ave |
| Rooms: | 12 |
| Bedrooms: | 4 |
| Bedrooms +: | 0 |
| Family Room: | T |
| Basement: | Unfinished |
| Level/Floor | Room | Length(ft) | Width(ft) | Descriptions | |
| Room 1 | Main | Living Ro | 18.01 | 14.99 | Hardwood Floor, Fireplace, Large Window |
| Room 2 | Main | Dining Ro | 16.99 | 12.99 | Hardwood Floor, Fireplace, W/O To Yard |
| Room 3 | Main | Kitchen | 12.99 | 12 | Ceramic Floor, Centre Island |
| Room 4 | Main | Breakfast | 12.99 | 12 | Ceramic Floor, Overlooks Family, Granite Counters |
| Room 5 | Main | Primary B | 27.98 | 13.02 | Double Doors, Combined w/Kitchen, W/O To Yard |
| Room 6 | Second | Bedroom 2 | 16.99 | 13.02 | Broadloom, 5 Pc Ensuite, Closet |
| Room 7 | Second | Bedroom 3 | 14.01 | 11.02 | Broadloom, Large Window, Closet |
| Room 8 | Second | Bedroom 4 | 14.01 | 11.02 | Broadloom, Large Window, Closet |
| Room 9 | Main | Family Ro | 16.99 | 14.99 | Broadloom, SE View, Closet |
| Washroom Type | No. of Pieces | Level |
| Washroom Type 1 | 2 | Main |
| Washroom Type 2 | 5 | Second |
| Washroom Type 3 | 3 | Second |
| Washroom Type 4 | 0 | |
| Washroom Type 5 | 0 |
| Total Area: | 0.00 |
| Property Type: | Detached |
| Style: | 2-Storey |
| Exterior: | Brick |
| Garage Type: | Attached |
| (Parking/)Drive: | Private Do |
| Drive Parking Spaces: | 4 |
| Park #1 | |
| Parking Type: | Private Do |
| Park #2 | |
| Parking Type: | Private Do |
| Pool: | None |
| Approximatly Square Footage: | 3000-3500 |
| Property Features: | Public Trans, Rec./Commun.Centre |
| CAC Included: | N |
| Water Included: | N |
| Cabel TV Included: | N |
| Common Elements Included: | N |
| Heat Included: | N |
| Parking Included: | N |
| Condo Tax Included: | N |
| Building Insurance Included: | N |
| Fireplace/Stove: | Y |
| Heat Type: | Forced Air |
| Central Air Conditioning: | Central Air |
| Central Vac: | N |
| Laundry Level: | Syste |
| Ensuite Laundry: | F |
| Elevator Lift: | False |
| Sewers: | Sewer |
| Utilities-Cable: | Y |
| Utilities-Hydro: | Y |
$
%
Years
This calculator is for demonstration purposes only. Always consult a professional
financial advisor before making personal financial decisions.
| Although the information displayed is believed to be accurate, no warranties or representations are made of any kind. |
| CENTURY 21 ATRIA REALTY INC. |
|
|
Gary Singh
Broker
Dir:
416-333-6935
Bus:
905-475-4750
| Book Showing | Email a Friend |
Jump To:
At a Glance:
| Type: | Freehold - Detached |
| Area: | York |
| Municipality: | Markham |
| Neighbourhood: | Unionville |
| Style: | 2-Storey |
| Tax: | $8,934.04 |
| Beds: | 4 |
| Baths: | 3 |
| Fireplace: | Y |
| Pool: | None |
Locatin Map:
Payment Calculator:

