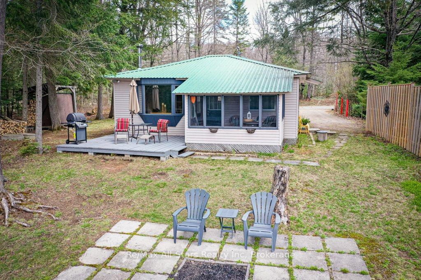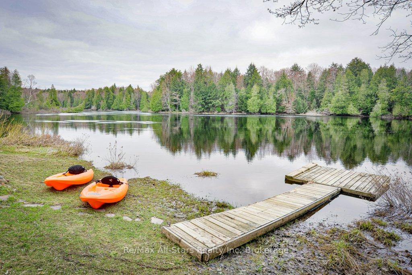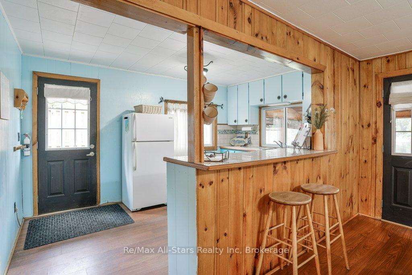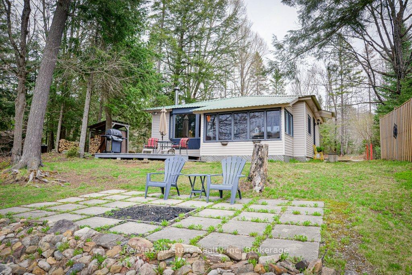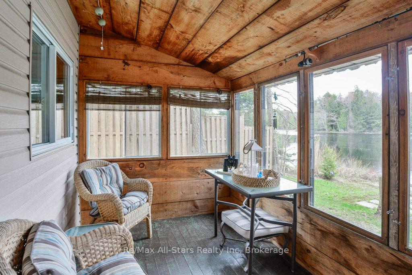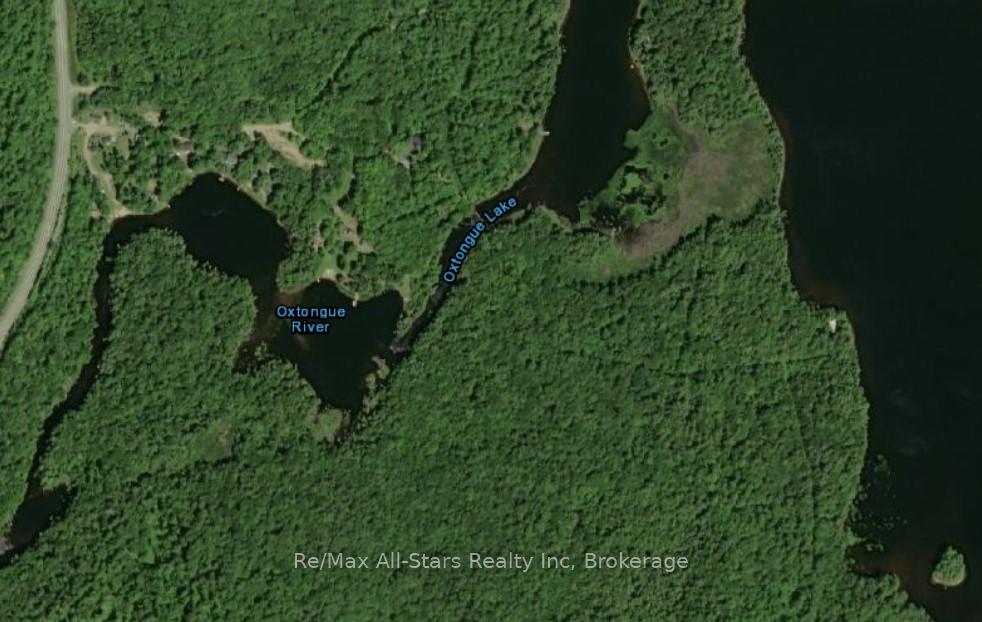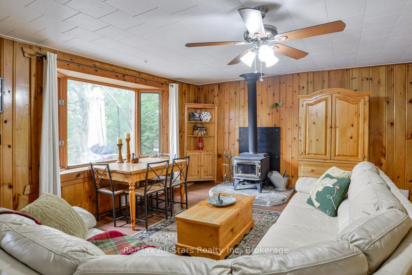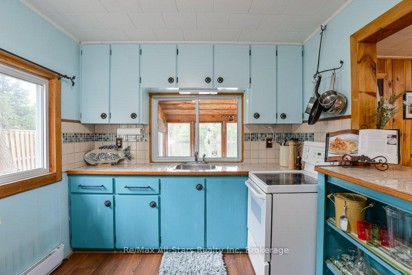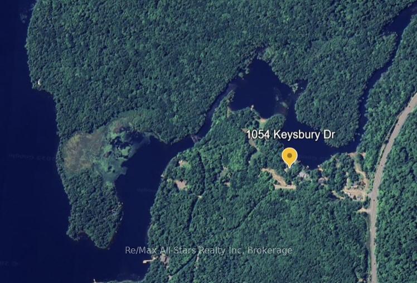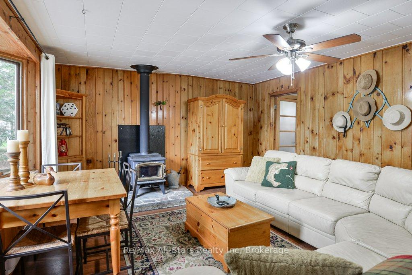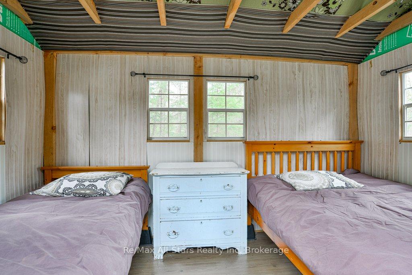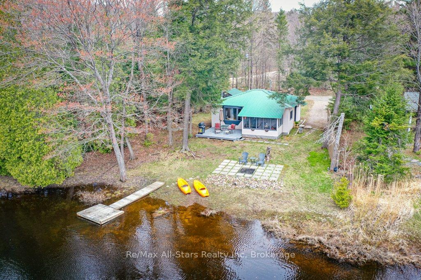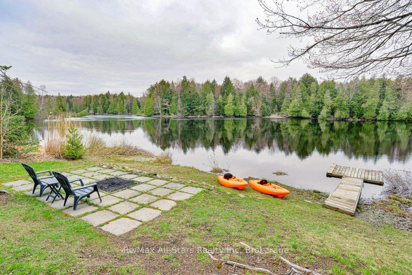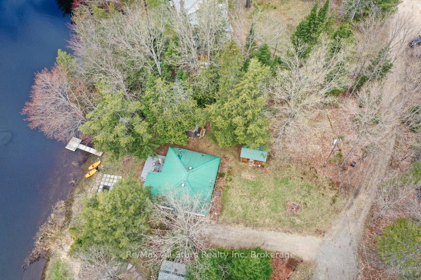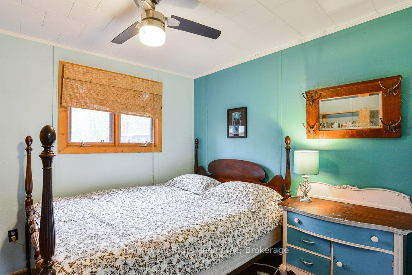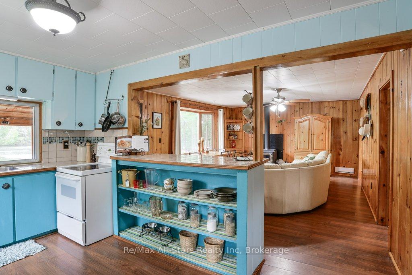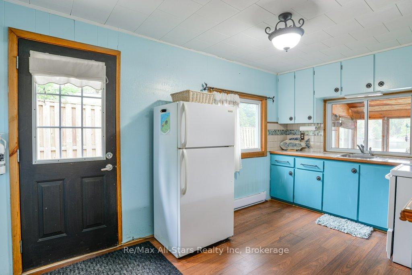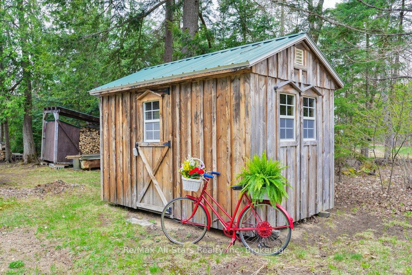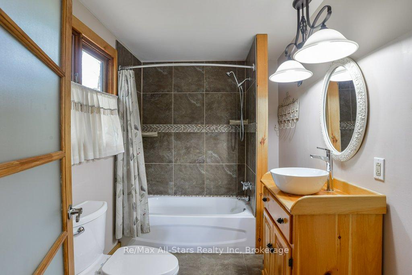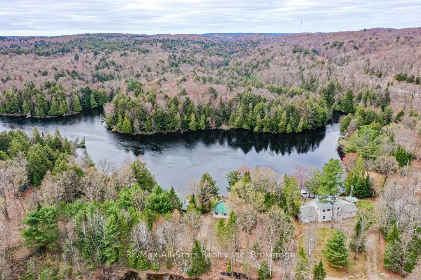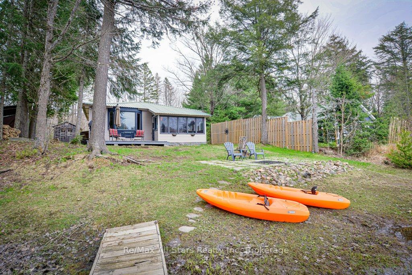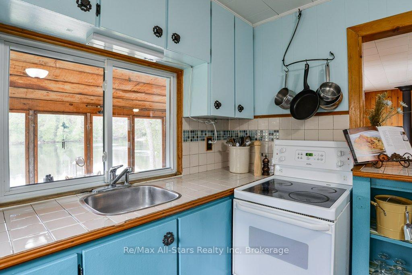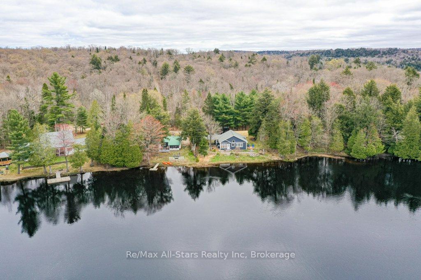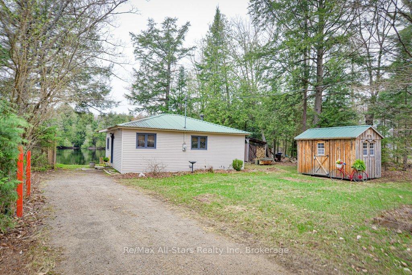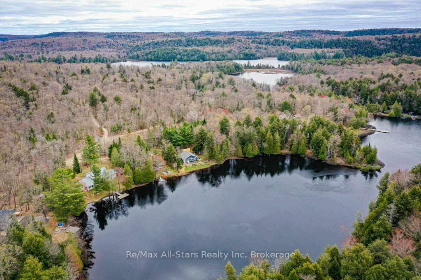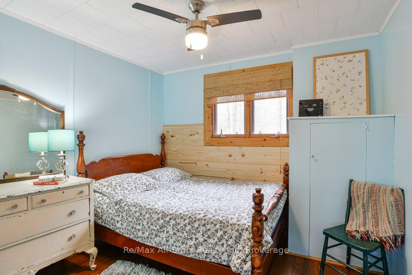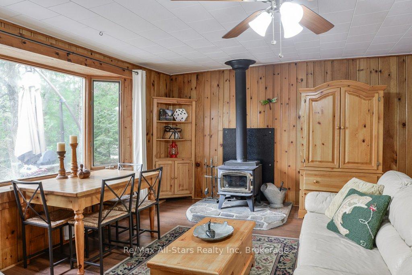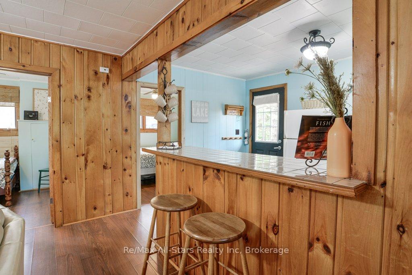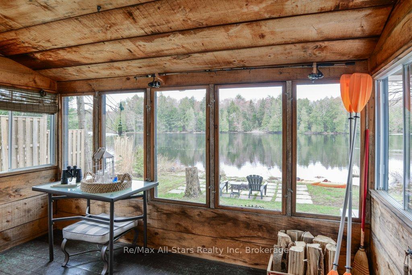$619,900
Available - For Sale
Listing ID: X12137814
1054 Keysbury Driv , Algonquin Highlands, P0A 1H0, Haliburton
| Move - In Ready For Summer Fun! Discover your perfect waterfront haven on Oxtongue River, just 10 minutes from the Algonquin Provincial Park west gate or the village of Dwight. This cozy 2-bedroom, 1-bath cottage blends rustic charm with modern comforts, ideal for year-round escapes. Step into an open-concept living space warmed by a certified wood stove, perfect for chilly nights. The fully winterized cottage ensures comfort in every season. Enjoy the 3-season screened Muskoka room, a bug-free retreat for relaxing amid natures beauty. Start your day with waterfront serenity on your private sandy beach with 112 ft of frontage, perfect for swimming, sunbathing, fishing or making memories. The deck is ideal for outdoor dining or soaking in stunning south west views. Fully furnished, this turnkey cottage is ready for immediate enjoyment. A separate 12x8 ft bunkie offers a private space for guests. Set on a level lot with great views of the wide bay across from undeveloped crown land, this property is a tranquil retreat yet close to amenities. Explore the beautiful river and nature by small boat, canoe or kayak! Don't miss your chance to own this Oxtongue River gem. Schedule a viewing today and embrace cottage living near Algonquin Park! ** Upgrade coming - New bay window has been ordered and will be replaced asap. ** Note: The river level is high due to normal spring runoff from Algonquin Park and will recede to normal in a couple of weeks and the sandy waterfront will return! |
| Price | $619,900 |
| Taxes: | $1187.00 |
| Occupancy: | Owner |
| Address: | 1054 Keysbury Driv , Algonquin Highlands, P0A 1H0, Haliburton |
| Acreage: | < .50 |
| Directions/Cross Streets: | Hwy 60 |
| Rooms: | 6 |
| Bedrooms: | 2 |
| Bedrooms +: | 0 |
| Family Room: | F |
| Basement: | Crawl Space |
| Level/Floor | Room | Length(ft) | Width(ft) | Descriptions | |
| Room 1 | Main | Kitchen | 14.01 | 8.5 | |
| Room 2 | Main | Living Ro | 18.34 | 13.84 | Bay Window, Wood Stove, W/O To Deck |
| Room 3 | Main | Bedroom | 8.99 | 10.5 | |
| Room 4 | Main | Bedroom | 8.99 | 10 | |
| Room 5 | Main | Sunroom | 8.5 | 10 | SW View, W/O To Deck |
| Washroom Type | No. of Pieces | Level |
| Washroom Type 1 | 4 | Main |
| Washroom Type 2 | 0 | |
| Washroom Type 3 | 0 | |
| Washroom Type 4 | 0 | |
| Washroom Type 5 | 0 |
| Total Area: | 0.00 |
| Property Type: | Detached |
| Style: | Bungalow |
| Exterior: | Vinyl Siding |
| Garage Type: | None |
| (Parking/)Drive: | Private Do |
| Drive Parking Spaces: | 4 |
| Park #1 | |
| Parking Type: | Private Do |
| Park #2 | |
| Parking Type: | Private Do |
| Pool: | None |
| Other Structures: | Shed, Other |
| Approximatly Square Footage: | < 700 |
| Property Features: | Wooded/Treed, School |
| CAC Included: | N |
| Water Included: | N |
| Cabel TV Included: | N |
| Common Elements Included: | N |
| Heat Included: | N |
| Parking Included: | N |
| Condo Tax Included: | N |
| Building Insurance Included: | N |
| Fireplace/Stove: | Y |
| Heat Type: | Baseboard |
| Central Air Conditioning: | None |
| Central Vac: | N |
| Laundry Level: | Syste |
| Ensuite Laundry: | F |
| Sewers: | Septic |
$
%
Years
This calculator is for demonstration purposes only. Always consult a professional
financial advisor before making personal financial decisions.
| Although the information displayed is believed to be accurate, no warranties or representations are made of any kind. |
| Re/Max All-Stars Realty Inc |
|
|
Gary Singh
Broker
Dir:
416-333-6935
Bus:
905-475-4750
| Virtual Tour | Book Showing | Email a Friend |
Jump To:
At a Glance:
| Type: | Freehold - Detached |
| Area: | Haliburton |
| Municipality: | Algonquin Highlands |
| Neighbourhood: | McClintock |
| Style: | Bungalow |
| Tax: | $1,187 |
| Beds: | 2 |
| Baths: | 1 |
| Fireplace: | Y |
| Pool: | None |
Locatin Map:
Payment Calculator:

