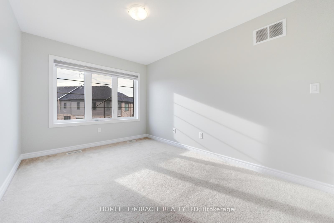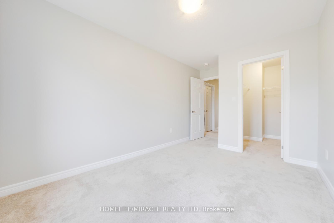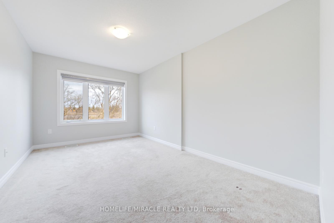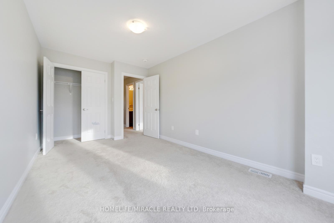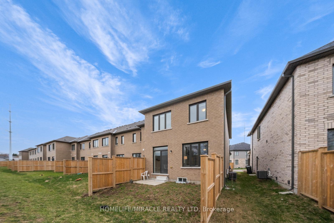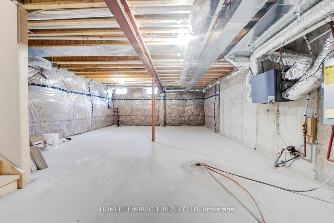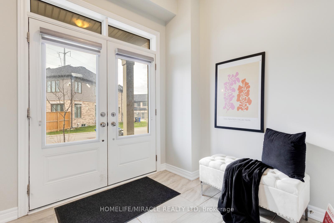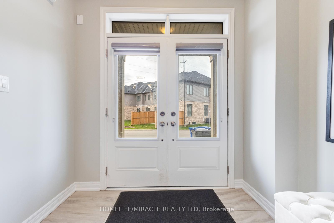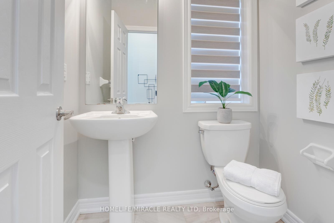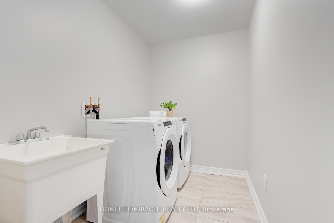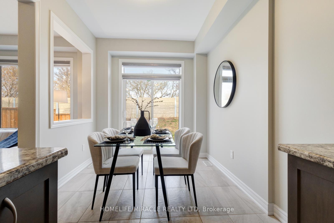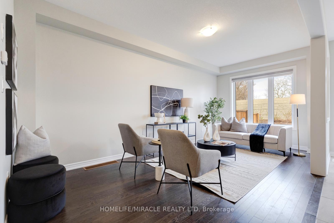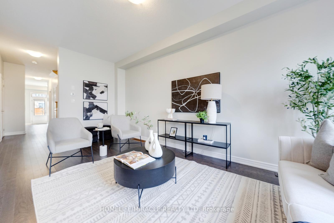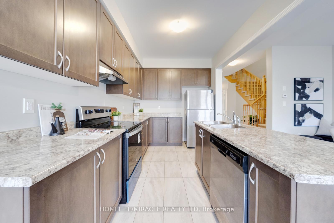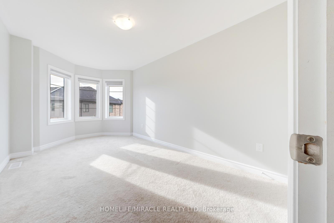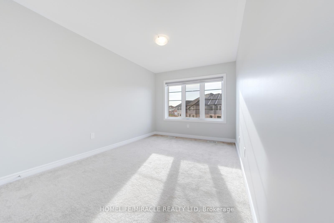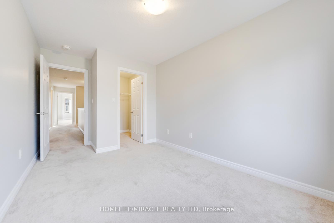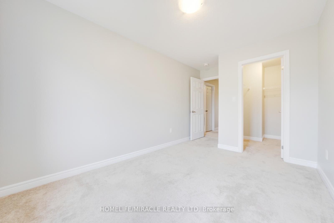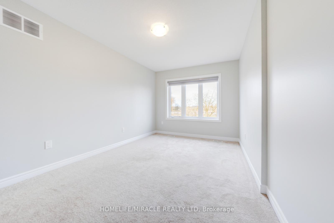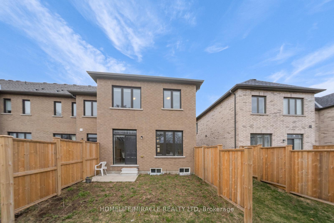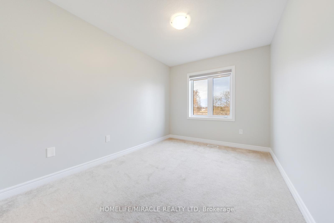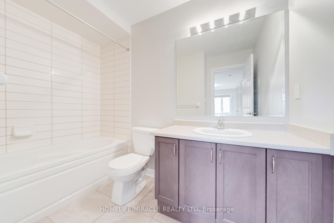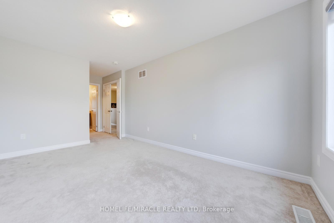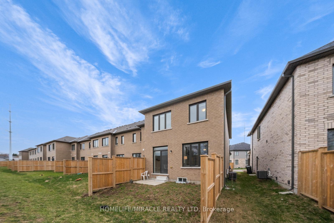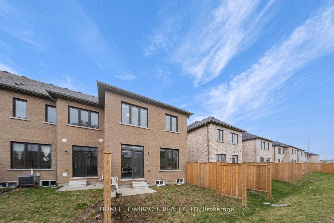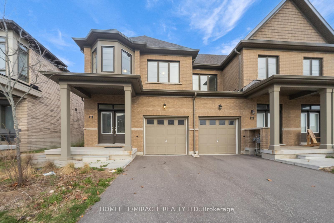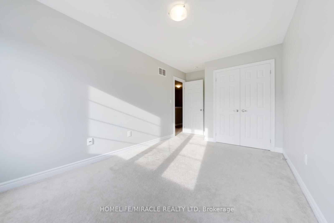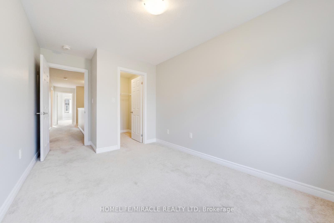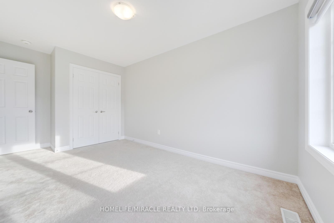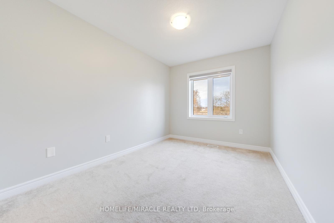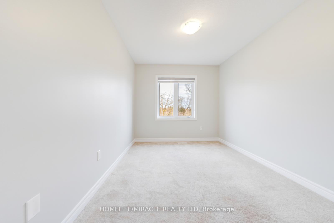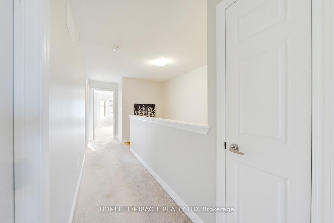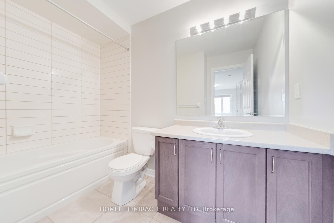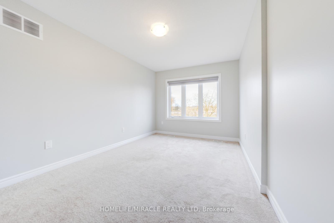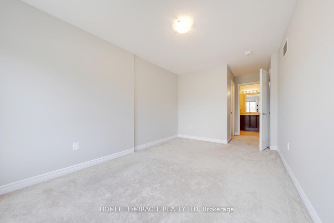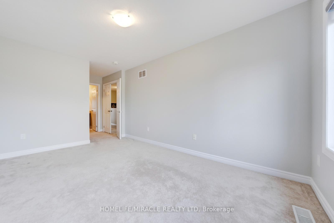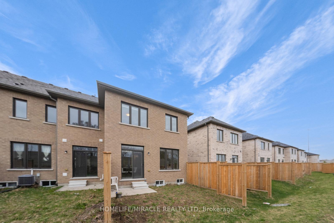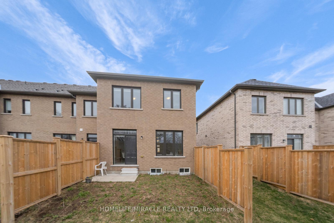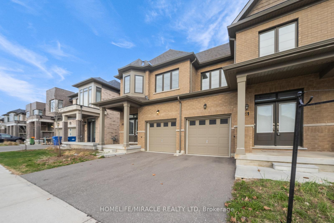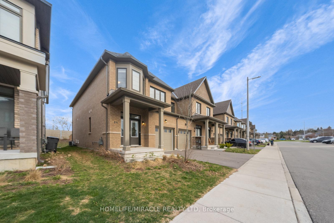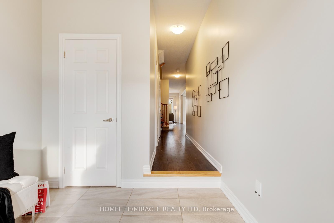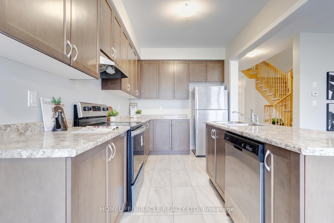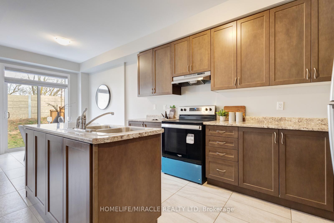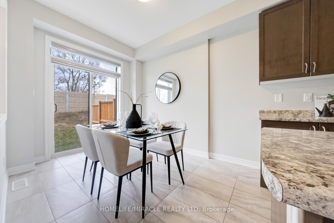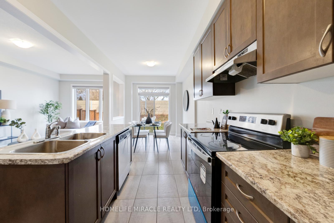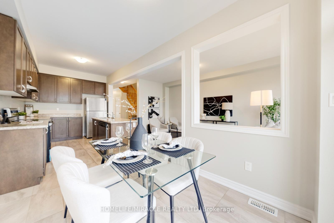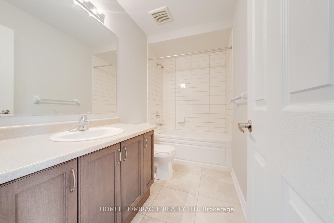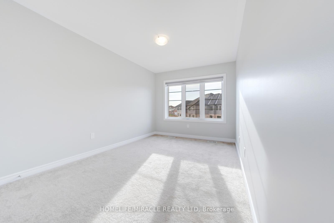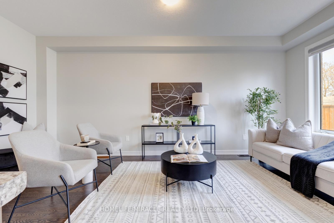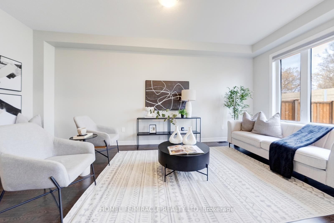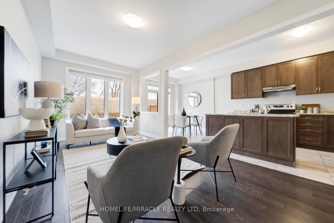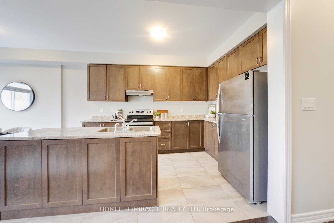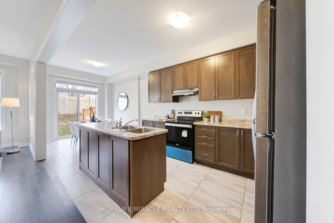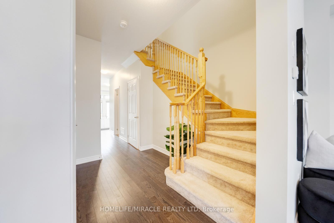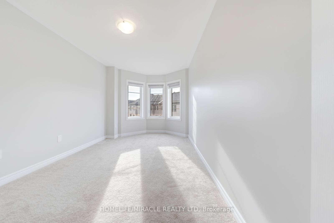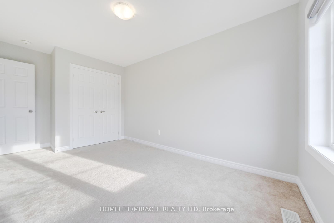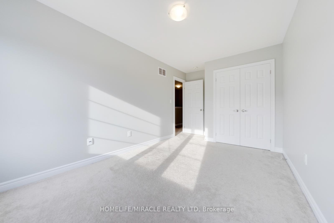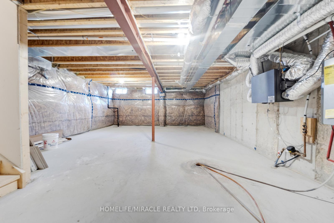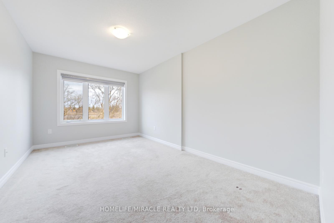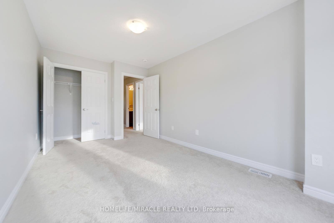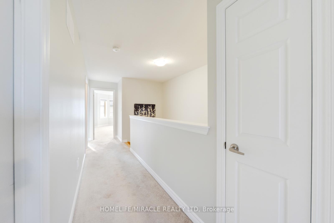$829,000
Available - For Sale
Listing ID: X12137823
166 Deerpath Driv , Guelph, N1K 1W6, Wellington
| Welcome to this beautifully maintained 4-bedroom, 3-washroom end-unit townhouse, offering <<1,854 sq ft>> of thoughtfully designed living space in one of Guelphs most desirable neighborhoods. Freshly painted and only <<3 years old>>, this home features a grand double-door entry, soaring <<9-ft ceilings>>, and a bright open-concept layout. Enjoy the privacy of having no house at the back, along with the convenience of visitor parking located right across the street. The upper floor is finished with cozy carpeting, creating a warm and inviting atmosphere. Perfectly situated just <<5-7>> minutes to <<Hwy 401>> and a short drive to the University of Guelph and Conestoga College. A rare opportunity to own a modern, spacious townhouse offering excellent access, privacy, and income potential don't miss out! |
| Price | $829,000 |
| Taxes: | $4829.88 |
| Occupancy: | Vacant |
| Address: | 166 Deerpath Driv , Guelph, N1K 1W6, Wellington |
| Directions/Cross Streets: | Imperial Rd S & Paisley Rd |
| Rooms: | 7 |
| Bedrooms: | 4 |
| Bedrooms +: | 0 |
| Family Room: | F |
| Basement: | Unfinished, Full |
| Level/Floor | Room | Length(ft) | Width(ft) | Descriptions | |
| Room 1 | Main | Great Roo | 10 | 19.81 | Hardwood Floor, Combined w/Dining, Open Concept |
| Room 2 | Main | Breakfast | 8.4 | 10.59 | Window, Combined w/Kitchen, Open Concept |
| Room 3 | Main | Kitchen | 8.4 | 12.4 | W/O To Yard, Stainless Steel Appl |
| Room 4 | Second | Primary B | 8.1 | 12.99 | 3 Pc Bath, Walk-In Closet(s), Double Doors |
| Room 5 | Second | Bedroom 2 | 9.18 | 17.68 | Closet, Window |
| Room 6 | Second | Bedroom 3 | 9.41 | 14.69 | Closet, Window |
| Room 7 | Second | Bedroom 4 | 8.79 | 12.99 | Walk-In Closet(s), Window |
| Washroom Type | No. of Pieces | Level |
| Washroom Type 1 | 2 | Main |
| Washroom Type 2 | 4 | Second |
| Washroom Type 3 | 4 | Second |
| Washroom Type 4 | 0 | |
| Washroom Type 5 | 0 |
| Total Area: | 0.00 |
| Approximatly Age: | 0-5 |
| Property Type: | Att/Row/Townhouse |
| Style: | 2-Storey |
| Exterior: | Brick |
| Garage Type: | Attached |
| (Parking/)Drive: | Private |
| Drive Parking Spaces: | 1 |
| Park #1 | |
| Parking Type: | Private |
| Park #2 | |
| Parking Type: | Private |
| Pool: | None |
| Approximatly Age: | 0-5 |
| Approximatly Square Footage: | 1500-2000 |
| CAC Included: | N |
| Water Included: | N |
| Cabel TV Included: | N |
| Common Elements Included: | N |
| Heat Included: | N |
| Parking Included: | N |
| Condo Tax Included: | N |
| Building Insurance Included: | N |
| Fireplace/Stove: | N |
| Heat Type: | Forced Air |
| Central Air Conditioning: | Central Air |
| Central Vac: | N |
| Laundry Level: | Syste |
| Ensuite Laundry: | F |
| Sewers: | Sewer |
$
%
Years
This calculator is for demonstration purposes only. Always consult a professional
financial advisor before making personal financial decisions.
| Although the information displayed is believed to be accurate, no warranties or representations are made of any kind. |
| HOMELIFE/MIRACLE REALTY LTD |
|
|
Gary Singh
Broker
Dir:
416-333-6935
Bus:
905-475-4750
| Virtual Tour | Book Showing | Email a Friend |
Jump To:
At a Glance:
| Type: | Freehold - Att/Row/Townhouse |
| Area: | Wellington |
| Municipality: | Guelph |
| Neighbourhood: | Willow West/Sugarbush/West Acres |
| Style: | 2-Storey |
| Approximate Age: | 0-5 |
| Tax: | $4,829.88 |
| Beds: | 4 |
| Baths: | 3 |
| Fireplace: | N |
| Pool: | None |
Locatin Map:
Payment Calculator:

