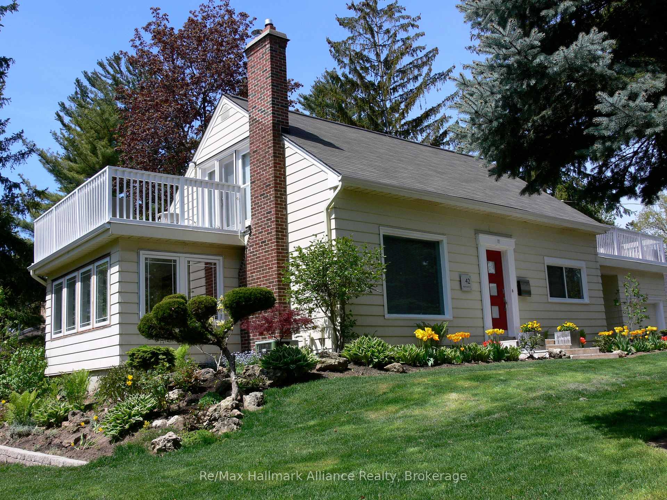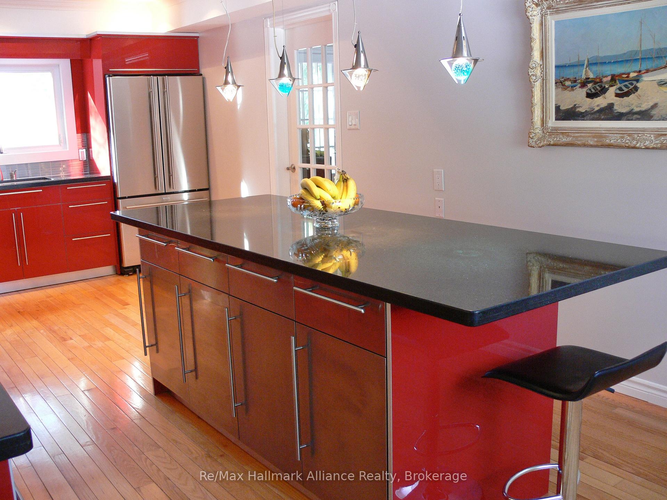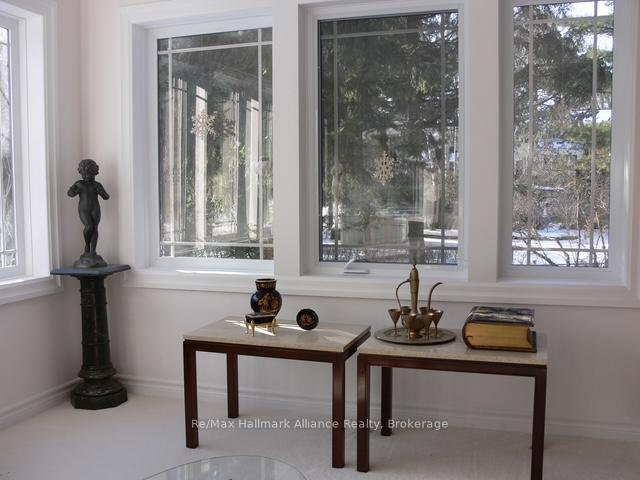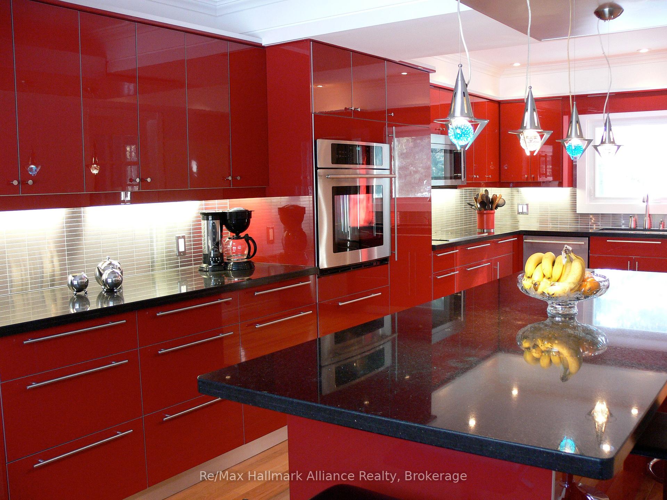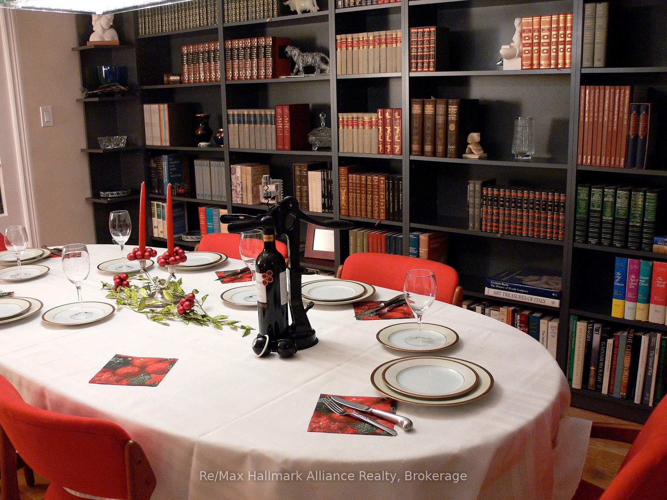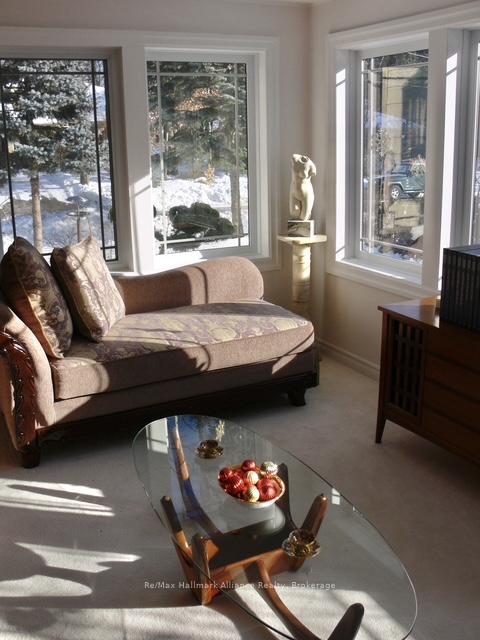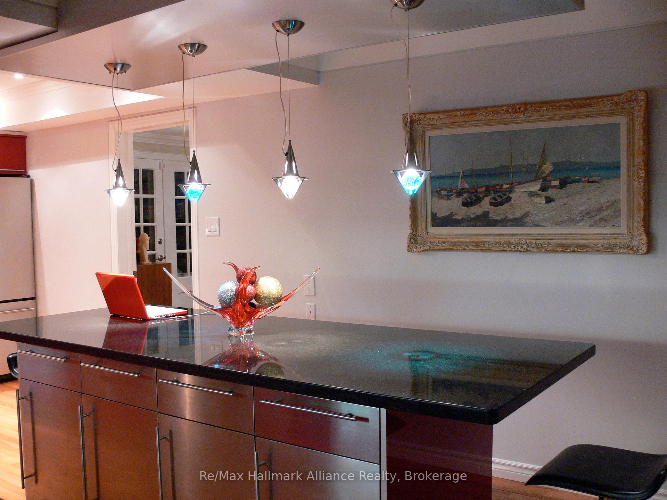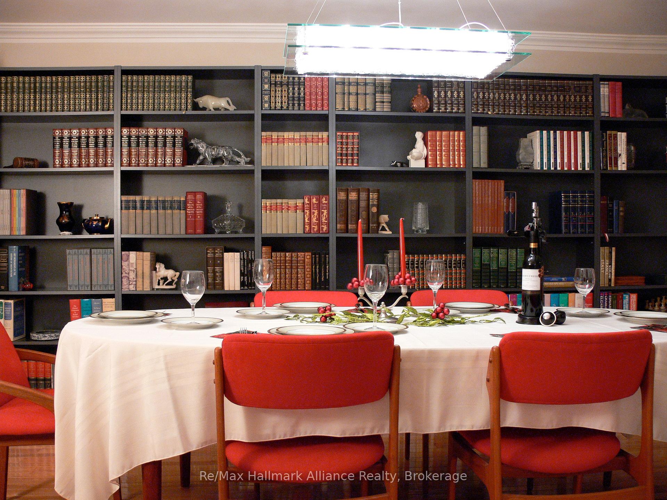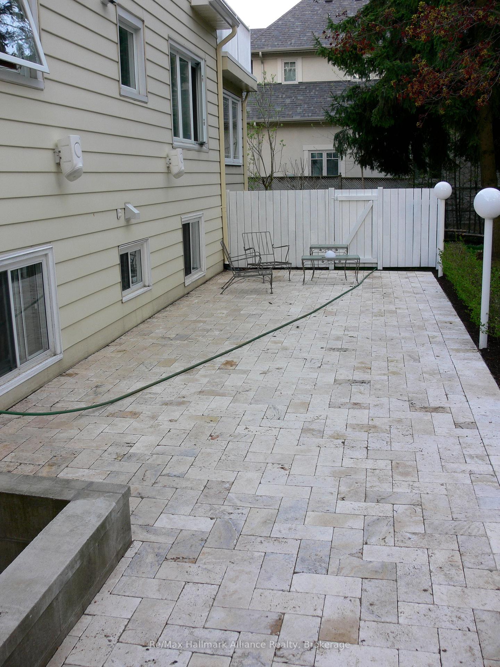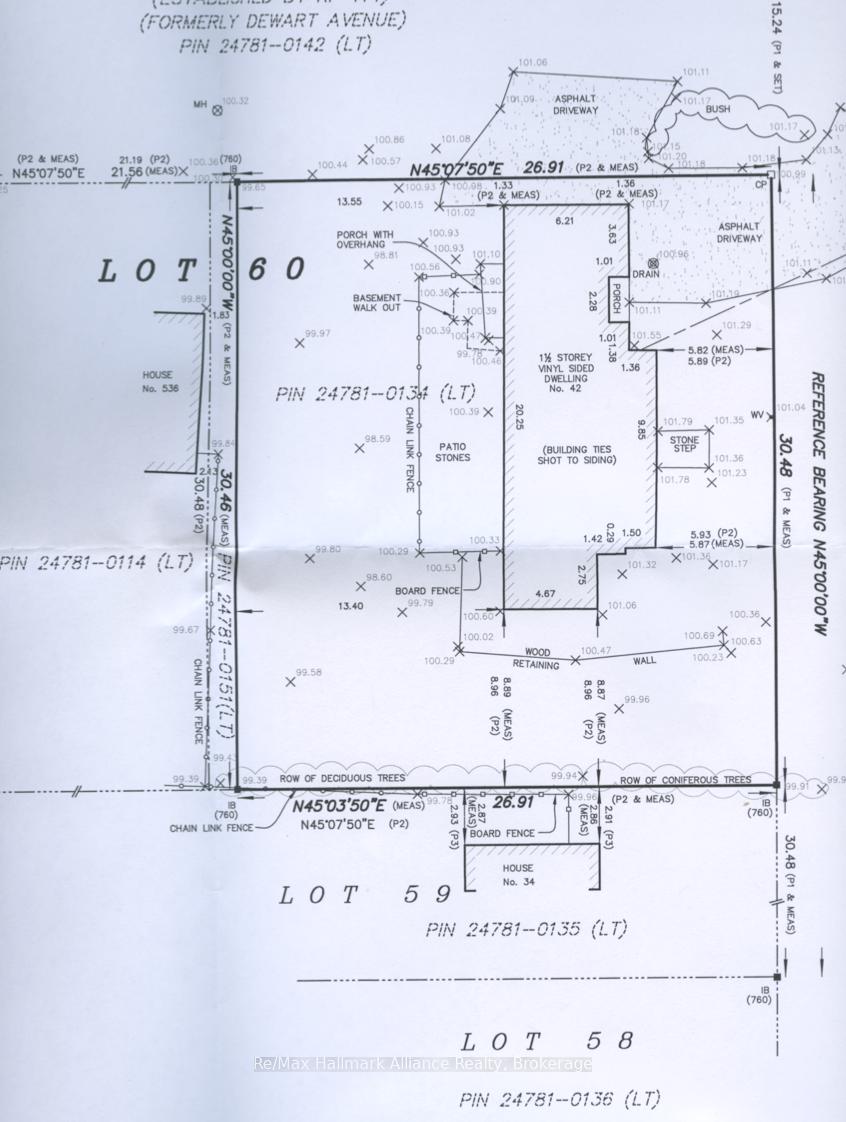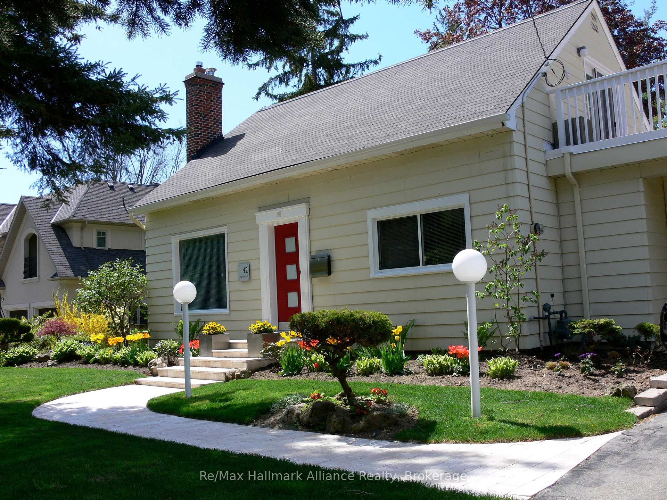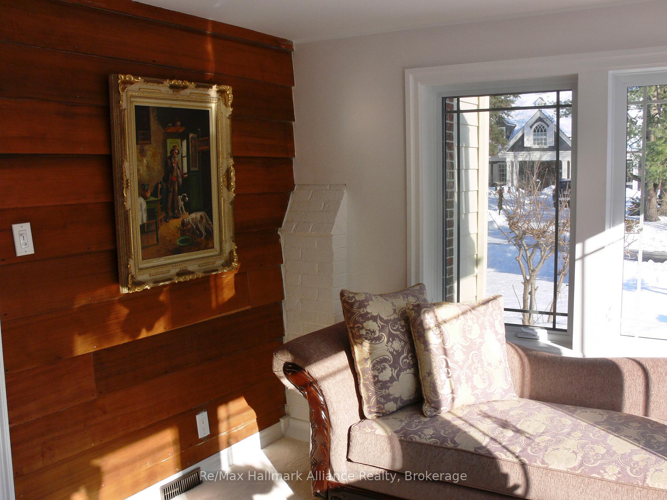$3,899,000
Available - For Sale
Listing ID: W12127264
42 Chartwell Road , Oakville, L6J 3Z4, Halton
| Welcome to a once-in-a-lifetime opportunity in the heart of Old Oakville's most exclusive enclave. Situated on a premium 100 x 88 lot on prestigious Chartwell Road, this charming residence is the last remaining original home this close to Lake Ontario offering unmatched potential in a neighbourhood where properties of this caliber rarely become available. Thoughtfully updated throughout, the home blends timeless character with modern convenience, featuring a newer roof, furnace, A/C, updated wiring, and plumbing. The location is truly unparalleled just a 10-minute walk to the boutiques, restaurants, and cafés of vibrant downtown Oakville, yet nestled on a quiet, tree-lined street steps from the lake. Importantly, this is not a designated historical home, giving buyers the flexibility to enjoy the existing residence or design and build a custom dream home in one of Canadas most desirable communities. Whether you're looking to move in, renovate further, or build new, this is your final chance to secure a prime piece of Chartwell Road this close to the water. |
| Price | $3,899,000 |
| Taxes: | $11760.00 |
| Assessment Year: | 2024 |
| Occupancy: | Owner |
| Address: | 42 Chartwell Road , Oakville, L6J 3Z4, Halton |
| Directions/Cross Streets: | Chartwell Road & Lakeshore Road E |
| Rooms: | 9 |
| Bedrooms: | 2 |
| Bedrooms +: | 1 |
| Family Room: | F |
| Basement: | Finished |
| Level/Floor | Room | Length(ft) | Width(ft) | Descriptions | |
| Room 1 | Main | Kitchen | 23.94 | 11.15 | |
| Room 2 | Main | Dining Ro | 15.42 | 12.14 | |
| Room 3 | Main | Living Ro | 22.96 | 15.09 | |
| Room 4 | Main | Sunroom | 13.78 | 9.51 | |
| Room 5 | Second | Bedroom | 19.02 | 13.12 | |
| Room 6 | Second | Bedroom | 17.06 | 11.15 | |
| Room 7 | Lower | Bedroom | 12.14 | 11.81 | |
| Room 8 | Lower | Kitchen | 11.48 | 10.5 | |
| Room 9 | Lower | Office | 11.81 | 14.76 |
| Washroom Type | No. of Pieces | Level |
| Washroom Type 1 | 2 | Main |
| Washroom Type 2 | 4 | Second |
| Washroom Type 3 | 3 | Lower |
| Washroom Type 4 | 0 | |
| Washroom Type 5 | 0 |
| Total Area: | 0.00 |
| Property Type: | Detached |
| Style: | 2-Storey |
| Exterior: | Aluminum Siding |
| Garage Type: | Attached |
| Drive Parking Spaces: | 6 |
| Pool: | None |
| Approximatly Square Footage: | 1500-2000 |
| Property Features: | School, Park |
| CAC Included: | N |
| Water Included: | N |
| Cabel TV Included: | N |
| Common Elements Included: | N |
| Heat Included: | N |
| Parking Included: | N |
| Condo Tax Included: | N |
| Building Insurance Included: | N |
| Fireplace/Stove: | Y |
| Heat Type: | Forced Air |
| Central Air Conditioning: | Central Air |
| Central Vac: | N |
| Laundry Level: | Syste |
| Ensuite Laundry: | F |
| Sewers: | Sewer |
$
%
Years
This calculator is for demonstration purposes only. Always consult a professional
financial advisor before making personal financial decisions.
| Although the information displayed is believed to be accurate, no warranties or representations are made of any kind. |
| Re/Max Hallmark Alliance Realty |
|
|
Gary Singh
Broker
Dir:
416-333-6935
Bus:
905-475-4750
| Book Showing | Email a Friend |
Jump To:
At a Glance:
| Type: | Freehold - Detached |
| Area: | Halton |
| Municipality: | Oakville |
| Neighbourhood: | 1013 - OO Old Oakville |
| Style: | 2-Storey |
| Tax: | $11,760 |
| Beds: | 2+1 |
| Baths: | 3 |
| Fireplace: | Y |
| Pool: | None |
Locatin Map:
Payment Calculator:

