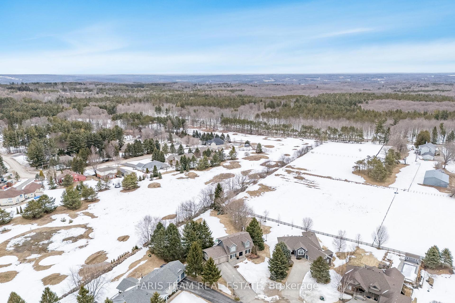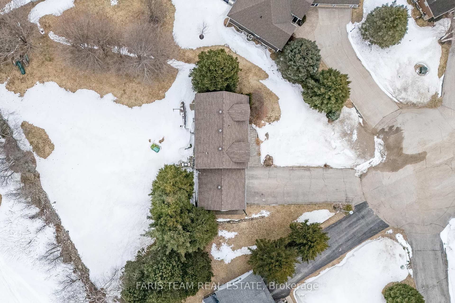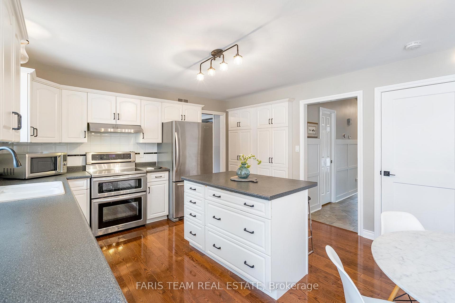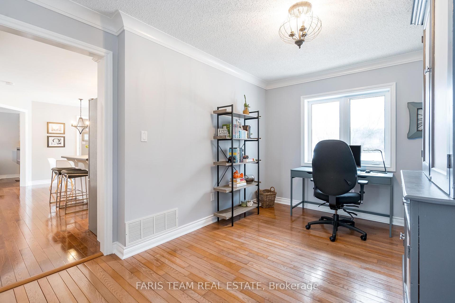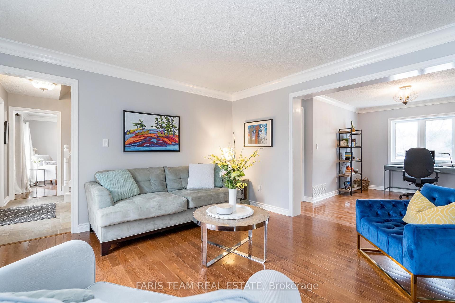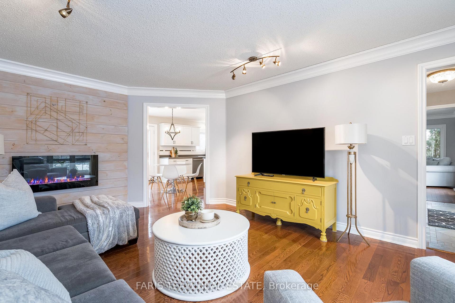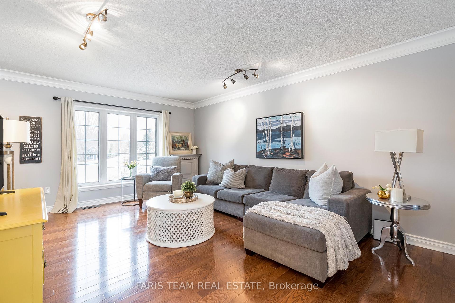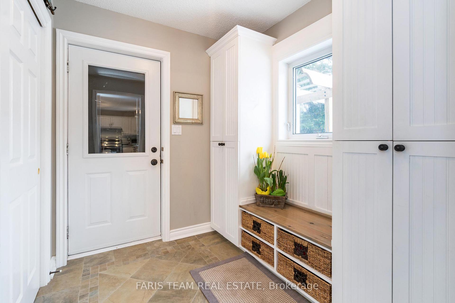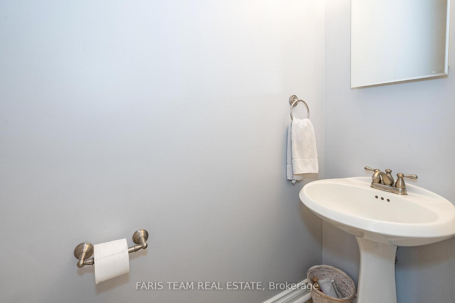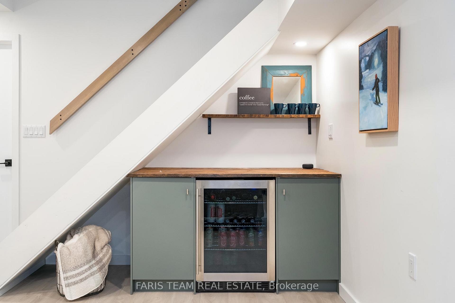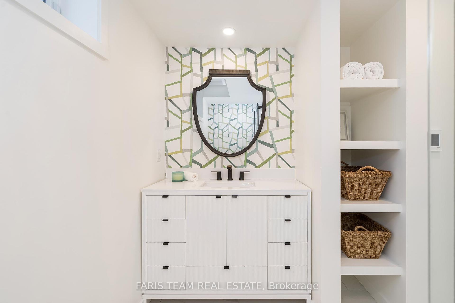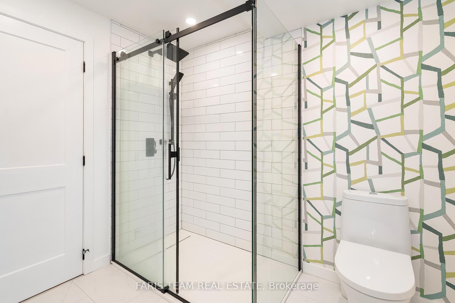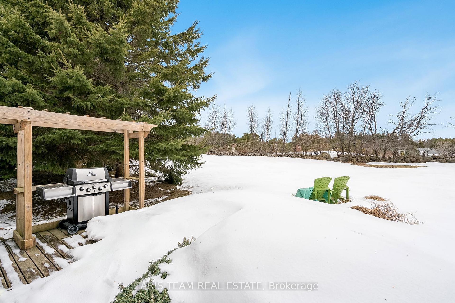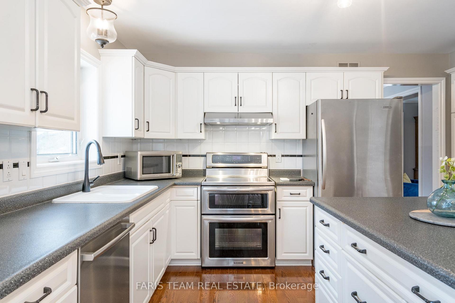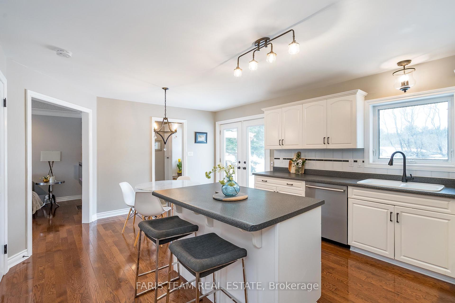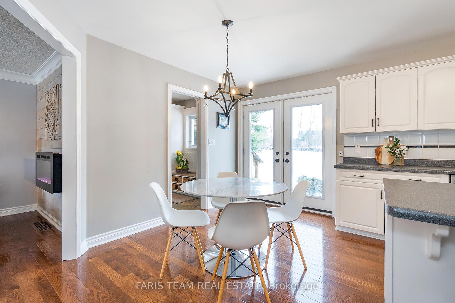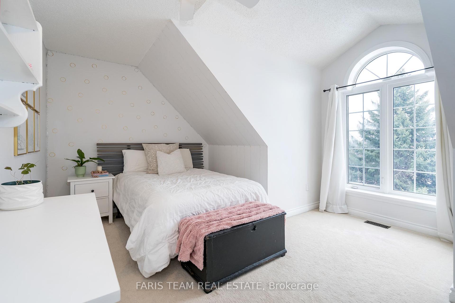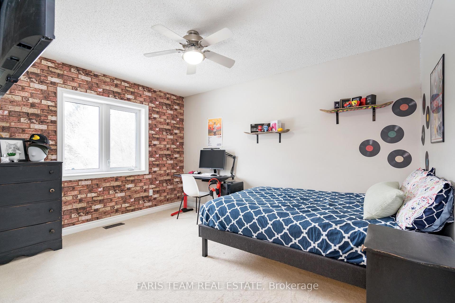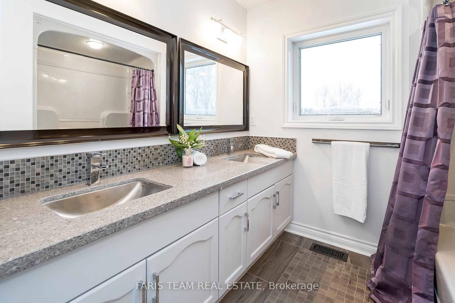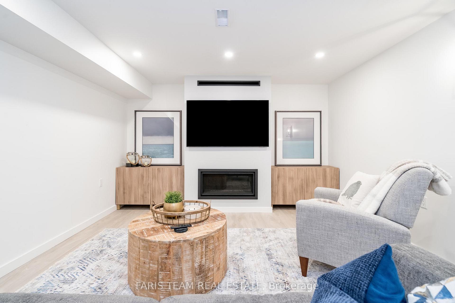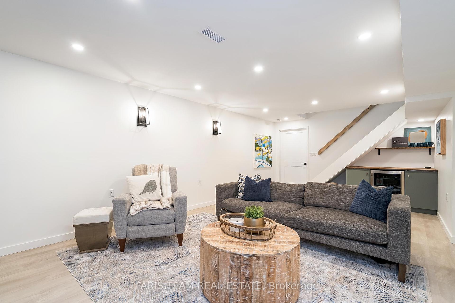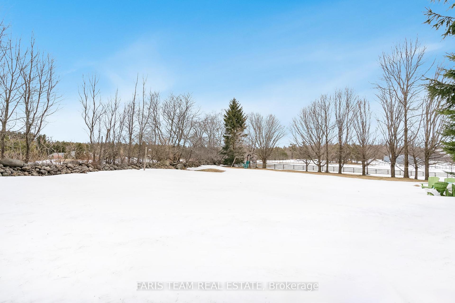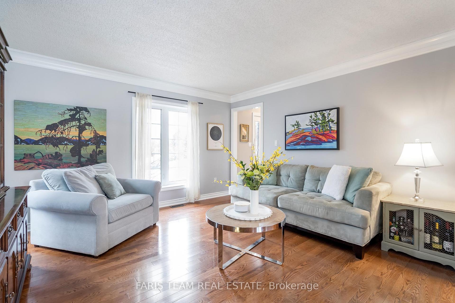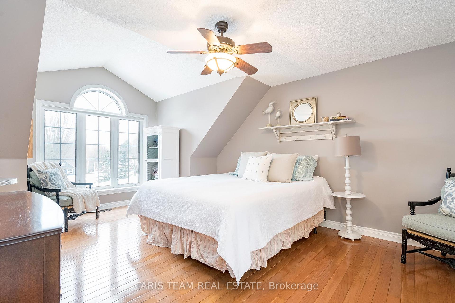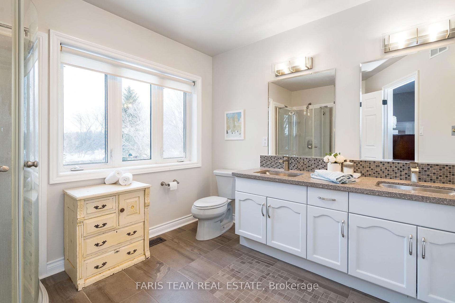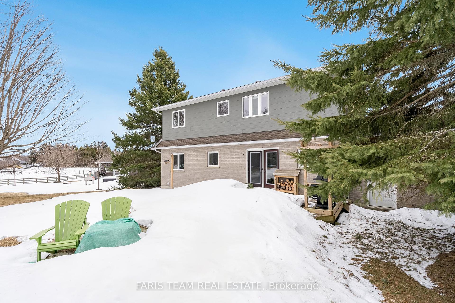$1,099,900
Available - For Sale
Listing ID: S12137837
35 Bridle Path , Oro-Medonte, L0L 2L0, Simcoe
| Top 5 Reasons You Will Love This Home: 1) Nestled in the heart of Horseshoe Valley, this prime location offers unbeatable access to scenictrails, premier golf courses, world-class skiing, and the luxurious Vetta Spa, with an exciting new school and community centre arriving in 20252) Step into elegance with beautifully designed living spaces featuring gleaming hardwood floors, intricate crown moulding, and a stylishkitchen, while a spacious mudroom with built-in storage keeps everything organized and effortlessly functional 3) Stunning backyard surroundedby mature trees, complete with a cozy fire pit, an inviting deck, and a professionally designed hardscape patio for seamless outdoor entertaining,with direct access from the kitchen, making it the perfect extension of your living space 4) The fully renovated basement (2020) adds incrediblevalue, featuring a spacious recreation room with a gas fireplace, built-in cabinetry, a dry bar with a mini fridge, a stylish bedroom with LED potlights, and a bathroom boasting heated tile flooring, quartz counters, and a sleek glass shower 5) Ample parking and convenience await with anoversized driveway accommodating six vehicles, a spacious two-car garage, and a quiet court location that offers both pr |
| Price | $1,099,900 |
| Taxes: | $4630.00 |
| Occupancy: | Owner |
| Address: | 35 Bridle Path , Oro-Medonte, L0L 2L0, Simcoe |
| Acreage: | .50-1.99 |
| Directions/Cross Streets: | Alpine Way/Bridle Path |
| Rooms: | 8 |
| Rooms +: | 2 |
| Bedrooms: | 3 |
| Bedrooms +: | 1 |
| Family Room: | T |
| Basement: | Finished, Full |
| Level/Floor | Room | Length(ft) | Width(ft) | Descriptions | |
| Room 1 | Main | Kitchen | 18.63 | 12.92 | Hardwood Floor, Stainless Steel Appl, W/O To Yard |
| Room 2 | Main | Dining Ro | 12.92 | 10.04 | Hardwood Floor, Window, Crown Moulding |
| Room 3 | Main | Living Ro | 17.12 | 12.53 | Hardwood Floor, Electric Fireplace, Large Window |
| Room 4 | Main | Family Ro | 13.74 | 12.86 | Hardwood Floor, Open Concept, Crown Moulding |
| Room 5 | Main | Mud Room | 7.54 | 6.69 | Ceramic Floor, Closet, Access To Garage |
| Room 6 | Second | Primary B | 21.12 | 12.92 | 4 Pc Ensuite, Hardwood Floor, Walk-In Closet(s) |
| Room 7 | Second | Bedroom | 14.73 | 12.99 | Closet, Window, Ceiling Fan(s) |
| Room 8 | Second | Bedroom | 13.02 | 10.43 | Closet, Window, Ceiling Fan(s) |
| Room 9 | Basement | Recreatio | 23.81 | 12.89 | Vinyl Floor, Gas Fireplace, Dry Bar |
| Room 10 | Basement | Bedroom | 12.89 | 12.07 | Vinyl Floor, Closet, Window |
| Washroom Type | No. of Pieces | Level |
| Washroom Type 1 | 2 | Main |
| Washroom Type 2 | 4 | Second |
| Washroom Type 3 | 5 | Second |
| Washroom Type 4 | 3 | Basement |
| Washroom Type 5 | 0 |
| Total Area: | 0.00 |
| Approximatly Age: | 31-50 |
| Property Type: | Detached |
| Style: | 2-Storey |
| Exterior: | Brick, Stone |
| Garage Type: | Attached |
| (Parking/)Drive: | Private Do |
| Drive Parking Spaces: | 6 |
| Park #1 | |
| Parking Type: | Private Do |
| Park #2 | |
| Parking Type: | Private Do |
| Pool: | None |
| Approximatly Age: | 31-50 |
| Approximatly Square Footage: | 2000-2500 |
| Property Features: | Golf, Skiing |
| CAC Included: | N |
| Water Included: | N |
| Cabel TV Included: | N |
| Common Elements Included: | N |
| Heat Included: | N |
| Parking Included: | N |
| Condo Tax Included: | N |
| Building Insurance Included: | N |
| Fireplace/Stove: | Y |
| Heat Type: | Forced Air |
| Central Air Conditioning: | Central Air |
| Central Vac: | N |
| Laundry Level: | Syste |
| Ensuite Laundry: | F |
| Sewers: | Septic |
$
%
Years
This calculator is for demonstration purposes only. Always consult a professional
financial advisor before making personal financial decisions.
| Although the information displayed is believed to be accurate, no warranties or representations are made of any kind. |
| FARIS TEAM REAL ESTATE |
|
|
Gary Singh
Broker
Dir:
416-333-6935
Bus:
905-475-4750
| Virtual Tour | Book Showing | Email a Friend |
Jump To:
At a Glance:
| Type: | Freehold - Detached |
| Area: | Simcoe |
| Municipality: | Oro-Medonte |
| Neighbourhood: | Horseshoe Valley |
| Style: | 2-Storey |
| Approximate Age: | 31-50 |
| Tax: | $4,630 |
| Beds: | 3+1 |
| Baths: | 4 |
| Fireplace: | Y |
| Pool: | None |
Locatin Map:
Payment Calculator:

