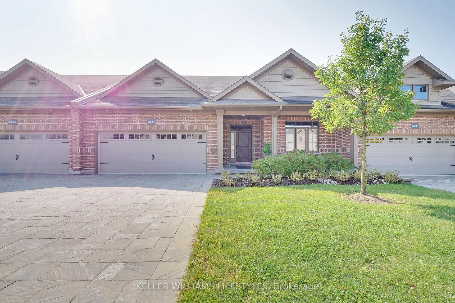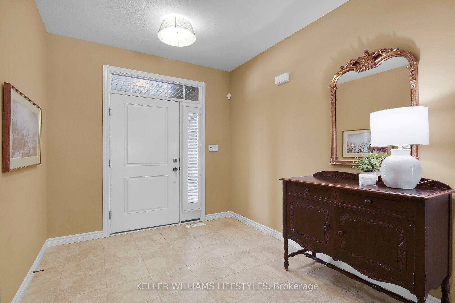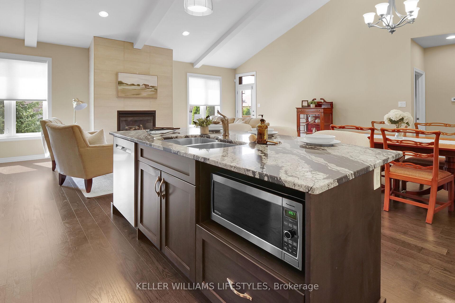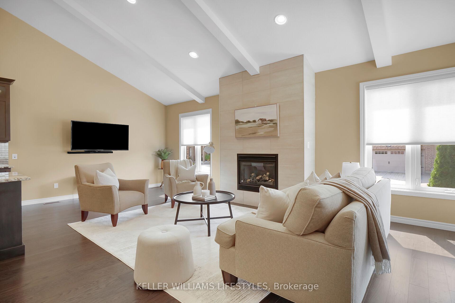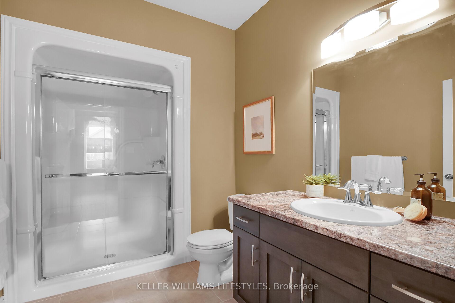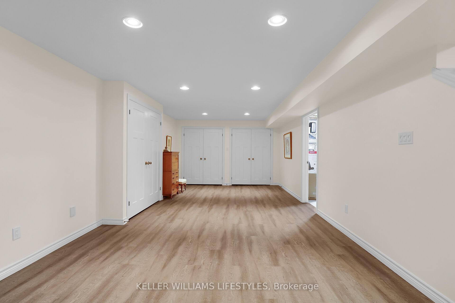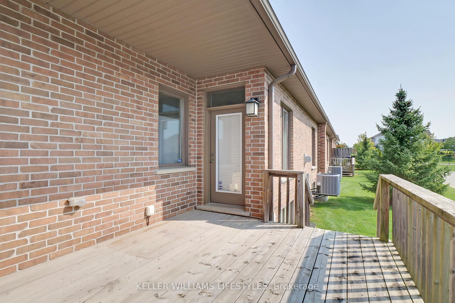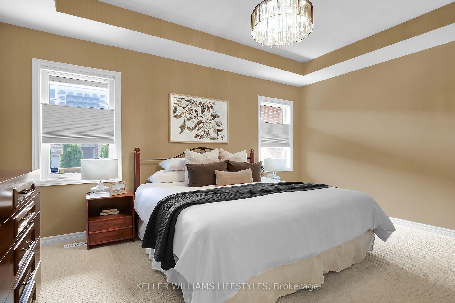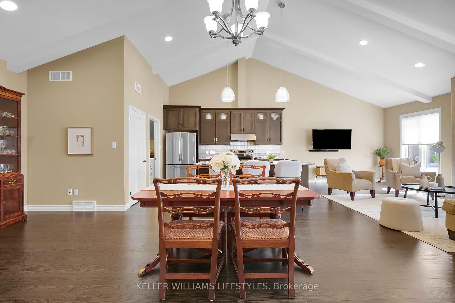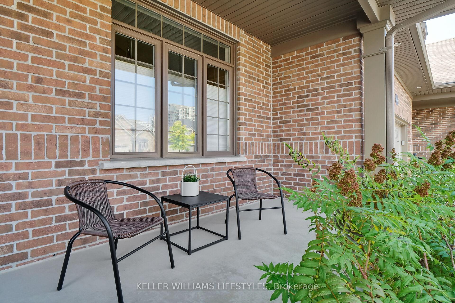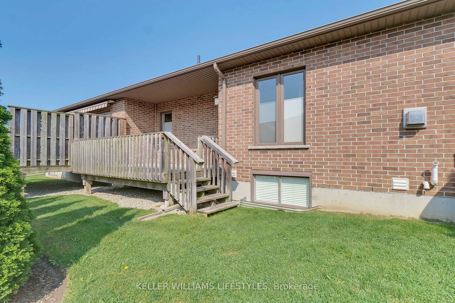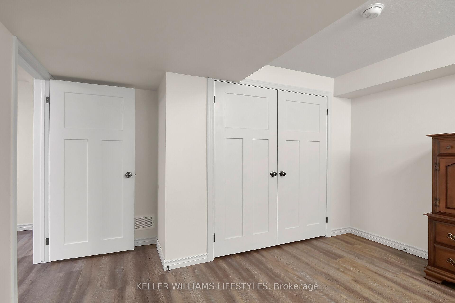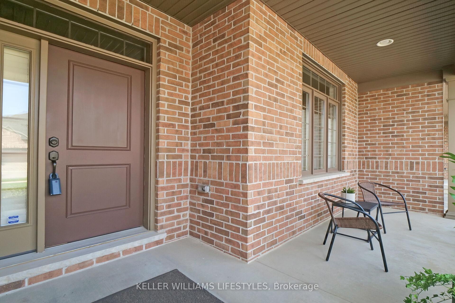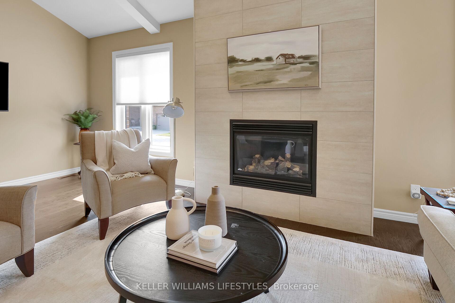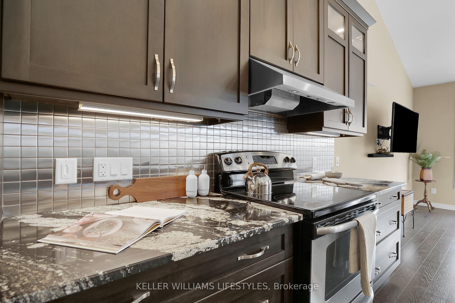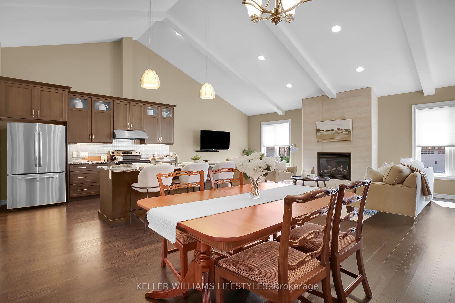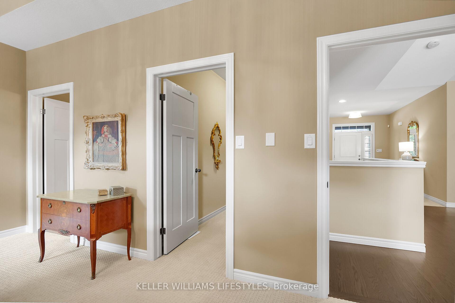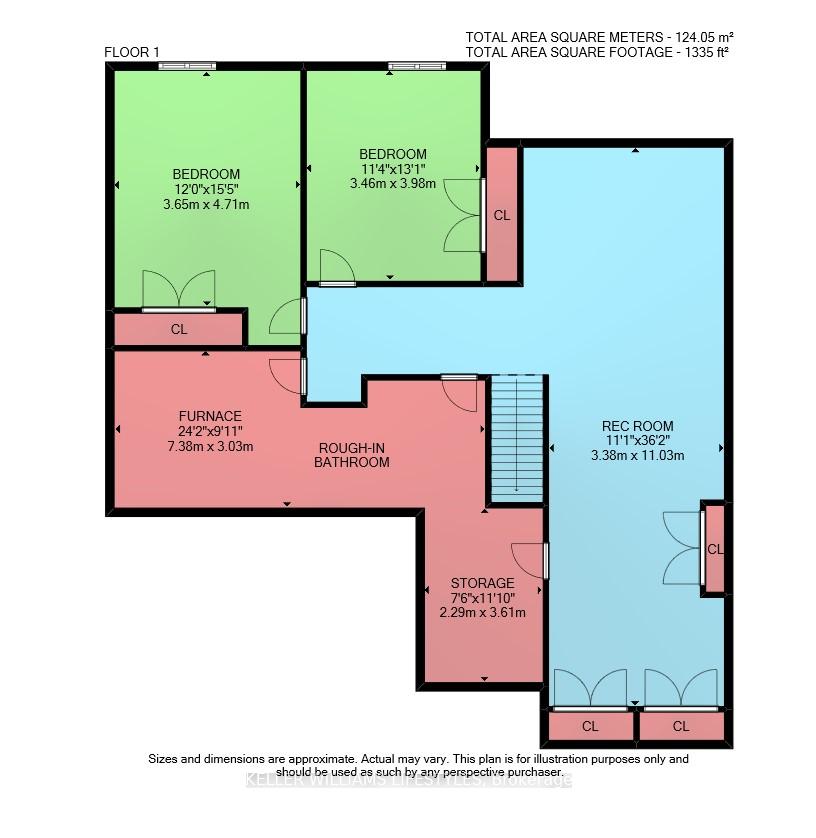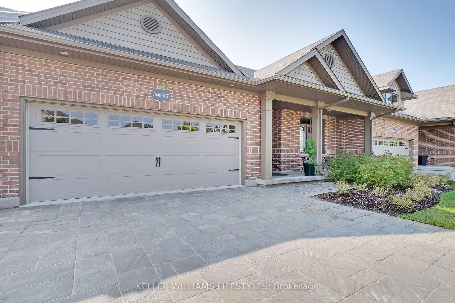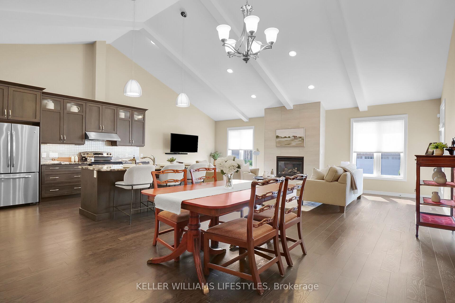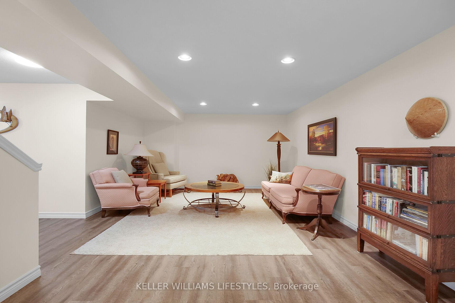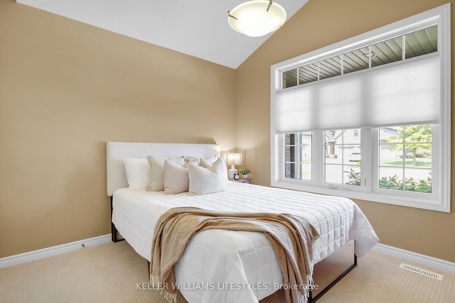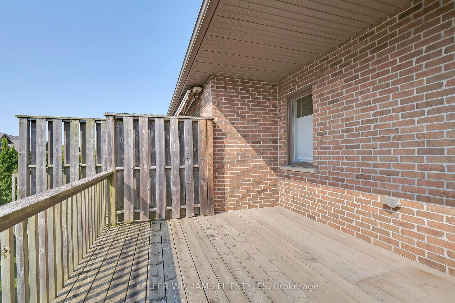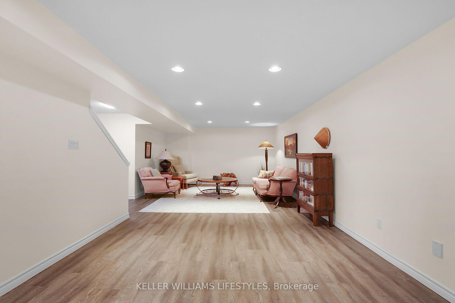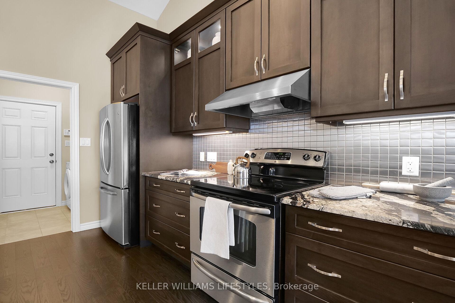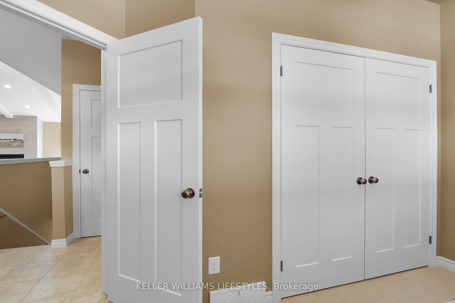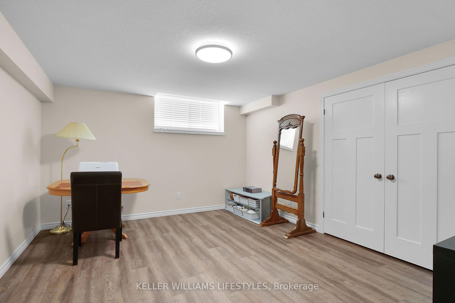$719,900
Available - For Sale
Listing ID: X12006278
3447 Morgan Cres , London South, N6L 0C6, Middlesex
| Exceptional and timeless best describe this stunning one-floor Sifton built model unit condominium with engineered hardwood flooring and many upgraded features throughout. This 2 + 2 bedroom boasts an open concept floor plan with cathedral ceilings, cozy great room with gas fireplace and large open dining room ideal for entertaining. Elegant and tranquil living at its best offering a large covered front porch and a back deck for full enjoyment and low maintenance living. The spacious kitchen showcases gleaming granite countertops, accent cabinet lighting to add ambience, pantry to store extra appliances and a large island to give plenty of workable counter space. The main floor offers 2 bedrooms, 2 bathrooms and laundry room for convenience, the principal bedroom has a beautiful complete ensuite and large walk-in closet. The professionally finished lower level includes two generous sized bedrooms, recreation room and rough-in for a third bathroom. Double car garage. Maintenance fee also includes snow removal, grass cutting, landscaping, in ground sprinklers and common areas. This condo has truly a gracious feeling and you can see the quality of craftsmanship throughout along with the sense of pride in ownership. Situated close to many amenities, shopping, fitness centres, medical centres, walking trails, close access to the 401 just to name a few. |
| Price | $719,900 |
| Taxes: | $5317.00 |
| Occupancy: | Owner |
| Address: | 3447 Morgan Cres , London South, N6L 0C6, Middlesex |
| Postal Code: | N6L 0C6 |
| Province/State: | Middlesex |
| Directions/Cross Streets: | SINGLETON AVE |
| Level/Floor | Room | Length(ft) | Width(ft) | Descriptions | |
| Room 1 | Main | Foyer | 8.23 | 12.89 | |
| Room 2 | Main | Dining Ro | 12.73 | 17.15 | |
| Room 3 | Main | Living Ro | 23.85 | 11.61 | |
| Room 4 | Main | Kitchen | 11.12 | 11.58 | |
| Room 5 | Main | Primary B | 16.04 | 12 | |
| Room 6 | Main | Bedroom 2 | 11.68 | 9.87 | |
| Room 7 | Main | Bathroom | 6.63 | 9.68 | 3 Pc Ensuite |
| Room 8 | Main | Bathroom | 8.07 | 5.38 | 4 Pc Bath |
| Room 9 | Lower | Bedroom | 11.97 | 15.45 | |
| Room 10 | Lower | Bedroom | 11.35 | 13.05 | |
| Room 11 | Lower | Family Ro | 11.09 | 36.18 | |
| Room 12 | Lower | Furnace R | 24.21 | 9.94 |
| Washroom Type | No. of Pieces | Level |
| Washroom Type 1 | 4 | Main |
| Washroom Type 2 | 3 | Main |
| Washroom Type 3 | 0 | |
| Washroom Type 4 | 0 | |
| Washroom Type 5 | 0 |
| Total Area: | 0.00 |
| Approximatly Age: | 11-15 |
| Sprinklers: | Othe |
| Washrooms: | 2 |
| Heat Type: | Forced Air |
| Central Air Conditioning: | Central Air |
| Elevator Lift: | False |
$
%
Years
This calculator is for demonstration purposes only. Always consult a professional
financial advisor before making personal financial decisions.
| Although the information displayed is believed to be accurate, no warranties or representations are made of any kind. |
| KELLER WILLIAMS LIFESTYLES |
|
|
Gary Singh
Broker
Dir:
416-333-6935
Bus:
905-475-4750
| Book Showing | Email a Friend |
Jump To:
At a Glance:
| Type: | Com - Condo Townhouse |
| Area: | Middlesex |
| Municipality: | London South |
| Neighbourhood: | South W |
| Style: | Bungalow |
| Approximate Age: | 11-15 |
| Tax: | $5,317 |
| Maintenance Fee: | $555 |
| Beds: | 2+2 |
| Baths: | 2 |
| Fireplace: | Y |
Locatin Map:
Payment Calculator:

