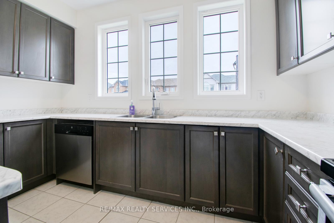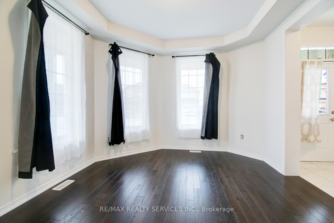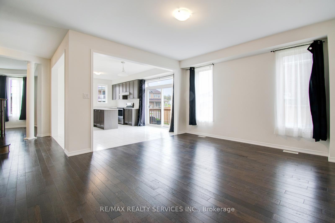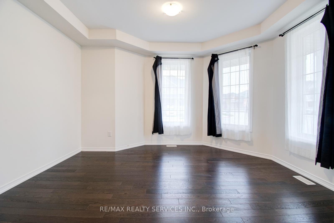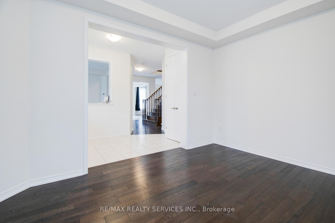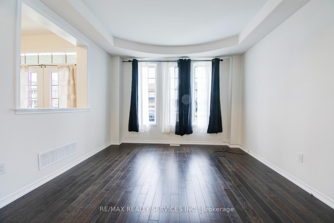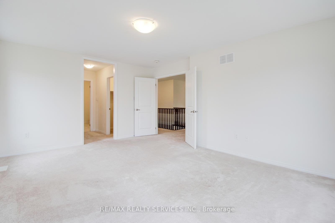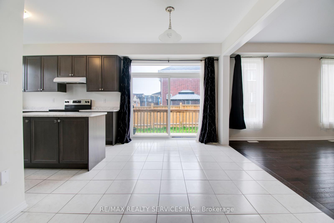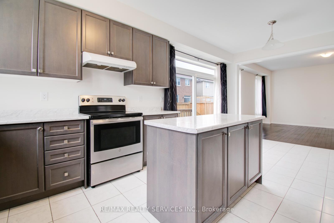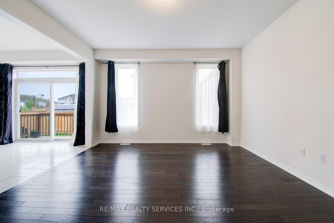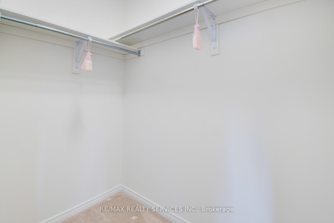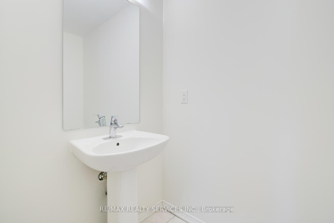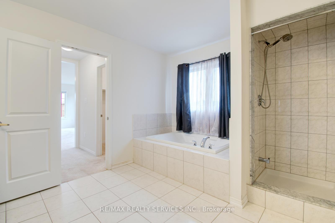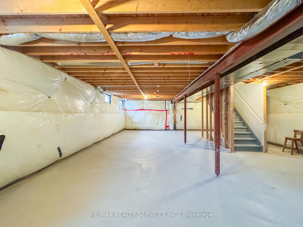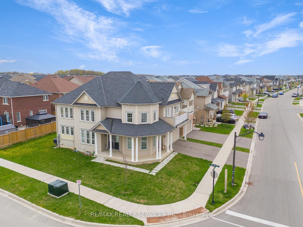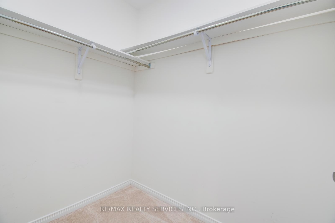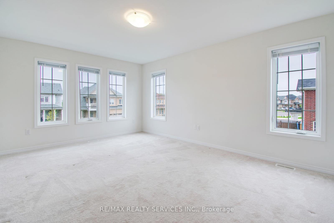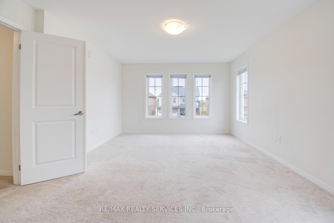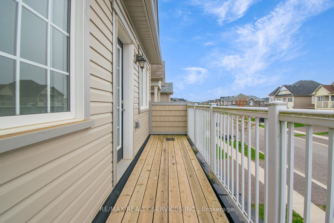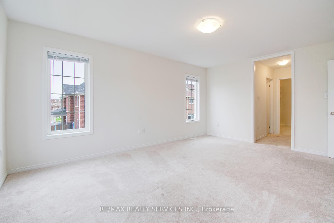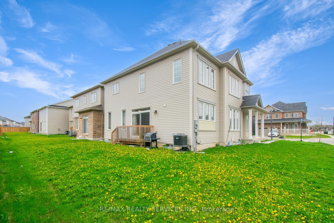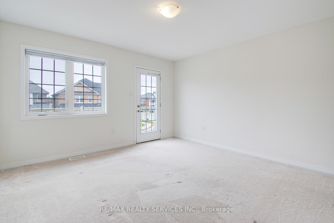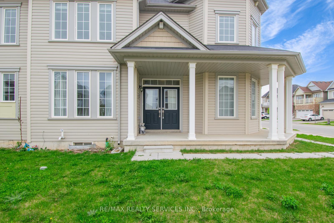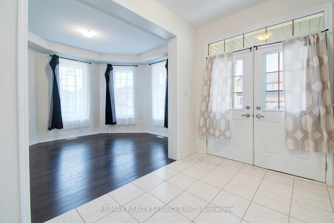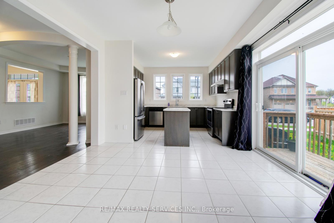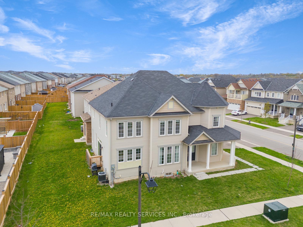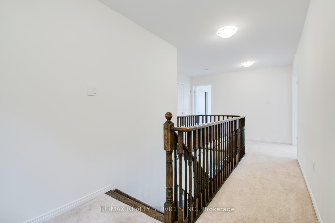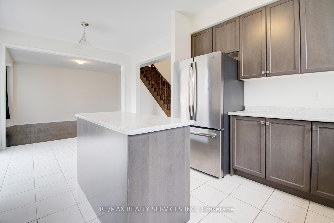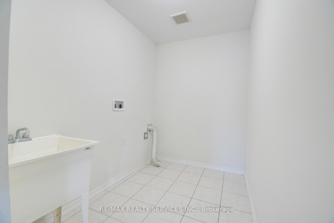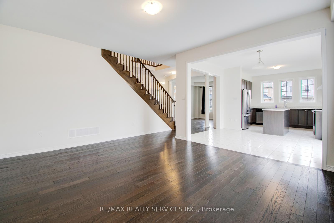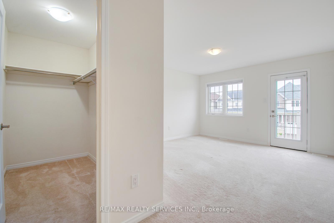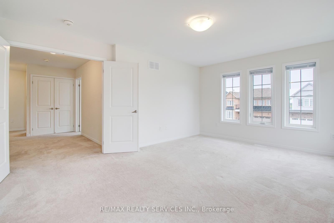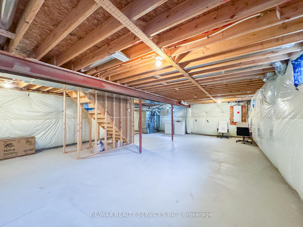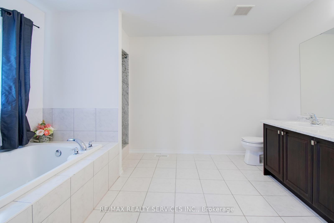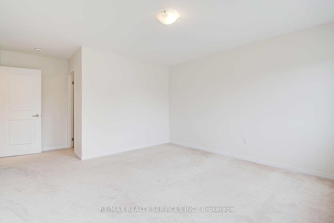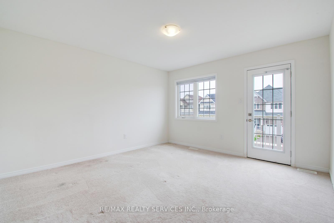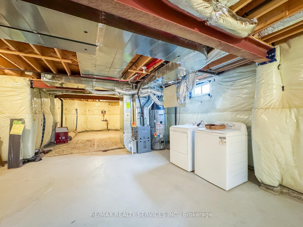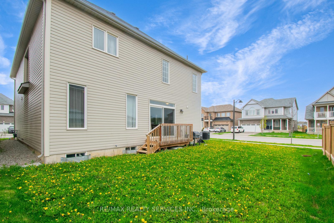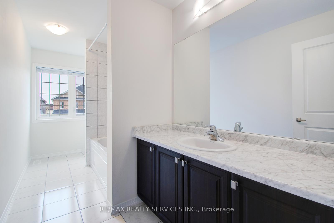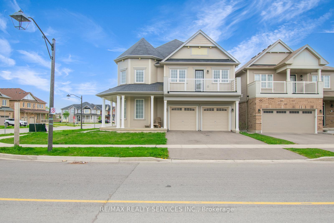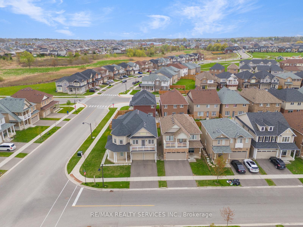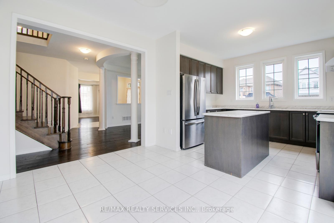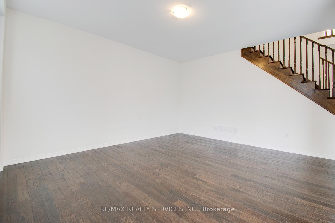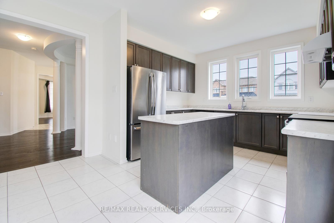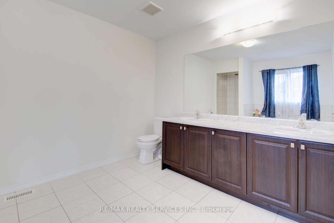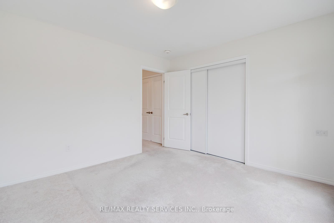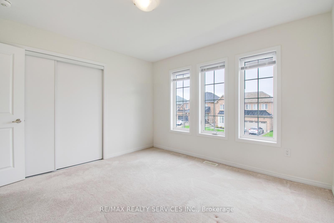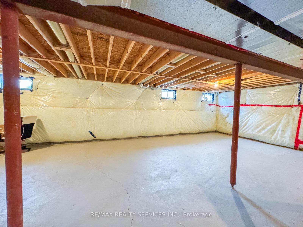$989,995
Available - For Sale
Listing ID: X12137621
1 Munro Circ , Brantford, N3T 0R2, Brantford
| Beautiful Detached Home on a Corner Lot! This spacious 4-bedroom, 3-bathroom home offers 2,634 sq ft of living space (as per builders plan) and features a functional layout with 9 ft ceilings and upgraded hardwood flooring on the main level. The large primary bedroom includes a 4-piece ensuite and his-and-hers walk-in closets. Enjoy the convenience of a second-floor laundry room and a side entrance from the garage directly into the home. Recently painted throughout. Located just minutes from Wilfrid Laurier University's Brantford Campus and close to Walter Gretzky and St. Basil schools. |
| Price | $989,995 |
| Taxes: | $5866.93 |
| Occupancy: | Vacant |
| Address: | 1 Munro Circ , Brantford, N3T 0R2, Brantford |
| Directions/Cross Streets: | Shellard Lane/ Conklin |
| Rooms: | 10 |
| Bedrooms: | 4 |
| Bedrooms +: | 0 |
| Family Room: | T |
| Basement: | Unfinished |
| Level/Floor | Room | Length(ft) | Width(ft) | Descriptions | |
| Room 1 | Main | Living Ro | 11.45 | 14.46 | Hardwood Floor, Large Window |
| Room 2 | Main | Dining Ro | 11.94 | 11.81 | Hardwood Floor, Large Window |
| Room 3 | Main | Dining Ro | 11.94 | 11.81 | Ceramic Floor, Stainless Steel Appl |
| Room 4 | Main | Breakfast | 13.38 | 8.86 | Ceramic Floor, Overlooks Backyard |
| Room 5 | Main | Family Ro | 16.92 | 13.78 | Hardwood Floor, Large Window |
| Room 6 | Main | Bedroom | 11.58 | 11.38 | Broadloom, Walk-In Closet(s) |
| Room 7 | Second | Bedroom 2 | 11.58 | 11.38 | Broadloom, Double Closet |
| Room 8 | Second | Bedroom 3 | 16.33 | 14.43 | Broadloom, Double Closet |
| Room 9 | Second | Bedroom 4 | 18.11 | 12.89 | Ceramic Floor |
| Washroom Type | No. of Pieces | Level |
| Washroom Type 1 | 2 | Main |
| Washroom Type 2 | 4 | Second |
| Washroom Type 3 | 4 | Second |
| Washroom Type 4 | 0 | |
| Washroom Type 5 | 0 |
| Total Area: | 0.00 |
| Property Type: | Detached |
| Style: | 2-Storey |
| Exterior: | Aluminum Siding |
| Garage Type: | Built-In |
| (Parking/)Drive: | Private |
| Drive Parking Spaces: | 2 |
| Park #1 | |
| Parking Type: | Private |
| Park #2 | |
| Parking Type: | Private |
| Pool: | None |
| Approximatly Square Footage: | 2500-3000 |
| CAC Included: | N |
| Water Included: | N |
| Cabel TV Included: | N |
| Common Elements Included: | N |
| Heat Included: | N |
| Parking Included: | N |
| Condo Tax Included: | N |
| Building Insurance Included: | N |
| Fireplace/Stove: | N |
| Heat Type: | Forced Air |
| Central Air Conditioning: | Central Air |
| Central Vac: | N |
| Laundry Level: | Syste |
| Ensuite Laundry: | F |
| Elevator Lift: | False |
| Sewers: | Sewer |
$
%
Years
This calculator is for demonstration purposes only. Always consult a professional
financial advisor before making personal financial decisions.
| Although the information displayed is believed to be accurate, no warranties or representations are made of any kind. |
| RE/MAX REALTY SERVICES INC. |
|
|
Gary Singh
Broker
Dir:
416-333-6935
Bus:
905-475-4750
| Virtual Tour | Book Showing | Email a Friend |
Jump To:
At a Glance:
| Type: | Freehold - Detached |
| Area: | Brantford |
| Municipality: | Brantford |
| Neighbourhood: | Dufferin Grove |
| Style: | 2-Storey |
| Tax: | $5,866.93 |
| Beds: | 4 |
| Baths: | 3 |
| Fireplace: | N |
| Pool: | None |
Locatin Map:
Payment Calculator:

