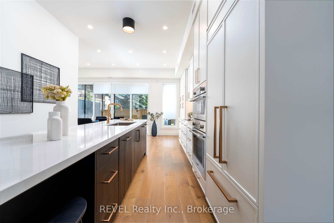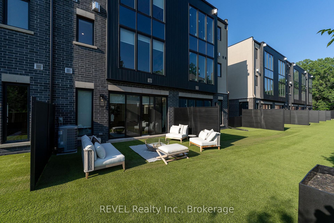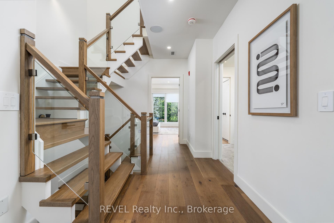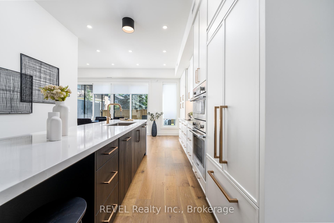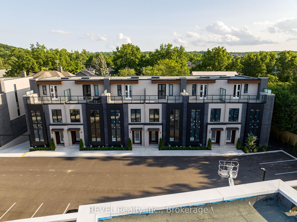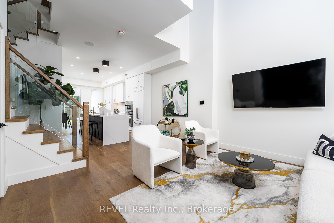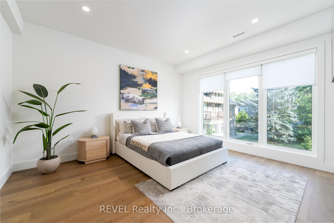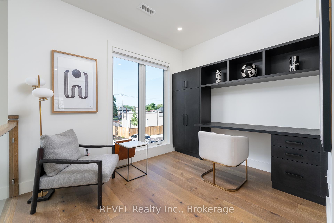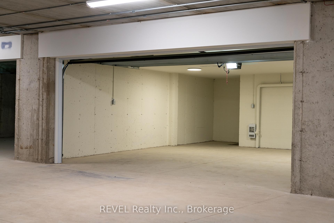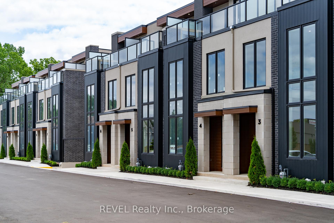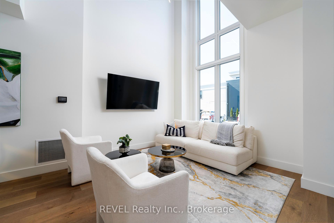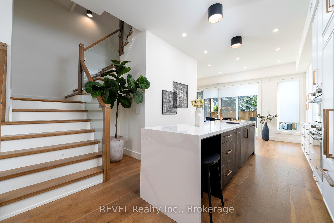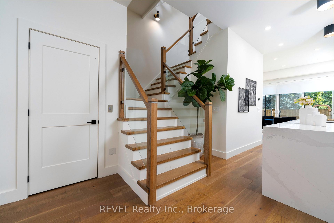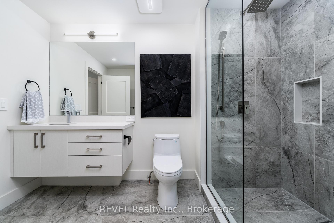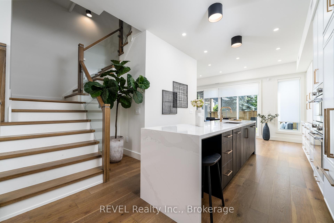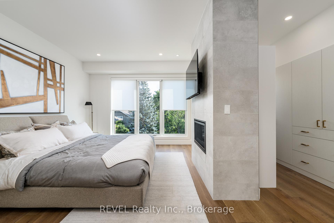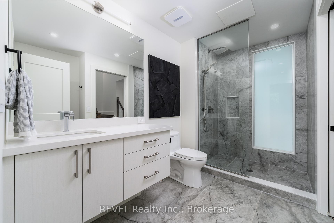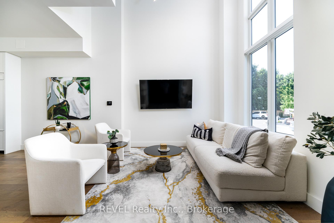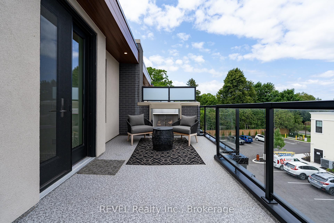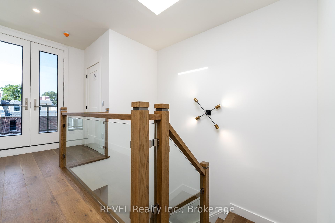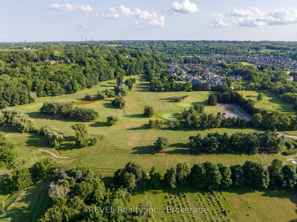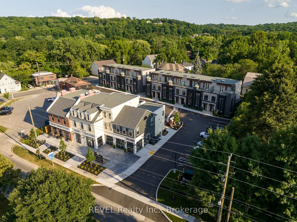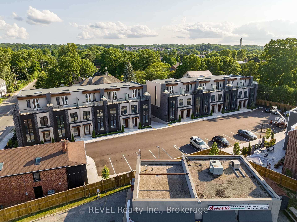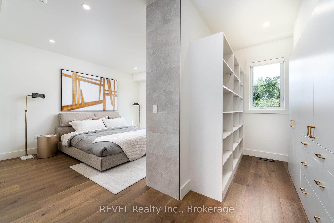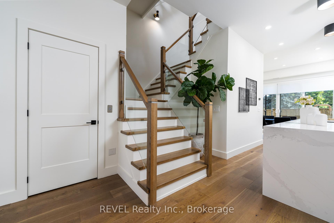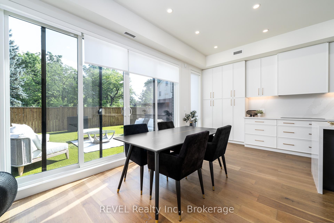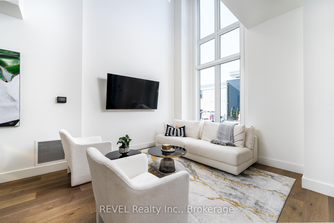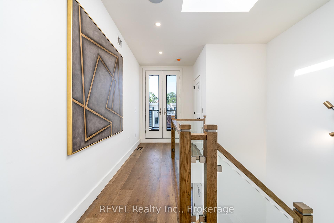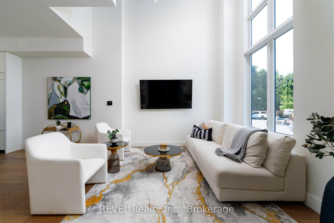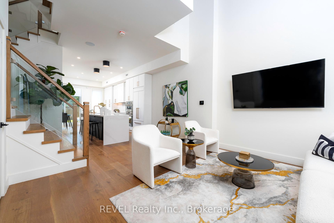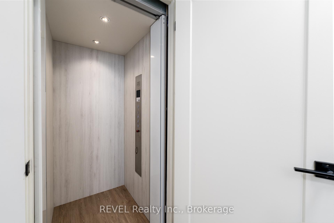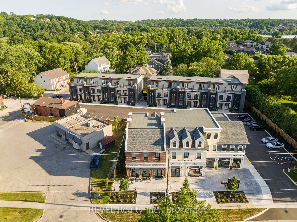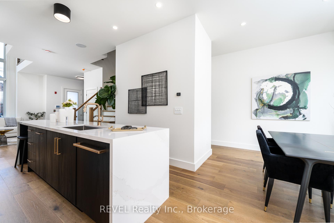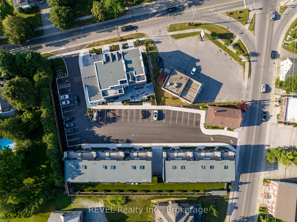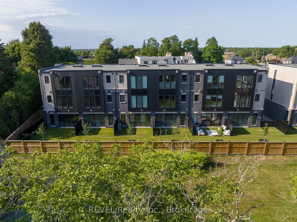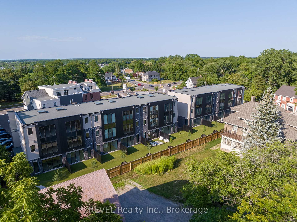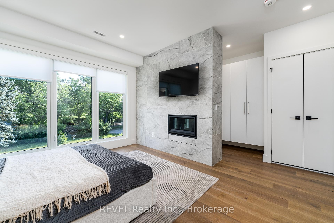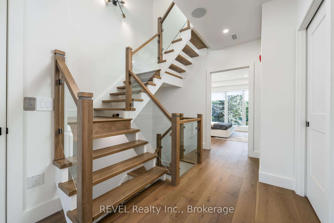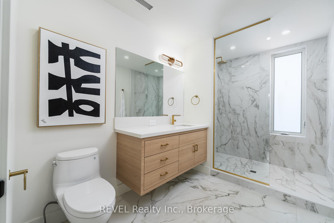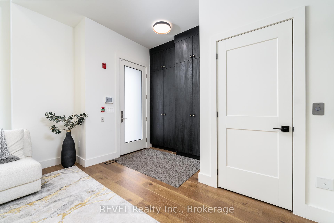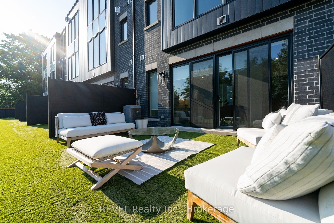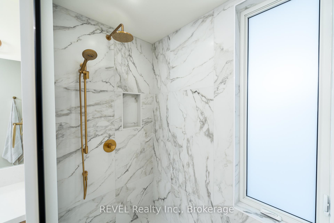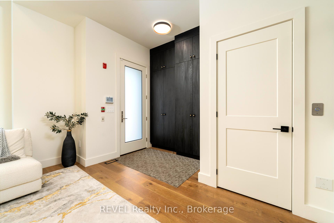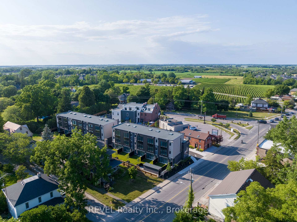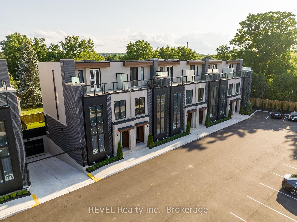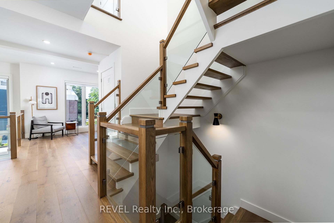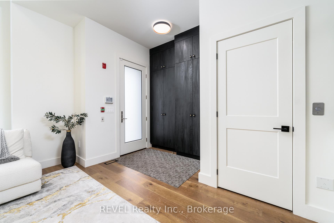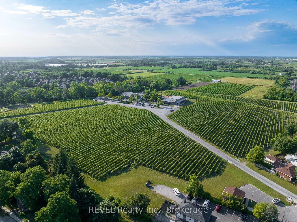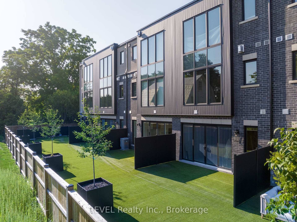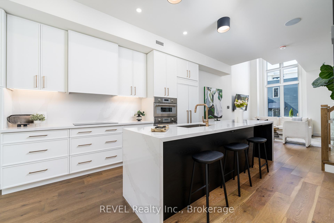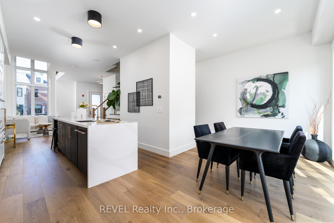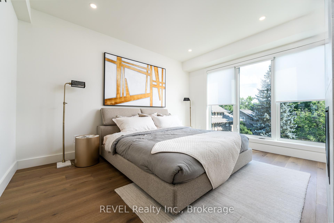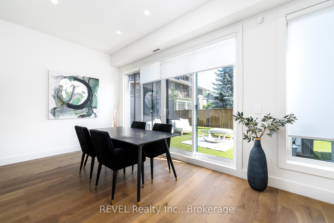$1,080,000
Available - For Sale
Listing ID: X12137854
1397 York Road , Niagara-on-the-Lake, L0S 1J1, Niagara
| Welcome to Vineyard Square, an exclusive collection of executive townhomes in historic St. Davids. In the midst of Niagara On The Lake's wine country, these impressive townhome units exude quality craftsmanship & a perfect blend of elegance & contemporary style. Featuring 2 and 3 bedroom layouts, 2.5 bathrooms, an outdoor terrace, & 3 gas fireplaces, this luxury lifestyle is as practical as it is dazzling to the eye. Adorned with premium appliances and quartz countertops throughout, the versatility of these living quarters is only enhanced further by a private elevator with access to all 4 levels, as well as underground heated parking with private double car garage that leads directly to your first level, fortifying the motif of modern elegance & contemporary style. Complemented further by an oak staircase, large kitchen island & large sliding doors to a backyard space with professionally installed turf, there is nothing left to covet but the key to the front door. BUILDERS OFFERING 2 YEARS FREE CONDO FEES AND LEASE TO OWN OPTIONS. BUILDER OFFERING 1.9% FINANCING. **EXTRAS** Jenn Air induction cooktop, integrated 3 door panel refrigerator, Thermador double combination wall oven w/ speed oven combo |
| Price | $1,080,000 |
| Taxes: | $6317.47 |
| Assessment Year: | 2024 |
| Occupancy: | Vacant |
| Address: | 1397 York Road , Niagara-on-the-Lake, L0S 1J1, Niagara |
| Postal Code: | L0S 1J1 |
| Province/State: | Niagara |
| Directions/Cross Streets: | Four Mile Creek & York |
| Level/Floor | Room | Length(ft) | Width(ft) | Descriptions | |
| Room 1 | Main | Living Ro | 11.58 | 11.68 | |
| Room 2 | Main | Kitchen | 10 | 12.33 | |
| Room 3 | Main | Dining Ro | 9.32 | 19.16 | |
| Room 4 | Second | Bedroom | 14.56 | 12.6 | |
| Room 5 | Second | Bedroom 2 | 8.92 | 10.66 | |
| Room 6 | Third | Primary B | 14.56 | 12.6 |
| Washroom Type | No. of Pieces | Level |
| Washroom Type 1 | 2 | Main |
| Washroom Type 2 | 3 | Second |
| Washroom Type 3 | 3 | Third |
| Washroom Type 4 | 0 | |
| Washroom Type 5 | 0 |
| Total Area: | 0.00 |
| Approximatly Age: | 0-5 |
| Sprinklers: | Secu |
| Washrooms: | 3 |
| Heat Type: | Forced Air |
| Central Air Conditioning: | Central Air |
| Elevator Lift: | True |
$
%
Years
This calculator is for demonstration purposes only. Always consult a professional
financial advisor before making personal financial decisions.
| Although the information displayed is believed to be accurate, no warranties or representations are made of any kind. |
| REVEL Realty Inc., Brokerage |
|
|
Gary Singh
Broker
Dir:
416-333-6935
Bus:
905-475-4750
| Book Showing | Email a Friend |
Jump To:
At a Glance:
| Type: | Com - Condo Townhouse |
| Area: | Niagara |
| Municipality: | Niagara-on-the-Lake |
| Neighbourhood: | 105 - St. Davids |
| Style: | 3-Storey |
| Approximate Age: | 0-5 |
| Tax: | $6,317.47 |
| Maintenance Fee: | $504.53 |
| Beds: | 3 |
| Baths: | 3 |
| Fireplace: | Y |
Locatin Map:
Payment Calculator:

