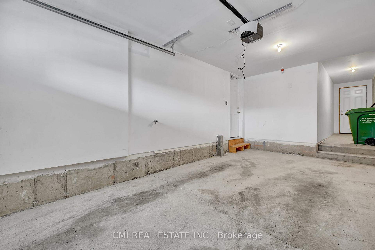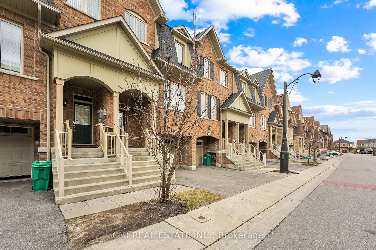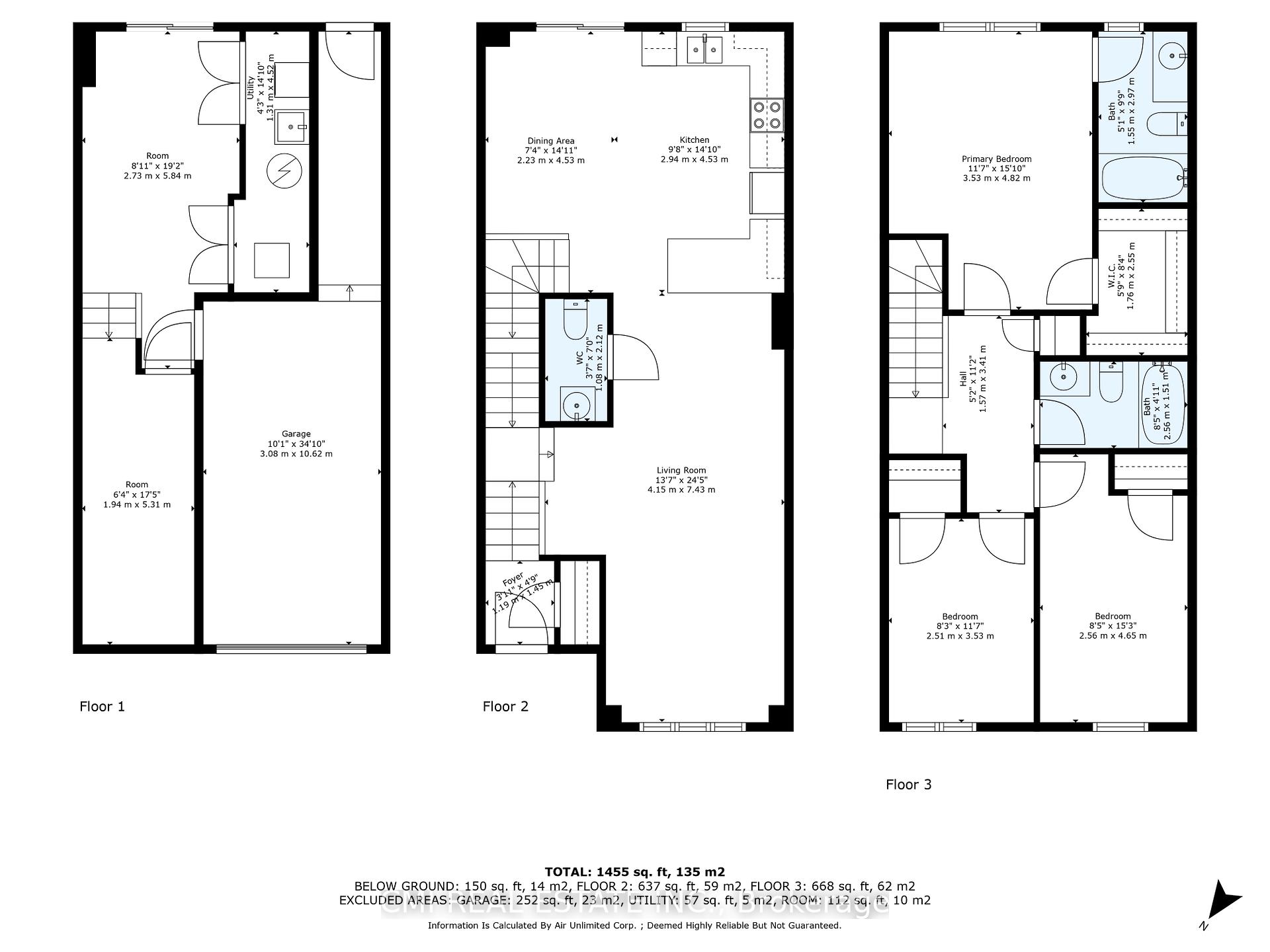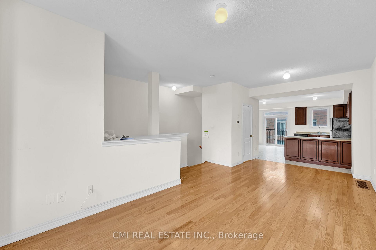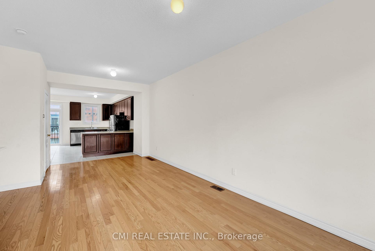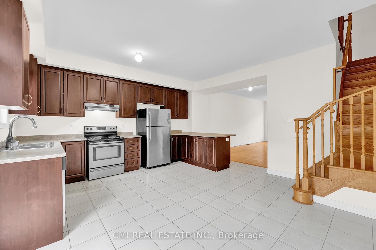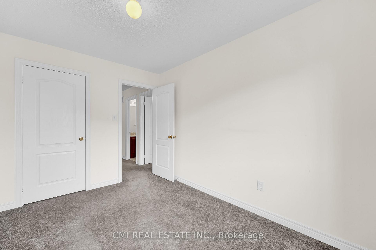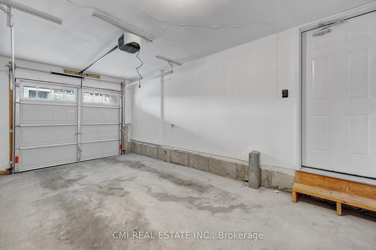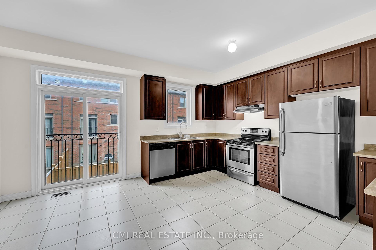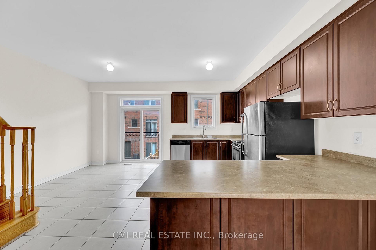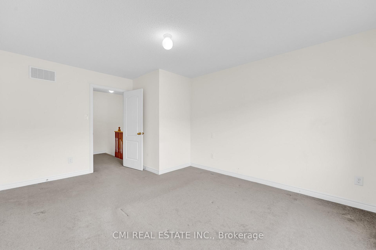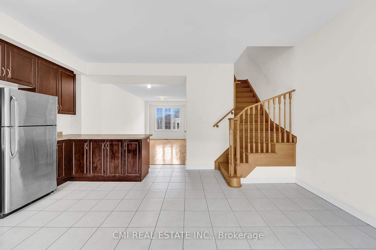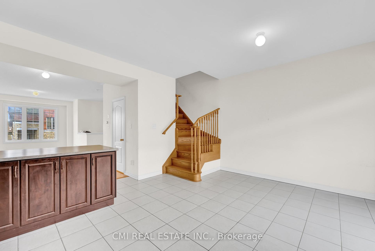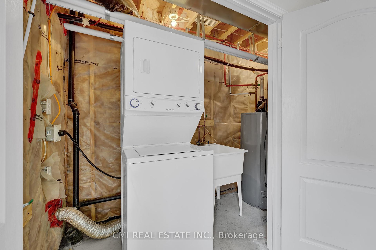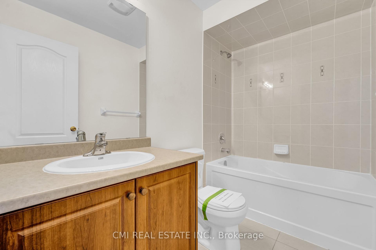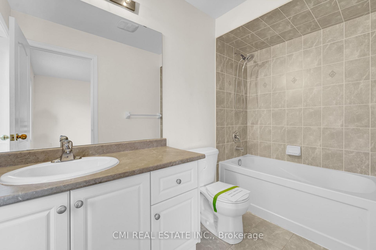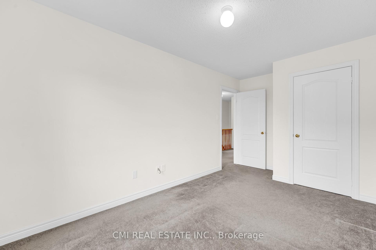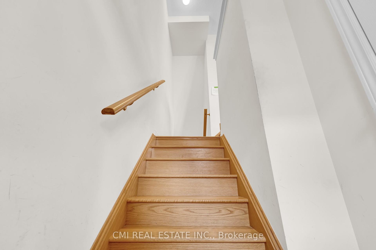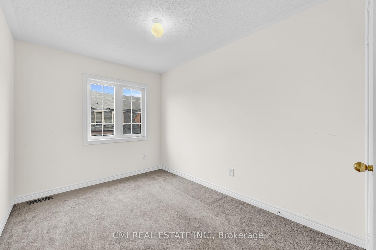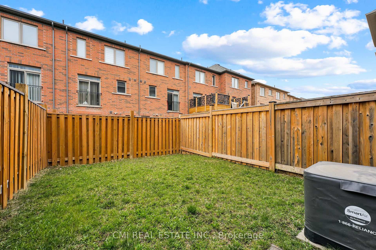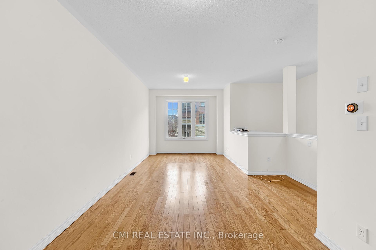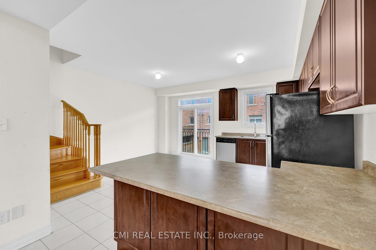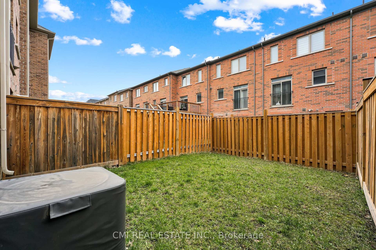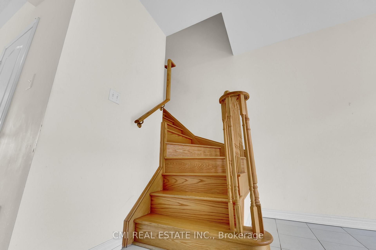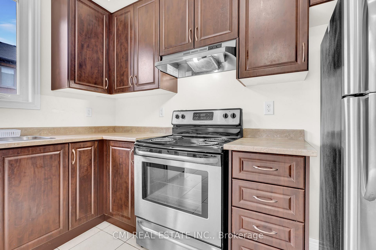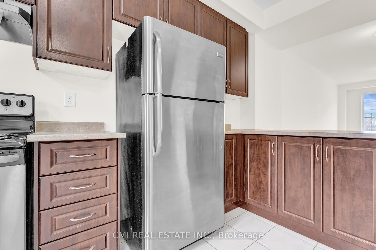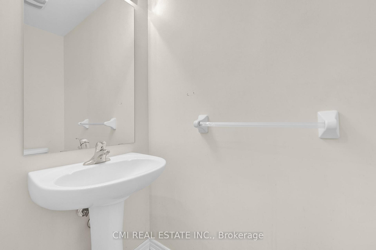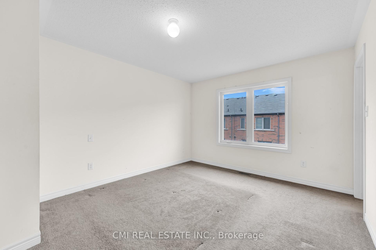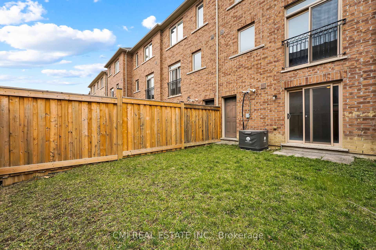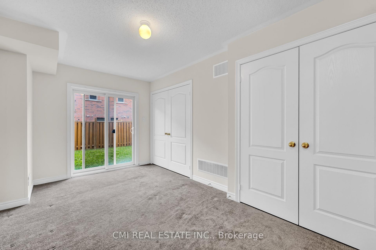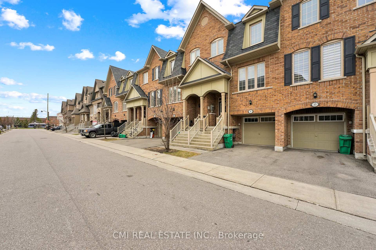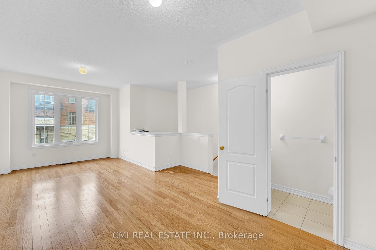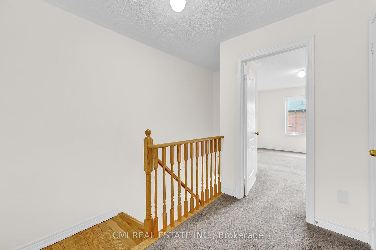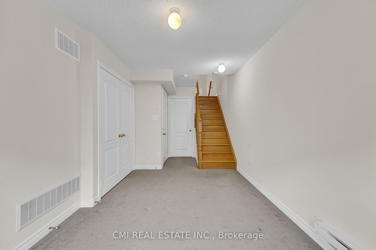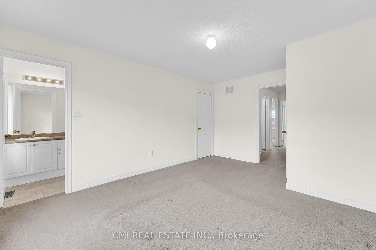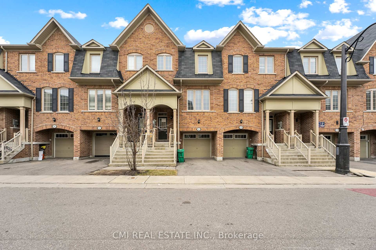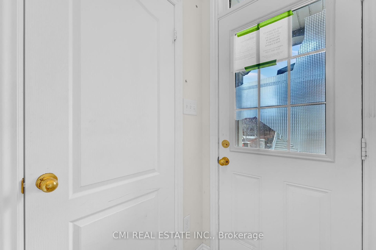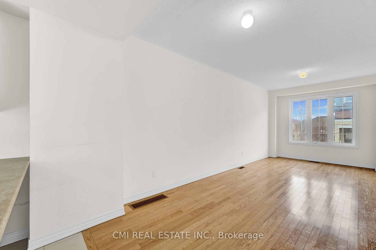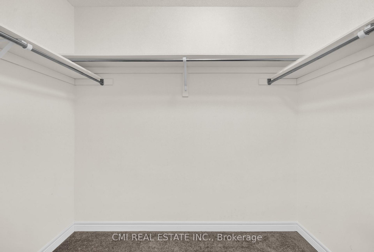$889,900
Available - For Sale
Listing ID: W12127512
39 Sea Drifter Cres , Brampton, L6P 2S1, Peel
| Prestigious Clareville in Brampton East. Featuring this well-maintained 3-storey freehold townhouse spanning over 1600sqft offering 3beds, 3 baths open-concept inviting layout. Bright sunken foyer entry with soaring ceilings. Oversized living space w/ 9ft ceilings & hardwood floors is the perfect space for growing families. Formal dining area w/ Juliette balcony (can be converted to deck space). Chefs eat-in kitchen w/ breakfast island. Venture upstairs to find 3 spacious bedrooms & 2-4-pc baths. Primary bedroom retreat w/ W/I closets & 4-pc ensuite. Full finished W/O bsmt complete w/ rec family entertainment space w/ access to the garage. Fully fenced backyard for summer enjoyment. Purchase a freehold town for the price of a condo! |
| Price | $889,900 |
| Taxes: | $5080.00 |
| Assessment Year: | 2024 |
| Occupancy: | Vacant |
| Address: | 39 Sea Drifter Cres , Brampton, L6P 2S1, Peel |
| Directions/Cross Streets: | The Gore Rd/ Ebenezer Rd |
| Rooms: | 13 |
| Bedrooms: | 3 |
| Bedrooms +: | 0 |
| Family Room: | T |
| Basement: | Full, Finished wit |
| Level/Floor | Room | Length(ft) | Width(ft) | Descriptions | |
| Room 1 | Main | Foyer | 3.9 | 4.76 | |
| Room 2 | Main | Living Ro | 13.61 | 24.37 | |
| Room 3 | Main | Dining Ro | 7.31 | 14.86 | Juliette Balcony |
| Room 4 | Main | Kitchen | 9.64 | 14.86 | |
| Room 5 | Second | Primary B | 11.58 | 15.81 | Walk-In Closet(s), 4 Pc Ensuite |
| Room 6 | Second | Bedroom 2 | 8.4 | 15.25 | |
| Room 7 | Second | Bedroom 3 | 8.23 | 11.58 | |
| Room 8 | Basement | Recreatio | 8.95 | 19.16 | W/O To Patio |
| Room 9 | Basement | Utility R | 4.3 | 14.83 | |
| Room 10 | Basement | Cold Room | 6.36 | 17.42 |
| Washroom Type | No. of Pieces | Level |
| Washroom Type 1 | 2 | Main |
| Washroom Type 2 | 4 | Second |
| Washroom Type 3 | 0 | |
| Washroom Type 4 | 0 | |
| Washroom Type 5 | 0 |
| Total Area: | 0.00 |
| Property Type: | Att/Row/Townhouse |
| Style: | 3-Storey |
| Exterior: | Brick Veneer |
| Garage Type: | Built-In |
| (Parking/)Drive: | Private |
| Drive Parking Spaces: | 1 |
| Park #1 | |
| Parking Type: | Private |
| Park #2 | |
| Parking Type: | Private |
| Pool: | None |
| Approximatly Square Footage: | 1500-2000 |
| Property Features: | Fenced Yard, Cul de Sac/Dead En |
| CAC Included: | N |
| Water Included: | N |
| Cabel TV Included: | N |
| Common Elements Included: | N |
| Heat Included: | N |
| Parking Included: | N |
| Condo Tax Included: | N |
| Building Insurance Included: | N |
| Fireplace/Stove: | N |
| Heat Type: | Forced Air |
| Central Air Conditioning: | Central Air |
| Central Vac: | N |
| Laundry Level: | Syste |
| Ensuite Laundry: | F |
| Sewers: | Sewer |
$
%
Years
This calculator is for demonstration purposes only. Always consult a professional
financial advisor before making personal financial decisions.
| Although the information displayed is believed to be accurate, no warranties or representations are made of any kind. |
| CMI REAL ESTATE INC. |
|
|
Gary Singh
Broker
Dir:
416-333-6935
Bus:
905-475-4750
| Book Showing | Email a Friend |
Jump To:
At a Glance:
| Type: | Freehold - Att/Row/Townhouse |
| Area: | Peel |
| Municipality: | Brampton |
| Neighbourhood: | Bram East |
| Style: | 3-Storey |
| Tax: | $5,080 |
| Beds: | 3 |
| Baths: | 3 |
| Fireplace: | N |
| Pool: | None |
Locatin Map:
Payment Calculator:

