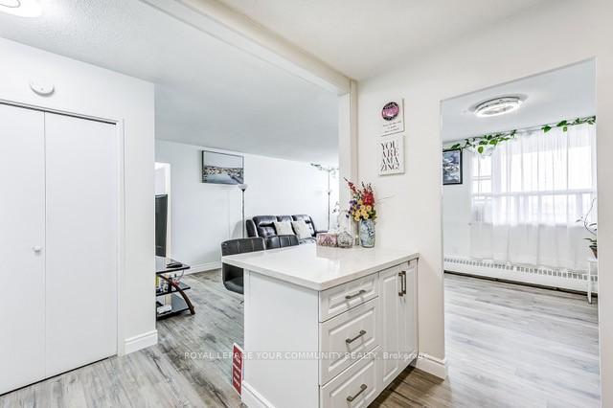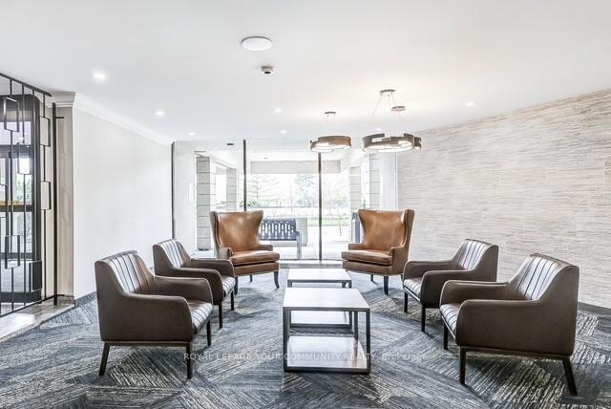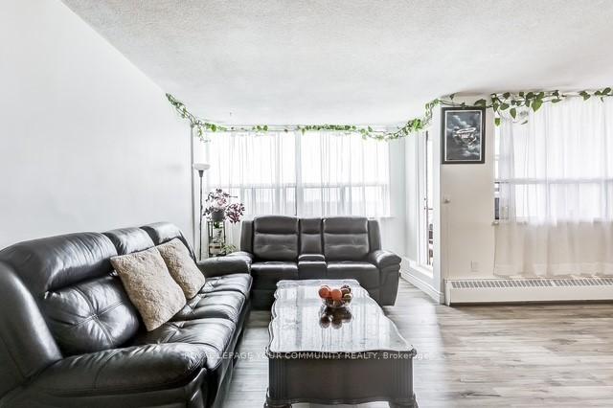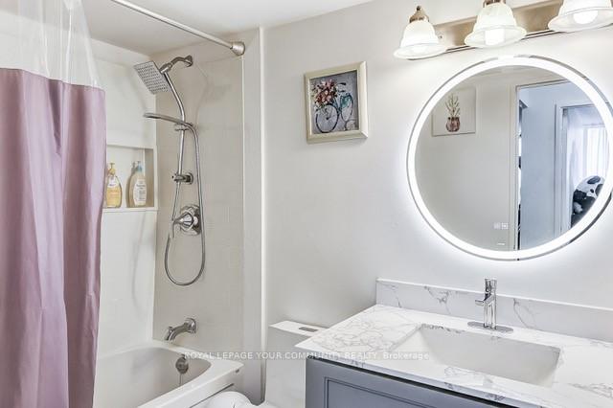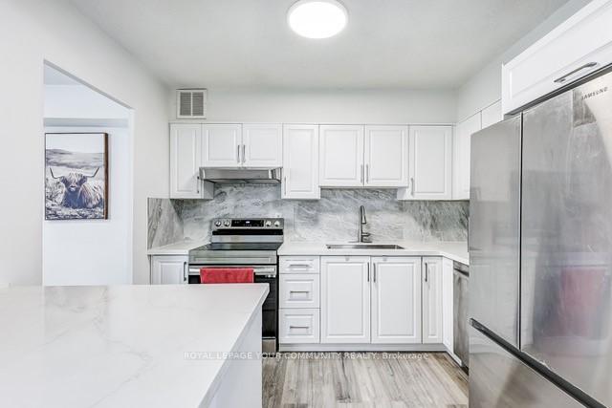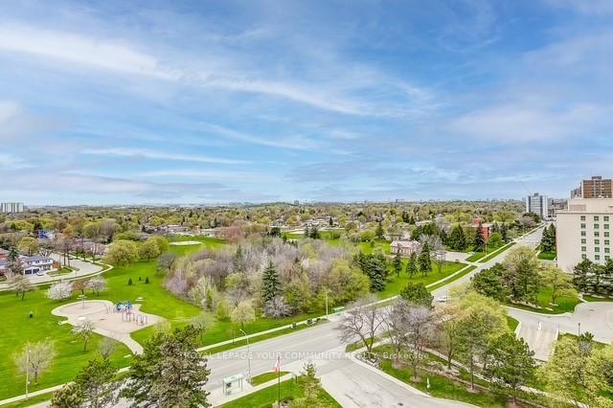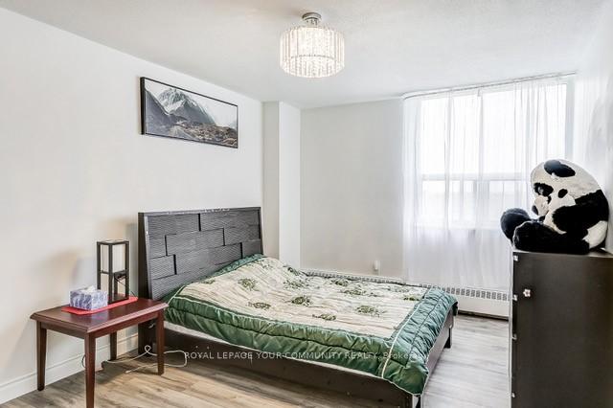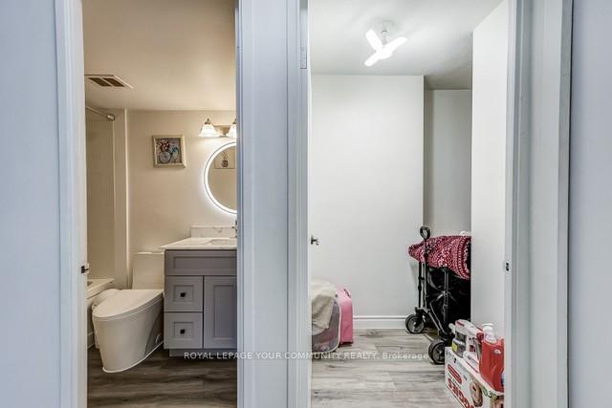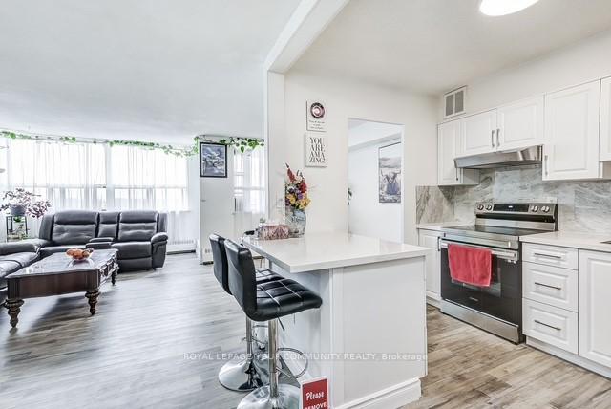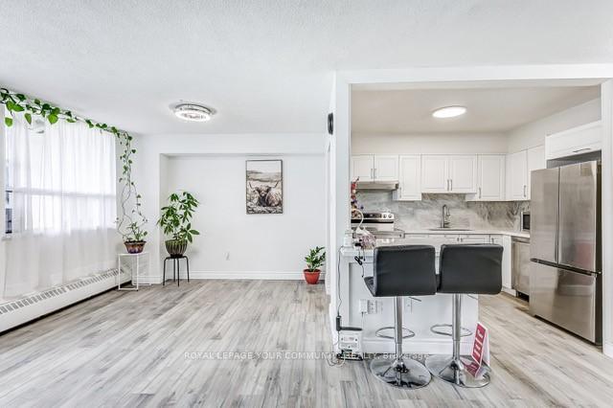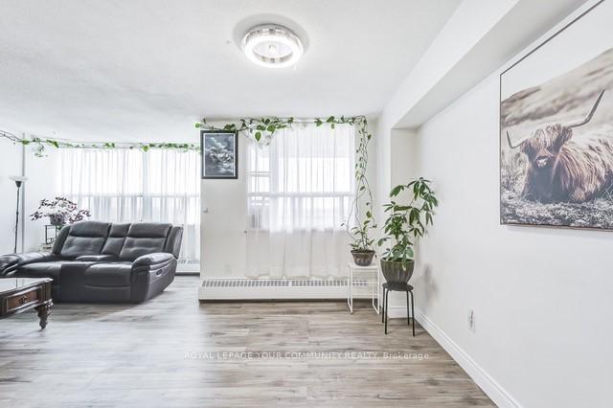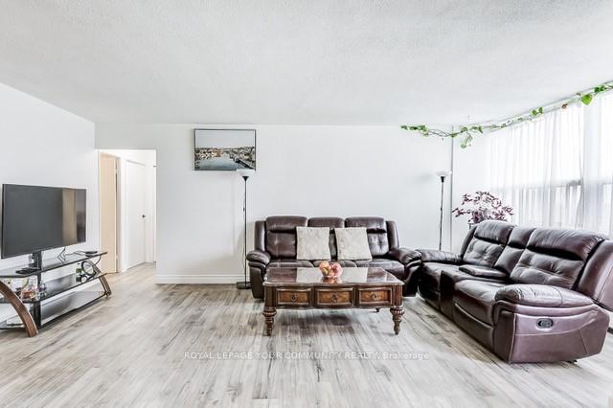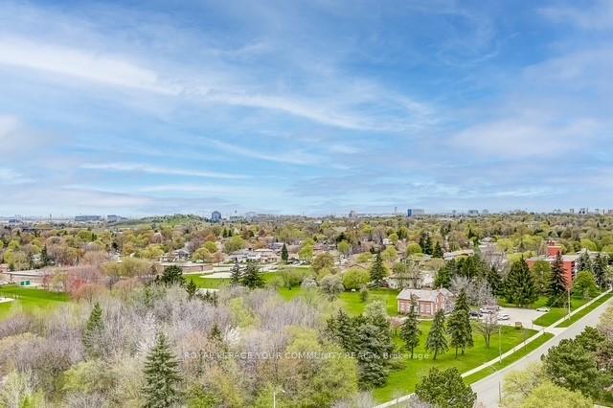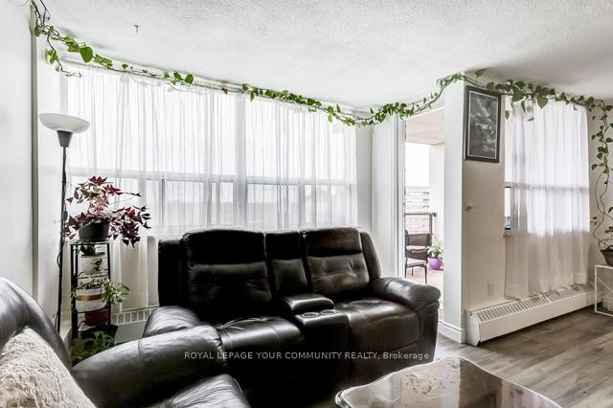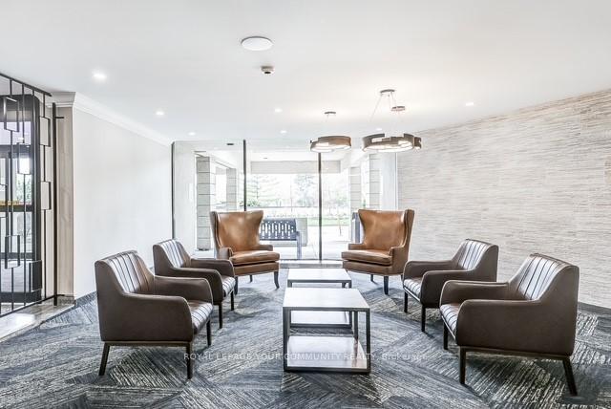$487,777
Available - For Sale
Listing ID: W12130313
451 The West Mall Driv , Toronto, M9C 1G1, Toronto
| Great opportunity to get into the Real Estate Market. This Beautiful Unit Features A Functional Open Concept Layout With A Spacious Living And Dining Area with a walkout to a large Balcony from the Living Room. Beautiful Unobstructed Westerly View from the Balcony. This Suite Features A Recently Renovated Kitchen with Quartz Countertops and Plenty of Storage and includes Full Size Stainless Steel Appliances. Amenities Include: Outdoor Pool, Tennis Court, Exercise Room, Recreation Room, Sauna, BBQ/Picnic Area, Security System and Plenty of Above-ground Visitor Parking. Maintenance Fee includes: Heat, Hydro, Water, Cable TV, Internet, Parking. Steps To Transit, Close of Highways, Grocery Stores, and Parks. |
| Price | $487,777 |
| Taxes: | $1086.04 |
| Occupancy: | Owner |
| Address: | 451 The West Mall Driv , Toronto, M9C 1G1, Toronto |
| Postal Code: | M9C 1G1 |
| Province/State: | Toronto |
| Directions/Cross Streets: | Bumhamthorpe Rd/The West Mall |
| Level/Floor | Room | Length(ft) | Width(ft) | Descriptions | |
| Room 1 | Flat | Living Ro | 18.6 | 11.09 | Large Window, Balcony |
| Room 2 | Flat | Dining Ro | 10.73 | 8.07 | Large Window |
| Room 3 | Flat | Kitchen | 10.46 | 7.9 | Breakfast Bar, Quartz Counter |
| Room 4 | Flat | Bedroom | 15.45 | 10.96 | Large Closet |
| Room 5 | Flat | Other | 5.81 | 8.63 |
| Washroom Type | No. of Pieces | Level |
| Washroom Type 1 | 4 | Flat |
| Washroom Type 2 | 0 | |
| Washroom Type 3 | 0 | |
| Washroom Type 4 | 0 | |
| Washroom Type 5 | 0 |
| Total Area: | 0.00 |
| Approximatly Age: | 51-99 |
| Sprinklers: | Secu |
| Washrooms: | 1 |
| Heat Type: | Water |
| Central Air Conditioning: | None |
$
%
Years
This calculator is for demonstration purposes only. Always consult a professional
financial advisor before making personal financial decisions.
| Although the information displayed is believed to be accurate, no warranties or representations are made of any kind. |
| ROYAL LEPAGE YOUR COMMUNITY REALTY |
|
|
Gary Singh
Broker
Dir:
416-333-6935
Bus:
905-475-4750
| Virtual Tour | Book Showing | Email a Friend |
Jump To:
At a Glance:
| Type: | Com - Condo Apartment |
| Area: | Toronto |
| Municipality: | Toronto W08 |
| Neighbourhood: | Etobicoke West Mall |
| Style: | Apartment |
| Approximate Age: | 51-99 |
| Tax: | $1,086.04 |
| Maintenance Fee: | $777.04 |
| Beds: | 1 |
| Baths: | 1 |
| Fireplace: | N |
Locatin Map:
Payment Calculator:

