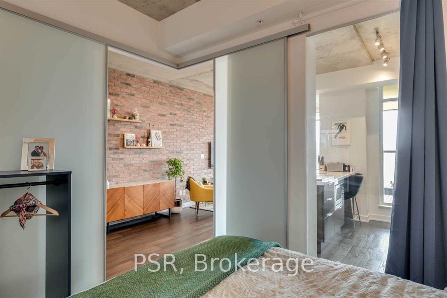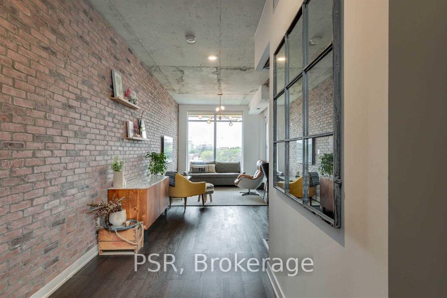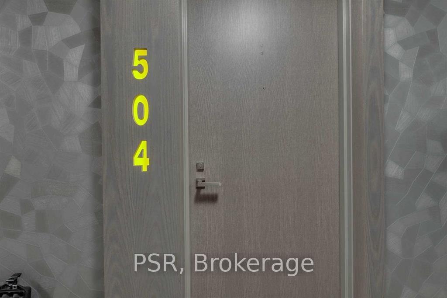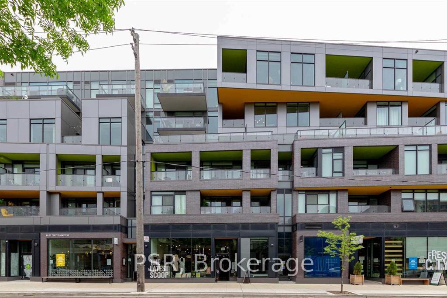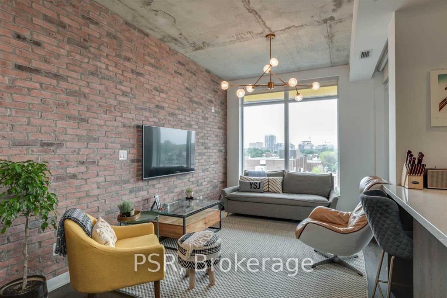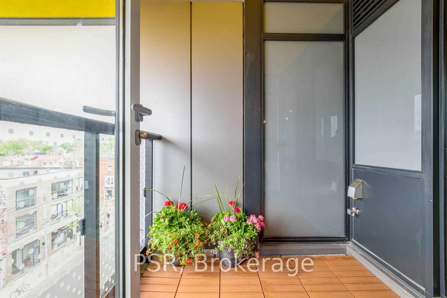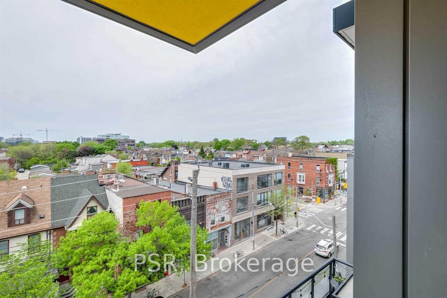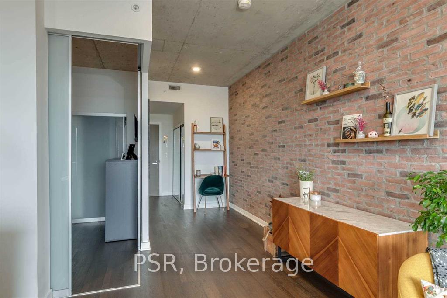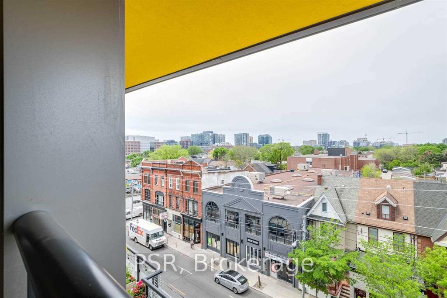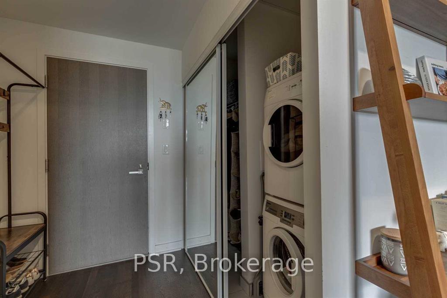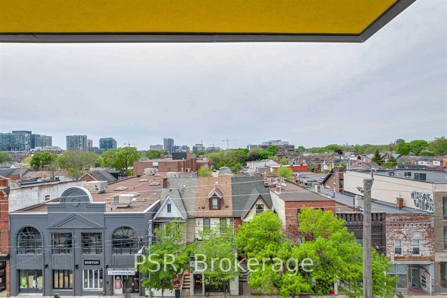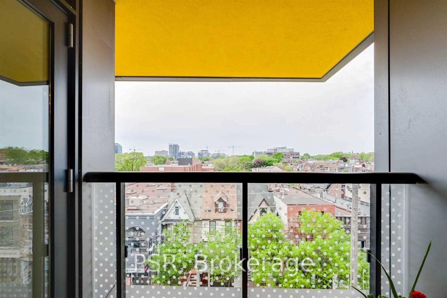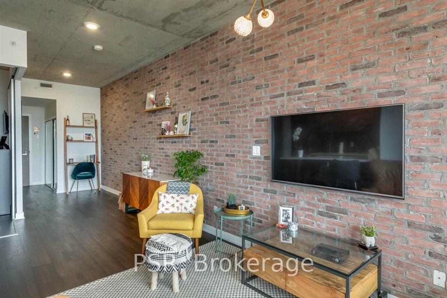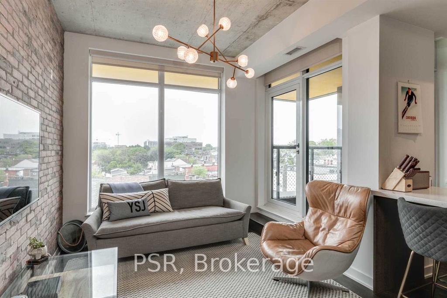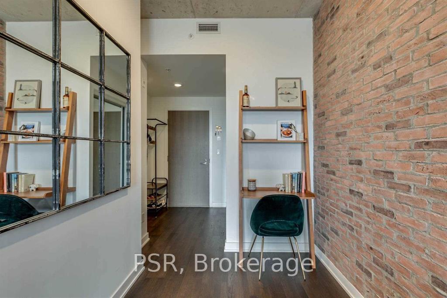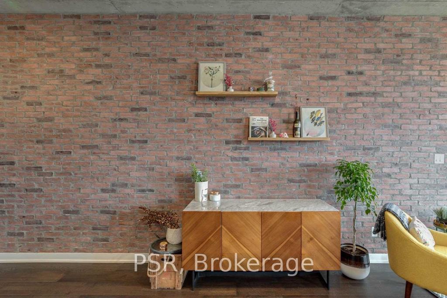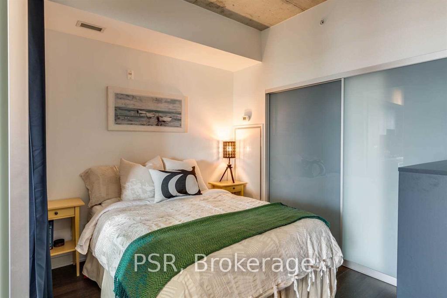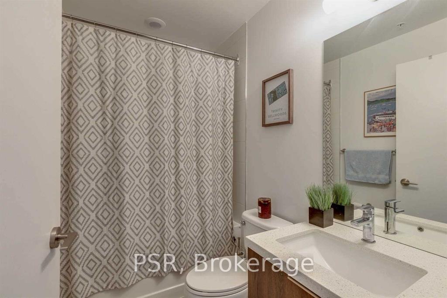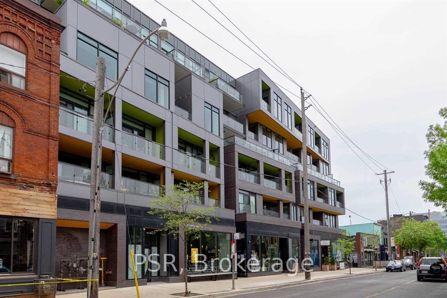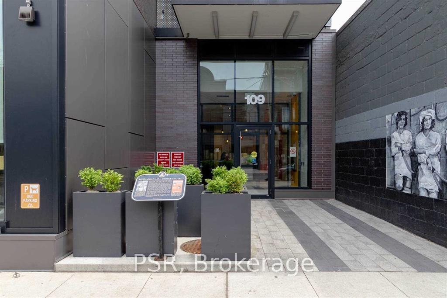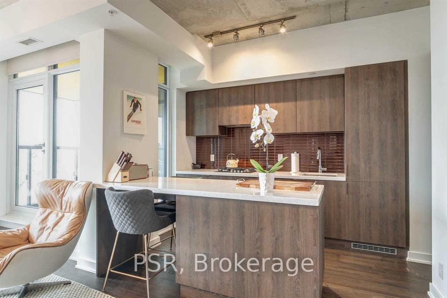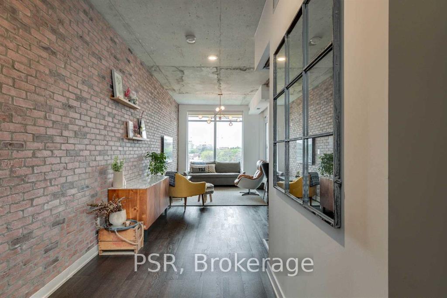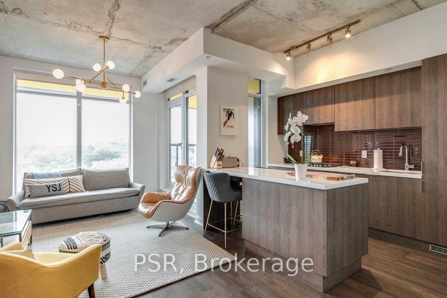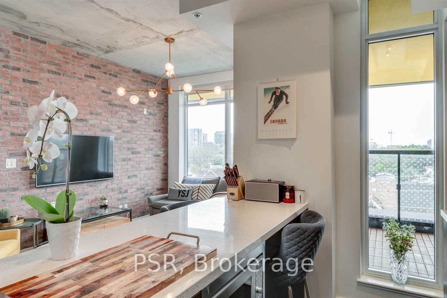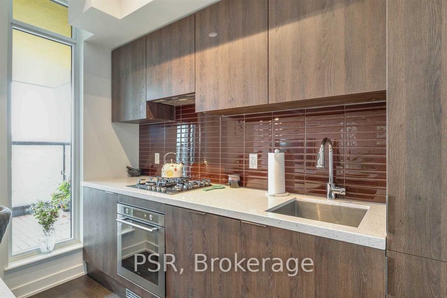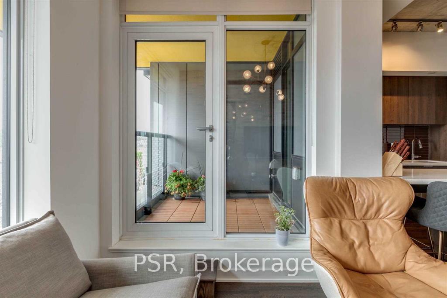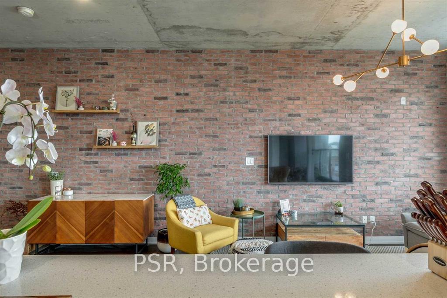$3,150
Available - For Rent
Listing ID: C12137868
109 Ossington Aven , Toronto, M6J 0G1, Toronto
| Live Above It All in the Heart of Ossington - Rare Loft at 109Oz Welcome to 109 Ossington Ave, one of the west end's most sought-after boutique buildings. With just 87 thoughtfully designed residences, this is your opportunity to live in a rare 1+Den hard loft that blends industrial charm with sleep urban living. Set in the beating heart of Ossington Village, this suite puts you steps from Toronto's best restaurants, cafes, bakeries, galleries, and shops - all in one of the city's most vibrant and walkable neighbourhoods. Inside you'll find 9-ft exposed concrete ceilings, wall-to-wall west-facing windows that flood the space with natural light, and a rare exposted brick wall that adds true loft character. The spacious living area flows seamlessly into a modern kitchen and flexible den - perfect for working from home, creating, or hosting. The bedroom includes a large closet with built-in organizers, while the bathroom offers clean, modern finishes. Enjoy a clear, unobstructed view overlooking Ossington, high above the street and 'above the fray,' with a real sense of privacy. Parking and private locker are included - a true luxury in this area. This is more than a condo - it's a lifestyle choice for those who value architecture, atmosphere, and access to everything. Steps to Trinity Bellwoods, Queen West, transit, and green spaces. Available now for lease - come live where the city comes alive. Discounted rate available if parking not needed. |
| Price | $3,150 |
| Taxes: | $0.00 |
| Occupancy: | Owner |
| Address: | 109 Ossington Aven , Toronto, M6J 0G1, Toronto |
| Postal Code: | M6J 0G1 |
| Province/State: | Toronto |
| Directions/Cross Streets: | Ossington & Argyle |
| Level/Floor | Room | Length(ft) | Width(ft) | Descriptions | |
| Room 1 | Main | Living Ro | 29.45 | 32.7 | |
| Room 2 | Main | Dining Ro | 9.84 | 8 | |
| Room 3 | Main | Kitchen | 8.79 | 8.1 | |
| Room 4 | Main | Den | 10.99 | 6.59 | |
| Room 5 | Main | Primary B | 8.99 | 10.59 |
| Washroom Type | No. of Pieces | Level |
| Washroom Type 1 | 4 | Main |
| Washroom Type 2 | 0 | |
| Washroom Type 3 | 0 | |
| Washroom Type 4 | 0 | |
| Washroom Type 5 | 0 |
| Total Area: | 0.00 |
| Approximatly Age: | 6-10 |
| Sprinklers: | Alar |
| Washrooms: | 1 |
| Heat Type: | Forced Air |
| Central Air Conditioning: | Central Air |
| Although the information displayed is believed to be accurate, no warranties or representations are made of any kind. |
| PSR |
|
|
Gary Singh
Broker
Dir:
416-333-6935
Bus:
905-475-4750
| Book Showing | Email a Friend |
Jump To:
At a Glance:
| Type: | Com - Co-op Apartment |
| Area: | Toronto |
| Municipality: | Toronto C01 |
| Neighbourhood: | Trinity-Bellwoods |
| Style: | 1 Storey/Apt |
| Approximate Age: | 6-10 |
| Beds: | 1+1 |
| Baths: | 1 |
| Fireplace: | N |
Locatin Map:

