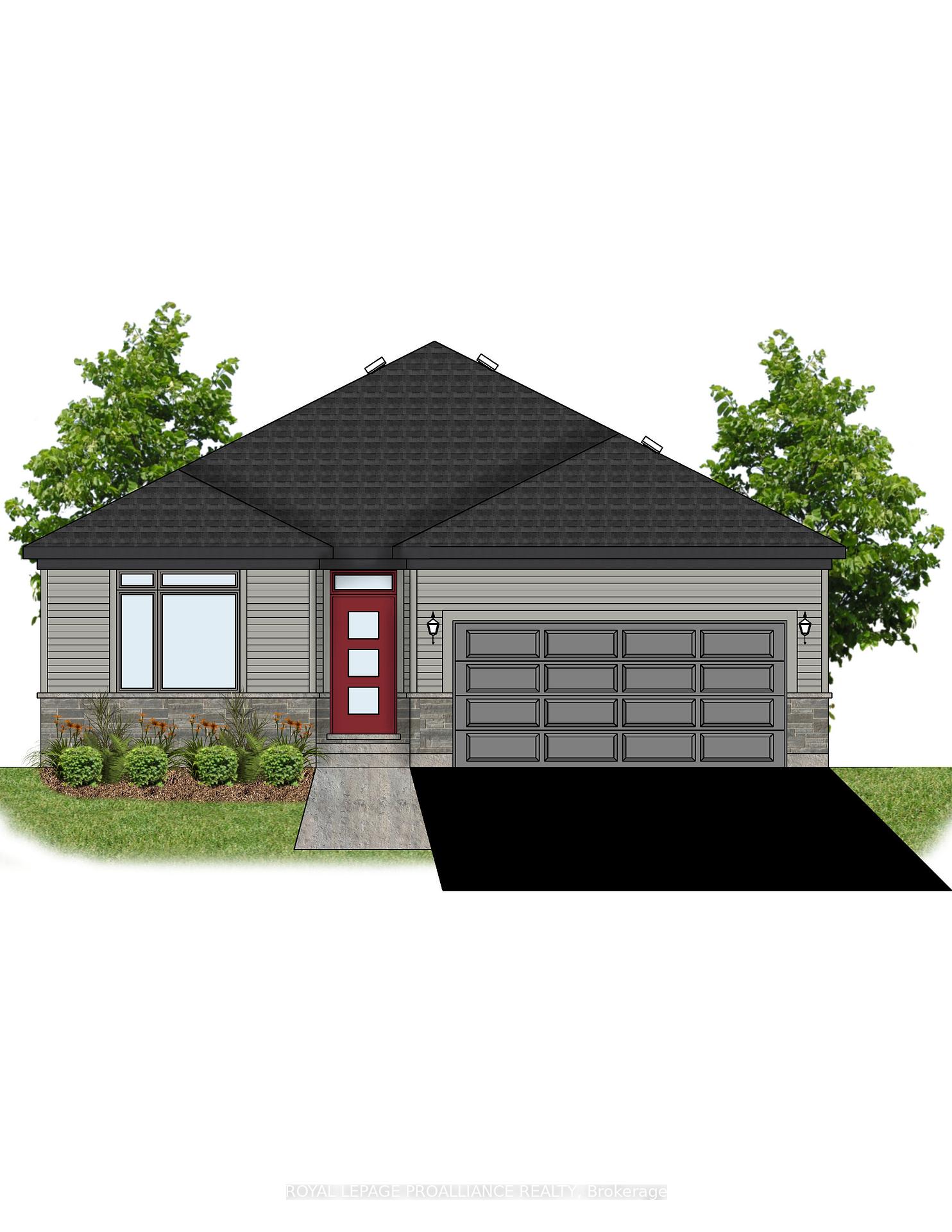$660,500
Available - For Sale
Listing ID: X12137871
57 Cottonwood Driv , Belleville, K8N 0J3, Hastings

| Welcome to 57 Cottonwood Drive, located in the Heritage Park Development just North of the 401 in Belleville. This to-be-completed home can be ready a quick 6 months from firm offer. The Walnut II is a 2 bedroom, 2 bathroom turn key bungalow with a bright, spacious open concept living space. This home was designed for entertaining with 6' patio doors from the dining area to the rear deck and level grassy partially fenced rear yard. The custom kitchen features a large island, complete with quality quartz countertops and ample storage space. The primary bedroom is completed with a walk-in closet and 3-piece ensuite bathroom. The second bedroom is located on the opposite side of the home for maximum privacy just off the main bathroom. All of this with main floor laundry, and an attached two car garage. Just move in and enjoy! |
| Price | $660,500 |
| Taxes: | $0.00 |
| Occupancy: | Vacant |
| Address: | 57 Cottonwood Driv , Belleville, K8N 0J3, Hastings |
| Directions/Cross Streets: | Farnham Road & Laurel Street |
| Rooms: | 10 |
| Bedrooms: | 2 |
| Bedrooms +: | 0 |
| Family Room: | F |
| Basement: | Unfinished |
| Level/Floor | Room | Length(ft) | Width(ft) | Descriptions | |
| Room 1 | Main | Foyer | 7.81 | 4.79 | Tile Floor |
| Room 2 | Main | Bedroom | 10.89 | 10.89 | Carpet Free |
| Room 3 | Main | Bathroom | 5.15 | 12.14 | 4 Pc Bath, Tile Floor |
| Room 4 | Main | Kitchen | 10.99 | 12.14 | Hardwood Floor |
| Room 5 | Main | Dining Ro | 12.23 | 9.97 | Hardwood Floor |
| Room 6 | Main | Living Ro | 16.56 | 13.91 | Hardwood Floor |
| Room 7 | Main | Bedroom | 14.46 | 12.23 | Carpet Free |
| Room 8 | Main | Bathroom | 6.43 | 5.51 | 3 Pc Bath, Tile Floor |
| Room 9 | Main | Laundry | 5.97 | 6.1 | Tile Floor |
| Washroom Type | No. of Pieces | Level |
| Washroom Type 1 | 4 | Main |
| Washroom Type 2 | 3 | Main |
| Washroom Type 3 | 0 | |
| Washroom Type 4 | 0 | |
| Washroom Type 5 | 0 |
| Total Area: | 0.00 |
| Approximatly Age: | New |
| Property Type: | Detached |
| Style: | Bungalow |
| Exterior: | Stone, Vinyl Siding |
| Garage Type: | Attached |
| (Parking/)Drive: | Private Do |
| Drive Parking Spaces: | 2 |
| Park #1 | |
| Parking Type: | Private Do |
| Park #2 | |
| Parking Type: | Private Do |
| Pool: | None |
| Approximatly Age: | New |
| Approximatly Square Footage: | 1100-1500 |
| CAC Included: | N |
| Water Included: | N |
| Cabel TV Included: | N |
| Common Elements Included: | N |
| Heat Included: | N |
| Parking Included: | N |
| Condo Tax Included: | N |
| Building Insurance Included: | N |
| Fireplace/Stove: | N |
| Heat Type: | Forced Air |
| Central Air Conditioning: | Central Air |
| Central Vac: | N |
| Laundry Level: | Syste |
| Ensuite Laundry: | F |
| Elevator Lift: | False |
| Sewers: | Sewer |
| Utilities-Cable: | A |
| Utilities-Hydro: | Y |
$
%
Years
This calculator is for demonstration purposes only. Always consult a professional
financial advisor before making personal financial decisions.
| Although the information displayed is believed to be accurate, no warranties or representations are made of any kind. |
| ROYAL LEPAGE PROALLIANCE REALTY |
|
|
Gary Singh
Broker
Dir:
416-333-6935
Bus:
905-475-4750
| Book Showing | Email a Friend |
Jump To:
At a Glance:
| Type: | Freehold - Detached |
| Area: | Hastings |
| Municipality: | Belleville |
| Neighbourhood: | Thurlow Ward |
| Style: | Bungalow |
| Approximate Age: | New |
| Beds: | 2 |
| Baths: | 2 |
| Fireplace: | N |
| Pool: | None |
Locatin Map:
Payment Calculator:



