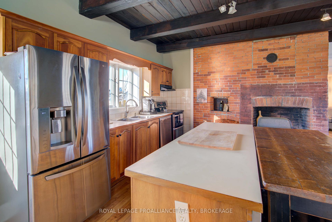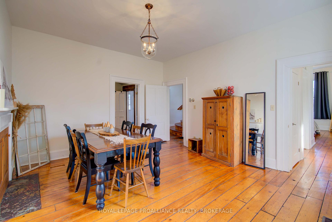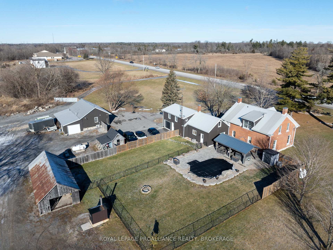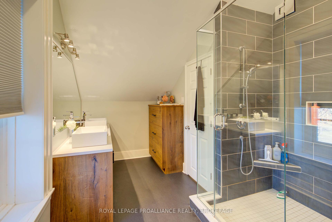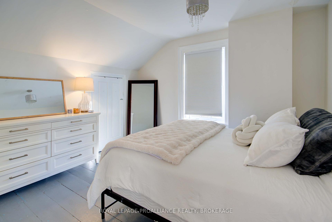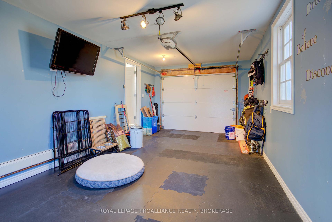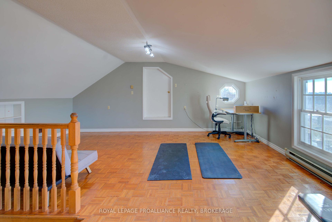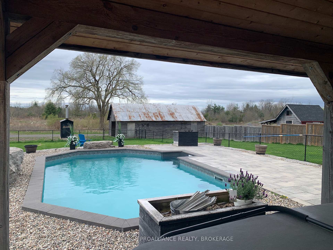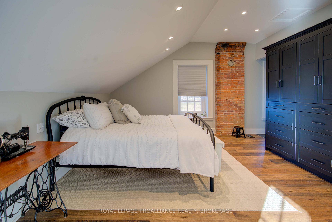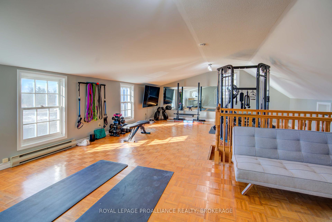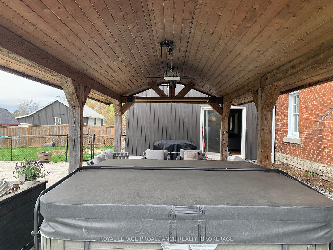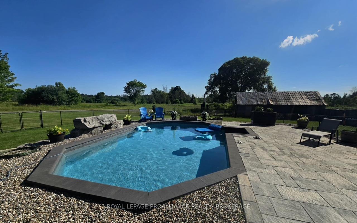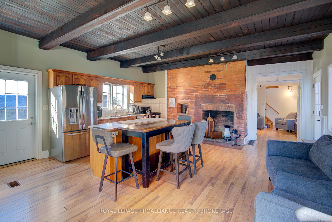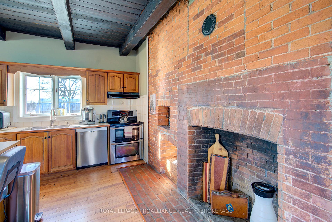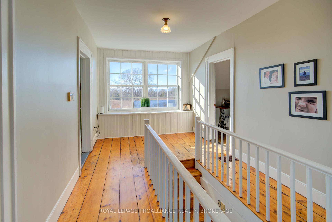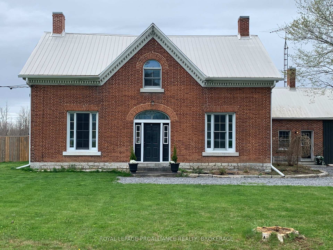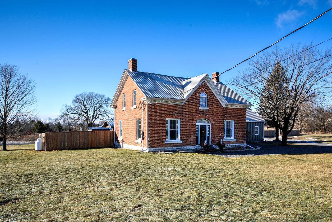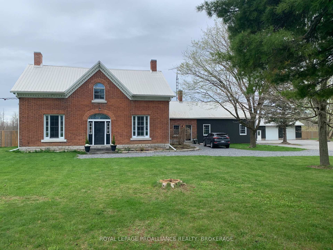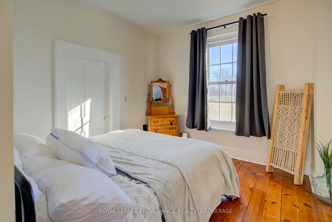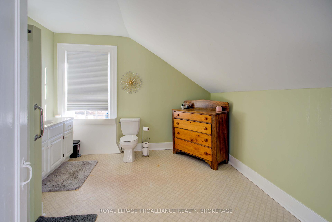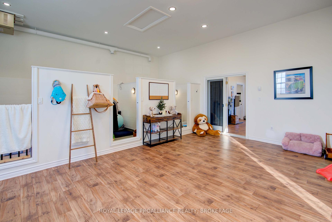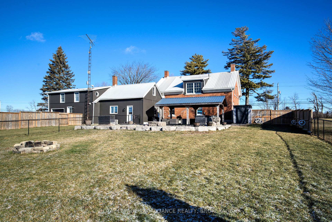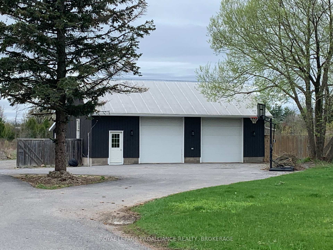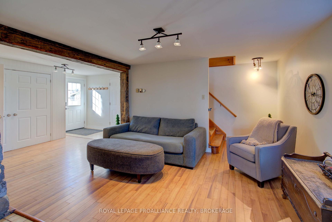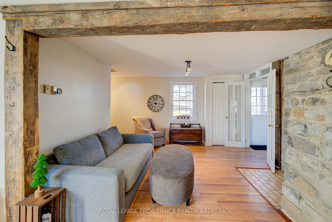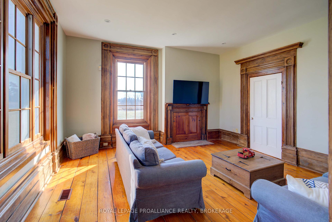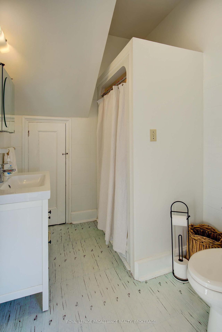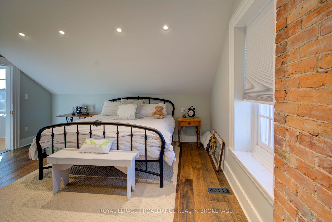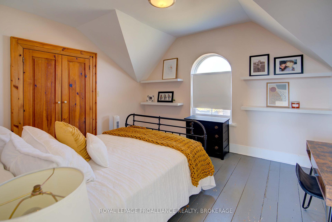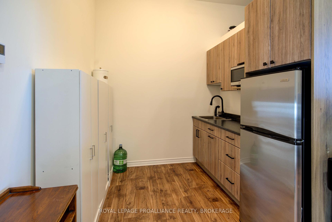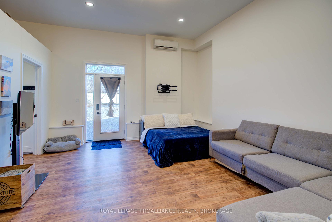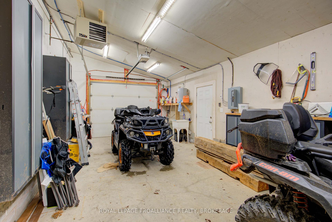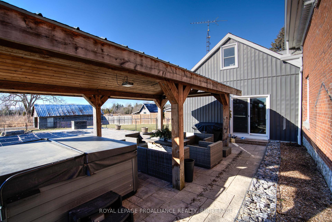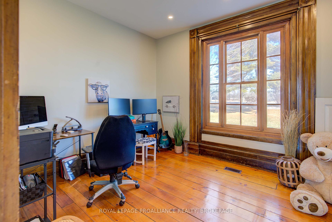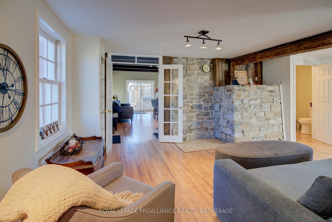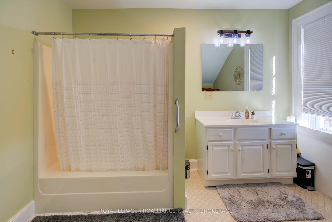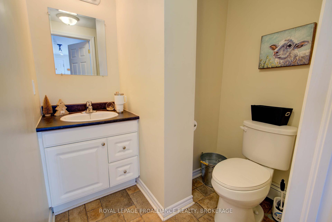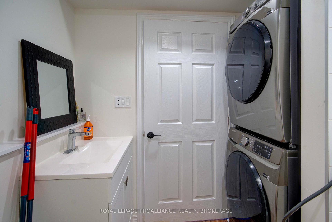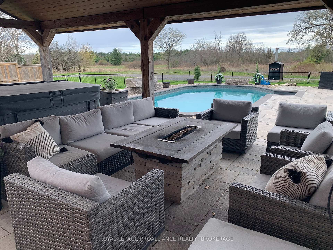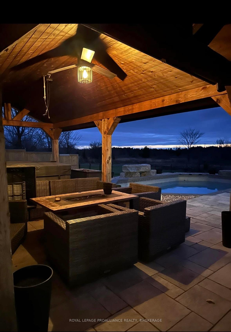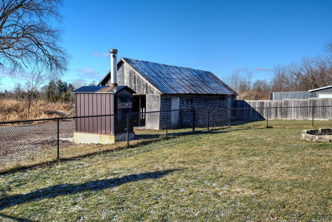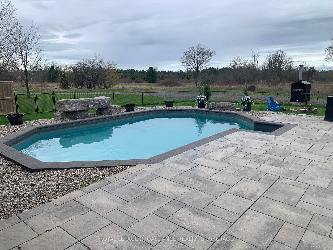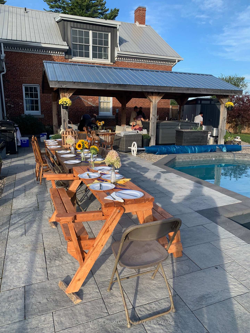$1,299,900
Available - For Sale
Listing ID: X12137736
2555 Highway 38 N/A , Kingston, K7P 2Y7, Frontenac
| It is our pleasure to ring in 2025 with this stunning 147-acre estate property featuring a 3,500+ sq ft character-filled brick and stone century home, complete with several outbuildings, a pond, mature trees, and scenic trails all just 3 minutes north of Highway 401 on Highway 38. Rich in history and charm, this 4+ bedroom, 4-bathroom offers endless possibilities for families and extended families or those seeking a home-based business space. The spacious interior boasts wood flooring throughout, high ceilings and oversized windows that flood every room w/ natural light, creating a warm and inviting atmosphere. The main floor offers an eat-in kitchen with centre island, a formal dining room, family and living rooms, a games room, and a main-floor bedroom with its own ensuite perfect for a master suite option. On the upper level, the largest of the three bedrooms includes a renovated ensuite with a luxurious shower and a full wall of custom built-in cabinetry. Step outside to your private backyard oasis featuring a heated saltwater pool, hot tub, and a covered gazebo with a screen and projector for outdoor movie nights. Adjacent to the pool area is a separate fenced-in pet zone for added convenience. The large, renovated outbuilding includes power, heat, and water and is currently set up as a pet center with living quarters. The rear of that building serves as a garage. Beyond the house, explore the groomed extra wide trails that lead to a picturesque pond and extend all the way to Bur Brook Rd. Additional features include a steel roof on the house and outbuildings, forced air propane heat, an outdoor wood furnace for alternative heating, central air, and an automatic Cummings propane generator for backup power. With its perfect blend of historic charm, modern amenities, and unbeatable convenience, your country convenient dream property awaits you. |
| Price | $1,299,900 |
| Taxes: | $9321.05 |
| Assessment Year: | 2024 |
| Occupancy: | Owner |
| Address: | 2555 Highway 38 N/A , Kingston, K7P 2Y7, Frontenac |
| Acreage: | 100 + |
| Directions/Cross Streets: | Hwy 38 & Unity Road |
| Rooms: | 15 |
| Rooms +: | 1 |
| Bedrooms: | 4 |
| Bedrooms +: | 0 |
| Family Room: | T |
| Basement: | Full, Unfinished |
| Level/Floor | Room | Length(ft) | Width(ft) | Descriptions | |
| Room 1 | Main | Living Ro | 15.88 | 15.09 | Hardwood Floor |
| Room 2 | Main | Dining Ro | 16.17 | 15.09 | Hardwood Floor, Fireplace |
| Room 3 | Main | Kitchen | 23.48 | 19.12 | B/I Dishwasher |
| Room 4 | Main | Family Ro | 20.37 | 16.7 | Hardwood Floor |
| Room 5 | Main | Bedroom 4 | 11.58 | 11.68 | Hardwood Floor |
| Room 6 | Main | Office | 11.18 | 11.09 | Hardwood Floor |
| Room 7 | Second | Primary B | 15.48 | 15.58 | Hardwood Floor |
| Room 8 | Second | Bedroom 2 | 11.78 | 13.28 | Hardwood Floor |
| Room 9 | Second | Bedroom 3 | 12.79 | 11.58 | Hardwood Floor |
| Room 10 | Second | Game Room | 19.38 | 23.98 | |
| Room 11 | Main | Foyer | 15.78 | 6.3 | |
| Room 12 | Main | Exercise | 19.78 | 28.57 | Access To Garage |
| Room 13 | Second | Bathroom | 11.35 | 9.18 | 4 Pc Ensuite |
| Room 14 | Second | Bathroom | 11.74 | 11.51 | 4 Pc Bath |
| Room 15 | Main | Bathroom | 7.58 | 6.63 | 4 Pc Bath |
| Washroom Type | No. of Pieces | Level |
| Washroom Type 1 | 2 | Main |
| Washroom Type 2 | 4 | Main |
| Washroom Type 3 | 4 | Second |
| Washroom Type 4 | 0 | |
| Washroom Type 5 | 0 |
| Total Area: | 0.00 |
| Approximatly Age: | 100+ |
| Property Type: | Detached |
| Style: | 2-Storey |
| Exterior: | Brick, Vinyl Siding |
| Garage Type: | Detached |
| (Parking/)Drive: | Circular D |
| Drive Parking Spaces: | 8 |
| Park #1 | |
| Parking Type: | Circular D |
| Park #2 | |
| Parking Type: | Circular D |
| Park #3 | |
| Parking Type: | Private |
| Pool: | Inground |
| Other Structures: | Drive Shed, Ke |
| Approximatly Age: | 100+ |
| Approximatly Square Footage: | 3500-5000 |
| Property Features: | Level, School Bus Route |
| CAC Included: | N |
| Water Included: | N |
| Cabel TV Included: | N |
| Common Elements Included: | N |
| Heat Included: | N |
| Parking Included: | N |
| Condo Tax Included: | N |
| Building Insurance Included: | N |
| Fireplace/Stove: | N |
| Heat Type: | Forced Air |
| Central Air Conditioning: | Central Air |
| Central Vac: | N |
| Laundry Level: | Syste |
| Ensuite Laundry: | F |
| Elevator Lift: | False |
| Sewers: | Septic |
| Water: | Drilled W |
| Water Supply Types: | Drilled Well |
| Utilities-Hydro: | Y |
$
%
Years
This calculator is for demonstration purposes only. Always consult a professional
financial advisor before making personal financial decisions.
| Although the information displayed is believed to be accurate, no warranties or representations are made of any kind. |
| ROYAL LEPAGE PROALLIANCE REALTY, BROKERAGE |
|
|
Gary Singh
Broker
Dir:
416-333-6935
Bus:
905-475-4750
| Virtual Tour | Book Showing | Email a Friend |
Jump To:
At a Glance:
| Type: | Freehold - Detached |
| Area: | Frontenac |
| Municipality: | Kingston |
| Neighbourhood: | 44 - City North of 401 |
| Style: | 2-Storey |
| Approximate Age: | 100+ |
| Tax: | $9,321.05 |
| Beds: | 4 |
| Baths: | 4 |
| Fireplace: | N |
| Pool: | Inground |
Locatin Map:
Payment Calculator:

