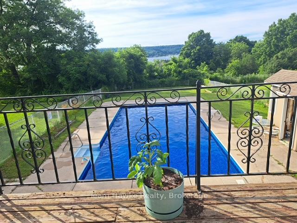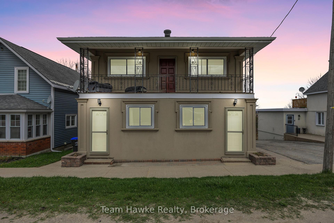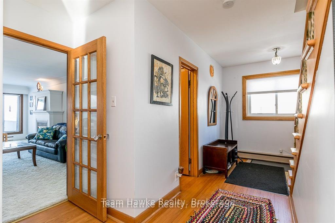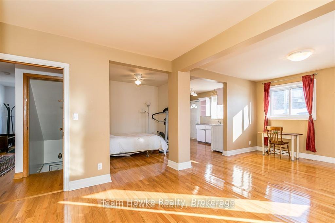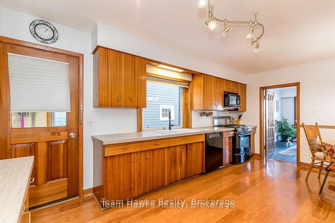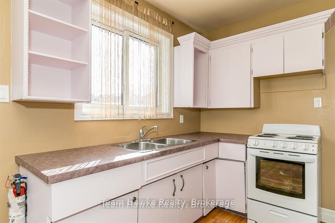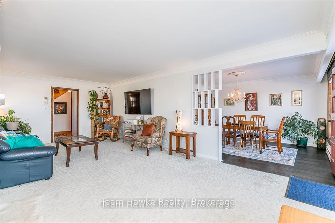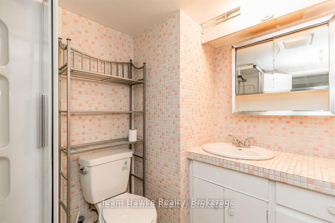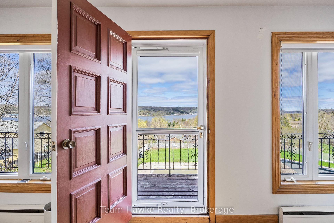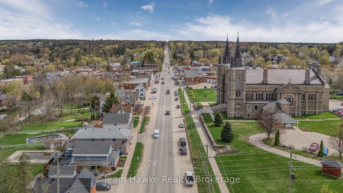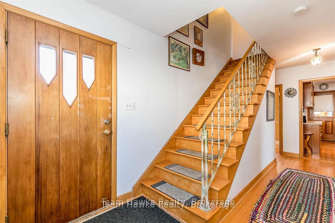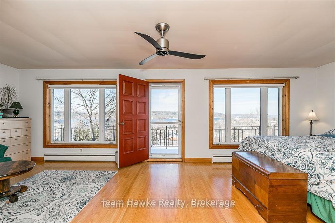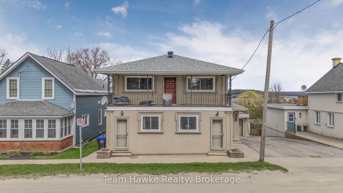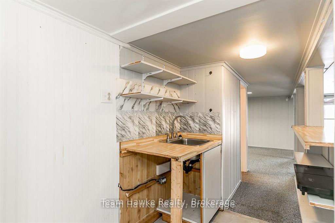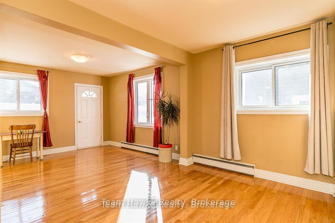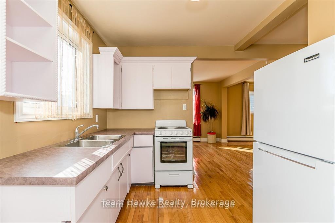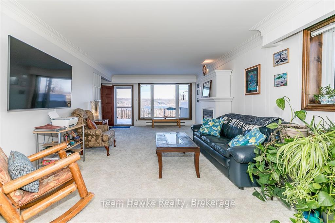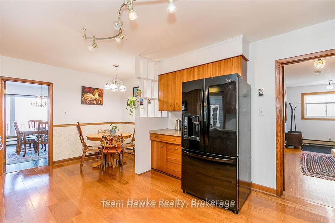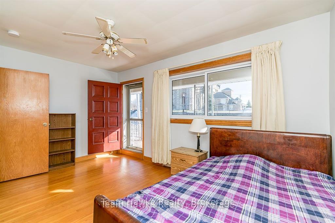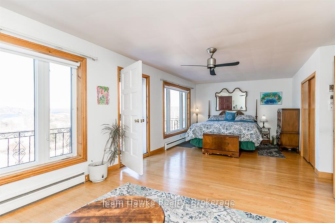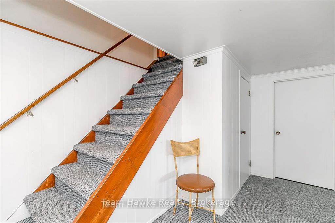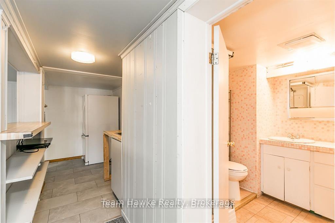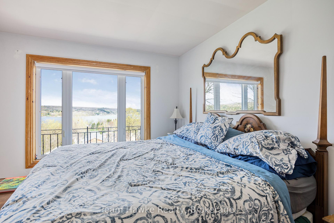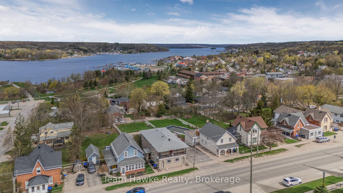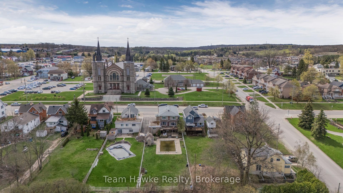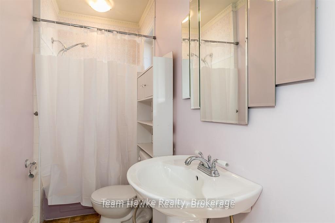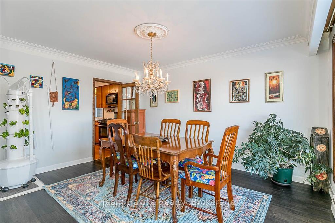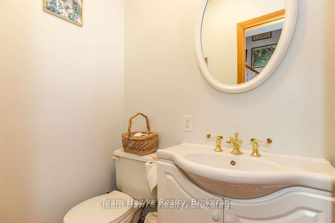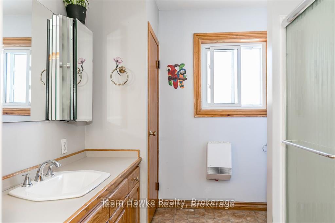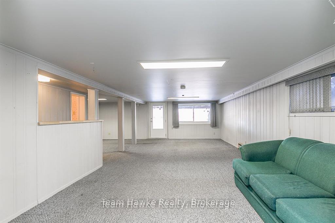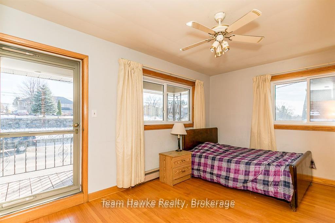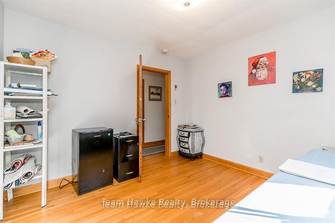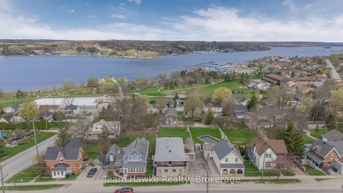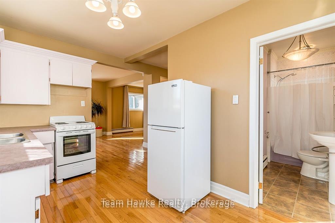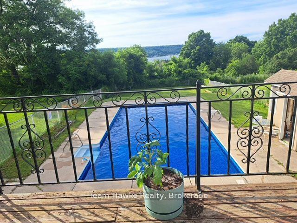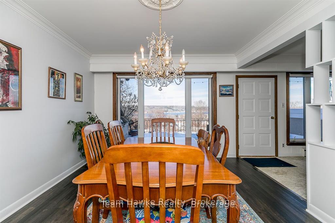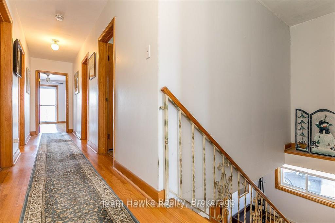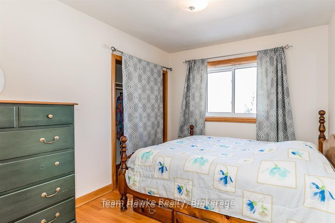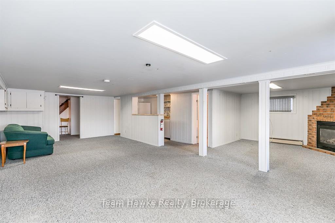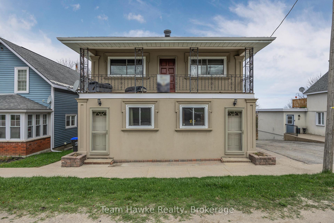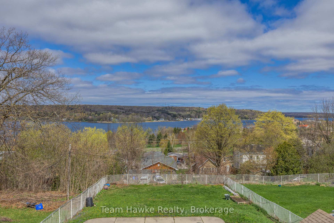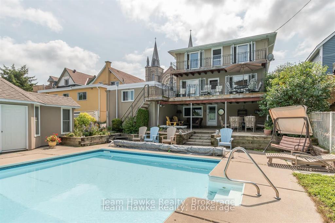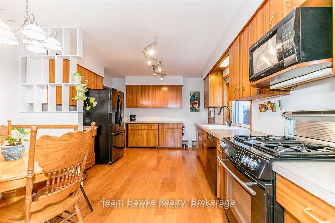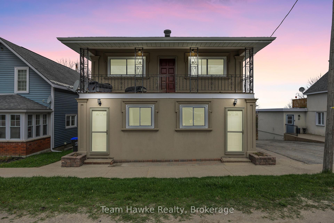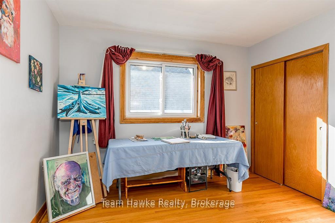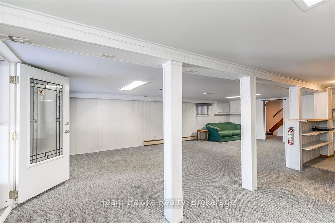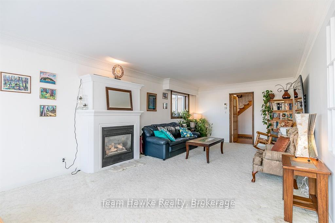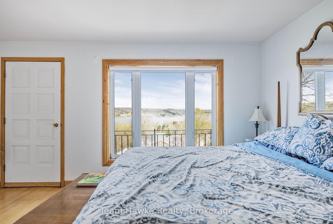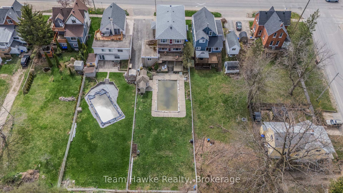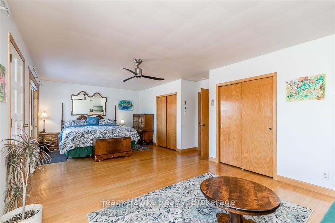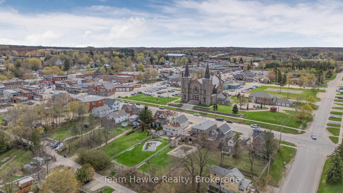$799,900
Available - For Sale
Listing ID: S12137876
25 Robert Stre West , Penetanguishene, L9M 1N5, Simcoe
| This unique well built home screams yours, mine, ours and in laws. This amazing 3,950 square foot home boasts six bedrooms, 4 baths and is a stones throw to Penetanguishene waterfront park, walking trails and all amenities. The main outstanding feature of this stunning home is the panoramic waterfront views of Georgian Bay from all 3 levels of this home. The main floor boasts spacious eat-in kitchen, dinning room and living room with a walk-out to balcony and water view. In addition, there is a main floor in-law suite with private entrance from the street. Upper level has 6 bedrooms (YES 6!!), with impressive main bedroom, amazing views, double closets and gas fire place, oversized windows and walk out to second balcony with breathtaking views! Lower level boasts family room with a wet bar, and walk-out to beautiful in-ground pool and again with an amazing view. Extra features include new shingles (2018), new pool liner(2023), 3 gas fireplaces, detached garage, 3 hydro meters. This home is a lifestyle of the rich and famous waiting to be unveiled. |
| Price | $799,900 |
| Taxes: | $3773.00 |
| Occupancy: | Tenant |
| Address: | 25 Robert Stre West , Penetanguishene, L9M 1N5, Simcoe |
| Directions/Cross Streets: | Main and Robert |
| Rooms: | 18 |
| Bedrooms: | 6 |
| Bedrooms +: | 0 |
| Family Room: | T |
| Basement: | Full |
| Level/Floor | Room | Length(ft) | Width(ft) | Descriptions | |
| Room 1 | Lower | Game Room | 12.79 | 25.91 | Walk-Out |
| Room 2 | Lower | Recreatio | 9.84 | 10.82 | Fireplace |
| Room 3 | Second | Bathroom | 3.94 | 10.82 | 3 Pc Bath |
| Room 4 | Main | Bathroom | 4.26 | 5.58 | 2 Pc Bath |
| Room 5 | Main | Living Ro | 20.01 | 11.81 | Walk-Out |
| Room 6 | Main | Dining Ro | 10.82 | 13.78 | |
| Room 7 | Main | Kitchen | 10.82 | 17.71 | |
| Room 8 | Main | Living Ro | 23.94 | 12.79 | |
| Room 9 | Main | Kitchen | 7.87 | 10.82 | |
| Room 10 | Main | Bathroom | 3.61 | 5.9 | 4 Pc Bath |
| Room 11 | Second | Primary B | 39.36 | 78.72 | Fireplace, W/O To Balcony |
| Room 12 | Second | Bedroom | 30.18 | 31.82 | Hardwood Floor |
| Washroom Type | No. of Pieces | Level |
| Washroom Type 1 | 4 | Main |
| Washroom Type 2 | 2 | Main |
| Washroom Type 3 | 3 | Second |
| Washroom Type 4 | 0 | |
| Washroom Type 5 | 0 |
| Total Area: | 0.00 |
| Property Type: | Detached |
| Style: | 2-Storey |
| Exterior: | Stucco (Plaster) |
| Garage Type: | Attached |
| (Parking/)Drive: | Available |
| Drive Parking Spaces: | 3 |
| Park #1 | |
| Parking Type: | Available |
| Park #2 | |
| Parking Type: | Available |
| Pool: | Inground |
| Other Structures: | Garden Shed |
| Approximatly Square Footage: | 3500-5000 |
| Property Features: | Hospital, Golf |
| CAC Included: | N |
| Water Included: | N |
| Cabel TV Included: | N |
| Common Elements Included: | N |
| Heat Included: | N |
| Parking Included: | N |
| Condo Tax Included: | N |
| Building Insurance Included: | N |
| Fireplace/Stove: | Y |
| Heat Type: | Forced Air |
| Central Air Conditioning: | None |
| Central Vac: | N |
| Laundry Level: | Syste |
| Ensuite Laundry: | F |
| Sewers: | Sewer |
$
%
Years
This calculator is for demonstration purposes only. Always consult a professional
financial advisor before making personal financial decisions.
| Although the information displayed is believed to be accurate, no warranties or representations are made of any kind. |
| Team Hawke Realty |
|
|
Gary Singh
Broker
Dir:
416-333-6935
Bus:
905-475-4750
| Book Showing | Email a Friend |
Jump To:
At a Glance:
| Type: | Freehold - Detached |
| Area: | Simcoe |
| Municipality: | Penetanguishene |
| Neighbourhood: | Penetanguishene |
| Style: | 2-Storey |
| Tax: | $3,773 |
| Beds: | 6 |
| Baths: | 3 |
| Fireplace: | Y |
| Pool: | Inground |
Locatin Map:
Payment Calculator:

