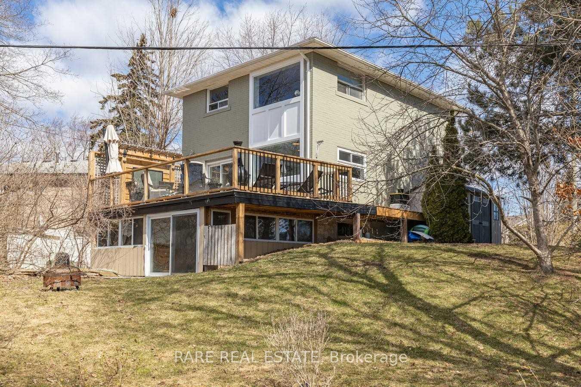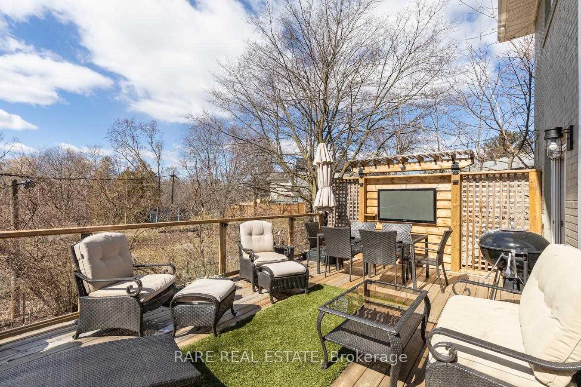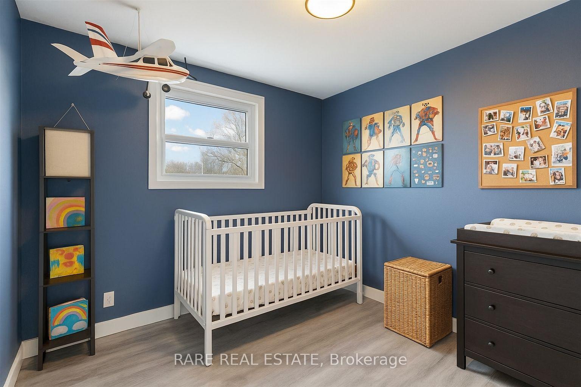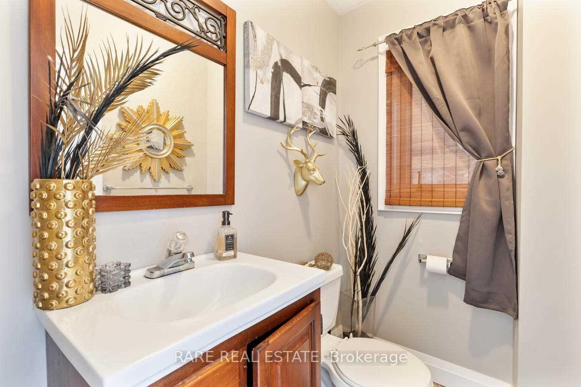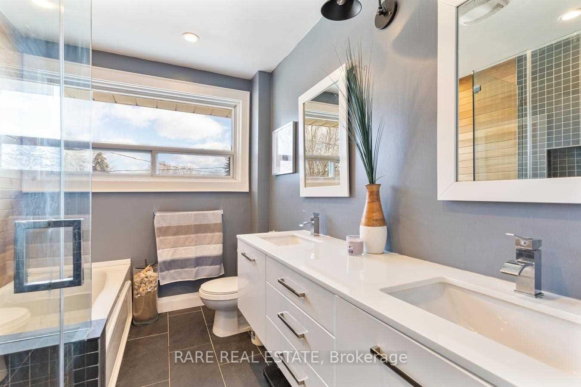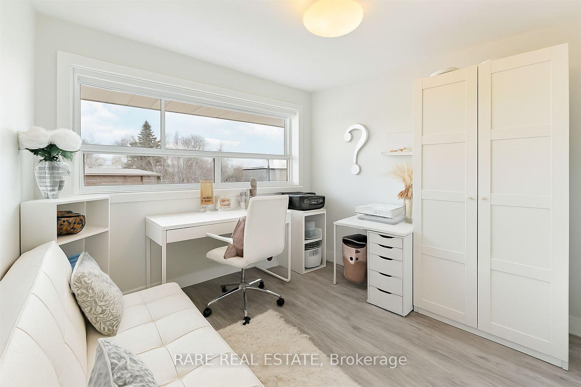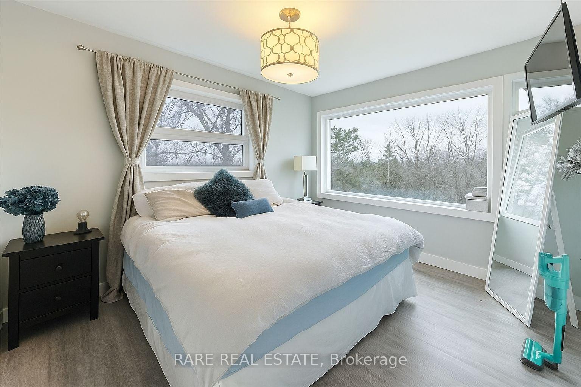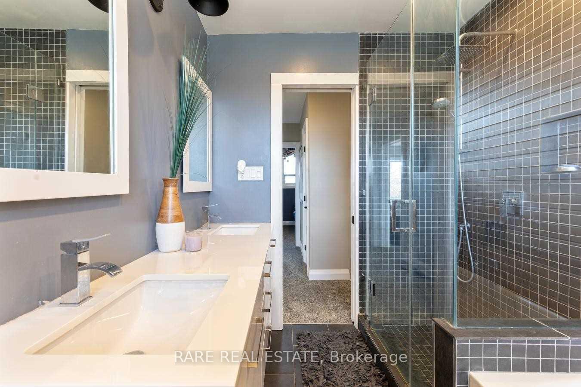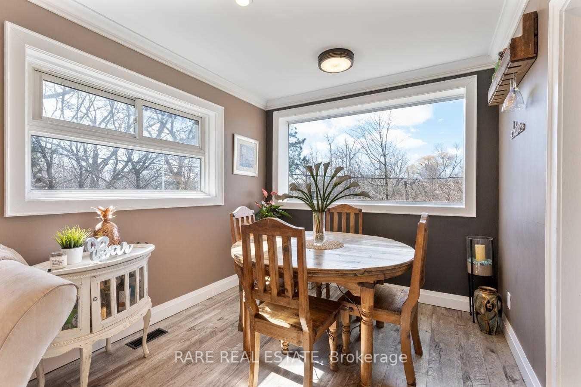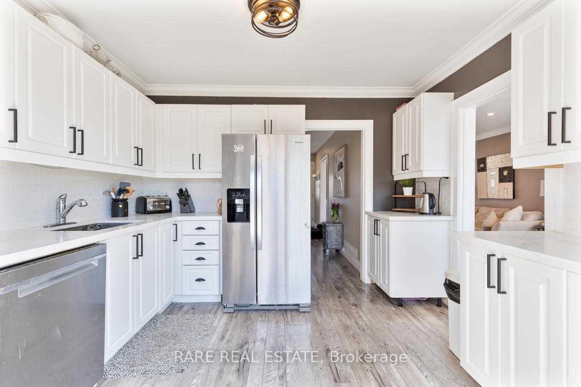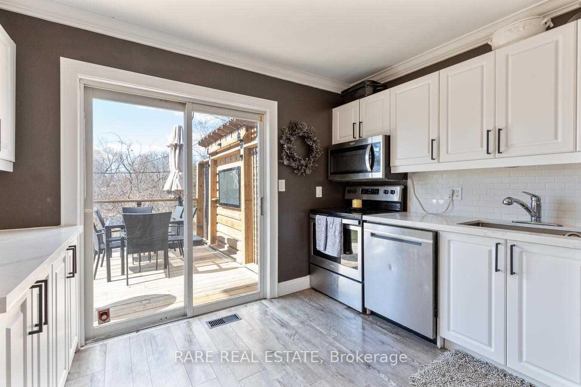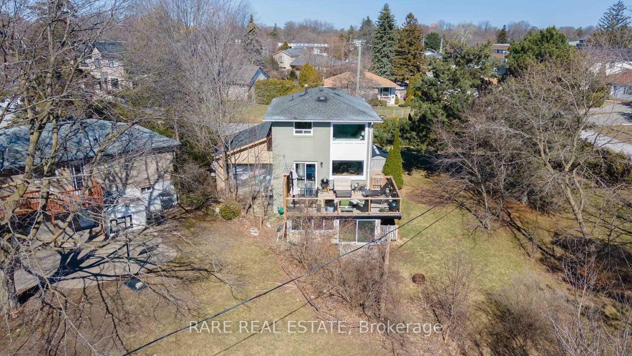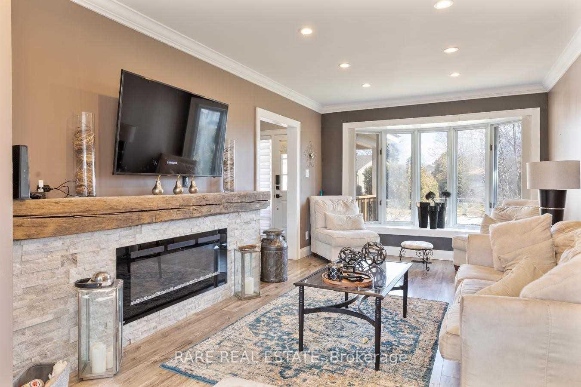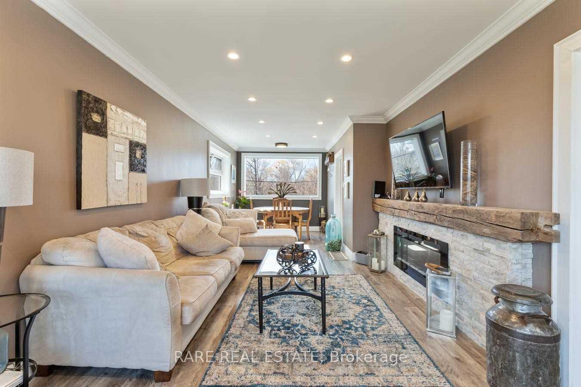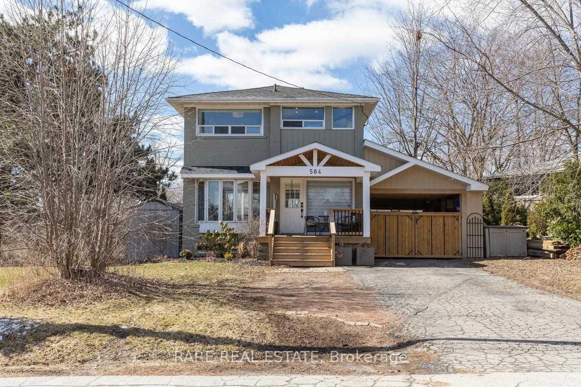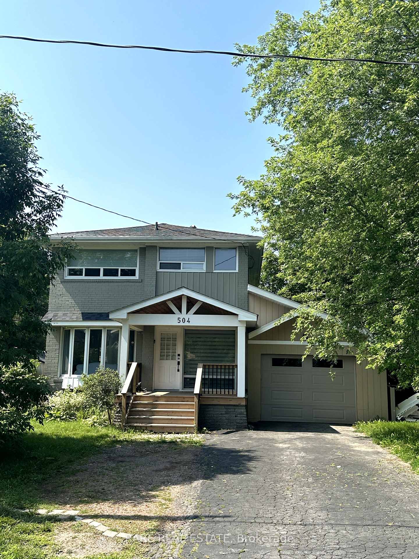$3,300
Available - For Rent
Listing ID: W12137813
504 Sandbrook Road , Oakville, L6L 4M7, Halton
| Discover the charm of this rare 2 storey detached 3 Bed 2 Bath home tucked away on a quiet, private street in one of Oakville's most desirable neighbourhoods. Set on a spacious corner lot in the heart of Bronte East, this residence offers the perfect balance of comfort, privacy, and convenience. Step into a bright and welcoming living room featuring a beautiful bay window and a cozy fireplace - ideal for relaxing evenings. The open-concept dining area flows effortlessly into a sleek, modern kitchen with minimalist finishes, making it perfect for both everyday living and entertaining. One of the standout features of this home is the expansive private terrace that is an entertainer's dream overlooking a stunning forest and ravine. Whether you're hosting al fresco dinners or enjoying a peaceful morning coffee surrounded by nature, this large outdoor space offers unparalleled tranquility. Additional highlights include an attached automatic garage with EV charging capability and a private driveway with room for up to 4 vehicles. Located in the family-friendly Bronte East community, you'll enjoy close proximity to top-rated schools, scenic parks, and all the amenities that make West Oakville so safe and desirable. This isn't just a home - it's a lifestyle, in a neighbourhood known for its quiet charm and strong sense of community. |
| Price | $3,300 |
| Taxes: | $0.00 |
| Occupancy: | Partial |
| Address: | 504 Sandbrook Road , Oakville, L6L 4M7, Halton |
| Directions/Cross Streets: | Bridge Rd & Warminster Dr |
| Rooms: | 8 |
| Bedrooms: | 3 |
| Bedrooms +: | 0 |
| Family Room: | T |
| Basement: | Finished wit, None |
| Furnished: | Unfu |
| Washroom Type | No. of Pieces | Level |
| Washroom Type 1 | 2 | Main |
| Washroom Type 2 | 5 | Second |
| Washroom Type 3 | 0 | |
| Washroom Type 4 | 0 | |
| Washroom Type 5 | 0 |
| Total Area: | 0.00 |
| Approximatly Age: | 51-99 |
| Property Type: | Detached |
| Style: | 2-Storey |
| Exterior: | Brick, Vinyl Siding |
| Garage Type: | Attached |
| (Parking/)Drive: | Private Do |
| Drive Parking Spaces: | 4 |
| Park #1 | |
| Parking Type: | Private Do |
| Park #2 | |
| Parking Type: | Private Do |
| Pool: | None |
| Laundry Access: | In-Suite Laun |
| Approximatly Age: | 51-99 |
| Approximatly Square Footage: | 1100-1500 |
| CAC Included: | N |
| Water Included: | N |
| Cabel TV Included: | N |
| Common Elements Included: | N |
| Heat Included: | N |
| Parking Included: | Y |
| Condo Tax Included: | N |
| Building Insurance Included: | N |
| Fireplace/Stove: | Y |
| Heat Type: | Forced Air |
| Central Air Conditioning: | Central Air |
| Central Vac: | N |
| Laundry Level: | Syste |
| Ensuite Laundry: | F |
| Sewers: | Sewer |
| Although the information displayed is believed to be accurate, no warranties or representations are made of any kind. |
| RARE REAL ESTATE |
|
|
Gary Singh
Broker
Dir:
416-333-6935
Bus:
905-475-4750
| Book Showing | Email a Friend |
Jump To:
At a Glance:
| Type: | Freehold - Detached |
| Area: | Halton |
| Municipality: | Oakville |
| Neighbourhood: | 1020 - WO West |
| Style: | 2-Storey |
| Approximate Age: | 51-99 |
| Beds: | 3 |
| Baths: | 2 |
| Fireplace: | Y |
| Pool: | None |
Locatin Map:

