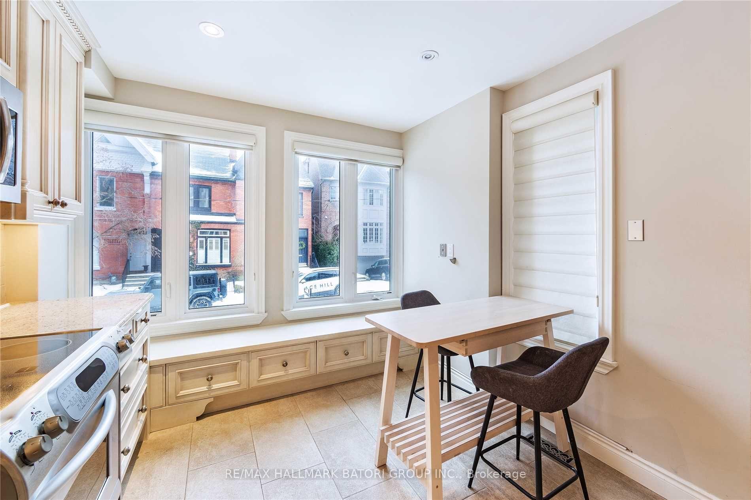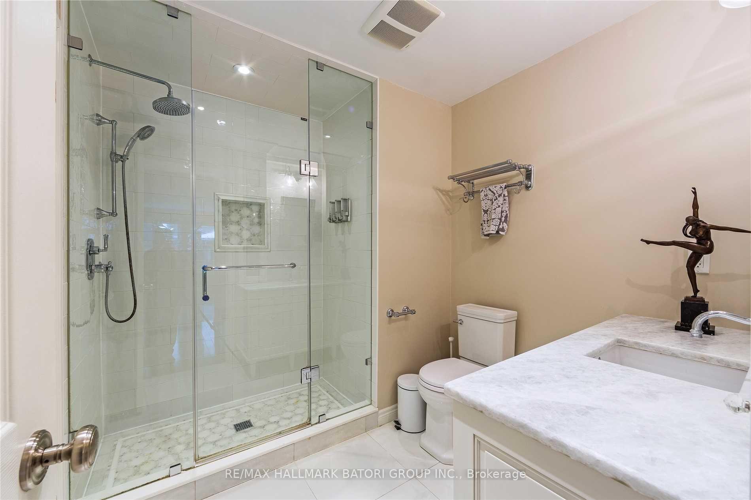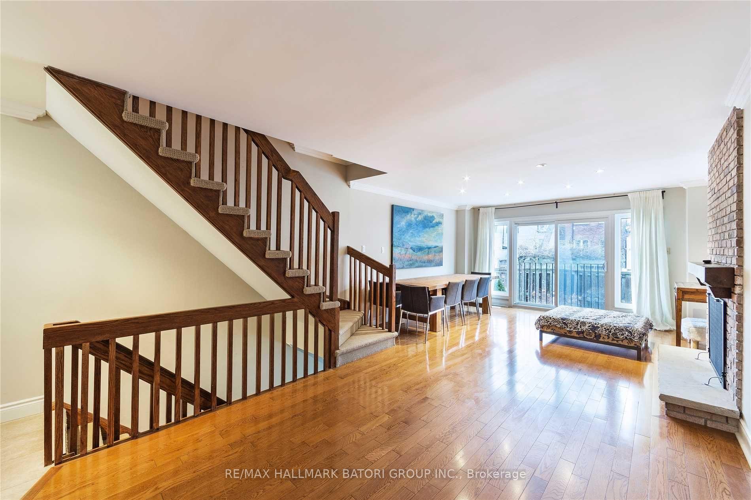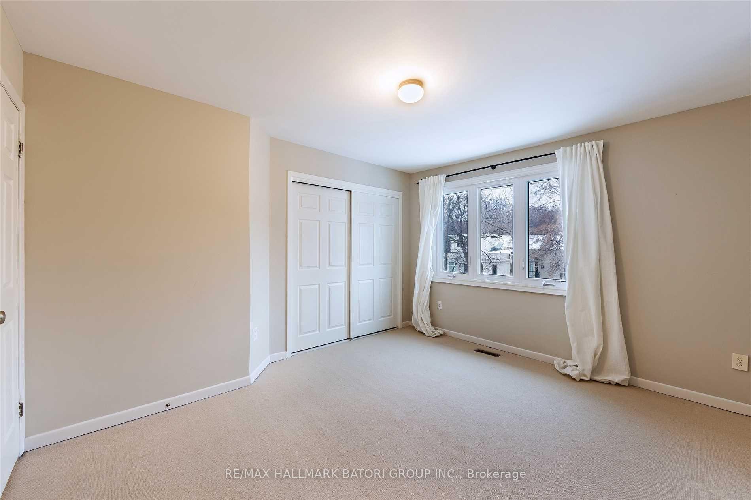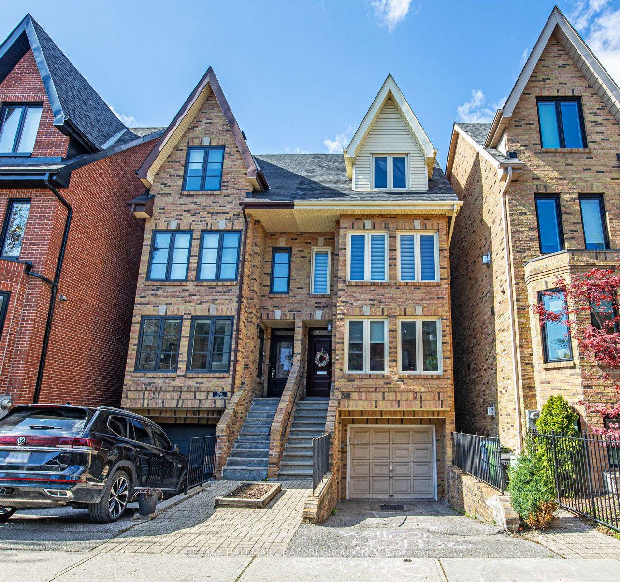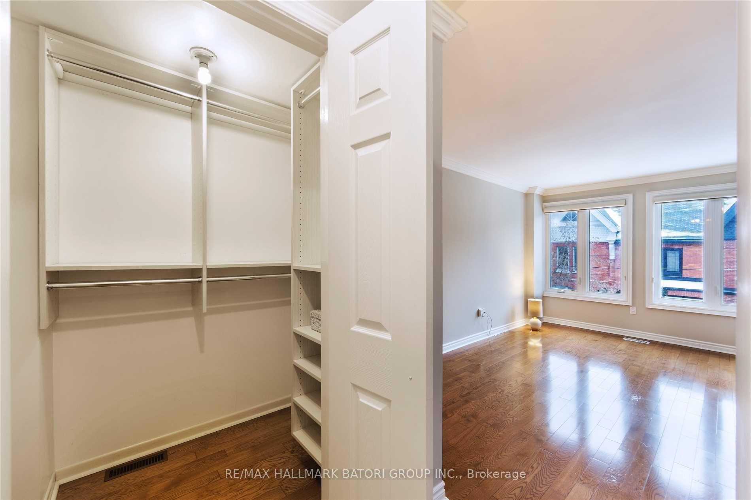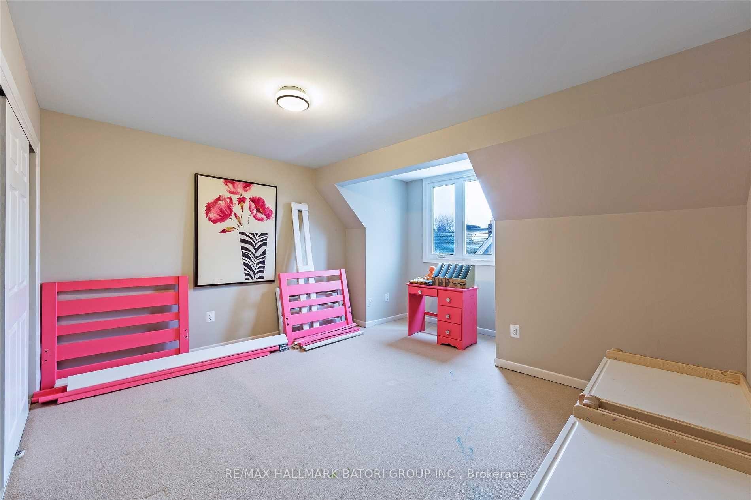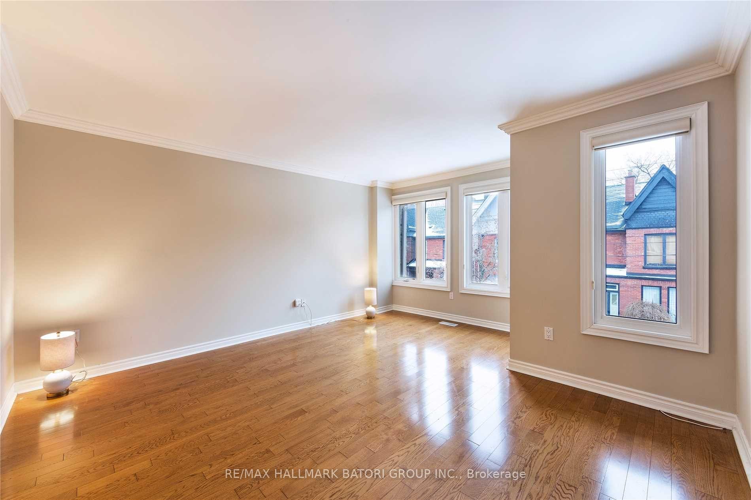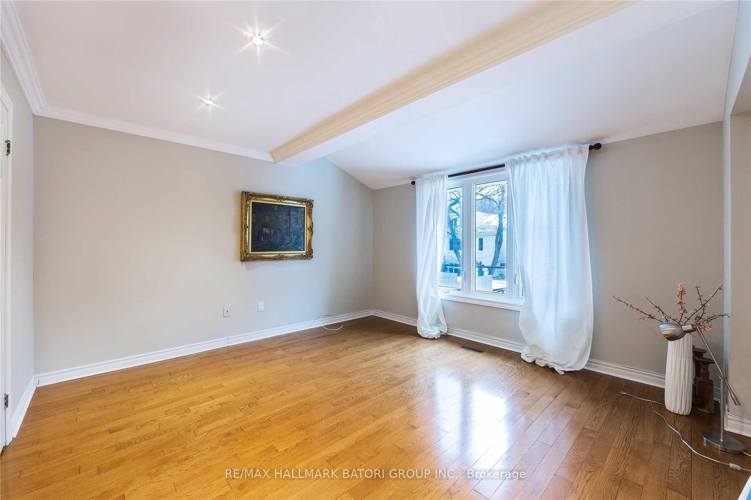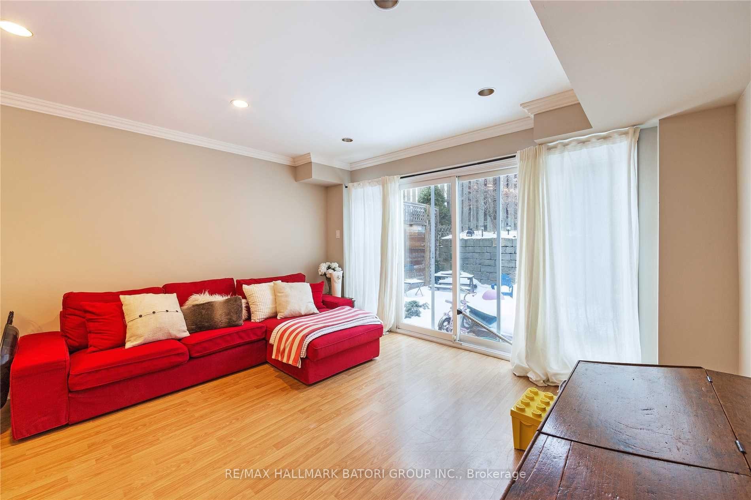$6,800
Available - For Rent
Listing ID: C12137886
38 Alcorn Aven , Toronto, M4V 1E4, Toronto
| Imagine life in the heart of Summerhill in this timeless and sophisticated semi-detached home. Enjoy a spacious interior, the convenience of covered parking, and the ease of a low-maintenance lifestyle. Just steps from Yonge Street, the Summerhill subway station, Cottingham Junior Public School, Trust Daycare, and the beloved Lionel Conacher Park, this home offers unparalleled access to everyday essentials. All set in a vibrant neighbourhood with a 97/100 Walk Score. |
| Price | $6,800 |
| Taxes: | $0.00 |
| Occupancy: | Tenant |
| Address: | 38 Alcorn Aven , Toronto, M4V 1E4, Toronto |
| Directions/Cross Streets: | Yonge/Summerhill |
| Rooms: | 7 |
| Rooms +: | 1 |
| Bedrooms: | 4 |
| Bedrooms +: | 1 |
| Family Room: | T |
| Basement: | Finished |
| Furnished: | Unfu |
| Level/Floor | Room | Length(ft) | Width(ft) | Descriptions | |
| Room 1 | Main | Living Ro | 13.74 | 25.49 | Hardwood Floor, Fireplace, Large Window |
| Room 2 | Main | Dining Ro | 13.74 | 25.49 | Hardwood Floor, Open Concept |
| Room 3 | Main | Kitchen | 9.64 | 12.99 | Eat-in Kitchen, Stainless Steel Appl, Tile Floor |
| Room 4 | Second | Primary B | 13.74 | 15.48 | 3 Pc Ensuite, Walk-In Closet(s) |
| Room 5 | Second | Bedroom 4 | 13.74 | 13.48 | Hardwood Floor, Closet |
| Room 6 | Third | Bedroom 2 | 13.74 | 12.99 | Broadloom, Double Closet |
| Room 7 | Third | Bedroom 3 | 11.64 | 12.99 | Broadloom, Double Closet |
| Room 8 | Basement | Recreatio | 13.74 | 13.32 | W/O To Patio, Large Window |
| Washroom Type | No. of Pieces | Level |
| Washroom Type 1 | 4 | Third |
| Washroom Type 2 | 3 | Second |
| Washroom Type 3 | 2 | Main |
| Washroom Type 4 | 0 | |
| Washroom Type 5 | 0 |
| Total Area: | 0.00 |
| Property Type: | Semi-Detached |
| Style: | 3-Storey |
| Exterior: | Brick |
| Garage Type: | Built-In |
| (Parking/)Drive: | Private |
| Drive Parking Spaces: | 1 |
| Park #1 | |
| Parking Type: | Private |
| Park #2 | |
| Parking Type: | Private |
| Pool: | None |
| Laundry Access: | Ensuite |
| Approximatly Square Footage: | 1500-2000 |
| Property Features: | Fenced Yard, Park |
| CAC Included: | N |
| Water Included: | N |
| Cabel TV Included: | N |
| Common Elements Included: | N |
| Heat Included: | N |
| Parking Included: | Y |
| Condo Tax Included: | N |
| Building Insurance Included: | N |
| Fireplace/Stove: | Y |
| Heat Type: | Forced Air |
| Central Air Conditioning: | Central Air |
| Central Vac: | N |
| Laundry Level: | Syste |
| Ensuite Laundry: | F |
| Sewers: | Sewer |
| Although the information displayed is believed to be accurate, no warranties or representations are made of any kind. |
| RE/MAX HALLMARK BATORI GROUP INC. |
|
|
Gary Singh
Broker
Dir:
416-333-6935
Bus:
905-475-4750
| Book Showing | Email a Friend |
Jump To:
At a Glance:
| Type: | Freehold - Semi-Detached |
| Area: | Toronto |
| Municipality: | Toronto C02 |
| Neighbourhood: | Yonge-St. Clair |
| Style: | 3-Storey |
| Beds: | 4+1 |
| Baths: | 3 |
| Fireplace: | Y |
| Pool: | None |
Locatin Map:

