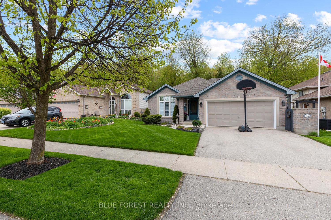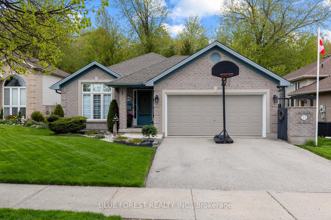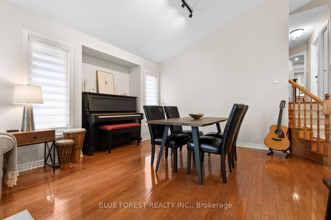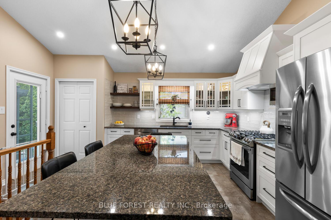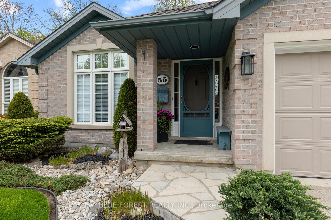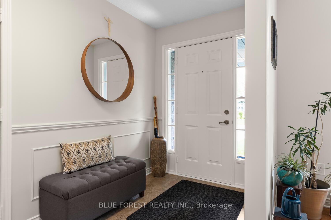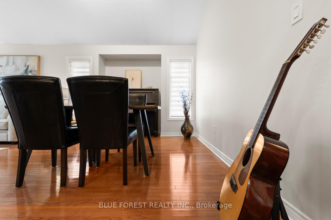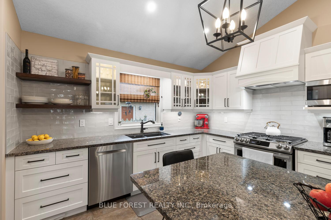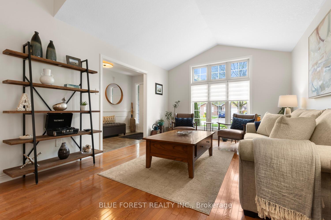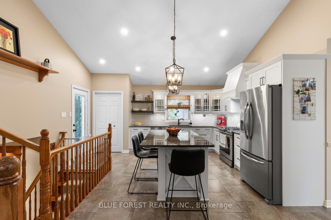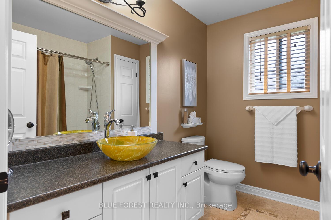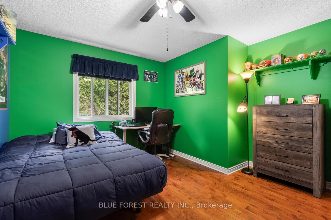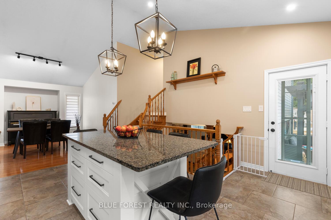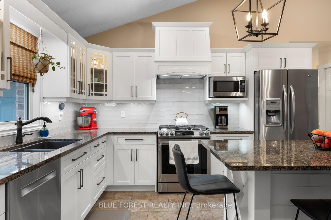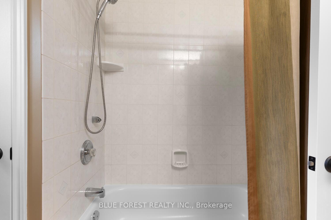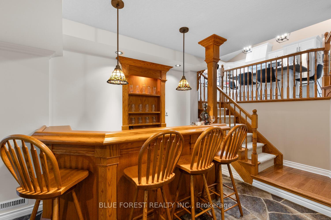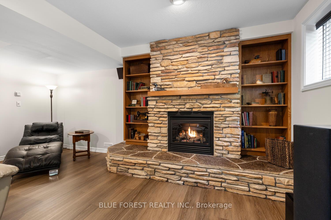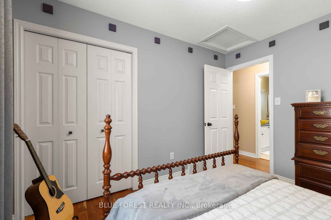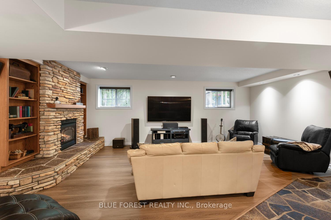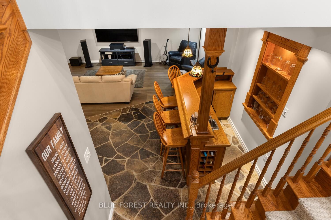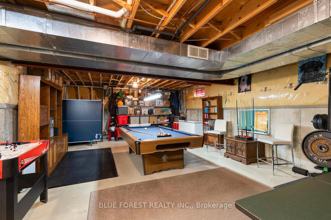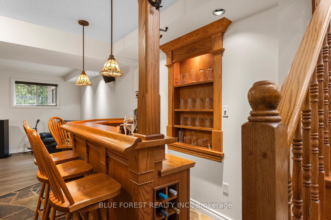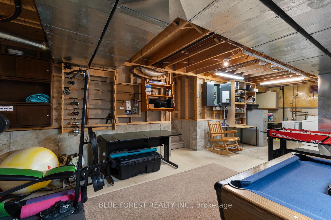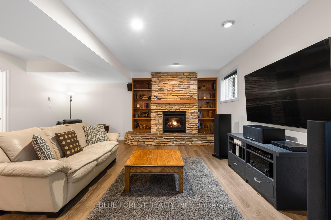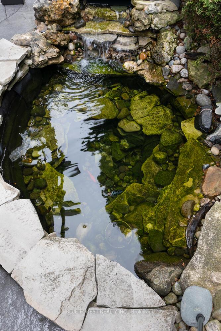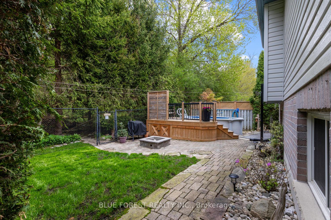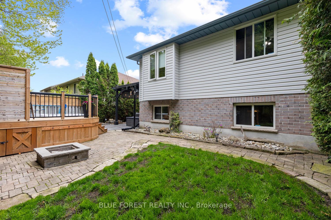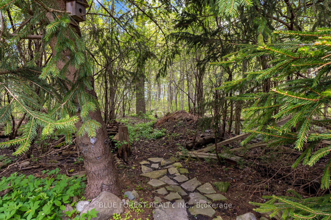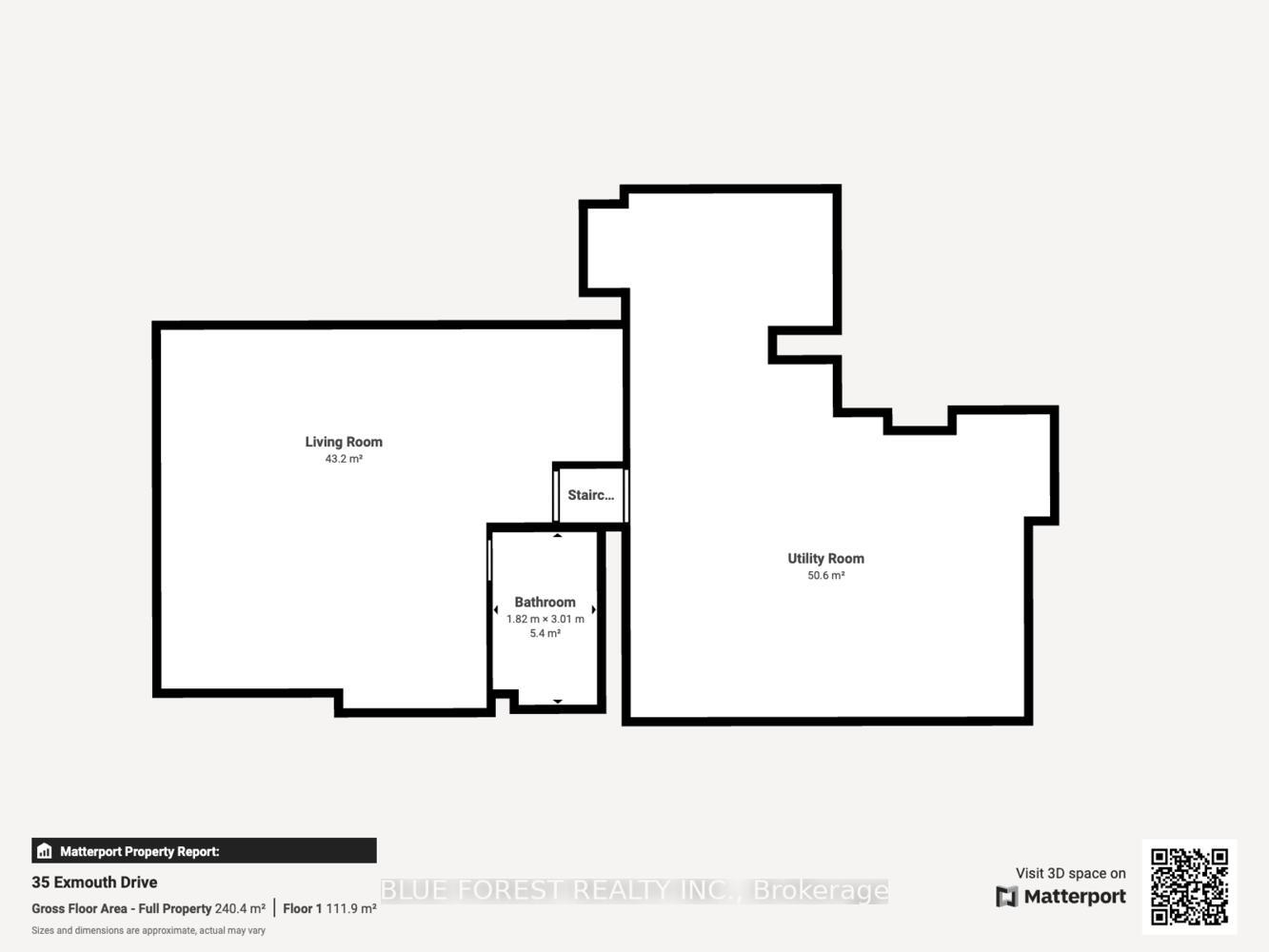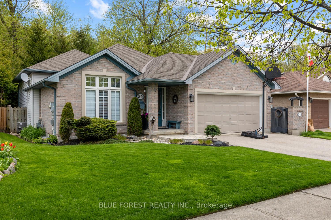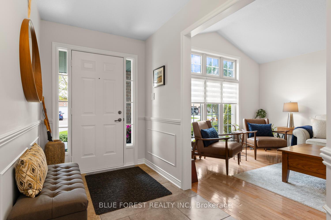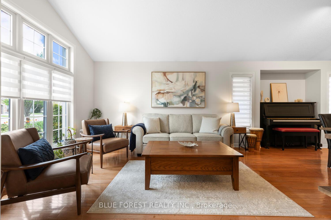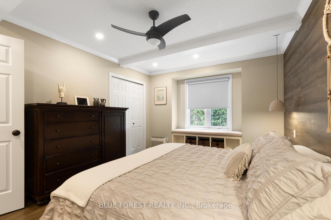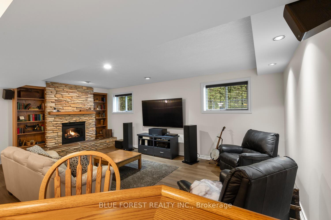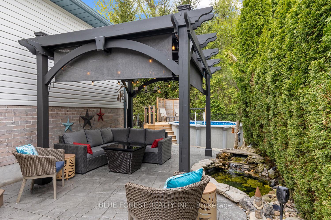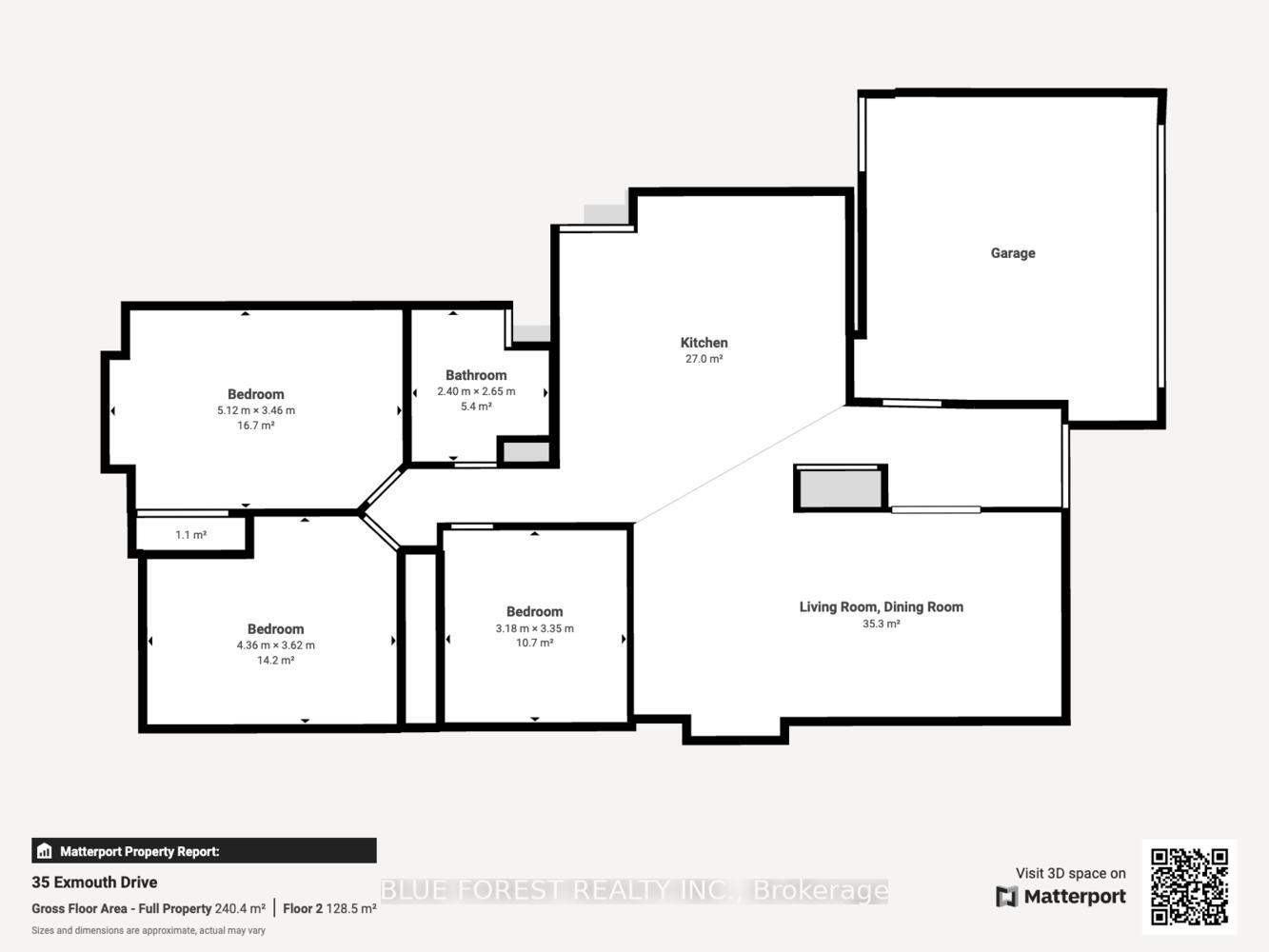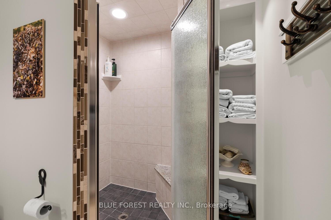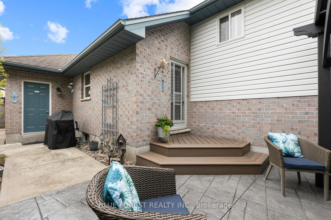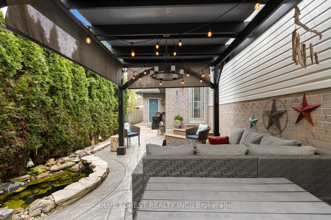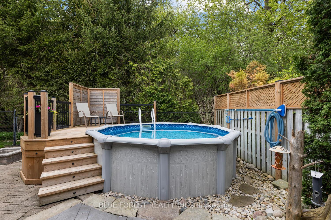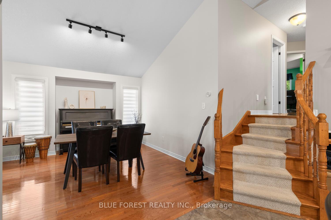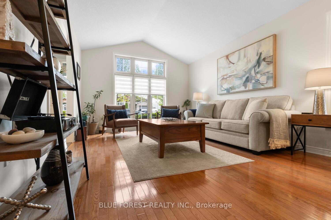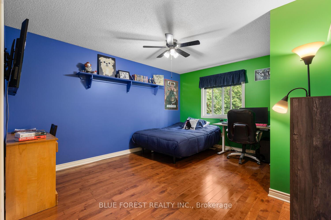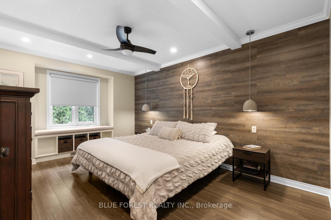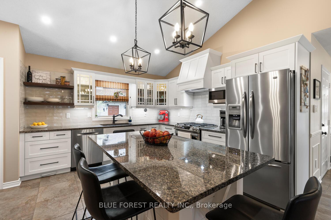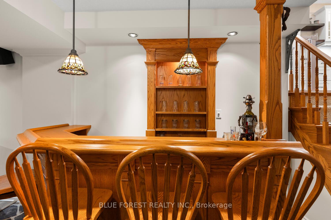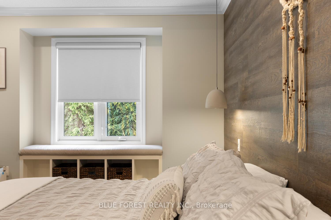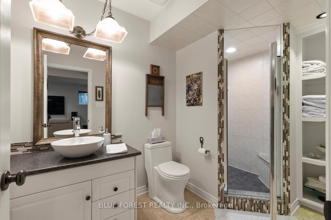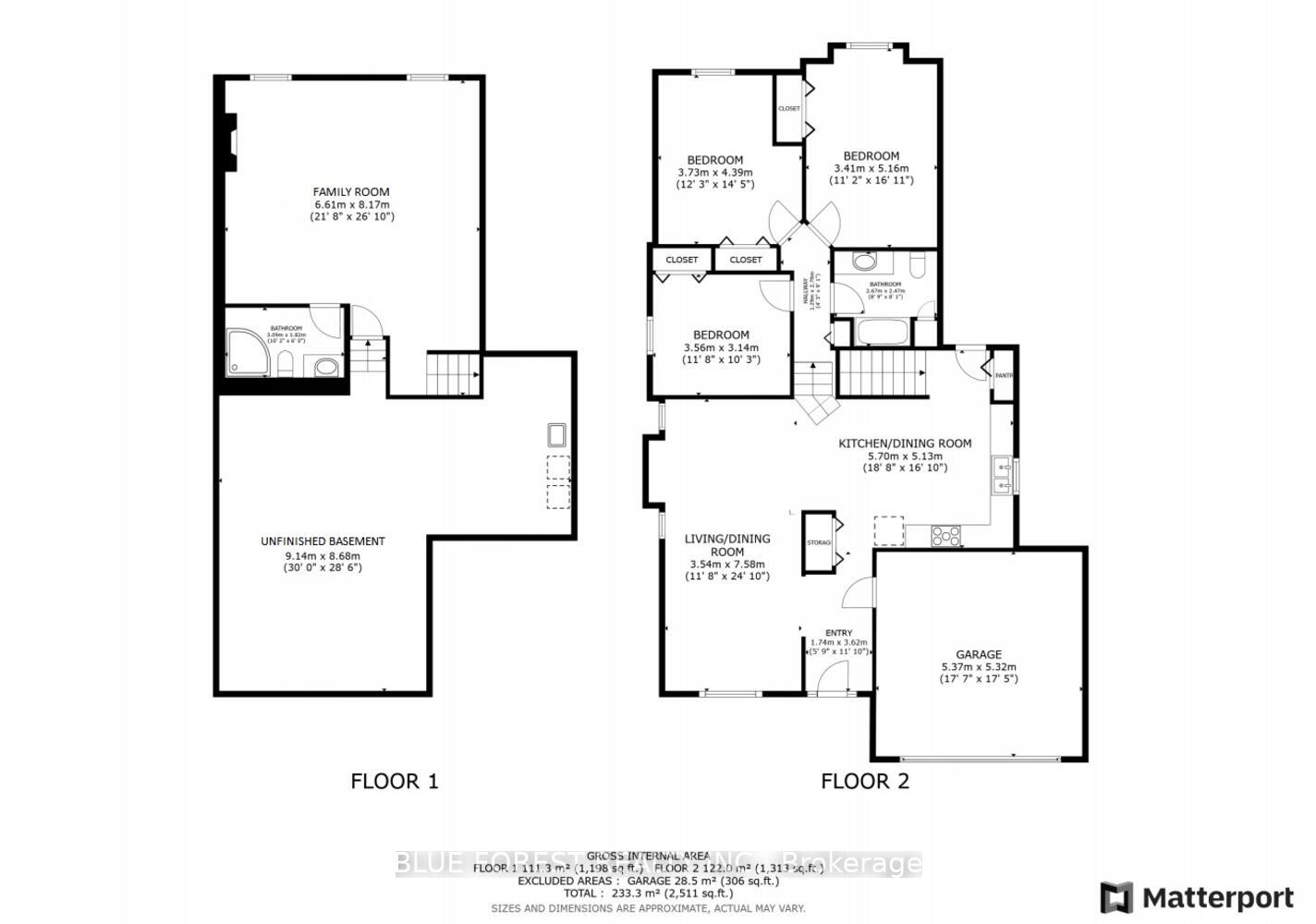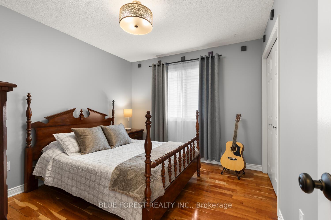$729,900
Available - For Sale
Listing ID: X12137895
35 Exmouth Driv , London East, N5V 4V1, Middlesex
| Welcome home to this beautifully maintained four-level back split located on a quiet street in Trafalgar Woods.. Offered by its original owners, it shows pride of ownership and is in exceptional condition. The open concept interior features a new kitchen with a large centre island which is perfect for both cooking and entertaining.Three generously sized bedrooms on upper level including the primary bedroom with a charming window seat that overlooks the private backyard. Lower level family room is oversized and features a stone fireplace wall and wet bar-great place for Sunday football or movie night. Backing onto mature trees and full of amenities..a concrete patio with pond and gazebo as well as an above ground pool for those hot summer days. This is a great spot for lounging, barbecues and outdoor gatherings. Throw in the convenience of an attached garage and easy access to highway and schools and youve found yourself a fantastic home! Modern appliances, central vacuum included. |
| Price | $729,900 |
| Taxes: | $4090.00 |
| Assessment Year: | 2024 |
| Occupancy: | Owner |
| Address: | 35 Exmouth Driv , London East, N5V 4V1, Middlesex |
| Acreage: | < .50 |
| Directions/Cross Streets: | EXMOUTH AND MARCONI |
| Rooms: | 6 |
| Rooms +: | 3 |
| Bedrooms: | 3 |
| Bedrooms +: | 0 |
| Family Room: | F |
| Basement: | Development |
| Level/Floor | Room | Length(ft) | Width(ft) | Descriptions | |
| Room 1 | Main | Living Ro | 11.61 | 24.86 | Combined w/Dining |
| Room 2 | Main | Kitchen | 18.7 | 16.83 | Combined w/Dining |
| Room 3 | Second | Bedroom | 11.68 | 10.3 | |
| Room 4 | Second | Bedroom | 12.23 | 14.4 | |
| Room 5 | Second | Primary B | 11.18 | 16.92 | |
| Room 6 | Third | Family Ro | 21.68 | 26.8 | |
| Room 7 | Basement | Utility R | 29.98 | 28.47 |
| Washroom Type | No. of Pieces | Level |
| Washroom Type 1 | 4 | Second |
| Washroom Type 2 | 3 | Third |
| Washroom Type 3 | 0 | |
| Washroom Type 4 | 0 | |
| Washroom Type 5 | 0 |
| Total Area: | 0.00 |
| Approximatly Age: | 16-30 |
| Property Type: | Detached |
| Style: | Backsplit 4 |
| Exterior: | Brick, Vinyl Siding |
| Garage Type: | Attached |
| (Parking/)Drive: | Private Do |
| Drive Parking Spaces: | 2 |
| Park #1 | |
| Parking Type: | Private Do |
| Park #2 | |
| Parking Type: | Private Do |
| Pool: | Above Gr |
| Other Structures: | Gazebo, Shed |
| Approximatly Age: | 16-30 |
| Approximatly Square Footage: | 1100-1500 |
| Property Features: | Fenced Yard, Greenbelt/Conserva |
| CAC Included: | N |
| Water Included: | N |
| Cabel TV Included: | N |
| Common Elements Included: | N |
| Heat Included: | N |
| Parking Included: | N |
| Condo Tax Included: | N |
| Building Insurance Included: | N |
| Fireplace/Stove: | Y |
| Heat Type: | Forced Air |
| Central Air Conditioning: | Central Air |
| Central Vac: | Y |
| Laundry Level: | Syste |
| Ensuite Laundry: | F |
| Sewers: | Sewer |
$
%
Years
This calculator is for demonstration purposes only. Always consult a professional
financial advisor before making personal financial decisions.
| Although the information displayed is believed to be accurate, no warranties or representations are made of any kind. |
| BLUE FOREST REALTY INC. |
|
|
Gary Singh
Broker
Dir:
416-333-6935
Bus:
905-475-4750
| Virtual Tour | Book Showing | Email a Friend |
Jump To:
At a Glance:
| Type: | Freehold - Detached |
| Area: | Middlesex |
| Municipality: | London East |
| Neighbourhood: | East I |
| Style: | Backsplit 4 |
| Approximate Age: | 16-30 |
| Tax: | $4,090 |
| Beds: | 3 |
| Baths: | 2 |
| Fireplace: | Y |
| Pool: | Above Gr |
Locatin Map:
Payment Calculator:

