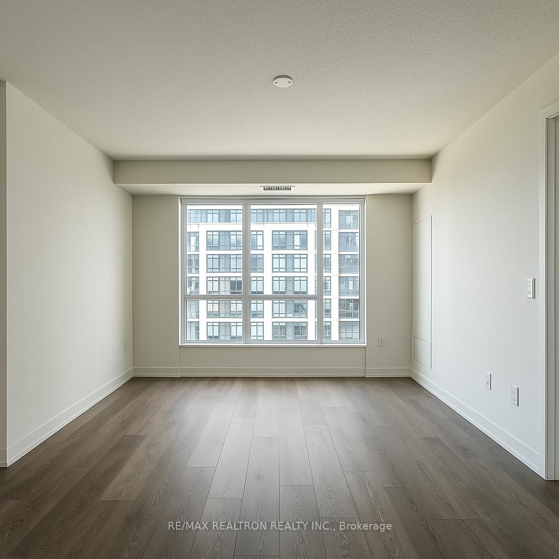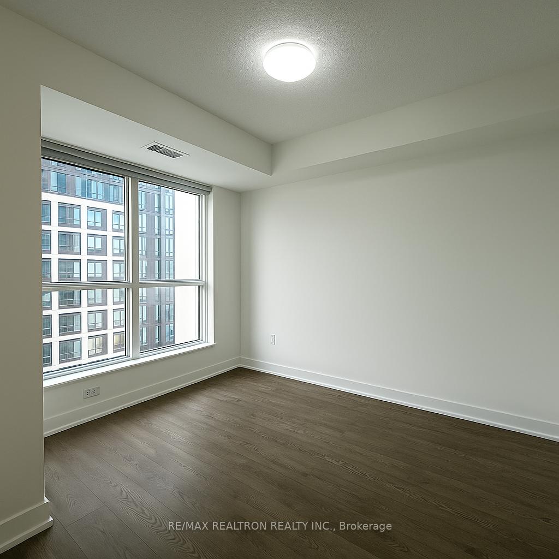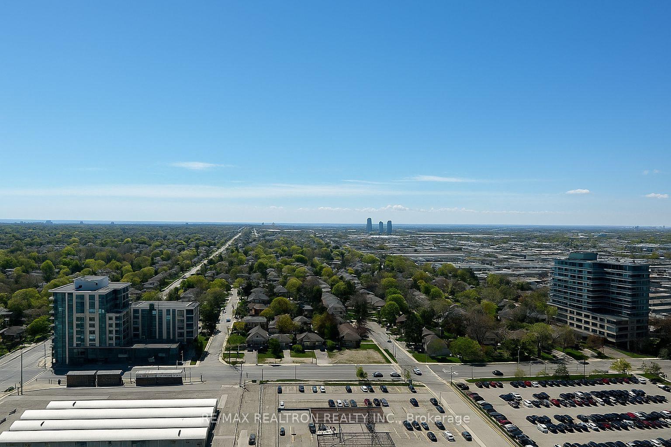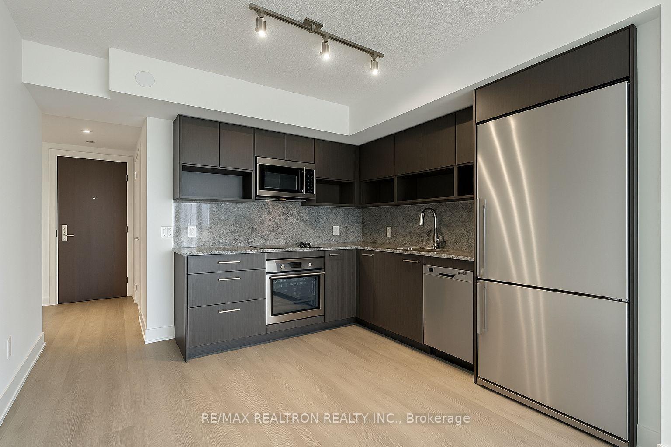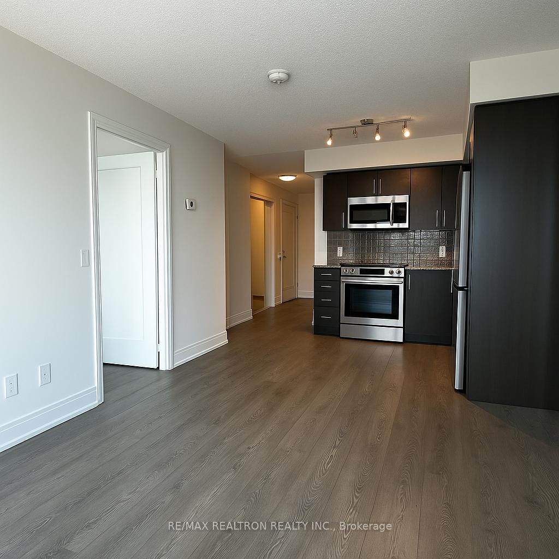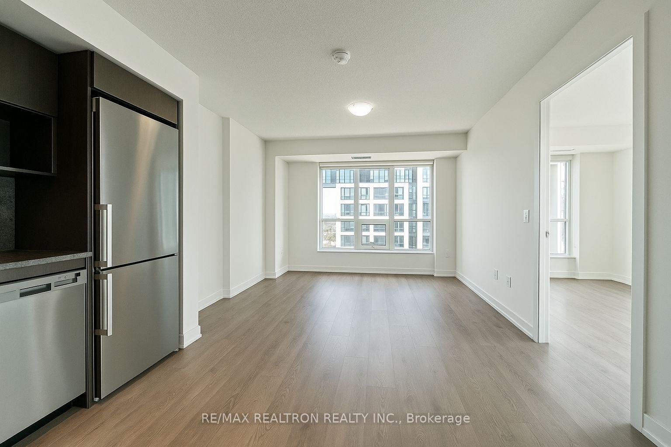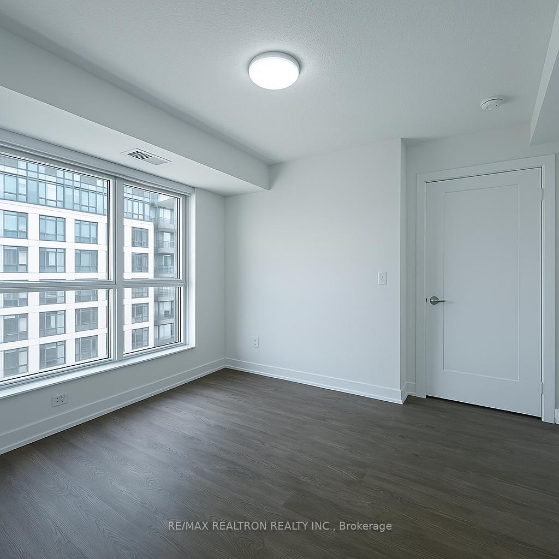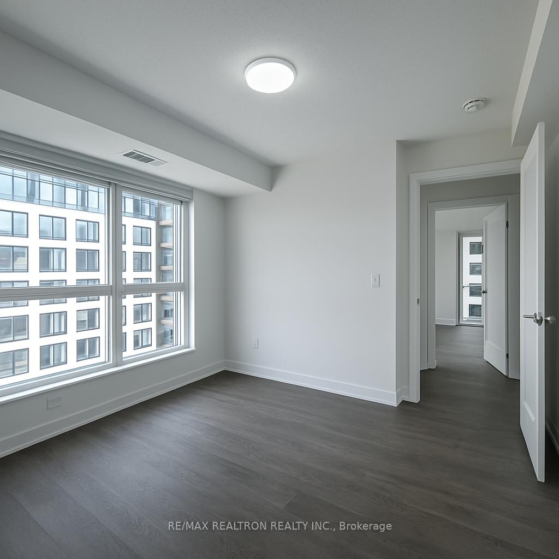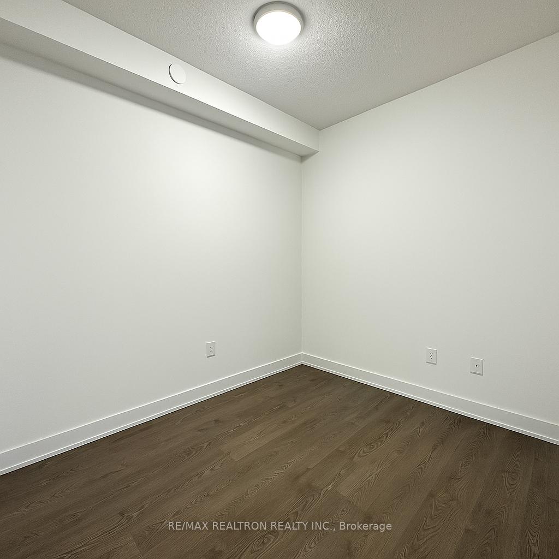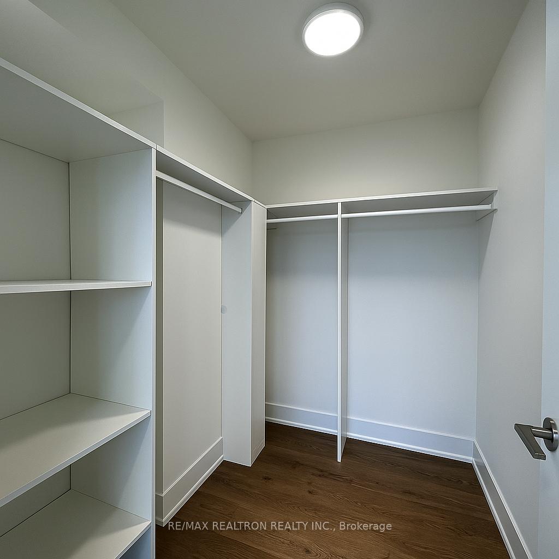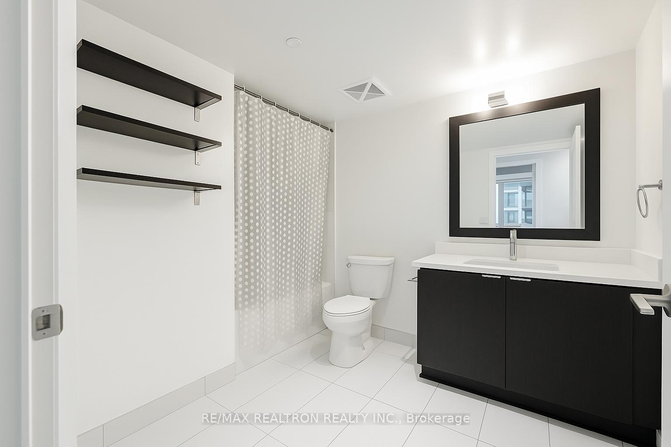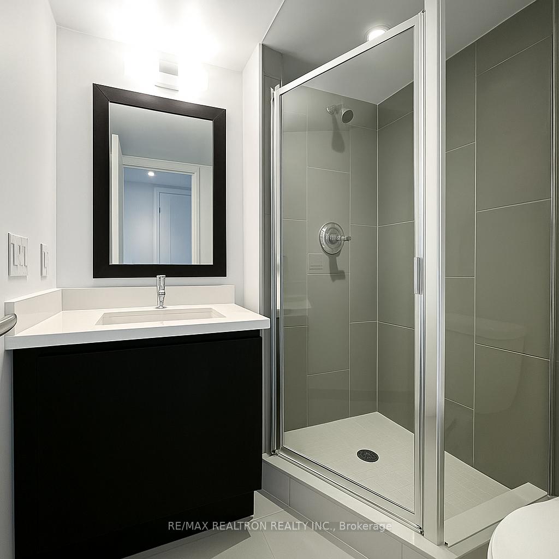$649,900
Available - For Sale
Listing ID: W12137898
7 Mabelle Aven , Toronto, M9A 0C9, Toronto
| Luxurious Sun-Filled 2 Bed + Den Suite In The Heart Of Islington Village Welcome Home To This Bright And Contemporary 2 Bedroom + Den, 2 Bathroom Suite Located In The Prestigious Islington Terrace By Tridel. Spanning Approximately 780 Sq. Ft., This Elegantly Designed Residence Features A Modern Kitchen With Stainless Steel Appliances, Wide Plank Laminate Flooring, And Freshly Painted Walls(2025). The Southeast Exposure Provides An Abundance Of Natural Light, Filling The Space With Warmth And Comfort. Step Outside To Enjoy The Vibrant Islington Village Just Steps From The Islington Subway Station, With Easy Access To Major Highways, Shopping, Restaurants, Grocery Stores, And Everyday Essentials. Whether Youre A Young Professional, A Couple, Or A Small Family, This Unit Offers The Perfect Balance Of Convenience And Style. Residents Will Enjoy World-Class Amenities Spanning Over 50,000 Sq. Ft., Including A State-Of-The-Art Fitness Centre With An Indoor Basketball Court, Indoor Pool With Sauna And Steam Rooms, Yoga Studio, Child Play Area, Outdoor Patio, Party Room, Guest Suites, Theatre Room, 24/7 Concierge, And More. This Unit Also Includes 1 Owned Underground Parking Spot & 1 Locker, Ensuring Convenience In The Heart Of The City. |
| Price | $649,900 |
| Taxes: | $2409.07 |
| Occupancy: | Vacant |
| Address: | 7 Mabelle Aven , Toronto, M9A 0C9, Toronto |
| Postal Code: | M9A 0C9 |
| Province/State: | Toronto |
| Directions/Cross Streets: | Bloor & Islington |
| Washroom Type | No. of Pieces | Level |
| Washroom Type 1 | 4 | Main |
| Washroom Type 2 | 2 | Main |
| Washroom Type 3 | 0 | |
| Washroom Type 4 | 0 | |
| Washroom Type 5 | 0 |
| Total Area: | 0.00 |
| Washrooms: | 2 |
| Heat Type: | Forced Air |
| Central Air Conditioning: | Central Air |
$
%
Years
This calculator is for demonstration purposes only. Always consult a professional
financial advisor before making personal financial decisions.
| Although the information displayed is believed to be accurate, no warranties or representations are made of any kind. |
| RE/MAX REALTRON REALTY INC. |
|
|
Gary Singh
Broker
Dir:
416-333-6935
Bus:
905-475-4750
| Book Showing | Email a Friend |
Jump To:
At a Glance:
| Type: | Com - Condo Apartment |
| Area: | Toronto |
| Municipality: | Toronto W08 |
| Neighbourhood: | Islington-City Centre West |
| Style: | 1 Storey/Apt |
| Tax: | $2,409.07 |
| Maintenance Fee: | $575.79 |
| Beds: | 2+1 |
| Baths: | 2 |
| Fireplace: | N |
Locatin Map:
Payment Calculator:

