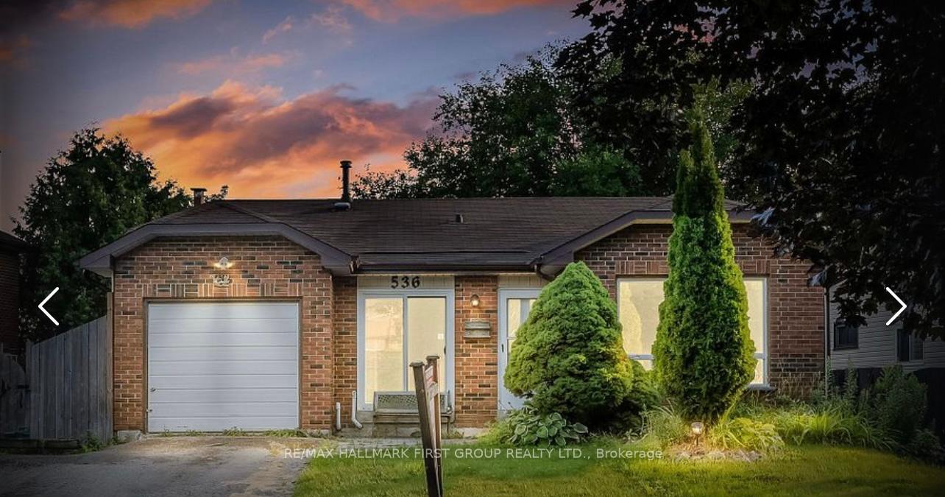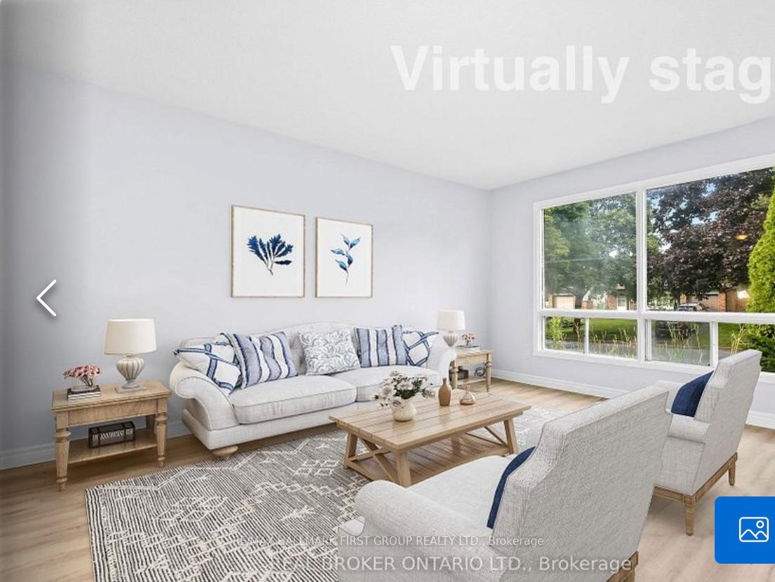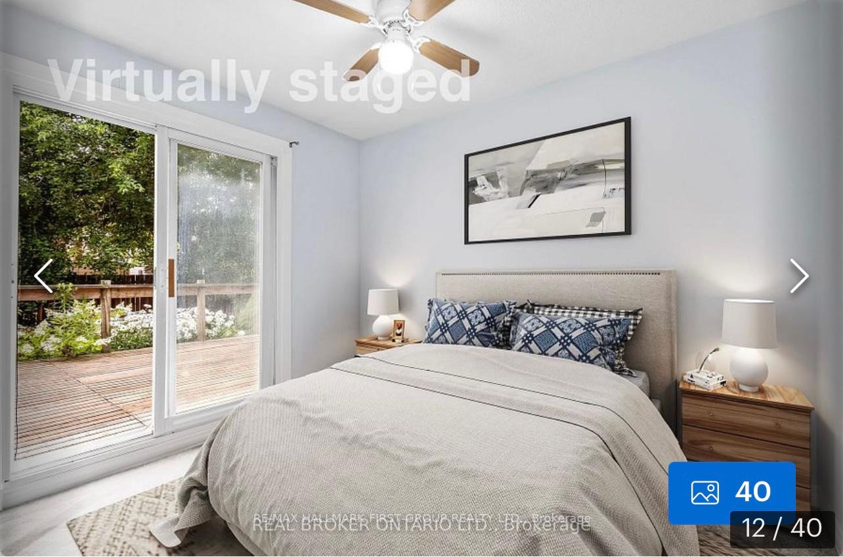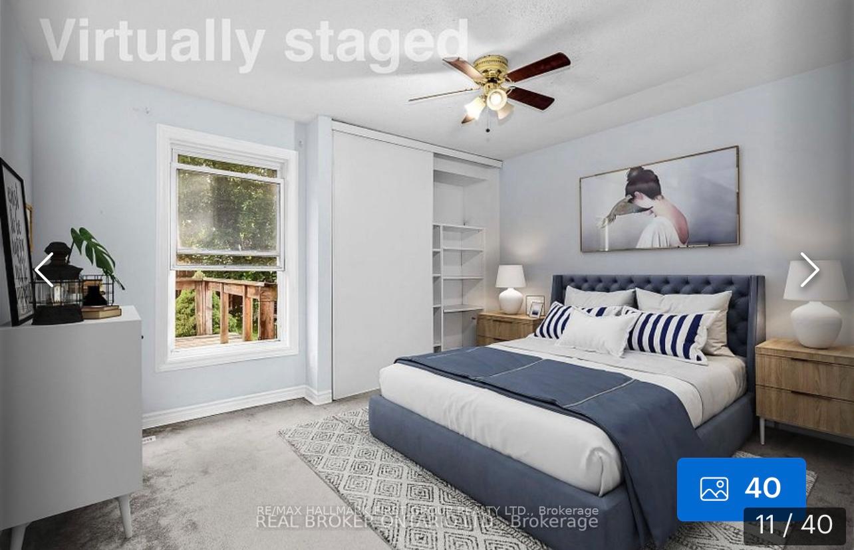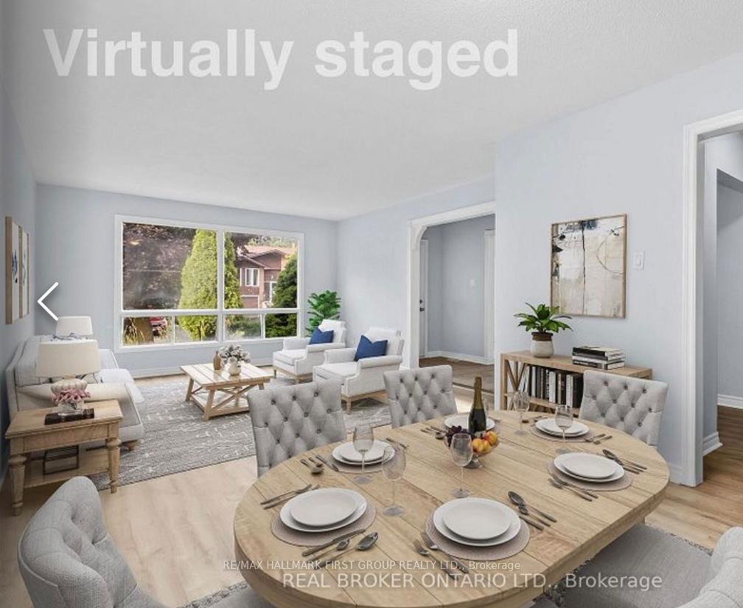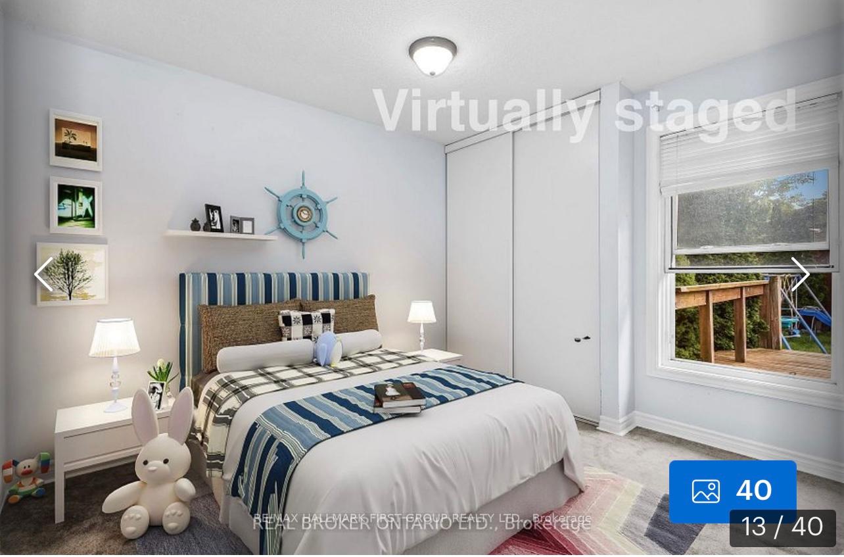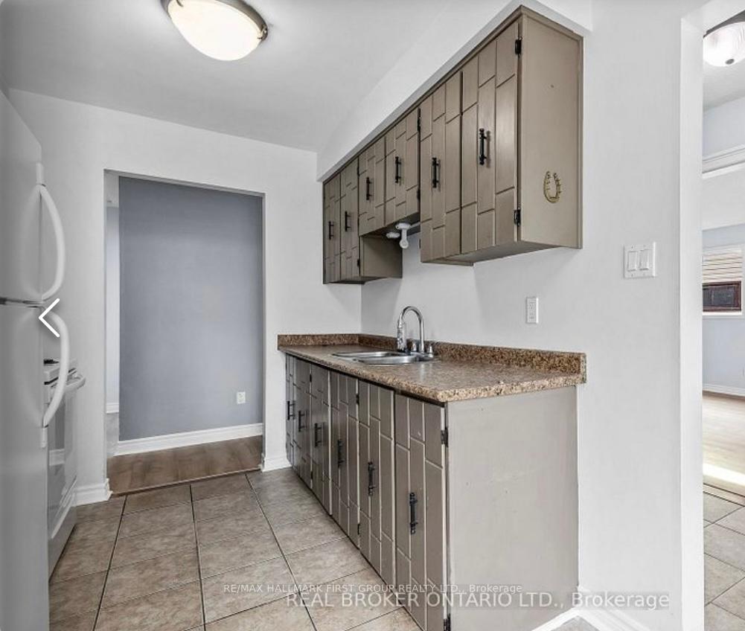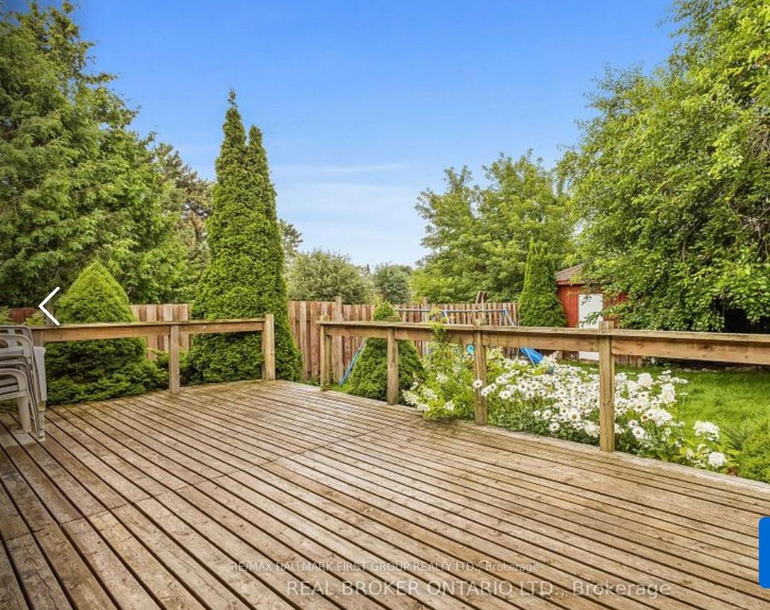$2,800
Available - For Rent
Listing ID: E12137764
536 Cherryhill Stre , Oshawa, L1H 7R9, Durham
| Bright & Spacious Main Floor for rent, 3 Bedrooms, 1 Bathroom, Laundry onsite, 3 Parking spots, 1in the garage and 2 in the driveway. Welcome to your next home! This beautifully maintained main floor unit offers the perfect blend of comfort, style, and convenience in a quiet, family-friendly neighborhood. Step inside and enjoy a bright, open-concept living space featuring large windows that fill the home with natural light. The modern kitchen offers ample counter space and cabinetry perfect for cooking and entertaining. The large backyard is perfect for relaxing or enjoying summer evenings. Schools: St. John XXIII Catholic School, Forest View Public School, and College Hill Public School. Oshawa Centre, is a short driveaway. Kingsway Village Shopping Centre, Durham Region Transit bus 411 and 421 have stops walking distance & quick access to Highway 401. |
| Price | $2,800 |
| Taxes: | $0.00 |
| Occupancy: | Vacant |
| Address: | 536 Cherryhill Stre , Oshawa, L1H 7R9, Durham |
| Acreage: | < .50 |
| Directions/Cross Streets: | Grandview St South & Bloor St |
| Rooms: | 7 |
| Bedrooms: | 3 |
| Bedrooms +: | 0 |
| Family Room: | F |
| Basement: | None |
| Furnished: | Unfu |
| Level/Floor | Room | Length(ft) | Width(ft) | Descriptions | |
| Room 1 | Main | Living Ro | 19.02 | 12 | Combined w/Dining, Bay Window, Laminate |
| Room 2 | Main | Dining Ro | 10 | 9.09 | Combined w/Living, Laminate |
| Room 3 | Main | Kitchen | 902 | 6.56 | Eat-in Kitchen, Sliding Doors, Ceramic Floor |
| Room 4 | Main | Breakfast | 7.08 | 6.99 | Ceramic Floor, Combined w/Kitchen, Sliding Doors |
| Room 5 | Main | Primary B | 13.02 | 11.02 | Double Closet, Window, Laminate |
| Room 6 | Main | Bedroom 2 | 10.99 | 9.05 | Double Closet, Sliding Doors, Laminate |
| Room 7 | Main | Bedroom 3 | 10 | 9.09 | Closet, Laminate, Window |
| Room 8 | Main | Bathroom | 9.05 | 5.08 | 4 Pc Bath, Ceramic Floor, Backsplash |
| Room 9 | Main | Laundry | 8.1 | 298.48 |
| Washroom Type | No. of Pieces | Level |
| Washroom Type 1 | 4 | Main |
| Washroom Type 2 | 0 | |
| Washroom Type 3 | 0 | |
| Washroom Type 4 | 0 | |
| Washroom Type 5 | 0 |
| Total Area: | 0.00 |
| Approximatly Age: | 31-50 |
| Property Type: | Detached |
| Style: | Bungalow |
| Exterior: | Brick Front |
| Garage Type: | Attached |
| Drive Parking Spaces: | 1 |
| Pool: | None |
| Laundry Access: | In-Suite Laun |
| Approximatly Age: | 31-50 |
| Approximatly Square Footage: | 1100-1500 |
| CAC Included: | N |
| Water Included: | N |
| Cabel TV Included: | N |
| Common Elements Included: | N |
| Heat Included: | N |
| Parking Included: | N |
| Condo Tax Included: | N |
| Building Insurance Included: | N |
| Fireplace/Stove: | N |
| Heat Type: | Forced Air |
| Central Air Conditioning: | None |
| Central Vac: | N |
| Laundry Level: | Syste |
| Ensuite Laundry: | F |
| Sewers: | Sewer |
| Although the information displayed is believed to be accurate, no warranties or representations are made of any kind. |
| RE/MAX HALLMARK FIRST GROUP REALTY LTD. |
|
|
Gary Singh
Broker
Dir:
416-333-6935
Bus:
905-475-4750
| Book Showing | Email a Friend |
Jump To:
At a Glance:
| Type: | Freehold - Detached |
| Area: | Durham |
| Municipality: | Oshawa |
| Neighbourhood: | Donevan |
| Style: | Bungalow |
| Approximate Age: | 31-50 |
| Beds: | 3 |
| Baths: | 1 |
| Fireplace: | N |
| Pool: | None |
Locatin Map:

