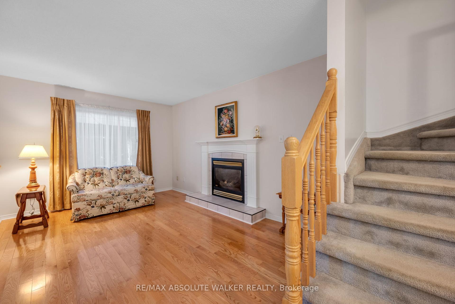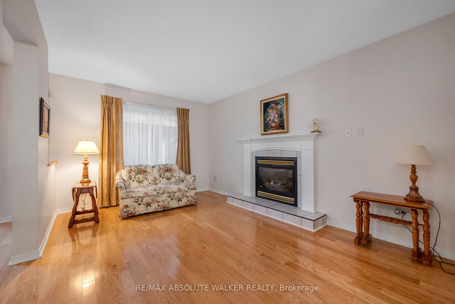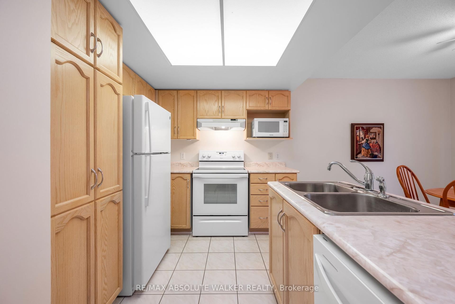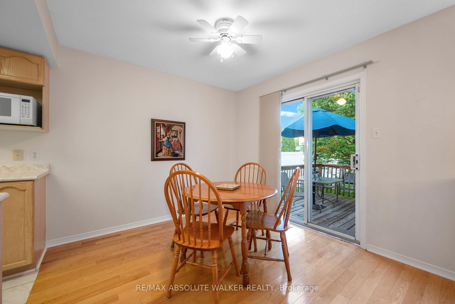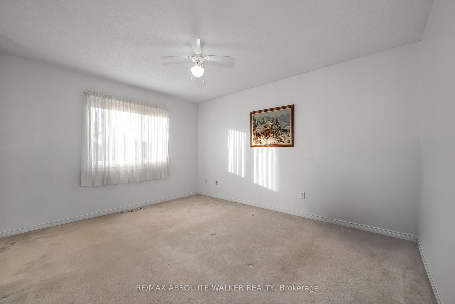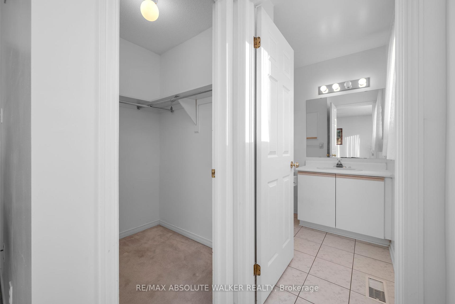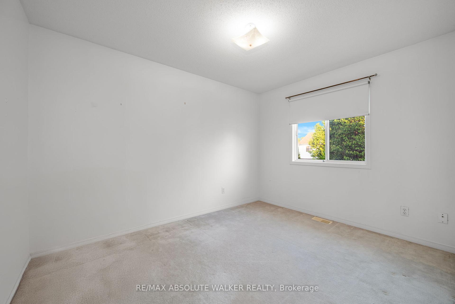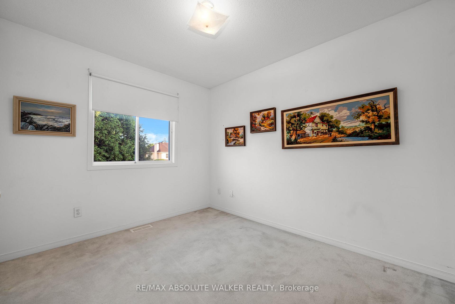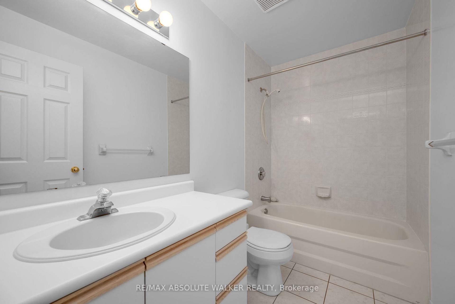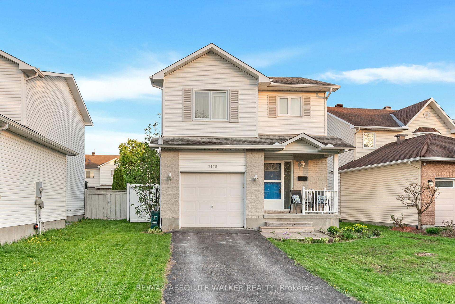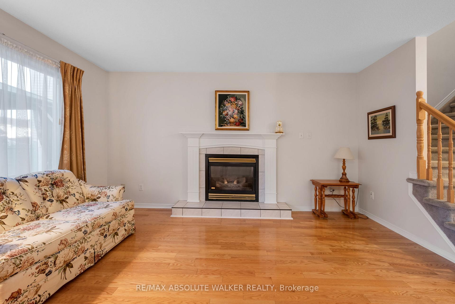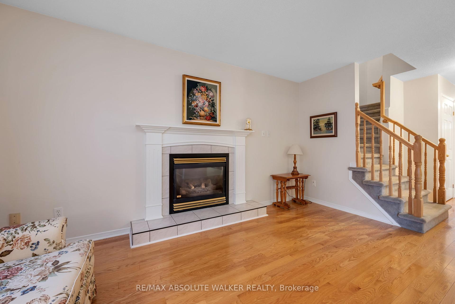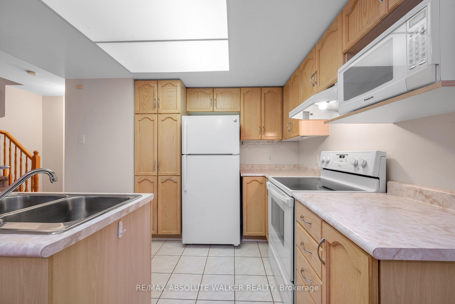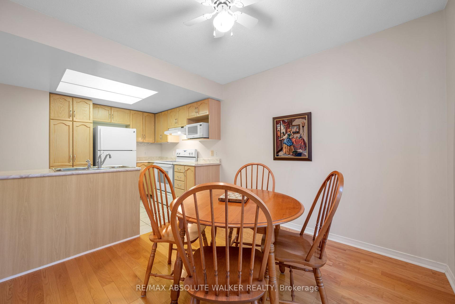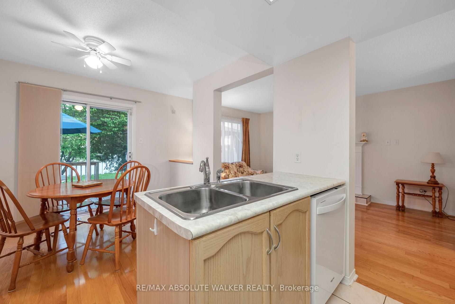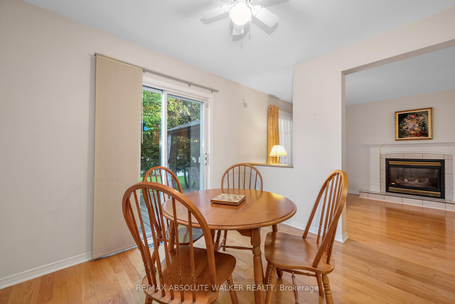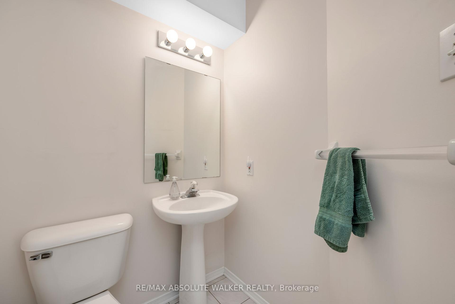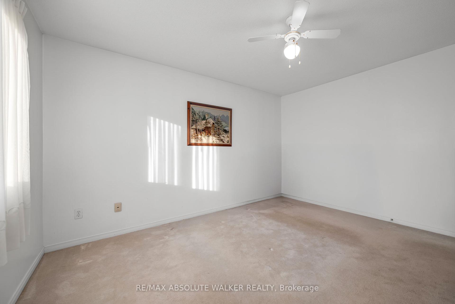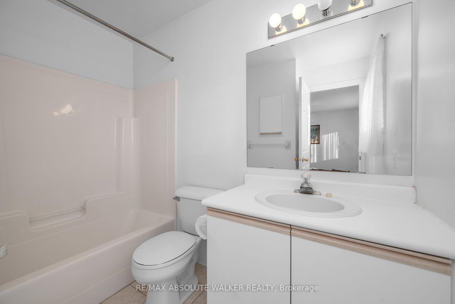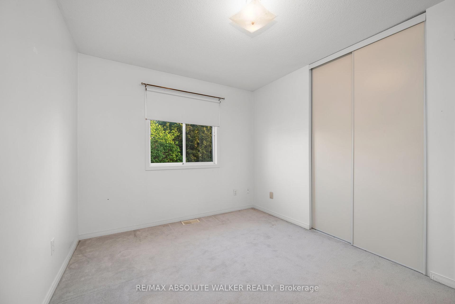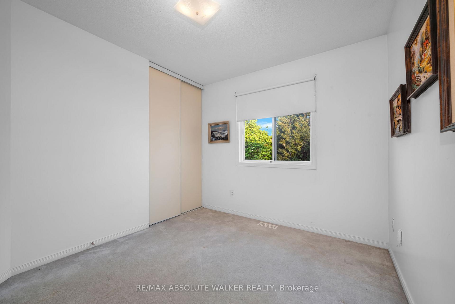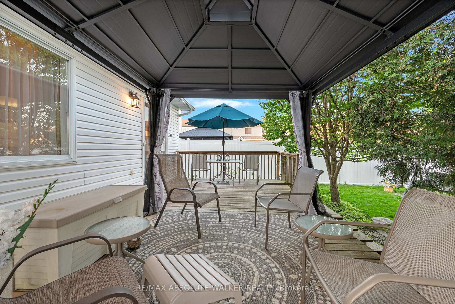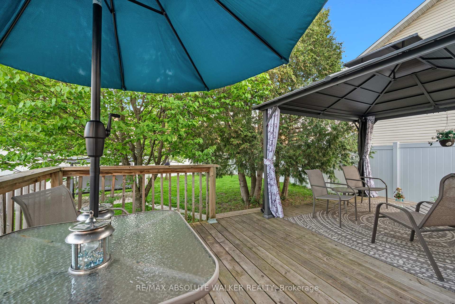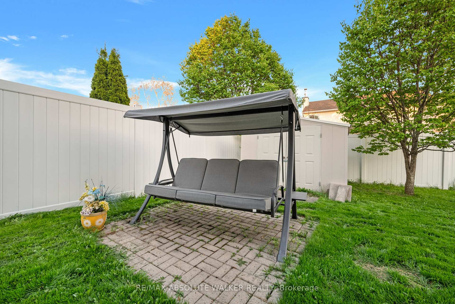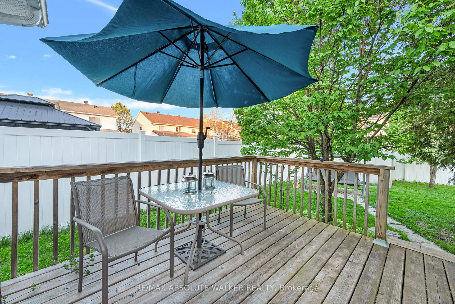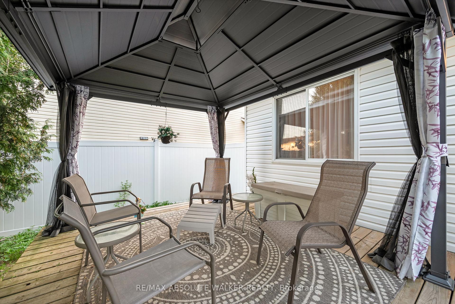$585,000
Available - For Sale
Listing ID: X12149945
2178 Saturn Cres , Orleans - Cumberland and Area, K4A 3T6, Ottawa
| Nestled on a quiet, family-friendly street in the heart of Fallingbrook, this charming 3-bedroom, 2.5-bathroom single-family home is an ideal choice for young families or first-time buyers. Step inside to a warm and inviting main floor, where gleaming hardwood flooring flows through the spacious living area. Cozy up by the gas fireplace, perfect for chilly evenings or to read a book. The primary bedroom offers a private retreat with its own ensuite bathroom, ensuring comfort and convenience.One of the standout features? The oversized, south-facing backyardan exceptional space for kids to play, gardening enthusiasts to thrive, or summer gatherings to flourish under the sun.The unfinished basement provides a blank canvasready for your vision! Whether you dream of an extra living space, a playroom, or simply ample storage, the possibilities are endless. With great schools, parks, and amenities nearby, 2178 Saturn is a perfect place to call home. |
| Price | $585,000 |
| Taxes: | $3983.02 |
| Assessment Year: | 2024 |
| Occupancy: | Owner |
| Address: | 2178 Saturn Cres , Orleans - Cumberland and Area, K4A 3T6, Ottawa |
| Directions/Cross Streets: | Gardenway Dr & Saturn Cres |
| Rooms: | 6 |
| Bedrooms: | 3 |
| Bedrooms +: | 0 |
| Family Room: | F |
| Basement: | Full, Unfinished |
| Level/Floor | Room | Length(ft) | Width(ft) | Descriptions | |
| Room 1 | Second | Primary B | 10.99 | 13.74 | |
| Room 2 | Second | Bedroom | 9.15 | 11.58 | |
| Room 3 | Second | Bedroom | 8.99 | 10.99 | |
| Room 4 | Main | Dining Ro | 9.97 | 9.48 | |
| Room 5 | Main | Kitchen | 9.97 | 7.97 | |
| Room 6 | Main | Living Ro | 10.99 | 14.56 |
| Washroom Type | No. of Pieces | Level |
| Washroom Type 1 | 2 | Main |
| Washroom Type 2 | 4 | Second |
| Washroom Type 3 | 0 | |
| Washroom Type 4 | 0 | |
| Washroom Type 5 | 0 |
| Total Area: | 0.00 |
| Property Type: | Detached |
| Style: | 2-Storey |
| Exterior: | Brick, Vinyl Siding |
| Garage Type: | Attached |
| (Parking/)Drive: | Lane |
| Drive Parking Spaces: | 3 |
| Park #1 | |
| Parking Type: | Lane |
| Park #2 | |
| Parking Type: | Lane |
| Pool: | None |
| Approximatly Square Footage: | 1100-1500 |
| CAC Included: | N |
| Water Included: | N |
| Cabel TV Included: | N |
| Common Elements Included: | N |
| Heat Included: | N |
| Parking Included: | N |
| Condo Tax Included: | N |
| Building Insurance Included: | N |
| Fireplace/Stove: | Y |
| Heat Type: | Forced Air |
| Central Air Conditioning: | Central Air |
| Central Vac: | N |
| Laundry Level: | Syste |
| Ensuite Laundry: | F |
| Sewers: | Sewer |
$
%
Years
This calculator is for demonstration purposes only. Always consult a professional
financial advisor before making personal financial decisions.
| Although the information displayed is believed to be accurate, no warranties or representations are made of any kind. |
| RE/MAX ABSOLUTE WALKER REALTY |
|
|
Gary Singh
Broker
Dir:
416-333-6935
Bus:
905-475-4750
| Book Showing | Email a Friend |
Jump To:
At a Glance:
| Type: | Freehold - Detached |
| Area: | Ottawa |
| Municipality: | Orleans - Cumberland and Area |
| Neighbourhood: | 1106 - Fallingbrook/Gardenway South |
| Style: | 2-Storey |
| Tax: | $3,983.02 |
| Beds: | 3 |
| Baths: | 3 |
| Fireplace: | Y |
| Pool: | None |
Locatin Map:
Payment Calculator:

