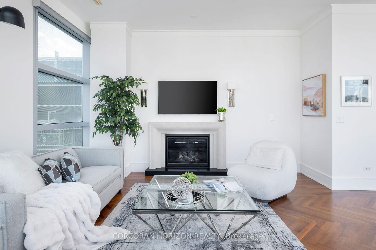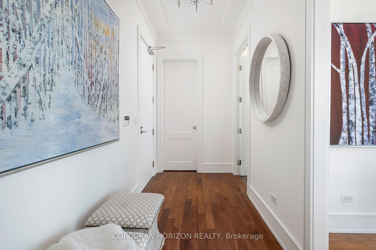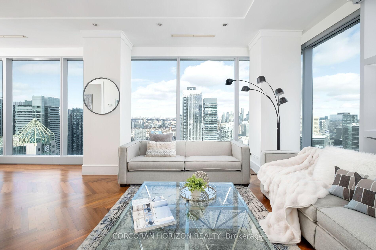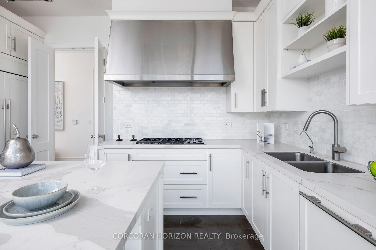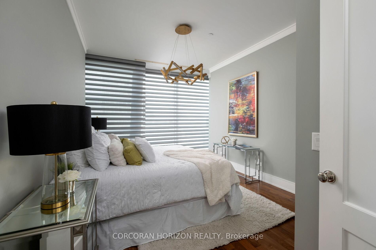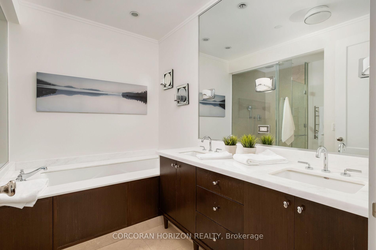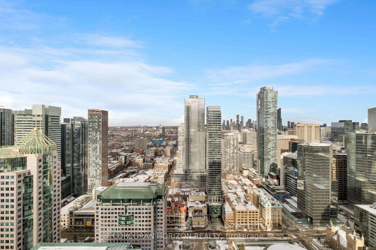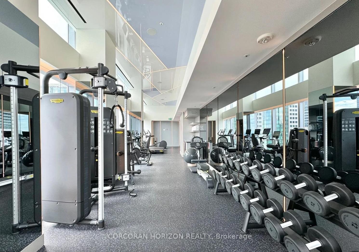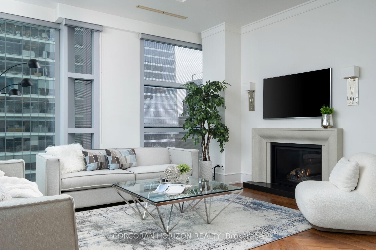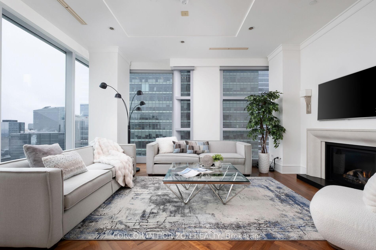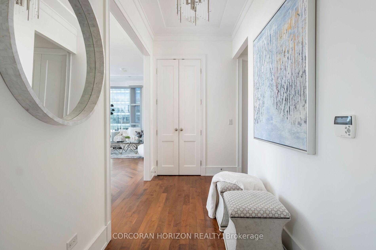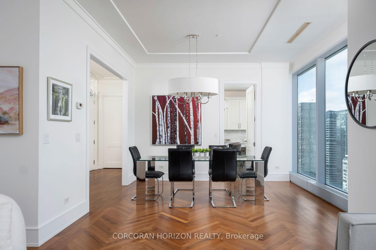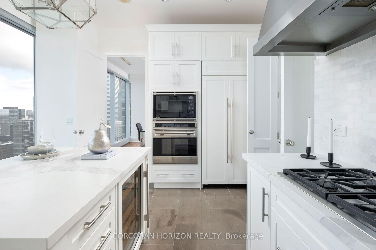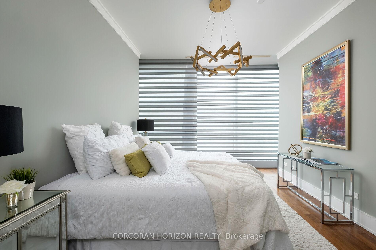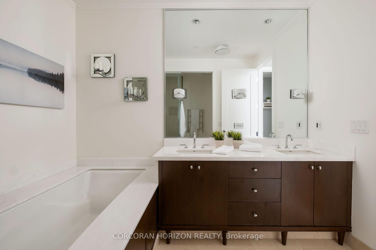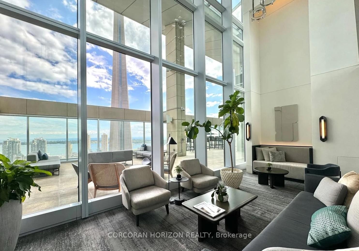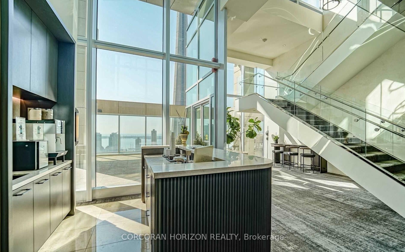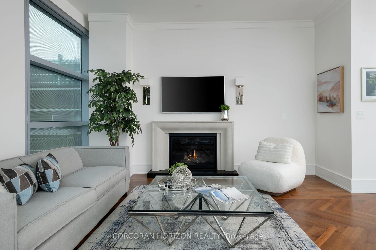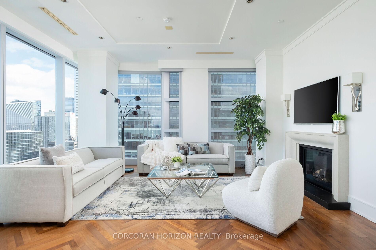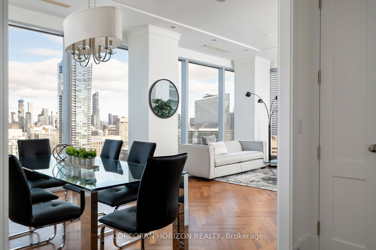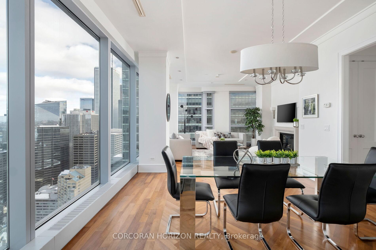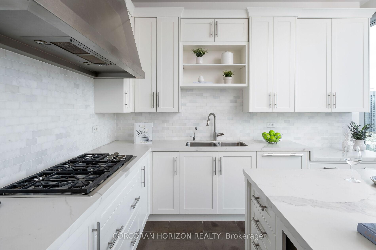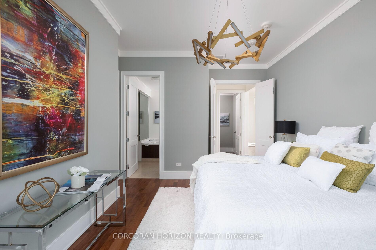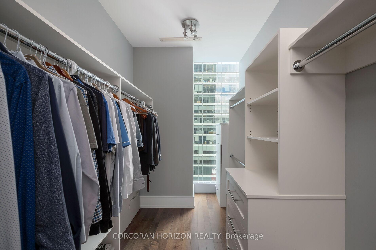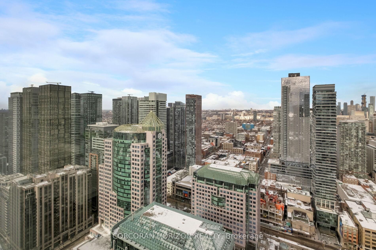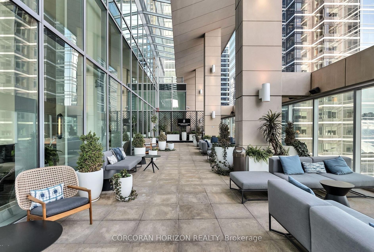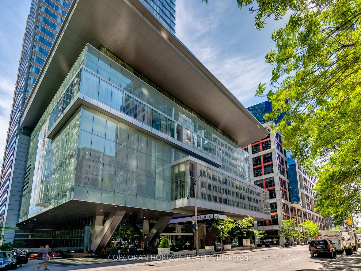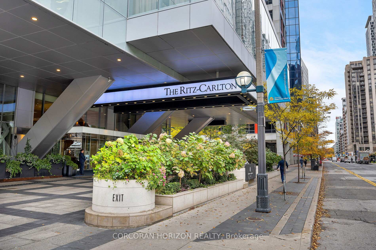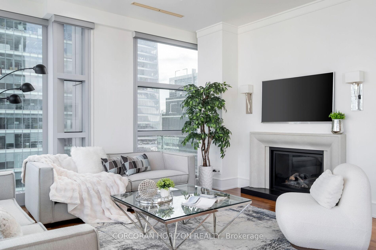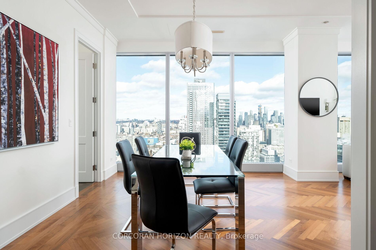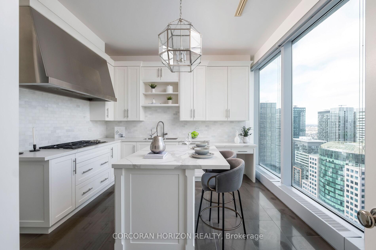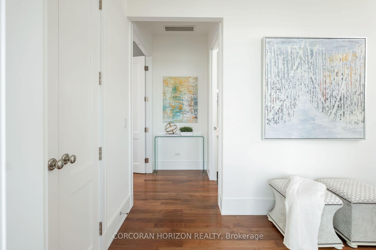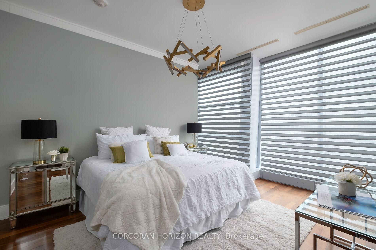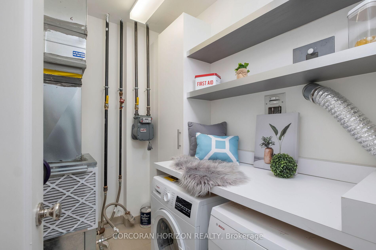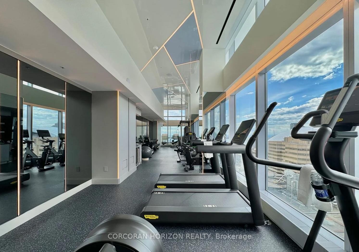$1,995,000
Available - For Sale
Listing ID: C12116767
183 Wellington Stre West , Toronto, M5V 0A1, Toronto
| Enjoy Worldwide access to all Ritz Properties as a VIP when you purchase this Executive Suite at The Residences of The Ritz-Carlton - Luxury Redefined. Approx 1,400 sqft of refined living in this executive suite at The Residences of The Ritz-Carlton, where elegance meets world-class service. Key Features: *Sophisticated Interiors *Marble and herringbone hardwood floors create a timeless ambiance. *Breathtaking Views: Floor-to-ceiling windows showcase stunning cityscapes. *Gourmet Kitchen: Wolf and Sub-Zero appliances, custom cabinetry, and premium finishes. *Tailored Comfort: Custom lighting, designer closets, and premium window coverings. *Cozy Elegance: Gas fireplace adds warmth and charm. *Spa-Like Retreat: Five-piece ensuite with a deep soaking tub, glass shower, and dual vanities. Five-Star Amenities: *24/7 Concierge, Doorman & Valet Effortless service at your fingertips. *Luxury Wellness & Leisure Fully equipped fitness centre, indoor pool, hot tub, steam room, sauna, and private spa rooms. *Exclusive Entertainment & Business Spaces Media/meeting rooms, party facilities, panoramic rooftop terraces, and a private theatre. *Guest Suites - Accommodate visitors in style. This residence offers unparalleled luxury, service, and urban sophistication. Schedule your private viewing today. **EXTRAS** Sub-Zero Fridge, Wolf Gas Stove & B/I Oven, S/S Hood Range, B/I Micro & B/I Wine Fridge, Miele D/W, Kitchen Island, F/L Washer & Dryer. All ELFs & Window Coverings Incl. Custom Closets. 2 Parking (Tandem) & 1 Locker. 5 Star Hotel Amenities |
| Price | $1,995,000 |
| Taxes: | $8590.62 |
| Occupancy: | Owner |
| Address: | 183 Wellington Stre West , Toronto, M5V 0A1, Toronto |
| Postal Code: | M5V 0A1 |
| Province/State: | Toronto |
| Directions/Cross Streets: | University Ave/Wellington St W |
| Level/Floor | Room | Length(ft) | Width(ft) | Descriptions | |
| Room 1 | Main | Living Ro | 16.5 | 14.83 | Hardwood Floor, Combined w/Living, Gas Fireplace |
| Room 2 | Main | Dining Ro | 12.99 | 12.82 | Hardwood Floor, Combined w/Living, Open Concept |
| Room 3 | Main | Kitchen | 14.5 | 12.33 | Marble Floor, Stainless Steel Appl, Breakfast Bar |
| Room 4 | Main | Primary B | 18.99 | 13.42 | 5 Pc Ensuite, Walk-In Closet(s), Large Window |
| Washroom Type | No. of Pieces | Level |
| Washroom Type 1 | 2 | |
| Washroom Type 2 | 5 | |
| Washroom Type 3 | 0 | |
| Washroom Type 4 | 0 | |
| Washroom Type 5 | 0 |
| Total Area: | 0.00 |
| Washrooms: | 2 |
| Heat Type: | Forced Air |
| Central Air Conditioning: | Central Air |
$
%
Years
This calculator is for demonstration purposes only. Always consult a professional
financial advisor before making personal financial decisions.
| Although the information displayed is believed to be accurate, no warranties or representations are made of any kind. |
| CORCORAN HORIZON REALTY |
|
|
Gary Singh
Broker
Dir:
416-333-6935
Bus:
905-475-4750
| Virtual Tour | Book Showing | Email a Friend |
Jump To:
At a Glance:
| Type: | Com - Condo Apartment |
| Area: | Toronto |
| Municipality: | Toronto C01 |
| Neighbourhood: | Waterfront Communities C1 |
| Style: | Apartment |
| Tax: | $8,590.62 |
| Maintenance Fee: | $2,218.87 |
| Beds: | 1 |
| Baths: | 2 |
| Fireplace: | Y |
Locatin Map:
Payment Calculator:

