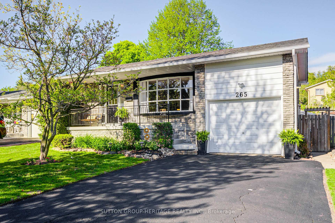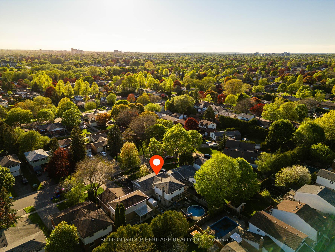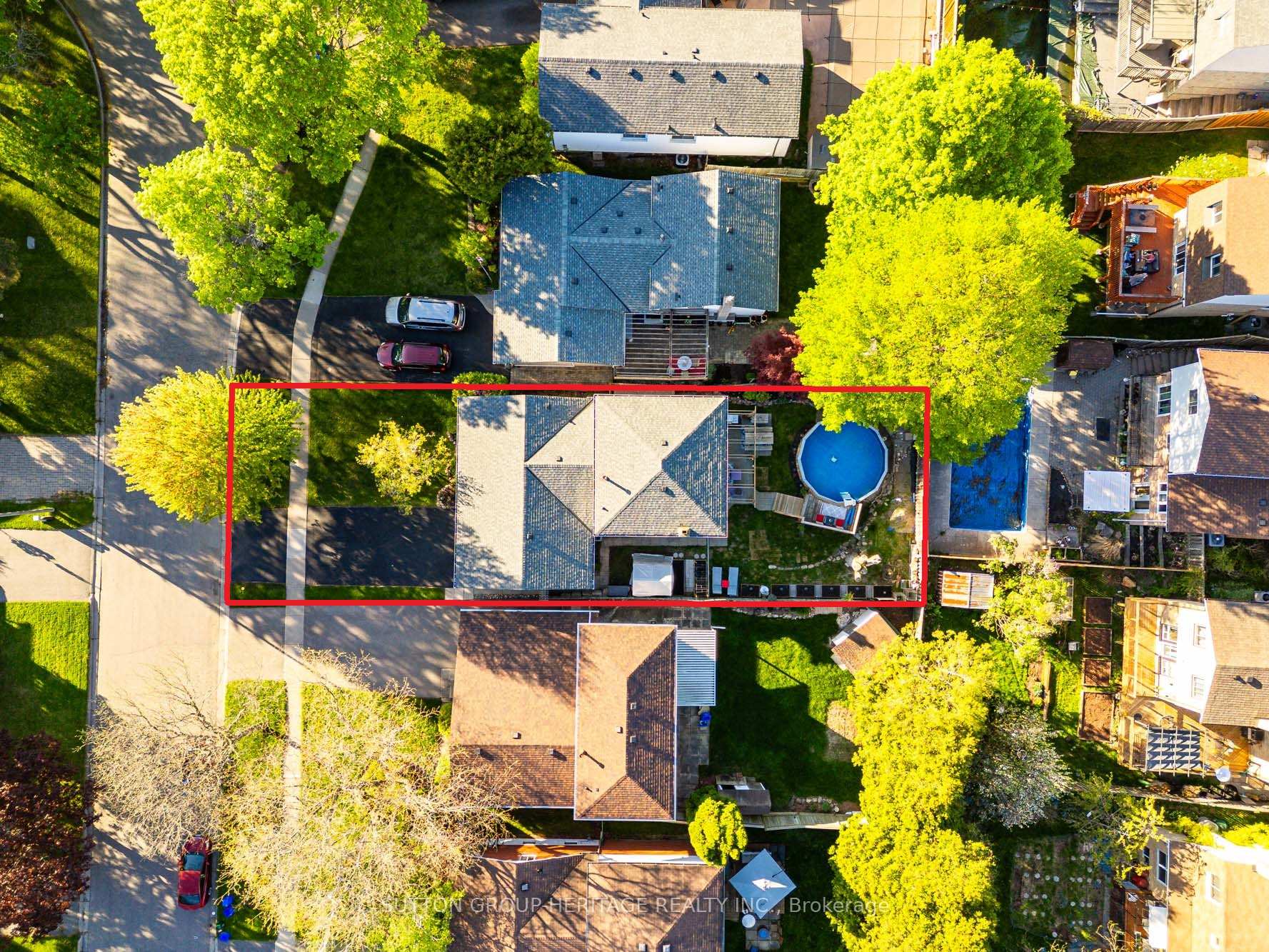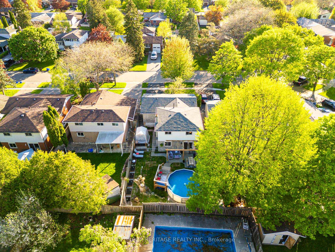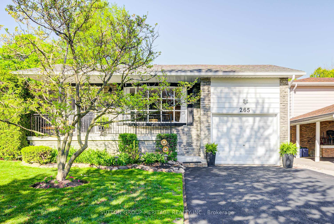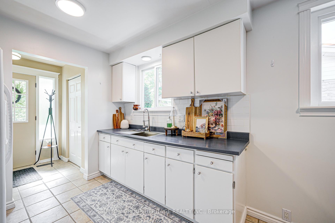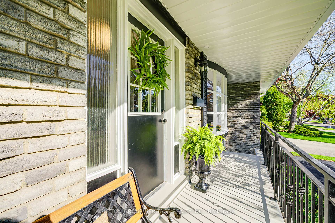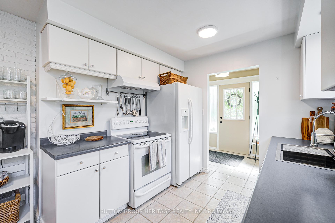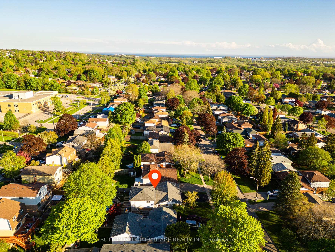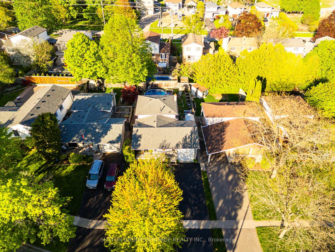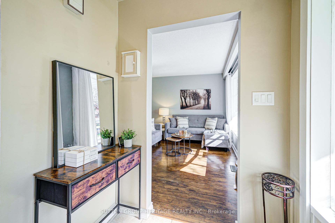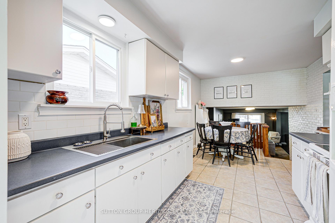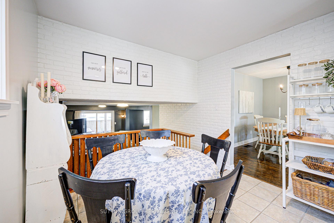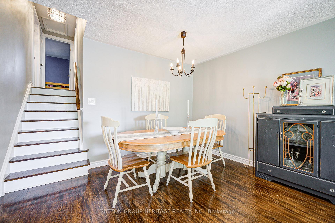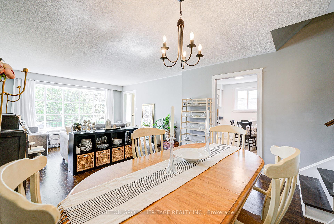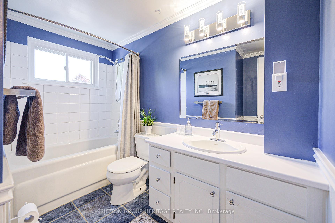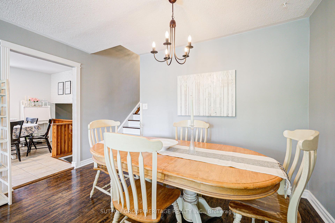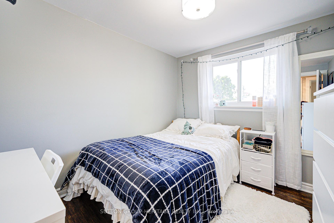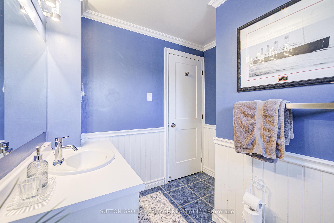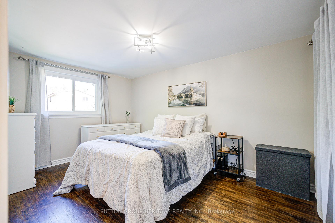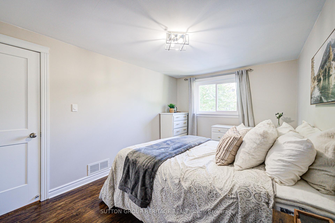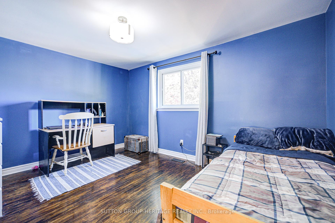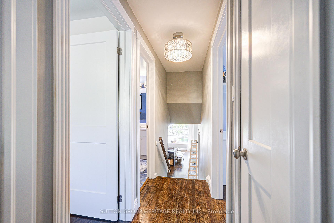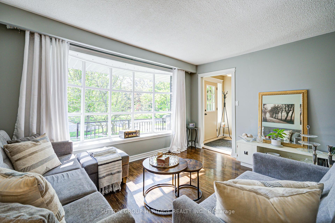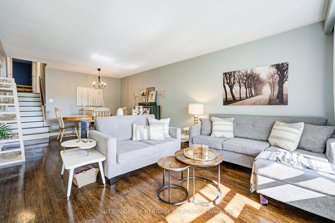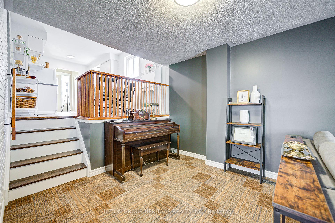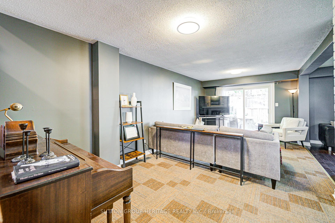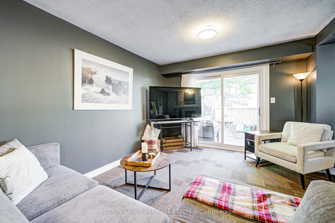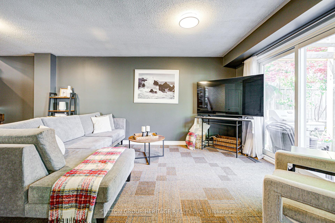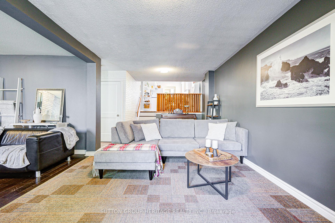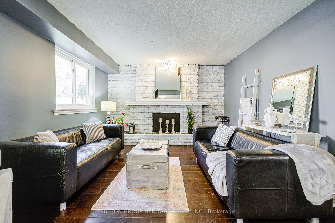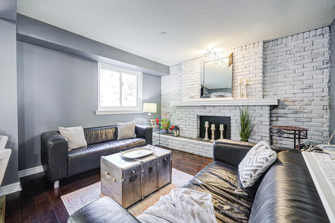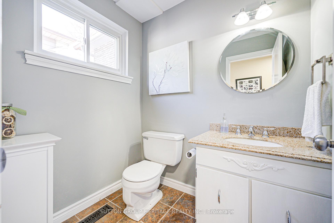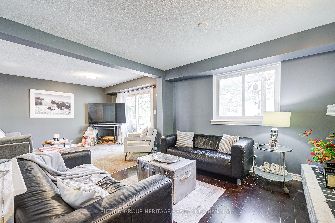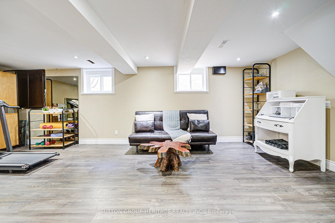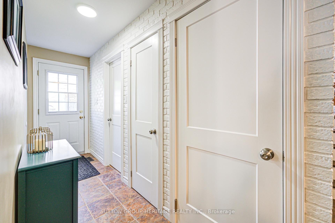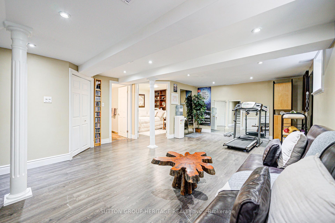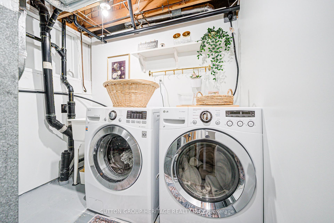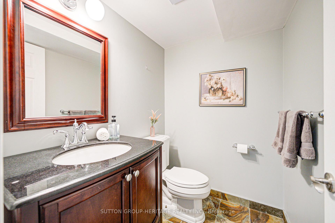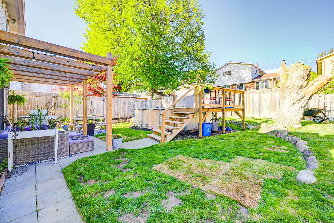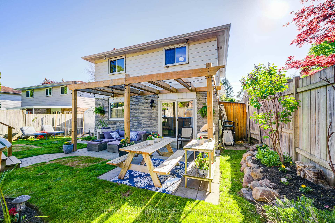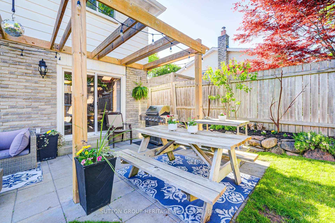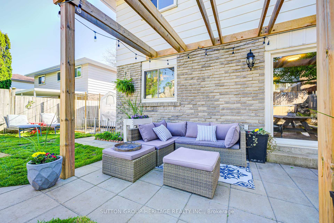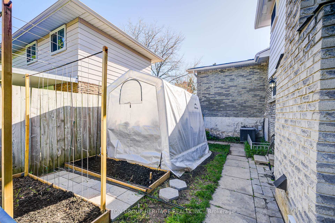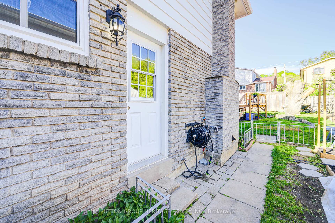$825,000
Available - For Sale
Listing ID: E12154298
265 Viewmount Stre , Oshawa, L1H 7C2, Durham
| 4 Levels one with 3 bedrooms, Level 3 Living, Dining and Large Kitchen, Level 2 Huge Family with walkout to backyard and a sitting room that use to be a bedroom and Level 1: the basement has a large recreation room and an extra bedroom or office. This large home, can be a 4 bedroom home or a home with lots of room of entertaining. The basement can be used for extra room or for income possibilities with a separate entrance. The large bow window allows sunlight to shine through this home. The Backyard offer a perfect setting for the summer months, with a heated pool, pergola and beautiful landscape to just sit back and relax. Located close to schools, shopping and easy access to the 401 highway. Kids going to Ontario Tech or Durham Collage, just a short distance away. You can even enjoy the evenings with you wonderful front porch. This is a very sought after quiet wonderful neighbourhood of Oshawa. *Sitting area in the lower level use to be a bedroom, which is beside the family room. Lots of new upgrades and updates. |
| Price | $825,000 |
| Taxes: | $4925.19 |
| Occupancy: | Owner |
| Address: | 265 Viewmount Stre , Oshawa, L1H 7C2, Durham |
| Directions/Cross Streets: | Olive and Keewatin |
| Rooms: | 8 |
| Rooms +: | 2 |
| Bedrooms: | 4 |
| Bedrooms +: | 1 |
| Family Room: | T |
| Basement: | Finished, Separate Ent |
| Level/Floor | Room | Length(ft) | Width(ft) | Descriptions | |
| Room 1 | Main | Kitchen | 16.89 | 9.81 | Eat-in Kitchen |
| Room 2 | Main | Living Ro | 22.89 | 13.38 | Combined w/Dining, Bow Window, Hardwood Floor |
| Room 3 | Main | Dining Ro | 22.89 | 13.38 | Combined w/Living |
| Room 4 | Upper | Primary B | 14.14 | 9.61 | Hardwood Floor |
| Room 5 | Upper | Bedroom 2 | 13.38 | 10.23 | Hardwood Floor |
| Room 6 | Upper | Bedroom 3 | 10.14 | 8.99 | Hardwood Floor |
| Room 7 | Lower | Family Ro | 22.3 | 16.24 | Hardwood Floor, Open Concept, W/O To Yard |
| Room 8 | Lower | Great Roo | 11.78 | 10.5 | Open Concept, Brick Fireplace, Overlooks Family |
| Room 9 | Basement | Recreatio | 22.47 | 11.61 | 2 Pc Bath |
| Room 10 | Basement | Bedroom 4 | 8.86 | 8.99 | |
| Room 11 | Main | Dining Ro | 22.89 | 9.84 | Combined w/Living |
| Washroom Type | No. of Pieces | Level |
| Washroom Type 1 | 4 | Upper |
| Washroom Type 2 | 2 | In Betwe |
| Washroom Type 3 | 2 | Basement |
| Washroom Type 4 | 0 | |
| Washroom Type 5 | 0 | |
| Washroom Type 6 | 4 | Upper |
| Washroom Type 7 | 2 | Lower |
| Washroom Type 8 | 2 | Basement |
| Washroom Type 9 | 0 | |
| Washroom Type 10 | 0 |
| Total Area: | 0.00 |
| Property Type: | Detached |
| Style: | Backsplit 4 |
| Exterior: | Aluminum Siding, Brick |
| Garage Type: | Attached |
| (Parking/)Drive: | Private |
| Drive Parking Spaces: | 3 |
| Park #1 | |
| Parking Type: | Private |
| Park #2 | |
| Parking Type: | Private |
| Pool: | Above Gr |
| Other Structures: | Shed |
| Approximatly Square Footage: | < 700 |
| Property Features: | School, Fenced Yard |
| CAC Included: | N |
| Water Included: | N |
| Cabel TV Included: | N |
| Common Elements Included: | N |
| Heat Included: | N |
| Parking Included: | N |
| Condo Tax Included: | N |
| Building Insurance Included: | N |
| Fireplace/Stove: | Y |
| Heat Type: | Forced Air |
| Central Air Conditioning: | Central Air |
| Central Vac: | N |
| Laundry Level: | Syste |
| Ensuite Laundry: | F |
| Sewers: | Sewer |
$
%
Years
This calculator is for demonstration purposes only. Always consult a professional
financial advisor before making personal financial decisions.
| Although the information displayed is believed to be accurate, no warranties or representations are made of any kind. |
| SUTTON GROUP-HERITAGE REALTY INC. |
|
|
Gary Singh
Broker
Dir:
416-333-6935
Bus:
905-475-4750
| Virtual Tour | Book Showing | Email a Friend |
Jump To:
At a Glance:
| Type: | Freehold - Detached |
| Area: | Durham |
| Municipality: | Oshawa |
| Neighbourhood: | Donevan |
| Style: | Backsplit 4 |
| Tax: | $4,925.19 |
| Beds: | 4+1 |
| Baths: | 3 |
| Fireplace: | Y |
| Pool: | Above Gr |
Locatin Map:
Payment Calculator:

