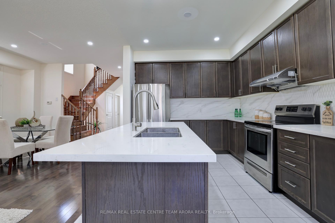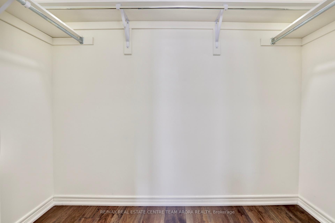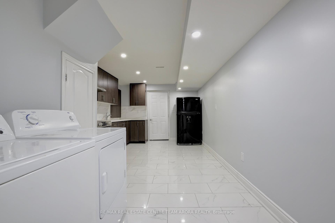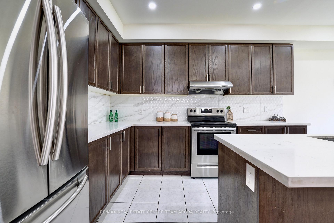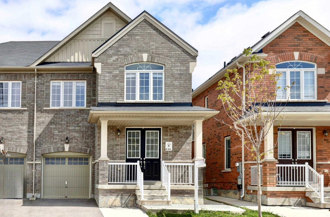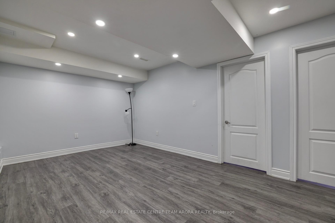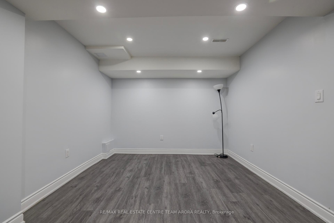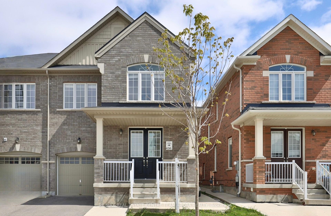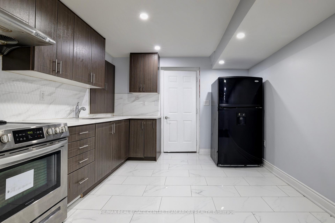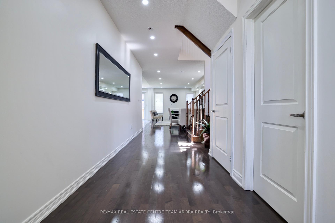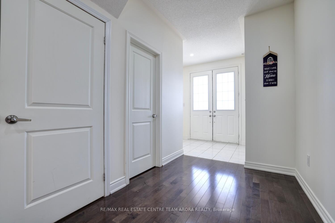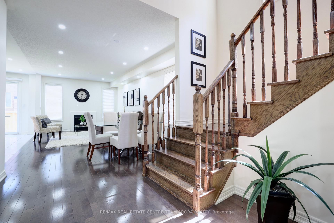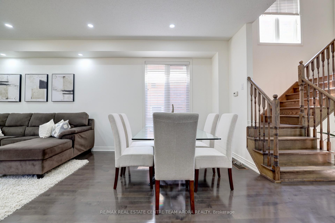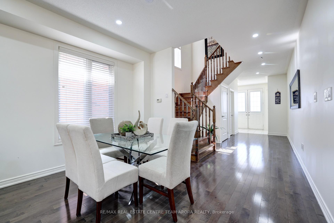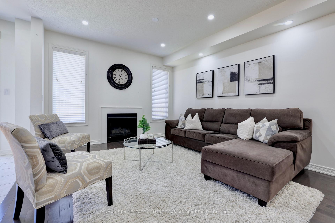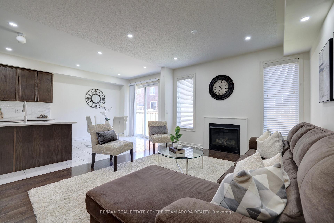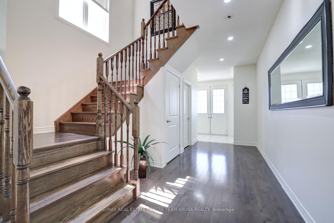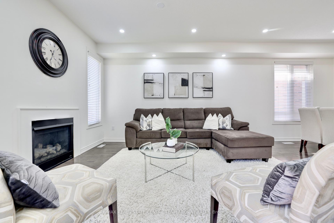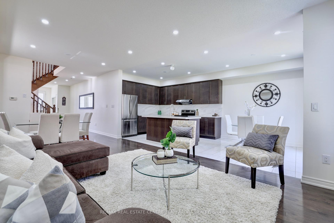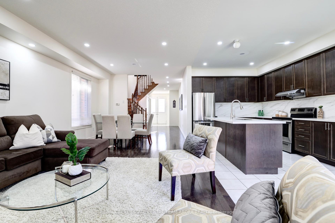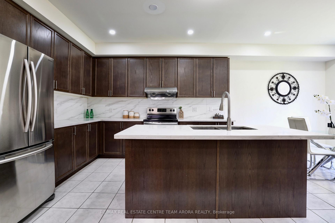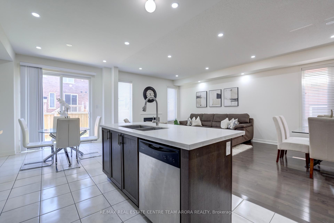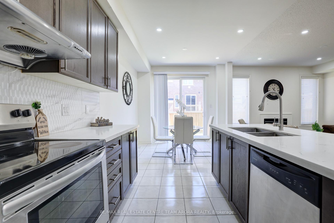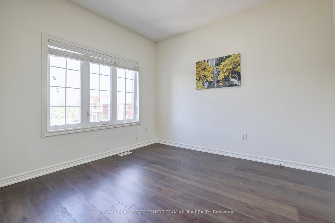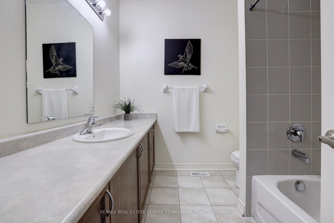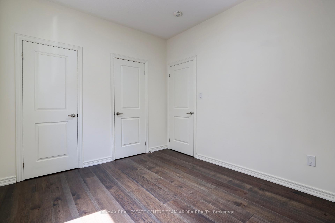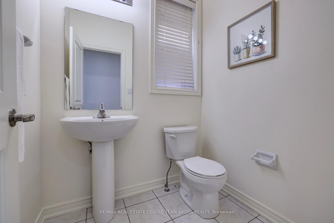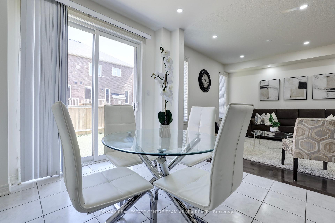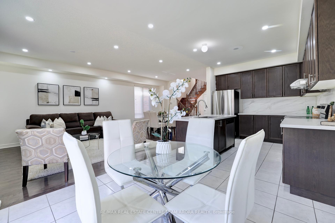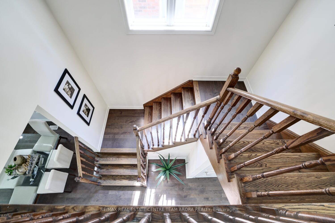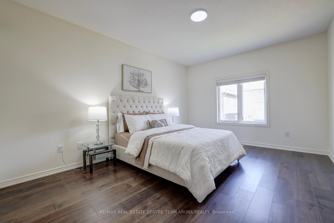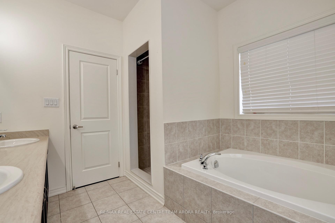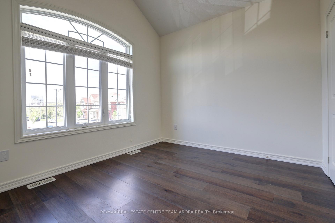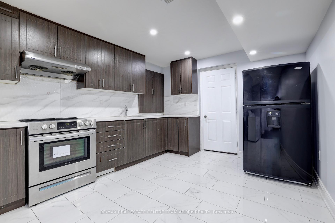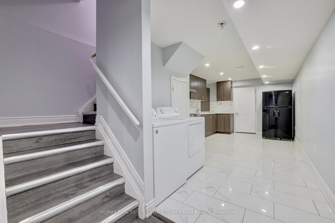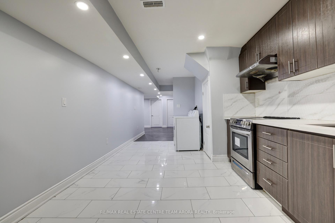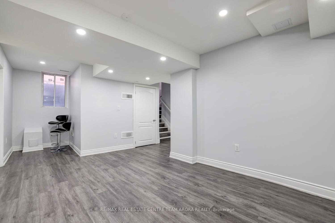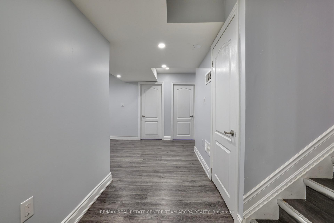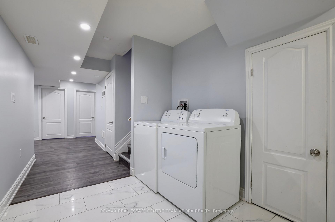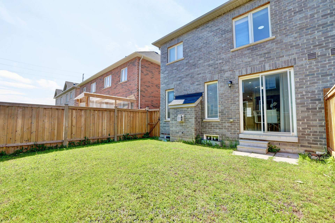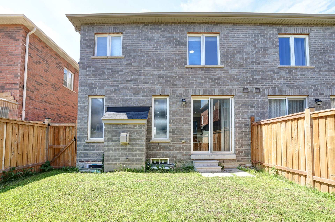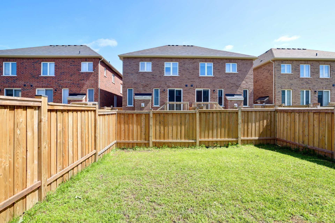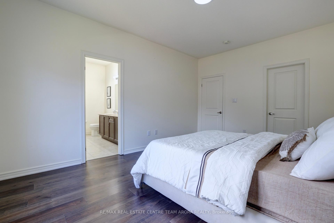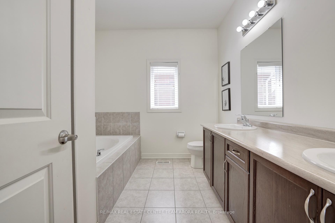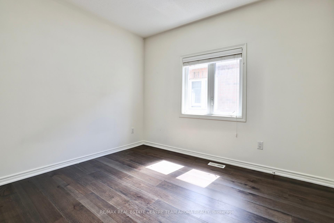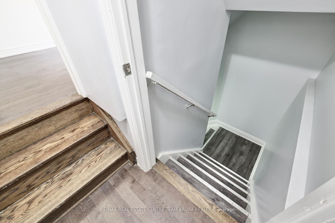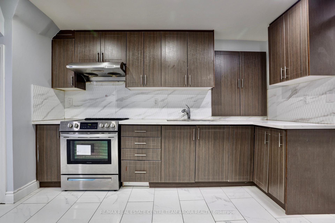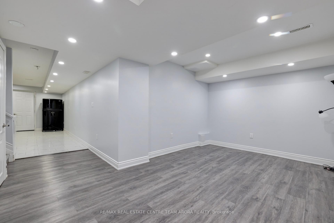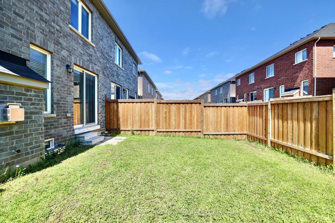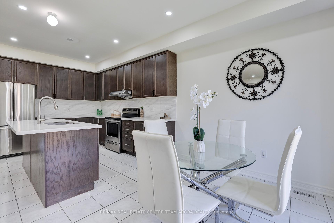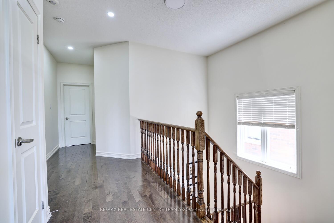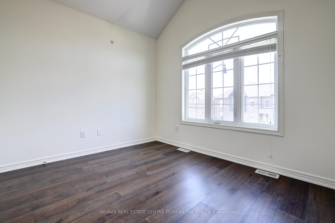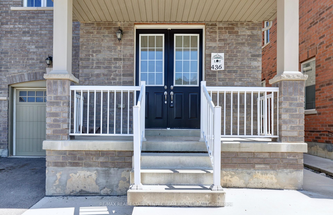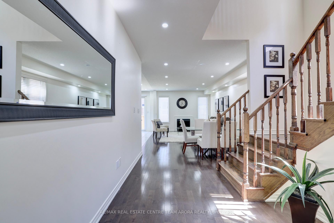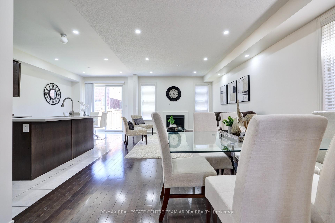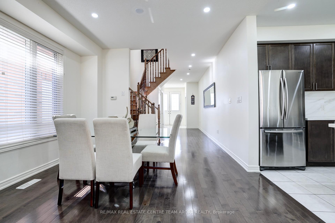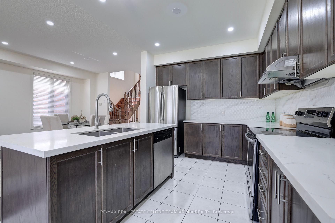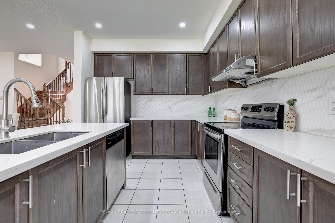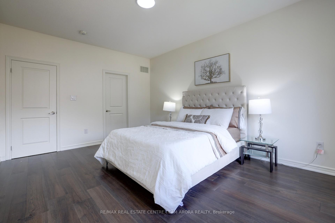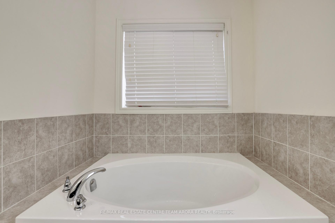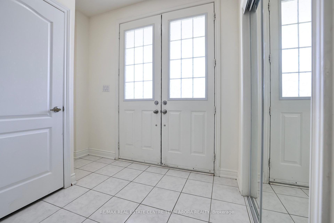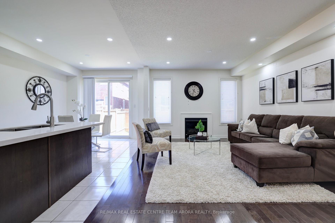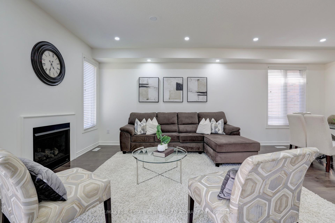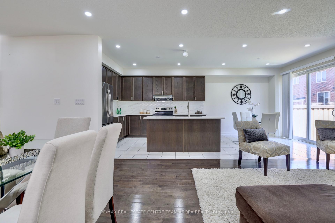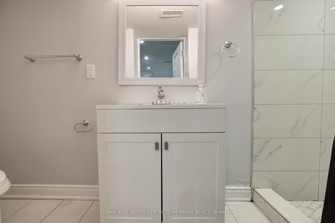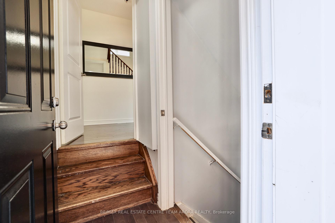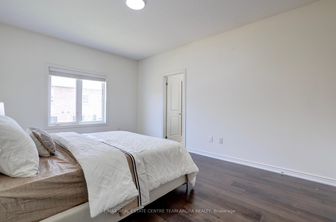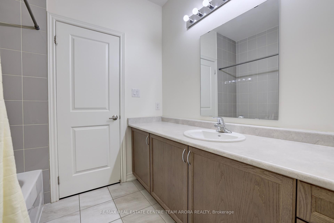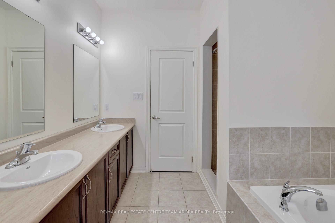$1,099,000
Available - For Sale
Listing ID: W12159166
436 Royal West Driv , Brampton, L6X 5K1, Peel
| Welcome to this beautifully upgraded 4 Bedroom Semi-detached home situated on an extra-wide 28 ft lot, offering exceptional living space and rental income potential with a LEGAL 2 BEDROOM BASEMENT APARTMENT. This home Boasts brand new hardwood flooring on the second floor and hardwood floor on the main level too. Double Door entrance leads to Open-concept Living & dining Room with 9-ft ceilings , gas fireplace and modern pot lights throughout for a bright, stylish living space. 9FT CEILING ON SECOND LEVEL. Eat-in kitchen featuring quartz countertops, tiled backsplash, stainless steel appliances, and ample cabinet space. Breakfast area walkout to Large backyard, ideal for entertaining or future landscaping projects. Oak stairs. Master Bedroom with large W/I closet & 6Pc ensuite. Other 3 generously sized bedrooms. Freshly painted in modern, neutral tones, move-in ready! Extended driveway fits up to 3 vehicles, plus garage parking .Convenient laundry on main floor. Legal basement with 2 bedrooms, large living , Kitchen , 4 Pc bath, Separate laundry & Separate side entrance. Steps to public transit bus at your doorstep. Minutes from Walmart plaza, grocery stores, restaurants, and major amenities. Close to schools, parks, and community centers Perfectly blending comfort, style, and income potential, this home is a rare find in a prime family-friendly neighborhood. Don't miss out! |
| Price | $1,099,000 |
| Taxes: | $6143.00 |
| Occupancy: | Vacant |
| Address: | 436 Royal West Driv , Brampton, L6X 5K1, Peel |
| Directions/Cross Streets: | Bovaird Dr W/ Mississauga Rd |
| Rooms: | 8 |
| Rooms +: | 4 |
| Bedrooms: | 4 |
| Bedrooms +: | 2 |
| Family Room: | F |
| Basement: | Separate Ent, Apartment |
| Level/Floor | Room | Length(ft) | Width(ft) | Descriptions | |
| Room 1 | Main | Living Ro | 11.97 | 23.68 | Hardwood Floor, Combined w/Dining, Open Concept |
| Room 2 | Main | Dining Ro | 11.97 | 23.68 | Hardwood Floor, Pot Lights, Window |
| Room 3 | Main | Kitchen | 10.36 | 12.17 | Tile Floor, Stainless Steel Appl, Centre Island |
| Room 4 | Main | Breakfast | 10.36 | 9.97 | Tile Floor, Combined w/Kitchen, W/O To Yard |
| Room 5 | Second | Primary B | 11.97 | 15.97 | Hardwood Floor, Walk-In Closet(s), 6 Pc Ensuite |
| Room 6 | Second | Bedroom 2 | 9.97 | 11.68 | Hardwood Floor, Closet, 4 Pc Bath |
| Room 7 | Second | Bedroom 3 | 11.97 | 9.97 | Hardwood Floor, Closet, Window |
| Room 8 | Second | Bedroom 4 | 9.97 | 10.99 | Hardwood Floor, Closet, Window |
| Room 9 | Basement | Kitchen | Porcelain Floor, Backsplash, Breakfast Area | ||
| Room 10 | Basement | Living Ro | Laminate, Open Concept, Window | ||
| Room 11 | Basement | Bedroom | Laminate, Closet, Window | ||
| Room 12 | Basement | Bedroom 2 | Laminate, Closet, Window |
| Washroom Type | No. of Pieces | Level |
| Washroom Type 1 | 2 | Main |
| Washroom Type 2 | 6 | Second |
| Washroom Type 3 | 4 | Second |
| Washroom Type 4 | 4 | Basement |
| Washroom Type 5 | 0 |
| Total Area: | 0.00 |
| Approximatly Age: | 6-15 |
| Property Type: | Semi-Detached |
| Style: | 2-Storey |
| Exterior: | Brick |
| Garage Type: | Built-In |
| (Parking/)Drive: | Private |
| Drive Parking Spaces: | 3 |
| Park #1 | |
| Parking Type: | Private |
| Park #2 | |
| Parking Type: | Private |
| Pool: | None |
| Approximatly Age: | 6-15 |
| Approximatly Square Footage: | 2000-2500 |
| CAC Included: | N |
| Water Included: | N |
| Cabel TV Included: | N |
| Common Elements Included: | N |
| Heat Included: | N |
| Parking Included: | N |
| Condo Tax Included: | N |
| Building Insurance Included: | N |
| Fireplace/Stove: | Y |
| Heat Type: | Forced Air |
| Central Air Conditioning: | Central Air |
| Central Vac: | N |
| Laundry Level: | Syste |
| Ensuite Laundry: | F |
| Sewers: | Sewer |
$
%
Years
This calculator is for demonstration purposes only. Always consult a professional
financial advisor before making personal financial decisions.
| Although the information displayed is believed to be accurate, no warranties or representations are made of any kind. |
| RE/MAX REAL ESTATE CENTRE TEAM ARORA REALTY |
|
|
Gary Singh
Broker
Dir:
416-333-6935
Bus:
905-475-4750
| Virtual Tour | Book Showing | Email a Friend |
Jump To:
At a Glance:
| Type: | Freehold - Semi-Detached |
| Area: | Peel |
| Municipality: | Brampton |
| Neighbourhood: | Credit Valley |
| Style: | 2-Storey |
| Approximate Age: | 6-15 |
| Tax: | $6,143 |
| Beds: | 4+2 |
| Baths: | 4 |
| Fireplace: | Y |
| Pool: | None |
Locatin Map:
Payment Calculator:

