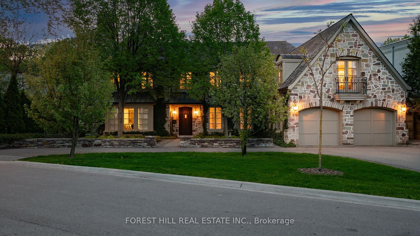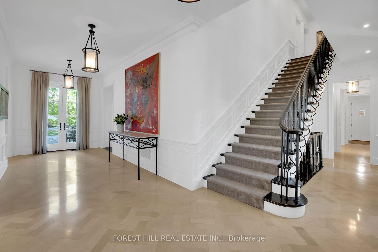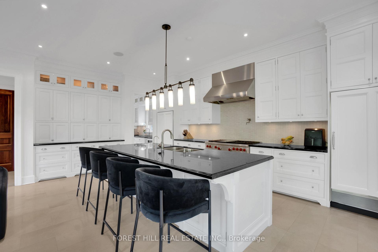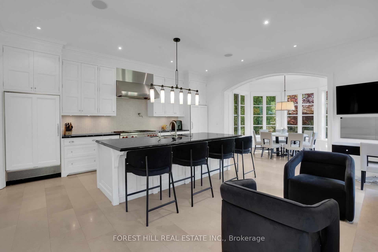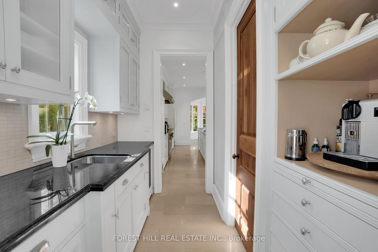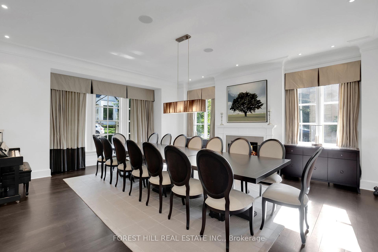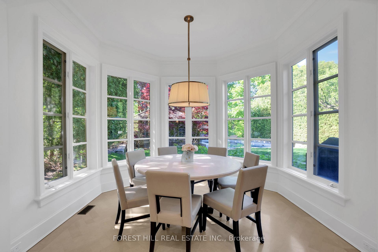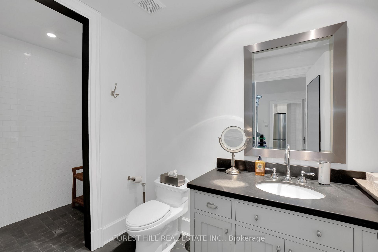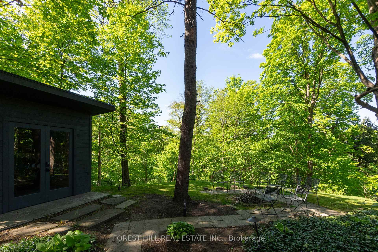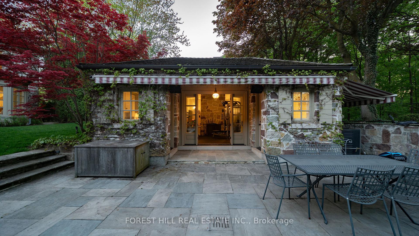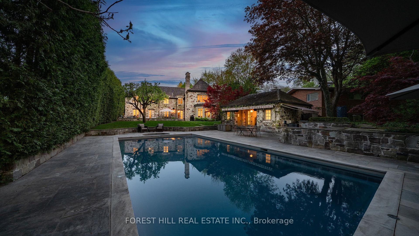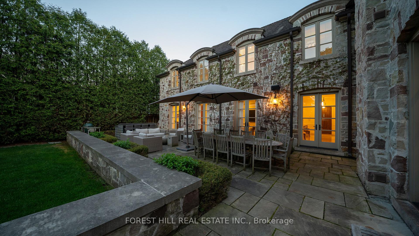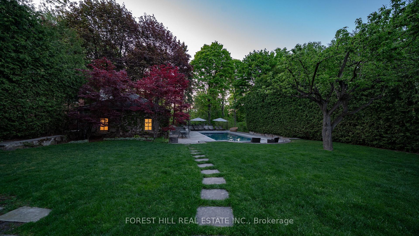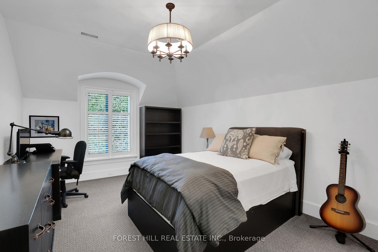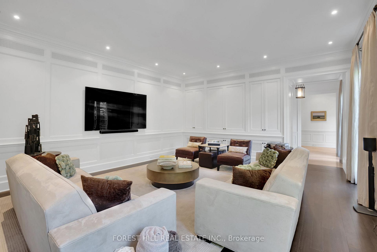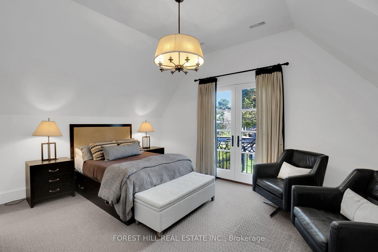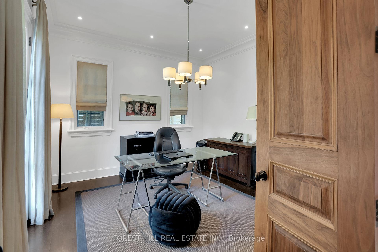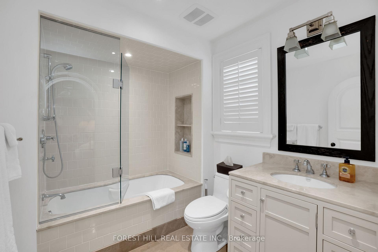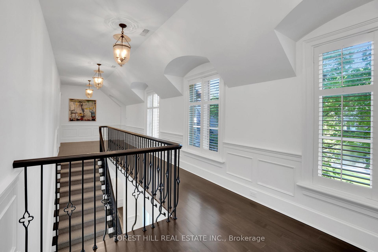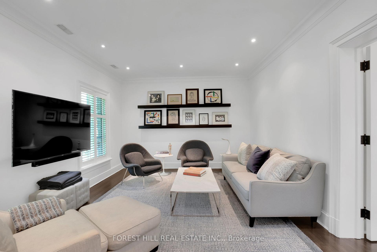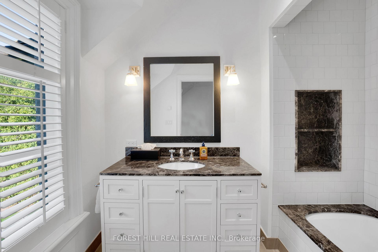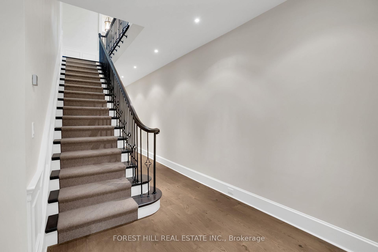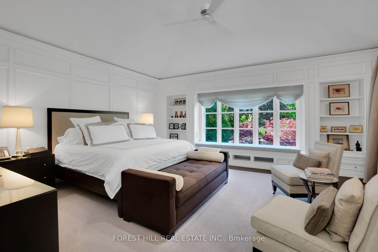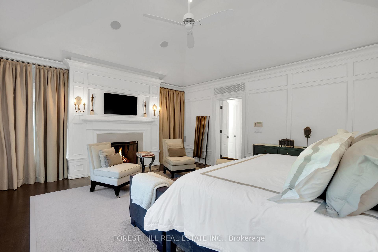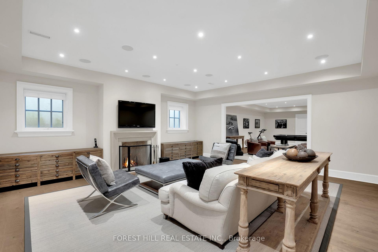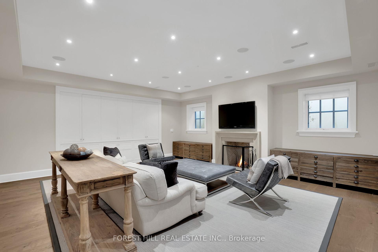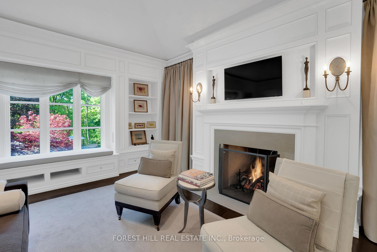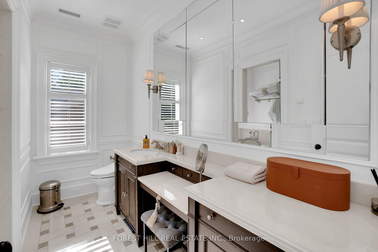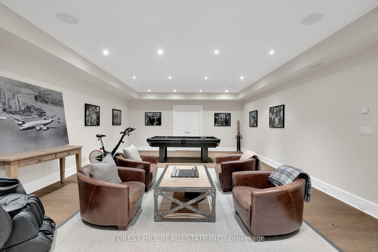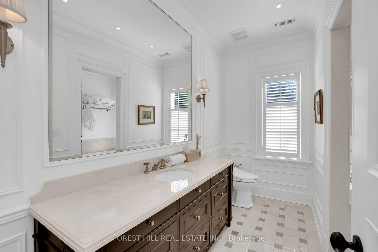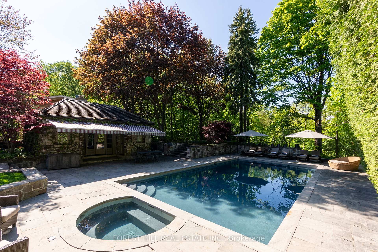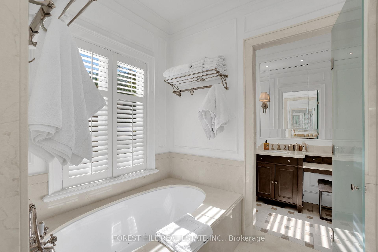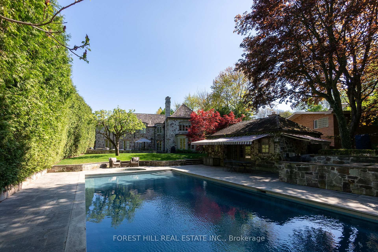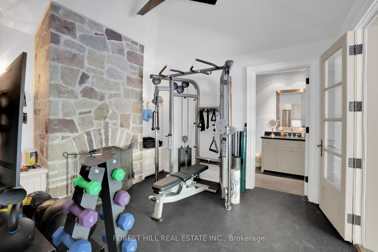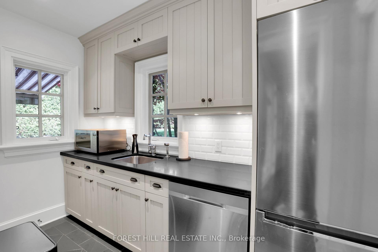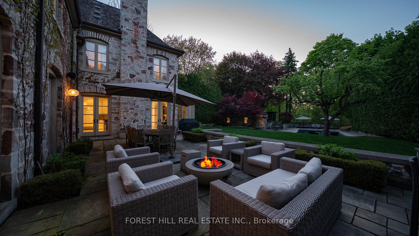$6,995,000
Available - For Sale
Listing ID: C12160657
102 Sandringham Driv , Toronto, M3H 1C9, Toronto
| Renound architect Wayne Swadron has masterfully designed this timeless home which boasts over 8,000 sqft of living space. Nestled on a 103 x 546 ft private lot, this rare property has splendid views onto a ravine with a resort like oasis, featuring a 40x20' pool, hot tub, lush gardens, a cabana w/a kitchenette, bathroom, changeroom, lounge, laundry, wood burning fireplace & multiple dinning areas. With high ceilings throughout, and no detail overlooked, every room has been designed for family functional living. The chef inspired kitchen includes a servery which leads to the Dinning Room (which can easily seat 20 ppl) with huge walk in pantry, a grand kitchen island, a natural stone wood burning fireplace and a rotunda style breakfast area. The Primary suite has a separate sitting room and offers his/hers bathrooms, his/hers closets, vaulted ceilings, a gas fireplace and sensational views of the backyard. Extensive manicured gardens, circular driveway, multiple w/outs to terraces. |
| Price | $6,995,000 |
| Taxes: | $28594.98 |
| Occupancy: | Owner |
| Address: | 102 Sandringham Driv , Toronto, M3H 1C9, Toronto |
| Directions/Cross Streets: | Avenue Rd and 401 |
| Rooms: | 11 |
| Rooms +: | 3 |
| Bedrooms: | 5 |
| Bedrooms +: | 1 |
| Family Room: | T |
| Basement: | Finished |
| Level/Floor | Room | Length(ft) | Width(ft) | Descriptions | |
| Room 1 | Main | Kitchen | 21.42 | 19.75 | Centre Island, Fireplace, B/I Appliances |
| Room 2 | Main | Breakfast | 11.41 | 9.51 | Heated Floor, Overlooks Garden, Pot Lights |
| Room 3 | Main | Dining Ro | 21.32 | 19.84 | Combined w/Kitchen, Hardwood Floor, Gas Fireplace |
| Room 4 | Main | Family Ro | 18.83 | 17.22 | W/O To Patio, Hardwood Floor, Panelled |
| Room 5 | Main | Office | 12.99 | 12.6 | French Doors, W/O To Garden, Pot Lights |
| Room 6 | Second | Sitting | 19.42 | 12.99 | Double Doors, Pot Lights, Hardwood Floor |
| Room 7 | Second | Primary B | 19.75 | 18.07 | Ensuite Bath, His and Hers Closets, Gas Fireplace |
| Room 8 | Second | Bedroom 2 | 14.99 | 12.4 | Double Closet, 4 Pc Ensuite, Broadloom |
| Room 9 | Second | Bedroom 3 | 14.99 | 12.17 | Double Closet, 3 Pc Ensuite, Broadloom |
| Room 10 | Second | Bedroom 4 | 14.99 | 11.84 | Double Closet, 3 Pc Ensuite, Broadloom |
| Room 11 | Second | Bedroom 5 | 15.91 | 12 | Juliette Balcony, 4 Pc Ensuite, Walk-In Closet(s) |
| Room 12 | Lower | Recreatio | 20.5 | 19.25 | Fireplace, Pot Lights, Built-in Speakers |
| Washroom Type | No. of Pieces | Level |
| Washroom Type 1 | 2 | |
| Washroom Type 2 | 3 | |
| Washroom Type 3 | 4 | |
| Washroom Type 4 | 9 | |
| Washroom Type 5 | 0 |
| Total Area: | 0.00 |
| Approximatly Age: | 16-30 |
| Property Type: | Detached |
| Style: | 2-Storey |
| Exterior: | Stone |
| Garage Type: | Built-In |
| (Parking/)Drive: | Circular D |
| Drive Parking Spaces: | 8 |
| Park #1 | |
| Parking Type: | Circular D |
| Park #2 | |
| Parking Type: | Circular D |
| Park #3 | |
| Parking Type: | Private |
| Pool: | Inground |
| Approximatly Age: | 16-30 |
| Approximatly Square Footage: | 3500-5000 |
| Property Features: | Fenced Yard, Public Transit |
| CAC Included: | N |
| Water Included: | N |
| Cabel TV Included: | N |
| Common Elements Included: | N |
| Heat Included: | N |
| Parking Included: | N |
| Condo Tax Included: | N |
| Building Insurance Included: | N |
| Fireplace/Stove: | Y |
| Heat Type: | Forced Air |
| Central Air Conditioning: | Central Air |
| Central Vac: | Y |
| Laundry Level: | Syste |
| Ensuite Laundry: | F |
| Elevator Lift: | False |
| Sewers: | Sewer |
$
%
Years
This calculator is for demonstration purposes only. Always consult a professional
financial advisor before making personal financial decisions.
| Although the information displayed is believed to be accurate, no warranties or representations are made of any kind. |
| FOREST HILL REAL ESTATE INC. |
|
|
Gary Singh
Broker
Dir:
416-333-6935
Bus:
905-475-4750
| Virtual Tour | Book Showing | Email a Friend |
Jump To:
At a Glance:
| Type: | Freehold - Detached |
| Area: | Toronto |
| Municipality: | Toronto C04 |
| Neighbourhood: | Lawrence Park North |
| Style: | 2-Storey |
| Approximate Age: | 16-30 |
| Tax: | $28,594.98 |
| Beds: | 5+1 |
| Baths: | 10 |
| Fireplace: | Y |
| Pool: | Inground |
Locatin Map:
Payment Calculator:


