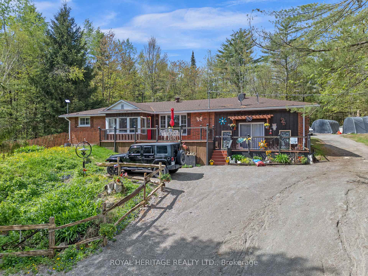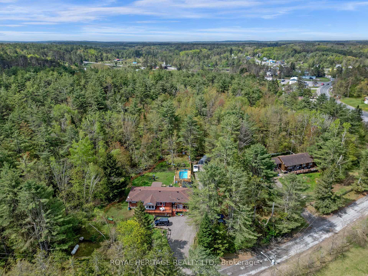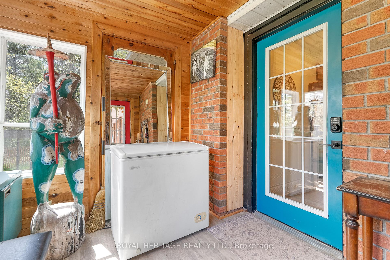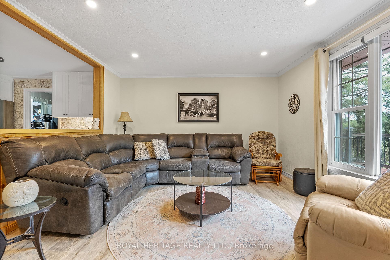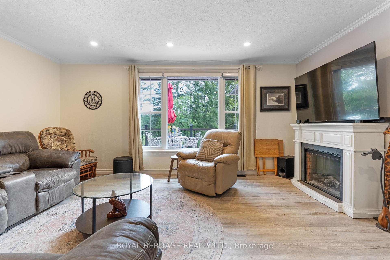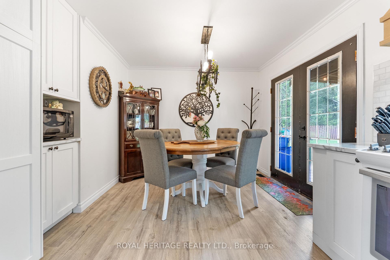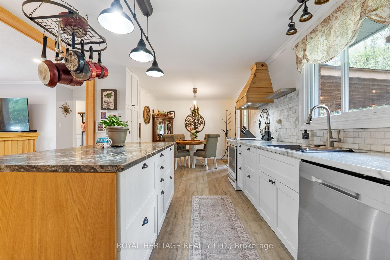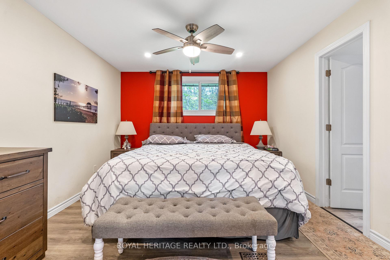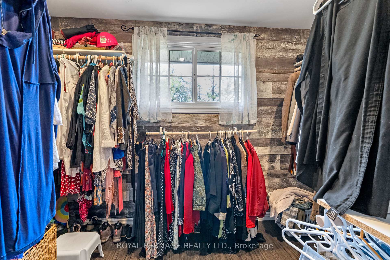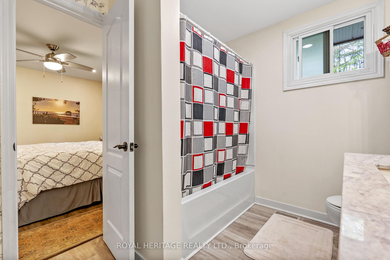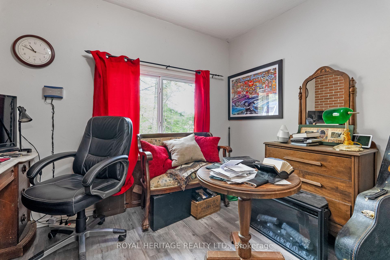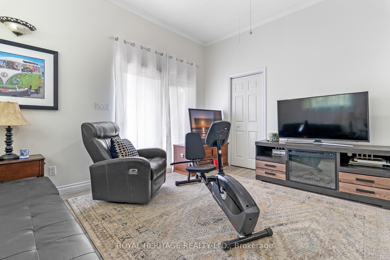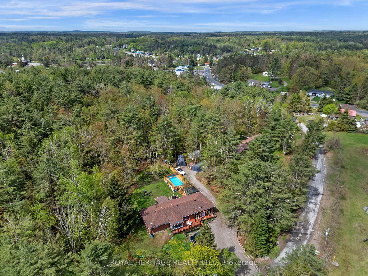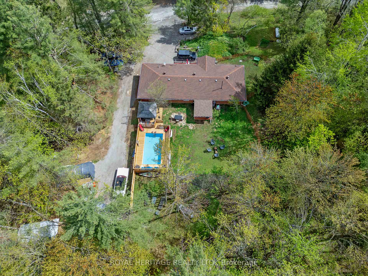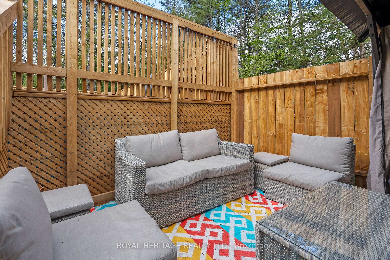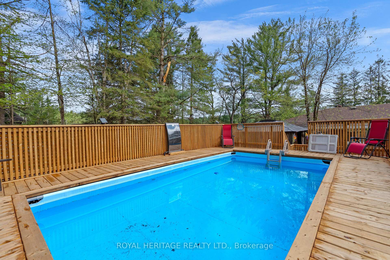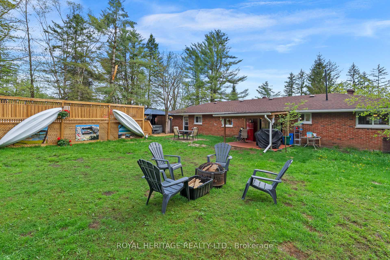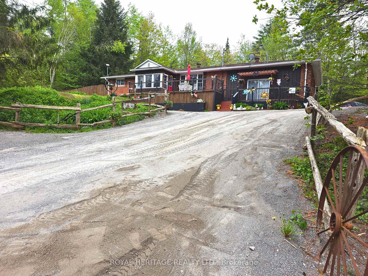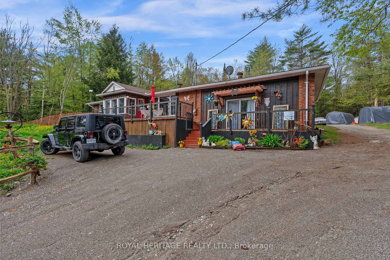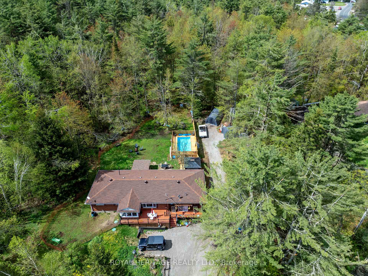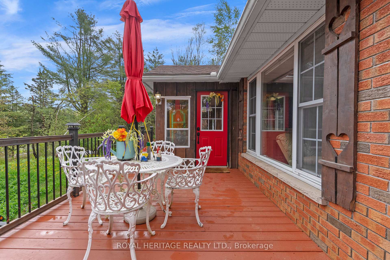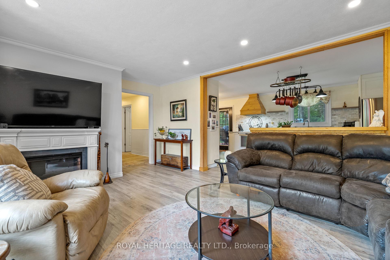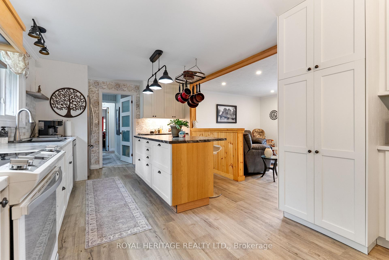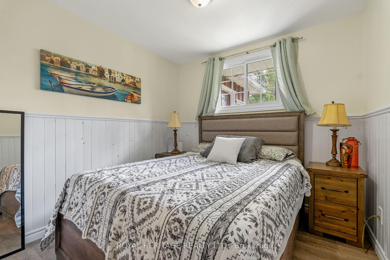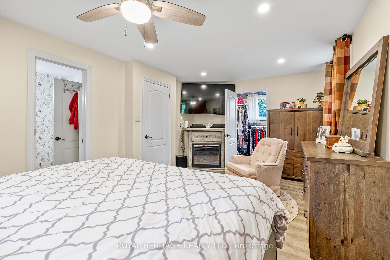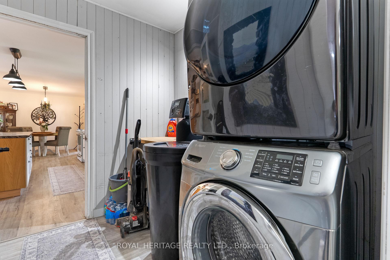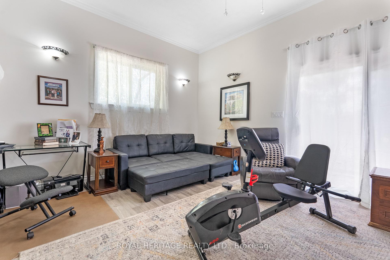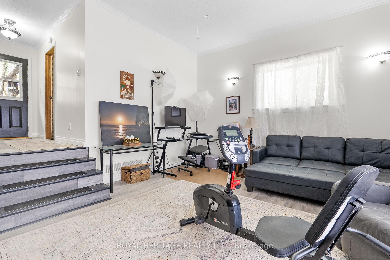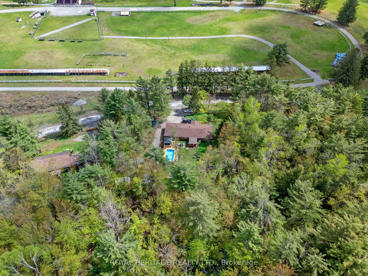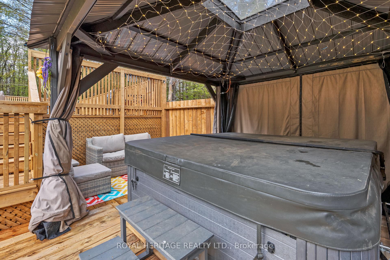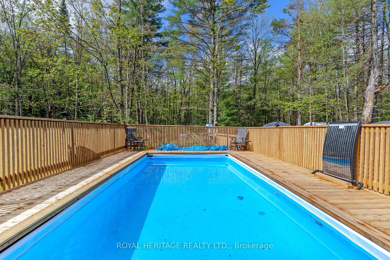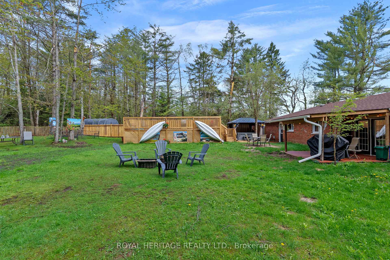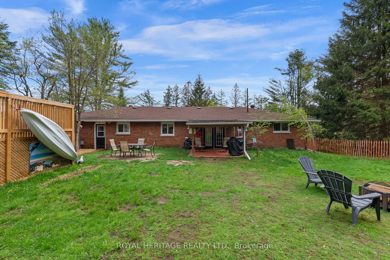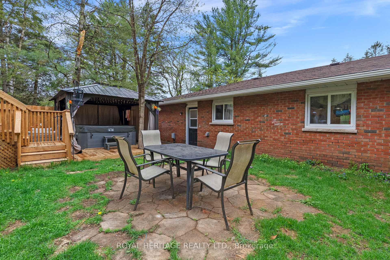$669,000
Available - For Sale
Listing ID: X12159220
26 Reid Road , Trent Lakes, K0M 2A0, Peterborough
| Escape to a beautifully renovated bungalow, perfectly nestled in nature. This home backs onto a stunning 40 acre privately owned forest, offering privacy and tranquility, while in Kinmount Fair Grounds sit just across the street. With only one friendly neighbor, enjoy unmatched seclusion and serenity. A newly built spa retreat enhances outdoor living, featuring a spacious deck, pool, and gazebo-covered hot tub all designed for privacy. Inside, modern upgrades ensure a move in ready experience. The home boasts 3+1 bedrooms and 2 well - appointed bathrooms, including a new master suite with walk in closet. A large family room (or a 4th bedroom) includes a newly built walk-in closet and sliding door opening onto the front porch. Recent additional closets, and a state-of-the-art water softener system. Open concept kitchen connects to the living area. From the dining room, garden doors open to a private backyard featuring a spacious deck that wraps around the pool and spa. Built in 2024, privacy fencing enhances the peaceful ambiance, while an invisible fence ensures a secure outdoor space for your puppies. Parking for oven seven vehicles, plus three large car/storage tents for your recreational gear. High speed satellite internet is available, ensuring smooth streaming sports, movies. It's also on a school bus route. Kinmount's charming village offers 2 pharmacies, medical center, grocery, hardware store, credit union, ATM, LCBO, restaurants, chip truck, yogurt shop & library. Community spirit thrives with the Lions Club, summer markets, a seasonal movie theatre, and lively music festivals. Just a two-minute stroll leads to Burnt River perfect for kayaking and scenic nature trails. Ideally located, Kinmount is only 15-20 minutes from Minden, 20-30 minutes from Bobcaygeon, 45-55 minutes from Lindsay, and about an hour from Peterborough. A rare opportunity for countryside living. |
| Price | $669,000 |
| Taxes: | $1829.00 |
| Assessment Year: | 2024 |
| Occupancy: | Owner |
| Address: | 26 Reid Road , Trent Lakes, K0M 2A0, Peterborough |
| Directions/Cross Streets: | HWY 503 & REID RD |
| Rooms: | 11 |
| Bedrooms: | 3 |
| Bedrooms +: | 1 |
| Family Room: | T |
| Basement: | Crawl Space |
| Level/Floor | Room | Length(ft) | Width(ft) | Descriptions | |
| Room 1 | Main | Living Ro | 18.83 | 13.28 | |
| Room 2 | Main | Kitchen | 15.25 | 11.25 | |
| Room 3 | Main | Dining Ro | 8.07 | 11.25 | |
| Room 4 | Main | Laundry | 7.51 | 7.08 | |
| Room 5 | Main | Primary B | 18.5 | 10.99 | Walk-In Closet(s), 4 Pc Ensuite |
| Room 6 | Main | Other | 10.99 | 6.17 | Walk-In Closet(s) |
| Room 7 | Main | Bathroom | 10.14 | 7.58 | 4 Pc Ensuite |
| Room 8 | Main | Bedroom 2 | 10.5 | 9.12 | |
| Room 9 | Main | Bedroom 3 | 10.14 | 10.1 | |
| Room 10 | Main | Bathroom | 7.51 | 6.76 | 3 Pc Bath |
| Room 11 | Main | Family Ro | 15.84 | 14.33 | Walk-In Closet(s) |
| Washroom Type | No. of Pieces | Level |
| Washroom Type 1 | 4 | Main |
| Washroom Type 2 | 3 | Main |
| Washroom Type 3 | 0 | |
| Washroom Type 4 | 0 | |
| Washroom Type 5 | 0 | |
| Washroom Type 6 | 4 | Main |
| Washroom Type 7 | 3 | Main |
| Washroom Type 8 | 0 | |
| Washroom Type 9 | 0 | |
| Washroom Type 10 | 0 |
| Total Area: | 0.00 |
| Approximatly Age: | 31-50 |
| Property Type: | Detached |
| Style: | Bungalow |
| Exterior: | Brick Veneer |
| Garage Type: | None |
| (Parking/)Drive: | Private |
| Drive Parking Spaces: | 7 |
| Park #1 | |
| Parking Type: | Private |
| Park #2 | |
| Parking Type: | Private |
| Pool: | Above Gr |
| Other Structures: | Out Buildings |
| Approximatly Age: | 31-50 |
| Approximatly Square Footage: | 1500-2000 |
| Property Features: | Place Of Wor, School Bus Route |
| CAC Included: | N |
| Water Included: | N |
| Cabel TV Included: | N |
| Common Elements Included: | N |
| Heat Included: | N |
| Parking Included: | N |
| Condo Tax Included: | N |
| Building Insurance Included: | N |
| Fireplace/Stove: | Y |
| Heat Type: | Forced Air |
| Central Air Conditioning: | None |
| Central Vac: | N |
| Laundry Level: | Syste |
| Ensuite Laundry: | F |
| Elevator Lift: | False |
| Sewers: | Septic |
| Water: | Drilled W |
| Water Supply Types: | Drilled Well |
| Utilities-Cable: | N |
| Utilities-Hydro: | Y |
$
%
Years
This calculator is for demonstration purposes only. Always consult a professional
financial advisor before making personal financial decisions.
| Although the information displayed is believed to be accurate, no warranties or representations are made of any kind. |
| ROYAL HERITAGE REALTY LTD. |
|
|
Gary Singh
Broker
Dir:
416-333-6935
Bus:
905-475-4750
| Book Showing | Email a Friend |
Jump To:
At a Glance:
| Type: | Freehold - Detached |
| Area: | Peterborough |
| Municipality: | Trent Lakes |
| Neighbourhood: | Trent Lakes |
| Style: | Bungalow |
| Approximate Age: | 31-50 |
| Tax: | $1,829 |
| Beds: | 3+1 |
| Baths: | 2 |
| Fireplace: | Y |
| Pool: | Above Gr |
Locatin Map:
Payment Calculator:

