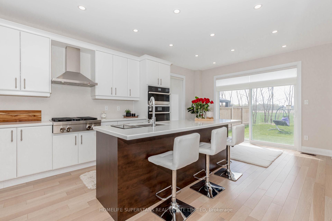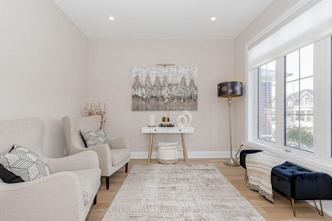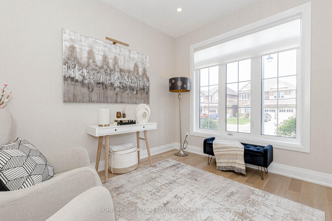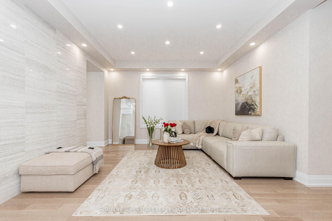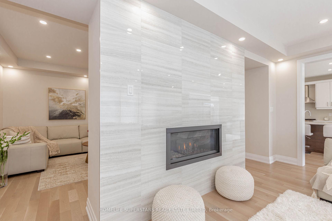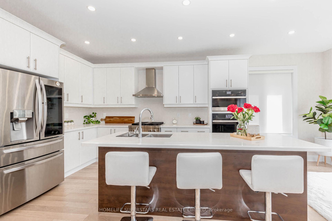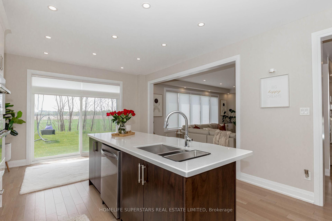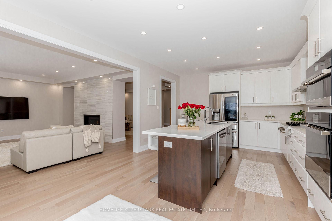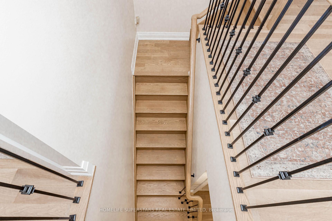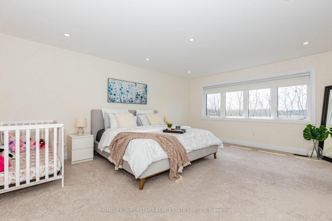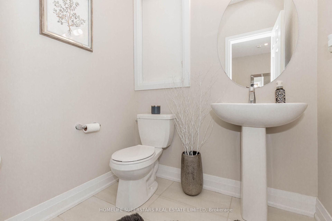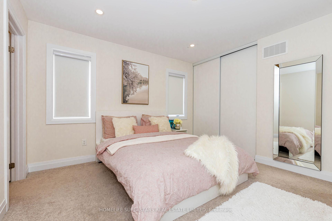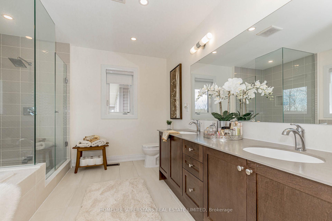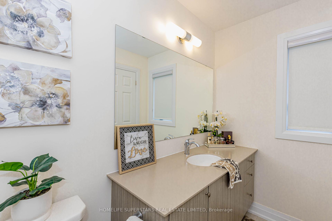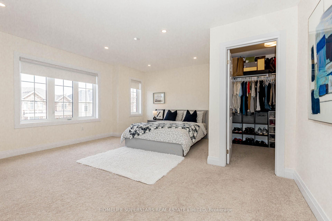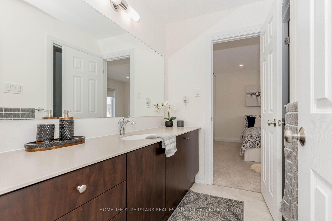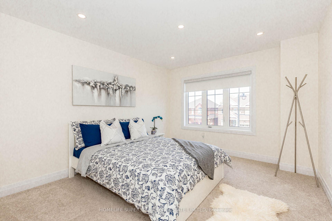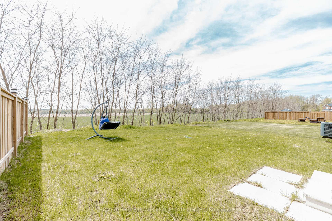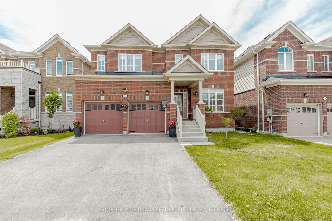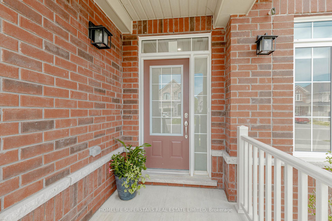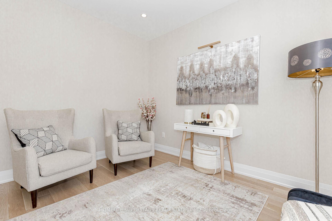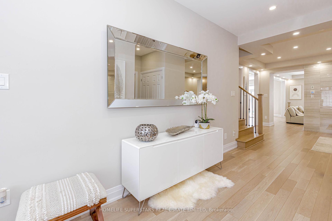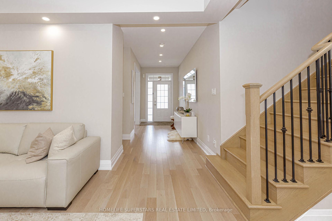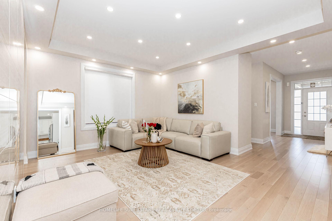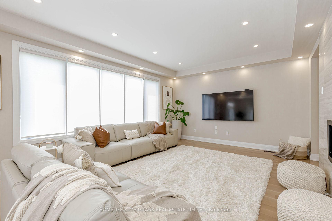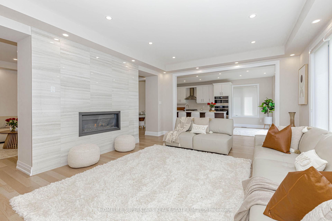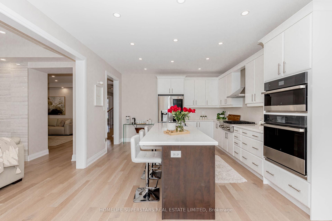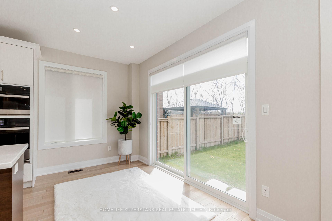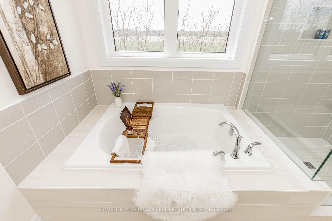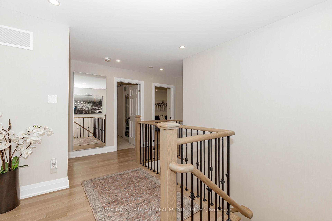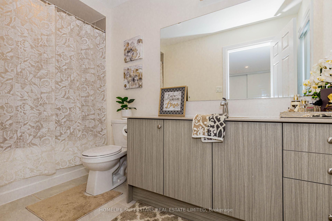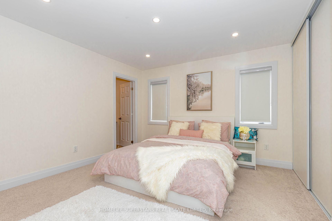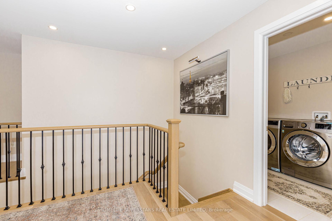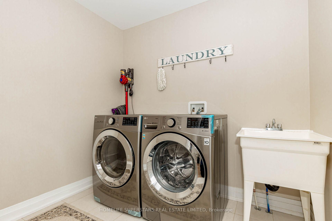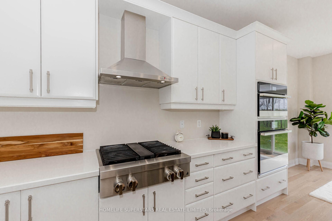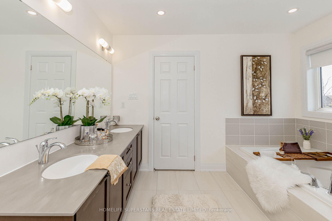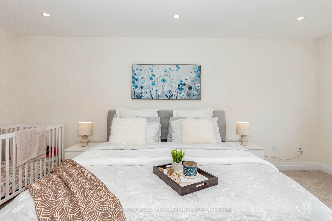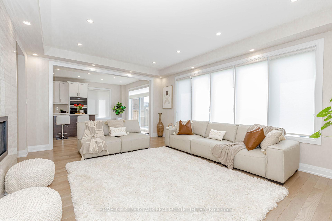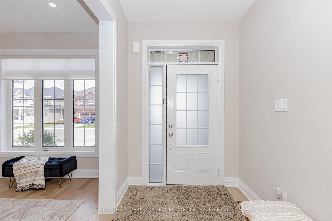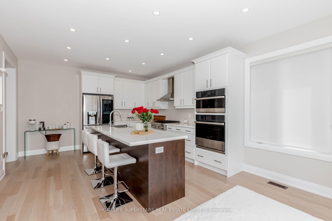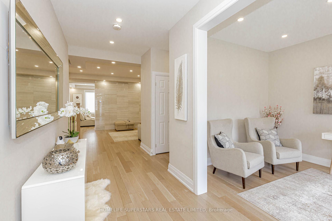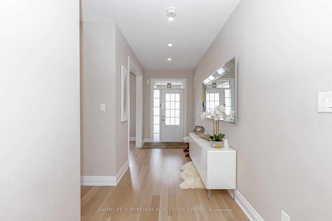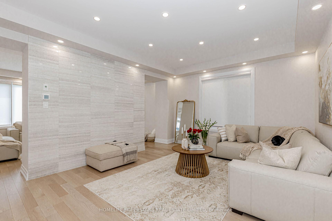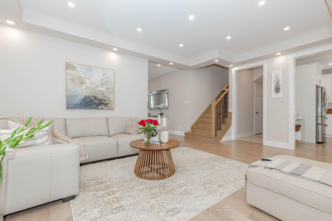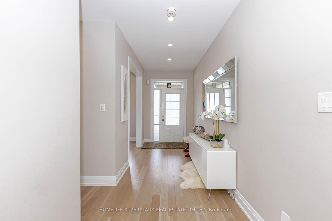$1,149,900
Available - For Sale
Listing ID: X12152975
108 OAK Aven East , Brant, N3L 0J6, Brant
| Luxurious living built by "BROOKFIELD HOME" in the peaceful and beautiful community of PARIS. this home boasts upgraded hardwood flooring thurout main floor and pot lights throughout the main floor and second floor making it the perfect combination of luxury and comfort. 9 feet smooth ceilings on main floor. The Great room boasts large windows and ceramic accent wall with linear gas fireplace for those cozy nights. coffered ceilings in dinning room and family room with ceramic accent divider wall. A chef-inspired kitchen with Quartz countertop and slab backsplash perfectly compliments designer jenn-air built in Appliances with extended kitchen cabinets and extended breakfast bar. under cabinet led lighting. The main floor also includes an office, providing ample space for work with big window. Oak staircase with metal pickets with hardwood floor on 2nd level foyer leads to 4 spacious bedrooms. Spa like master en-suite features his and her walk in closets and free standing tub and a full glass enclose shower. Fully upgraded 2ND FLOOR laundry room and walk-in linen closet conveniently located on the second floor. 2nd Bedroom includes private en-suite glass enclose shower. more than $125 k in upgrades list goes on and on and on...An excellent location with fantastic amenities around - Easy access to HWY 403 & steps to Shopping plaza, Recreation center, School, Parks & much more - A must see property! |
| Price | $1,149,900 |
| Taxes: | $6273.70 |
| Occupancy: | Owner |
| Address: | 108 OAK Aven East , Brant, N3L 0J6, Brant |
| Acreage: | < .50 |
| Directions/Cross Streets: | Hartley Avenue and Oak Avenue |
| Rooms: | 7 |
| Bedrooms: | 4 |
| Bedrooms +: | 0 |
| Family Room: | T |
| Basement: | Unfinished |
| Level/Floor | Room | Length(ft) | Width(ft) | Descriptions | |
| Room 1 | Main | Dining Ro | 18.99 | 12.92 | Hardwood Floor, Coffered Ceiling(s), Pot Lights |
| Room 2 | Main | Den | 9.35 | 10.79 | Hardwood Floor, Bay Window, Pot Lights |
| Room 3 | Main | Bathroom | 4.92 | 5.74 | 2 Pc Bath, Ceramic Floor, Window |
| Room 4 | Main | Family Ro | 18.99 | 15.48 | Hardwood Floor, Coffered Ceiling(s), Stone Fireplace |
| Room 5 | Main | Kitchen | 13.25 | 11.32 | Hardwood Floor, B/I Appliances, Breakfast Bar |
| Room 6 | Main | Breakfast | 13.25 | 9.02 | Hardwood Floor, Combined w/Kitchen, Sliding Doors |
| Room 7 | Second | Primary B | 18.04 | 14.6 | Broadloom, 5 Pc Ensuite, Walk-In Closet(s) |
| Room 8 | Second | Bedroom 2 | 12.6 | 12 | Broadloom, 4 Pc Ensuite, B/I Closet |
| Room 9 | Second | Bedroom 3 | 10.99 | 12.6 | Broadloom, 4 Pc Bath, B/I Closet |
| Room 10 | Second | Bedroom 4 | 17.58 | 17.19 | Broadloom, 4 Pc Bath, Walk-In Closet(s) |
| Room 11 | Second | Laundry | 6.43 | 8.17 | Ceramic Floor, Laundry Sink |
| Room 12 |
| Washroom Type | No. of Pieces | Level |
| Washroom Type 1 | 2 | Main |
| Washroom Type 2 | 3 | Second |
| Washroom Type 3 | 4 | Second |
| Washroom Type 4 | 5 | Second |
| Washroom Type 5 | 0 | |
| Washroom Type 6 | 2 | Main |
| Washroom Type 7 | 3 | Second |
| Washroom Type 8 | 4 | Second |
| Washroom Type 9 | 5 | Second |
| Washroom Type 10 | 0 |
| Total Area: | 0.00 |
| Approximatly Age: | 0-5 |
| Property Type: | Detached |
| Style: | 2-Storey |
| Exterior: | Brick, Vinyl Siding |
| Garage Type: | Detached |
| (Parking/)Drive: | Private |
| Drive Parking Spaces: | 2 |
| Park #1 | |
| Parking Type: | Private |
| Park #2 | |
| Parking Type: | Private |
| Pool: | None |
| Approximatly Age: | 0-5 |
| Approximatly Square Footage: | 3000-3500 |
| CAC Included: | N |
| Water Included: | N |
| Cabel TV Included: | N |
| Common Elements Included: | N |
| Heat Included: | N |
| Parking Included: | N |
| Condo Tax Included: | N |
| Building Insurance Included: | N |
| Fireplace/Stove: | Y |
| Heat Type: | Forced Air |
| Central Air Conditioning: | Central Air |
| Central Vac: | N |
| Laundry Level: | Syste |
| Ensuite Laundry: | F |
| Elevator Lift: | False |
| Sewers: | Sewer |
$
%
Years
This calculator is for demonstration purposes only. Always consult a professional
financial advisor before making personal financial decisions.
| Although the information displayed is believed to be accurate, no warranties or representations are made of any kind. |
| HOMELIFE SUPERSTARS REAL ESTATE LIMITED |
|
|
Gary Singh
Broker
Dir:
416-333-6935
Bus:
905-475-4750
| Virtual Tour | Book Showing | Email a Friend |
Jump To:
At a Glance:
| Type: | Freehold - Detached |
| Area: | Brant |
| Municipality: | Brant |
| Neighbourhood: | Paris |
| Style: | 2-Storey |
| Approximate Age: | 0-5 |
| Tax: | $6,273.7 |
| Beds: | 4 |
| Baths: | 4 |
| Fireplace: | Y |
| Pool: | None |
Locatin Map:
Payment Calculator:

