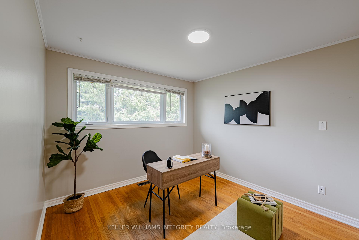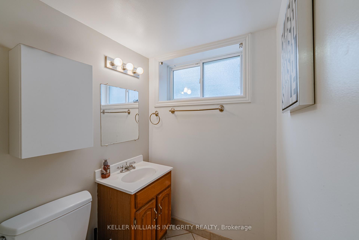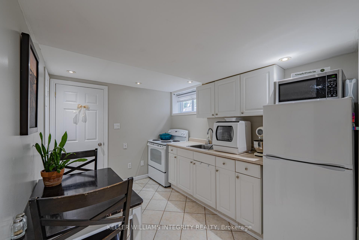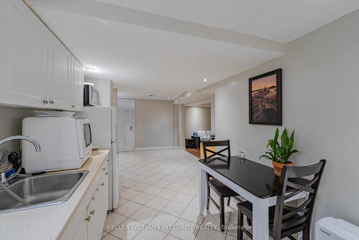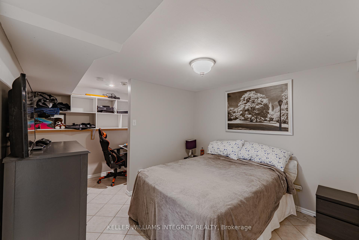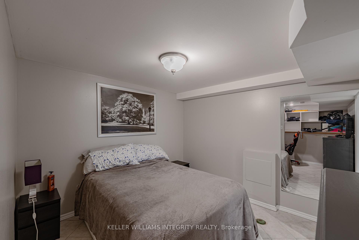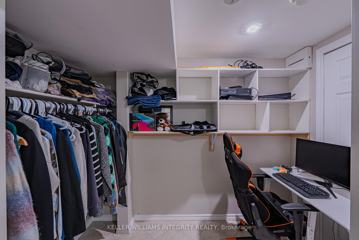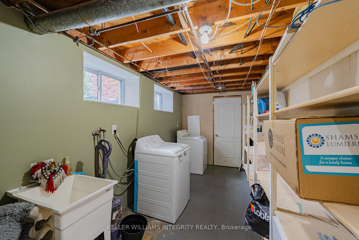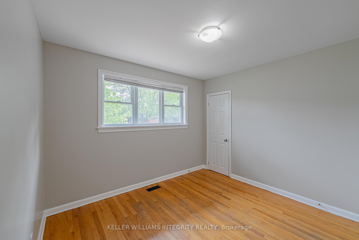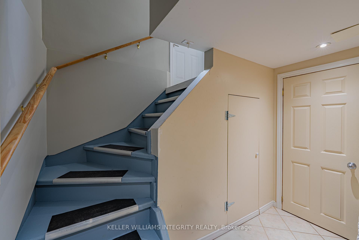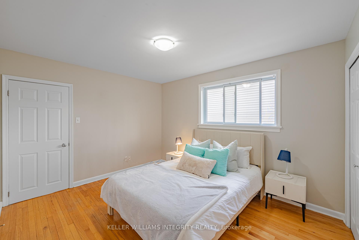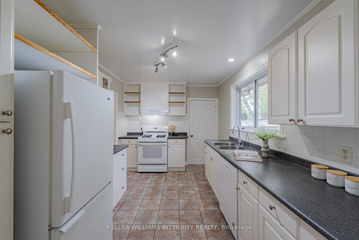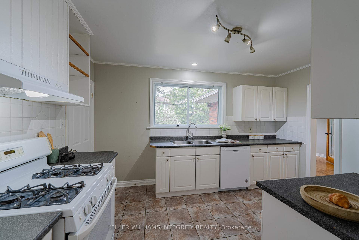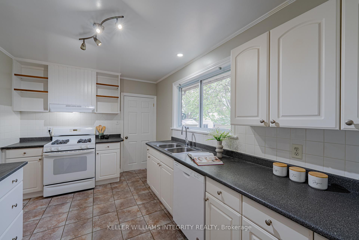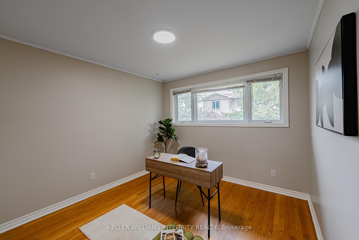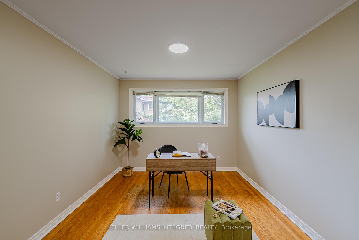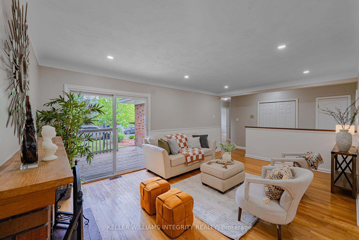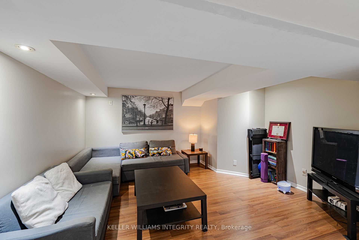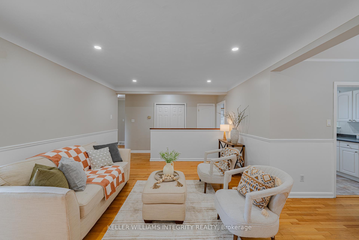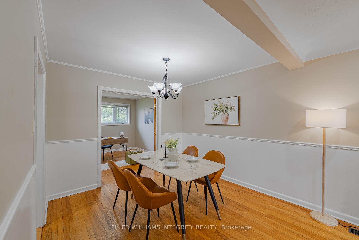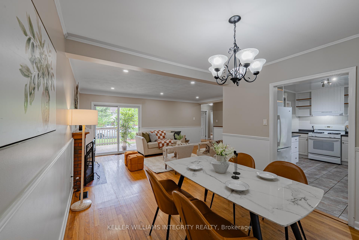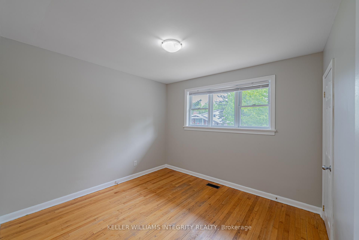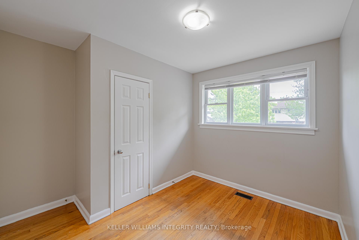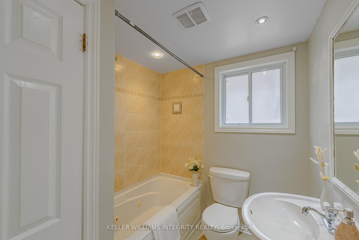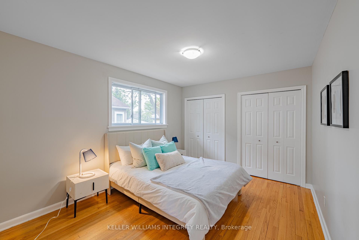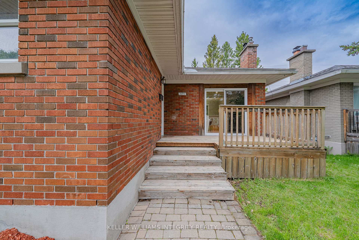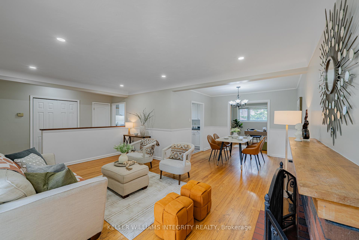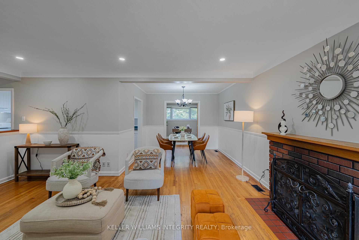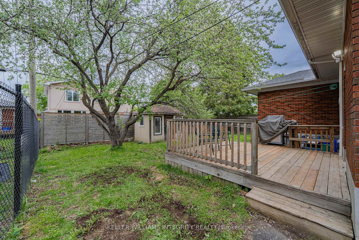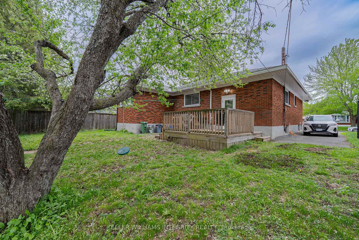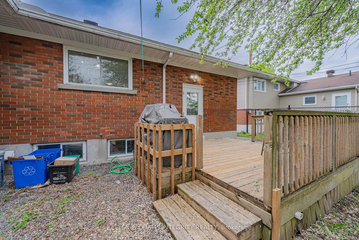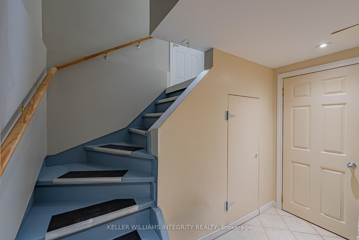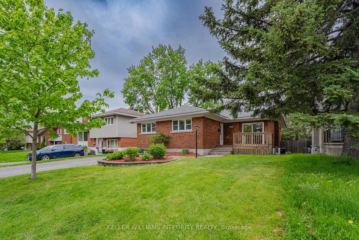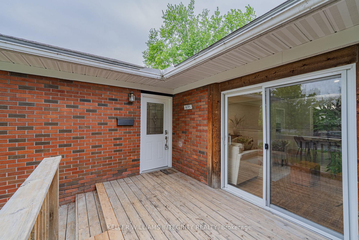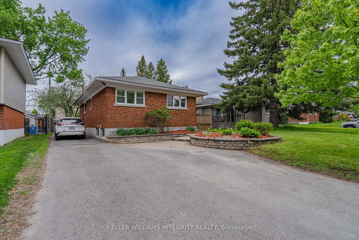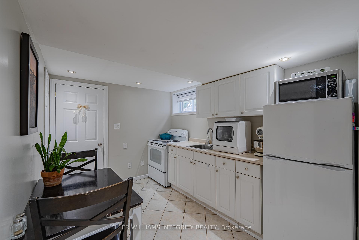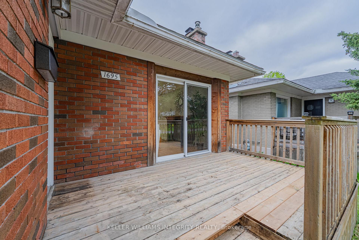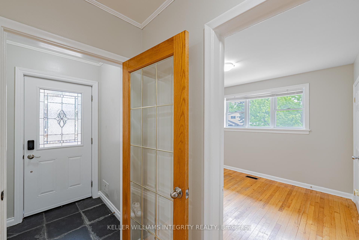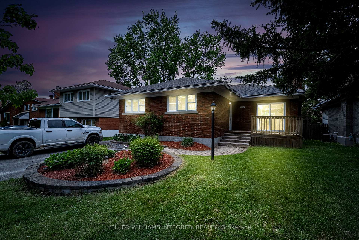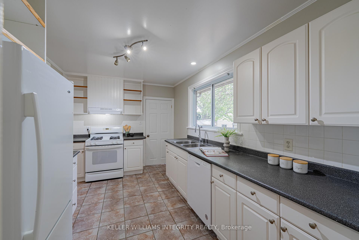$699,000
Available - For Sale
Listing ID: X12164435
1695 Gage Cres North , Belair Park - Copeland Park and Area, K2C 0Z7, Ottawa
| **OPEN HOUSE: May 24 & 25, 2025 at 2:00-4:00 PM** Welcome to your next opportunity in the prestigious Bel-Air Heights community just minutes from Algonquin College and College Square! Featuring potential secondary dwelling unit (SDU). This beautifully laid-out 3+1 bedroom, 2-bathroom bungalow with a rare main-floor den delivers unmatched versatility perfect for multi-generational living or savvy investors eyeing $4,000+ monthly rental income. Boasting sun-drenched living spaces, hardwood flooring, and a fully finished lower level, this home offers endless potential. Whether you're seeking passive income, space for extended family, or a polished primary residence, this property delivers. Step outside to a generous, private backyard and enjoy life in one of Ottawa's most connected neighborhoods close to transit, top-rated schools, parks, shopping, and dining. Turn the key and unlock value, lifestyle, and location all in one. Offer presentation date: May 29th, 2025 at 5:00 PM. |
| Price | $699,000 |
| Taxes: | $4579.00 |
| Assessment Year: | 2024 |
| Occupancy: | Tenant |
| Address: | 1695 Gage Cres North , Belair Park - Copeland Park and Area, K2C 0Z7, Ottawa |
| Directions/Cross Streets: | North side of Gage between Ainsley & Ferguson St (5th house east of Ferguson St). |
| Rooms: | 8 |
| Rooms +: | 6 |
| Bedrooms: | 3 |
| Bedrooms +: | 1 |
| Family Room: | T |
| Basement: | Full, Finished |
| Level/Floor | Room | Length(ft) | Width(ft) | Descriptions | |
| Room 1 | Main | Primary B | 12.99 | 10.5 | |
| Room 2 | Main | Bedroom | 10.99 | 10.3 | |
| Room 3 | Main | Bedroom | 10.3 | 8.07 | |
| Room 4 | Main | Bathroom | 6.99 | 6.49 | |
| Room 5 | Main | Dining Ro | 10.5 | 9.64 | |
| Room 6 | Main | Den | 11.15 | 10.4 | |
| Room 7 | Main | Kitchen | 13.58 | 9.22 | |
| Room 8 | Main | Living Ro | 17.97 | 12.23 | |
| Room 9 | Basement | Recreatio | 22.14 | 13.32 | |
| Room 10 | Basement | Kitchen | 10.99 | 8.4 | |
| Room 11 | Basement | Bathroom | 10.23 | 4.99 | |
| Room 12 | Basement | Other | |||
| Room 13 | Basement | Bedroom | 14.66 | 10.4 | |
| Room 14 | Basement | Laundry |
| Washroom Type | No. of Pieces | Level |
| Washroom Type 1 | 3 | |
| Washroom Type 2 | 3 | |
| Washroom Type 3 | 0 | |
| Washroom Type 4 | 0 | |
| Washroom Type 5 | 0 | |
| Washroom Type 6 | 3 | |
| Washroom Type 7 | 3 | |
| Washroom Type 8 | 0 | |
| Washroom Type 9 | 0 | |
| Washroom Type 10 | 0 |
| Total Area: | 0.00 |
| Approximatly Age: | 51-99 |
| Property Type: | Detached |
| Style: | Bungalow |
| Exterior: | Brick |
| Garage Type: | None |
| (Parking/)Drive: | Available |
| Drive Parking Spaces: | 5 |
| Park #1 | |
| Parking Type: | Available |
| Park #2 | |
| Parking Type: | Available |
| Pool: | None |
| Approximatly Age: | 51-99 |
| Approximatly Square Footage: | 1100-1500 |
| CAC Included: | N |
| Water Included: | N |
| Cabel TV Included: | N |
| Common Elements Included: | N |
| Heat Included: | N |
| Parking Included: | N |
| Condo Tax Included: | N |
| Building Insurance Included: | N |
| Fireplace/Stove: | Y |
| Heat Type: | Forced Air |
| Central Air Conditioning: | Central Air |
| Central Vac: | N |
| Laundry Level: | Syste |
| Ensuite Laundry: | F |
| Sewers: | Sewer |
$
%
Years
This calculator is for demonstration purposes only. Always consult a professional
financial advisor before making personal financial decisions.
| Although the information displayed is believed to be accurate, no warranties or representations are made of any kind. |
| KELLER WILLIAMS INTEGRITY REALTY |
|
|
Gary Singh
Broker
Dir:
416-333-6935
Bus:
905-475-4750
| Book Showing | Email a Friend |
Jump To:
At a Glance:
| Type: | Freehold - Detached |
| Area: | Ottawa |
| Municipality: | Belair Park - Copeland Park and Area |
| Neighbourhood: | 5403 - Bel Air Heights |
| Style: | Bungalow |
| Approximate Age: | 51-99 |
| Tax: | $4,579 |
| Beds: | 3+1 |
| Baths: | 2 |
| Fireplace: | Y |
| Pool: | None |
Locatin Map:
Payment Calculator:

