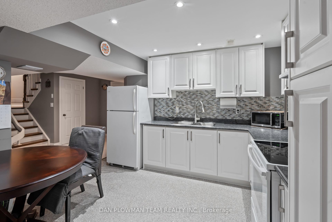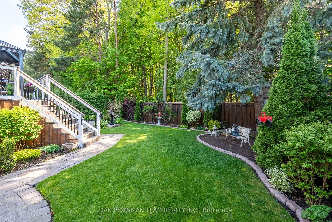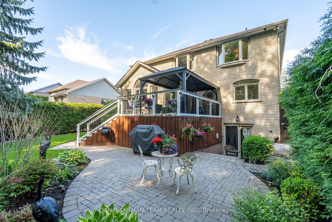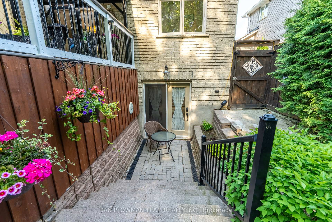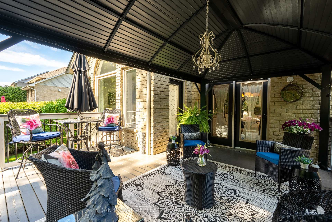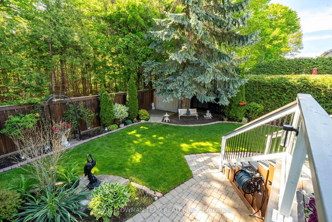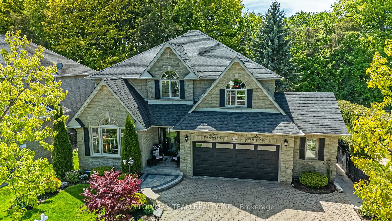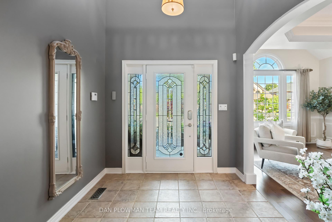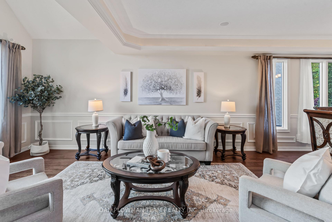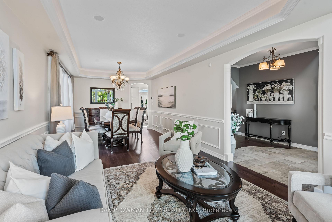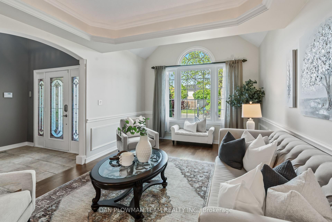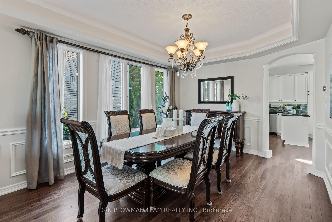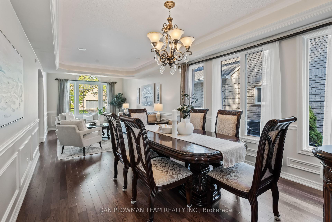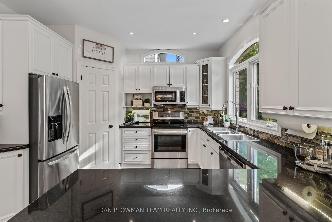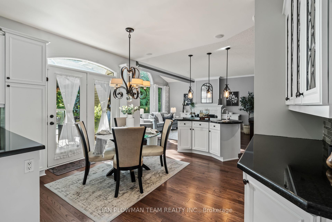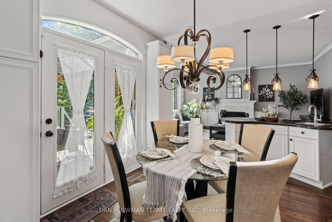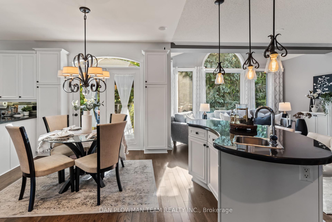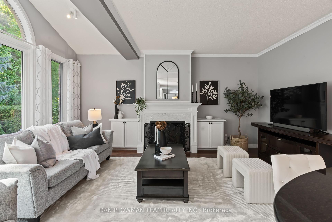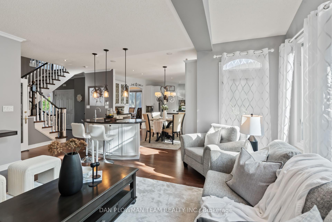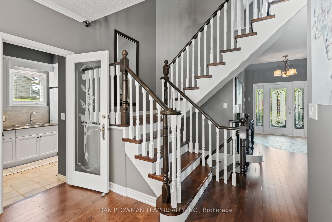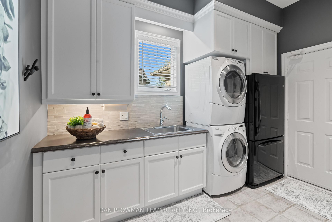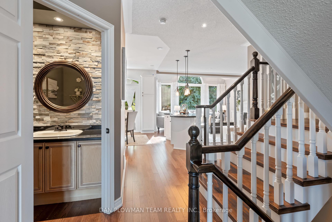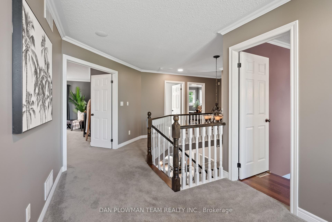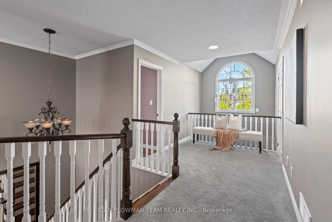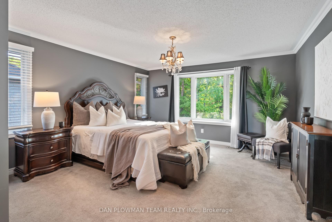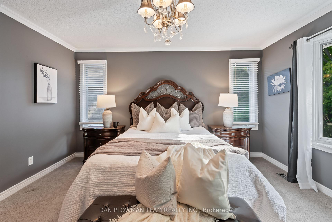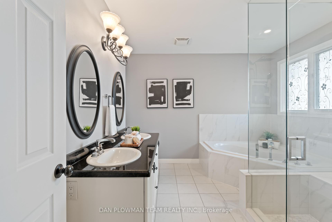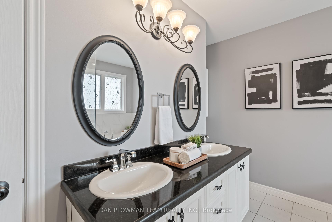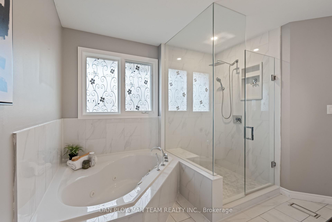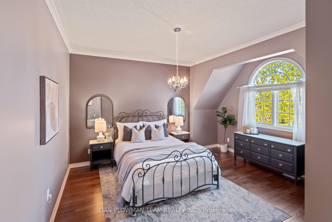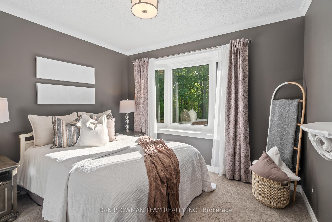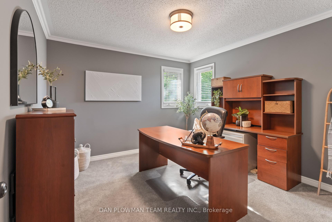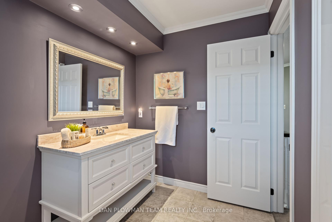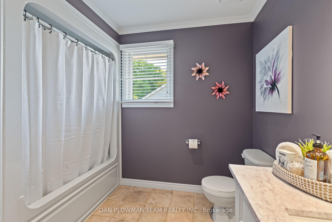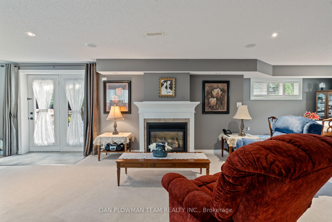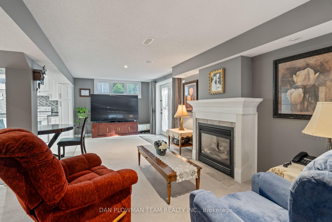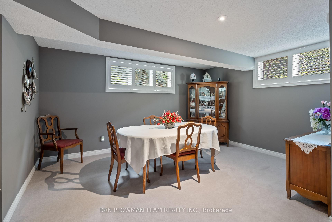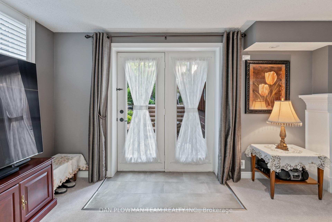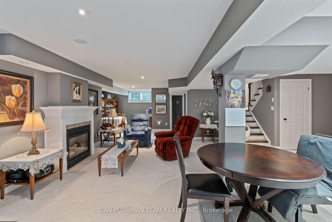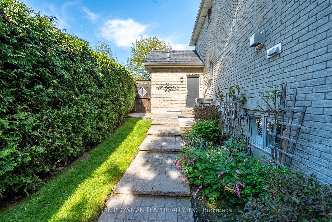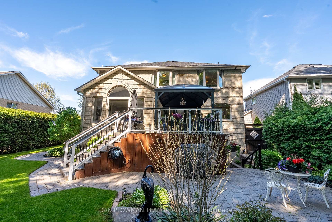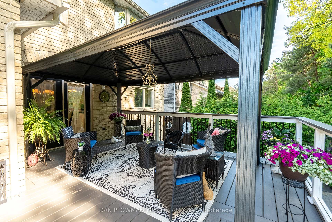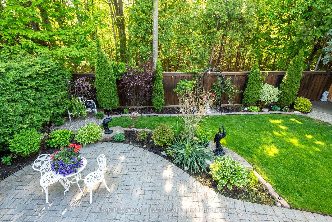$1,449,000
Available - For Sale
Listing ID: E12167609
264 Ryerson Cres , Oshawa, L1G 8B7, Durham
| If You're Looking For Space, This Home Has It All! Set On A Picturesque Ravine Lot On A Quiet Street In The Highly Sought-After Samac Neighbourhood. With 4+1 Bedrooms, 4 Bathrooms, And A Walkout Basement With A Second Kitchen, This Beautifully Maintained Home Offers Versatility, Function, And Charm For Growing Families Or Multi-Generational Living. The Home Makes A Striking First Impression With Gorgeous Curb Appeal And Meticulously Landscaped Front And Back Gardens. Inside, The Main Floor Features Formal Living And Dining Rooms, A Cozy Family Room, And A Spacious Kitchen With Pantry And Breakfast Area That Walks Out To A Deck Overlooking The Private Ravine. You Also Have Main Floor Laundry With A 2.5 Car Garage, Roughed In And Ready For Its Own Furnace. Upstairs, The Generous Primary Suite Boasts A 5-Piece Ensuite With Soaker Tub, His And Hers Walk-In Closets, And Views Of The Treetops. Three Additional Bedrooms Complete The Upper Level, Offering Ample Room For Family And Guests. The Finished Basement With Separate Walkout Includes A Second Kitchen, 3 Pc Bathroom, Separate Dining Space, An Additional Bedroom With A Large Walk-In Closet, And Plenty Of Space For Entertaining Or Extended Family. (Custom Stairlift Can Stay Or Go) With Multiple Walkouts, A Lush Backyard, And A Rare Ravine Setting, This Home Is The Perfect Combination Of Privacy And Space In A Premium Location. |
| Price | $1,449,000 |
| Taxes: | $9277.69 |
| Occupancy: | Owner |
| Address: | 264 Ryerson Cres , Oshawa, L1G 8B7, Durham |
| Directions/Cross Streets: | Simcoe St N/Taunton Rd |
| Rooms: | 9 |
| Rooms +: | 4 |
| Bedrooms: | 4 |
| Bedrooms +: | 1 |
| Family Room: | T |
| Basement: | Finished wit, Full |
| Level/Floor | Room | Length(ft) | Width(ft) | Descriptions | |
| Room 1 | Main | Living Ro | 18.56 | 12.2 | Hardwood Floor, Large Window, Combined w/Dining |
| Room 2 | Main | Dining Ro | 12.89 | 12.2 | Hardwood Floor, Window, Combined w/Living |
| Room 3 | Main | Kitchen | 13.45 | 11.91 | Hardwood Floor, Pot Lights, Window |
| Room 4 | Main | Breakfast | 11.97 | 10.23 | Hardwood Floor, W/O To Deck, Open Concept |
| Room 5 | Main | Family Ro | 17.25 | 15.51 | Hardwood Floor, Gas Fireplace, Large Window |
| Room 6 | Main | Laundry | 11.38 | 9.09 | Tile Floor, Access To Garage, Pot Lights |
| Room 7 | Second | Primary B | 23.85 | 14.14 | 5 Pc Ensuite, His and Hers Closets, Bay Window |
| Room 8 | Second | Bedroom 2 | 10.79 | 9.25 | Bay Window, Closet, Broadloom |
| Room 9 | Second | Bedroom 3 | 11.58 | 11.18 | Window, Closet, Broadloom |
| Room 10 | Second | Bedroom 4 | 14.83 | 14.17 | Hardwood Floor, Closet, Large Window |
| Room 11 | Basement | Kitchen | 12.04 | 9.28 | Open Concept, Backsplash, Pot Lights |
| Room 12 | Basement | Living Ro | 23.75 | 10.92 | Broadloom, W/O To Yard, Open Concept |
| Room 13 | Basement | Dining Ro | 17.02 | 14.56 | Broadloom, Above Grade Window, Pot Lights |
| Room 14 | Basement | Bedroom 5 | 15.65 | 11.74 | Walk-In Closet(s), Window, Broadloom |
| Washroom Type | No. of Pieces | Level |
| Washroom Type 1 | 4 | Second |
| Washroom Type 2 | 5 | Second |
| Washroom Type 3 | 2 | Main |
| Washroom Type 4 | 4 | Basement |
| Washroom Type 5 | 0 |
| Total Area: | 0.00 |
| Property Type: | Detached |
| Style: | 2-Storey |
| Exterior: | Brick, Stone |
| Garage Type: | Attached |
| (Parking/)Drive: | Private Do |
| Drive Parking Spaces: | 3 |
| Park #1 | |
| Parking Type: | Private Do |
| Park #2 | |
| Parking Type: | Private Do |
| Pool: | None |
| Approximatly Square Footage: | 2500-3000 |
| Property Features: | Ravine, Wooded/Treed |
| CAC Included: | N |
| Water Included: | N |
| Cabel TV Included: | N |
| Common Elements Included: | N |
| Heat Included: | N |
| Parking Included: | N |
| Condo Tax Included: | N |
| Building Insurance Included: | N |
| Fireplace/Stove: | Y |
| Heat Type: | Forced Air |
| Central Air Conditioning: | Central Air |
| Central Vac: | Y |
| Laundry Level: | Syste |
| Ensuite Laundry: | F |
| Sewers: | Sewer |
$
%
Years
This calculator is for demonstration purposes only. Always consult a professional
financial advisor before making personal financial decisions.
| Although the information displayed is believed to be accurate, no warranties or representations are made of any kind. |
| DAN PLOWMAN TEAM REALTY INC. |
|
|
Gary Singh
Broker
Dir:
416-333-6935
Bus:
905-475-4750
| Virtual Tour | Book Showing | Email a Friend |
Jump To:
At a Glance:
| Type: | Freehold - Detached |
| Area: | Durham |
| Municipality: | Oshawa |
| Neighbourhood: | Samac |
| Style: | 2-Storey |
| Tax: | $9,277.69 |
| Beds: | 4+1 |
| Baths: | 4 |
| Fireplace: | Y |
| Pool: | None |
Locatin Map:
Payment Calculator:

