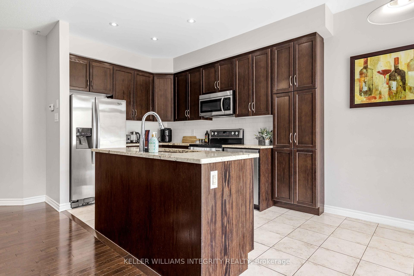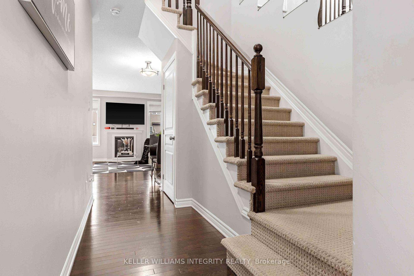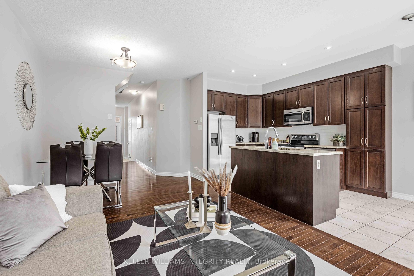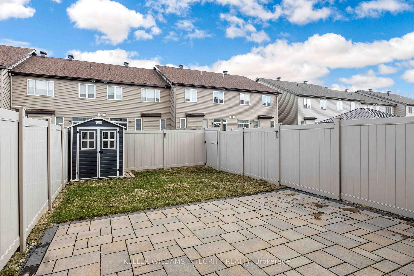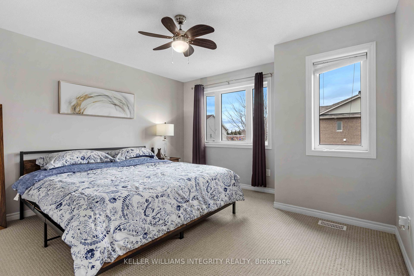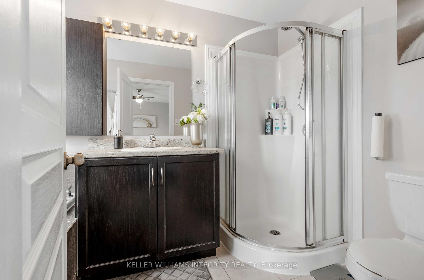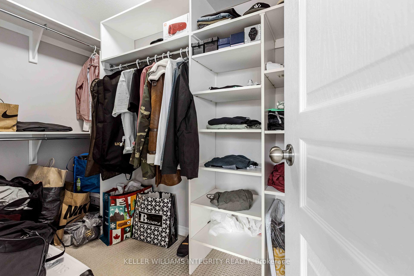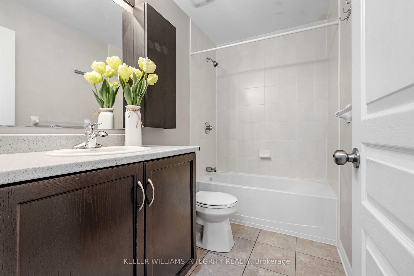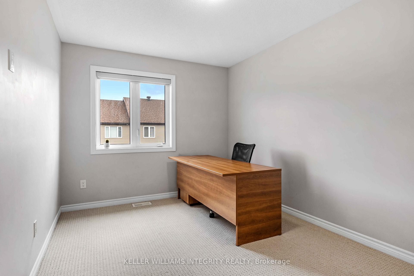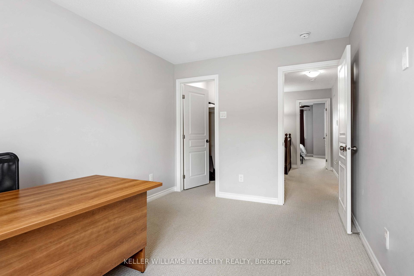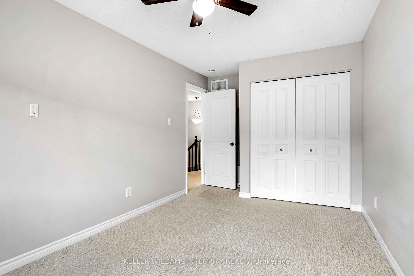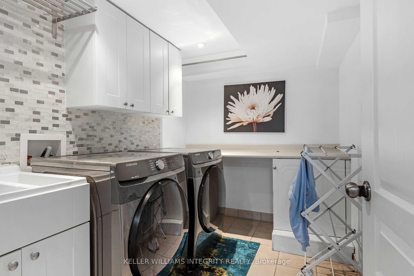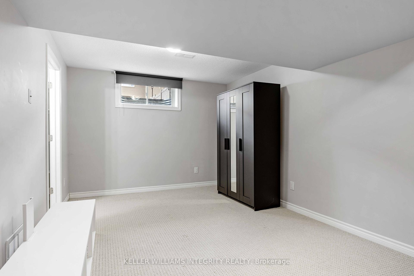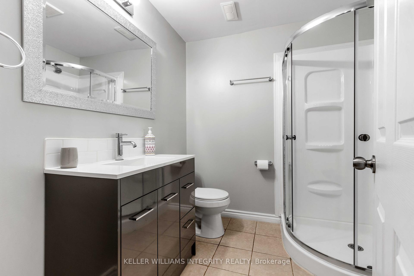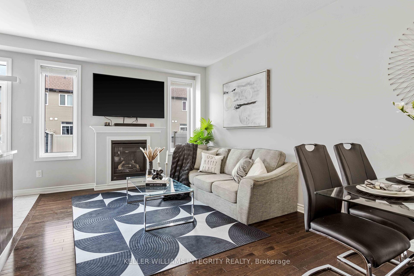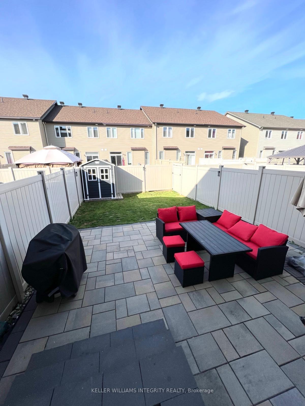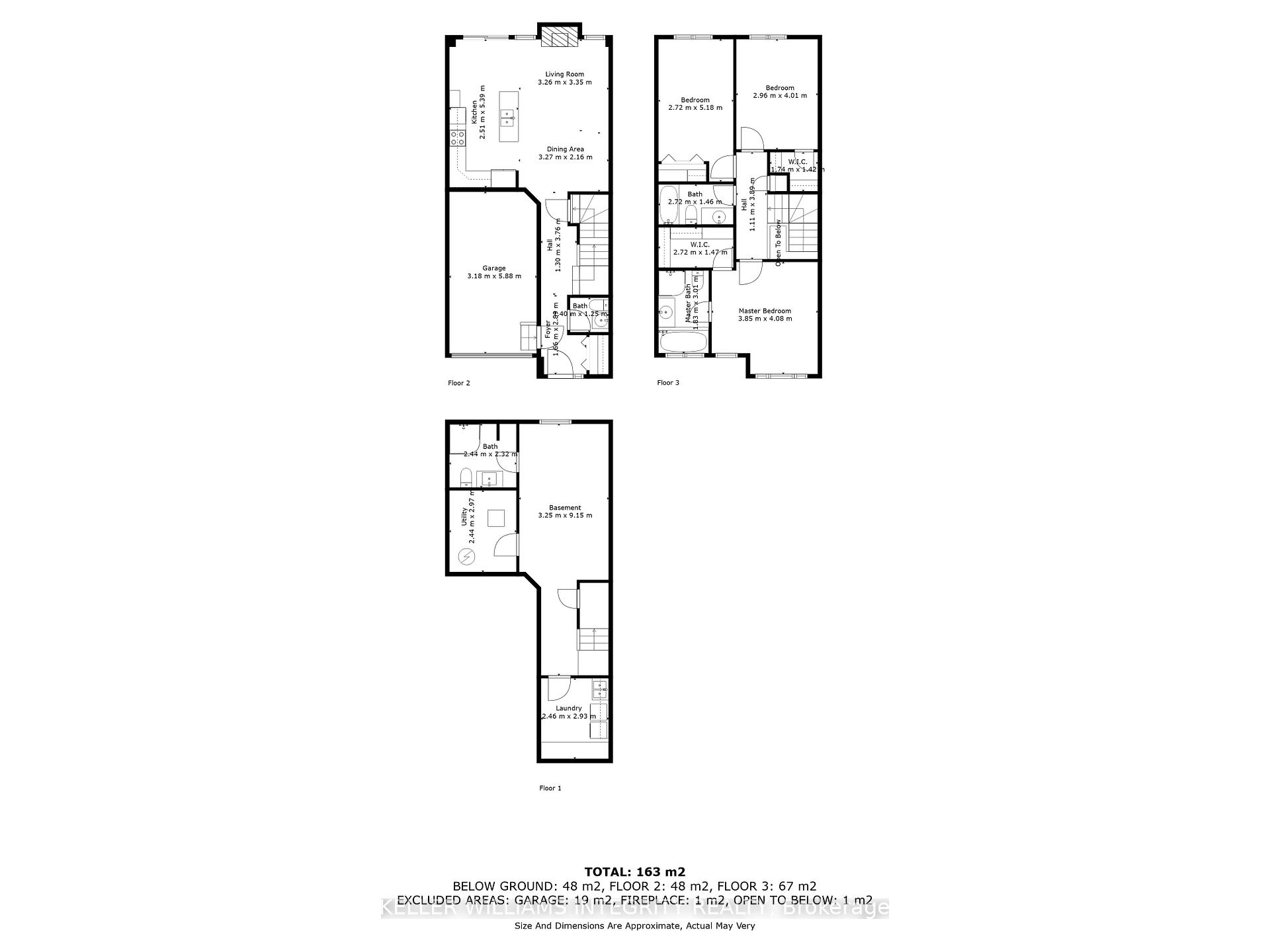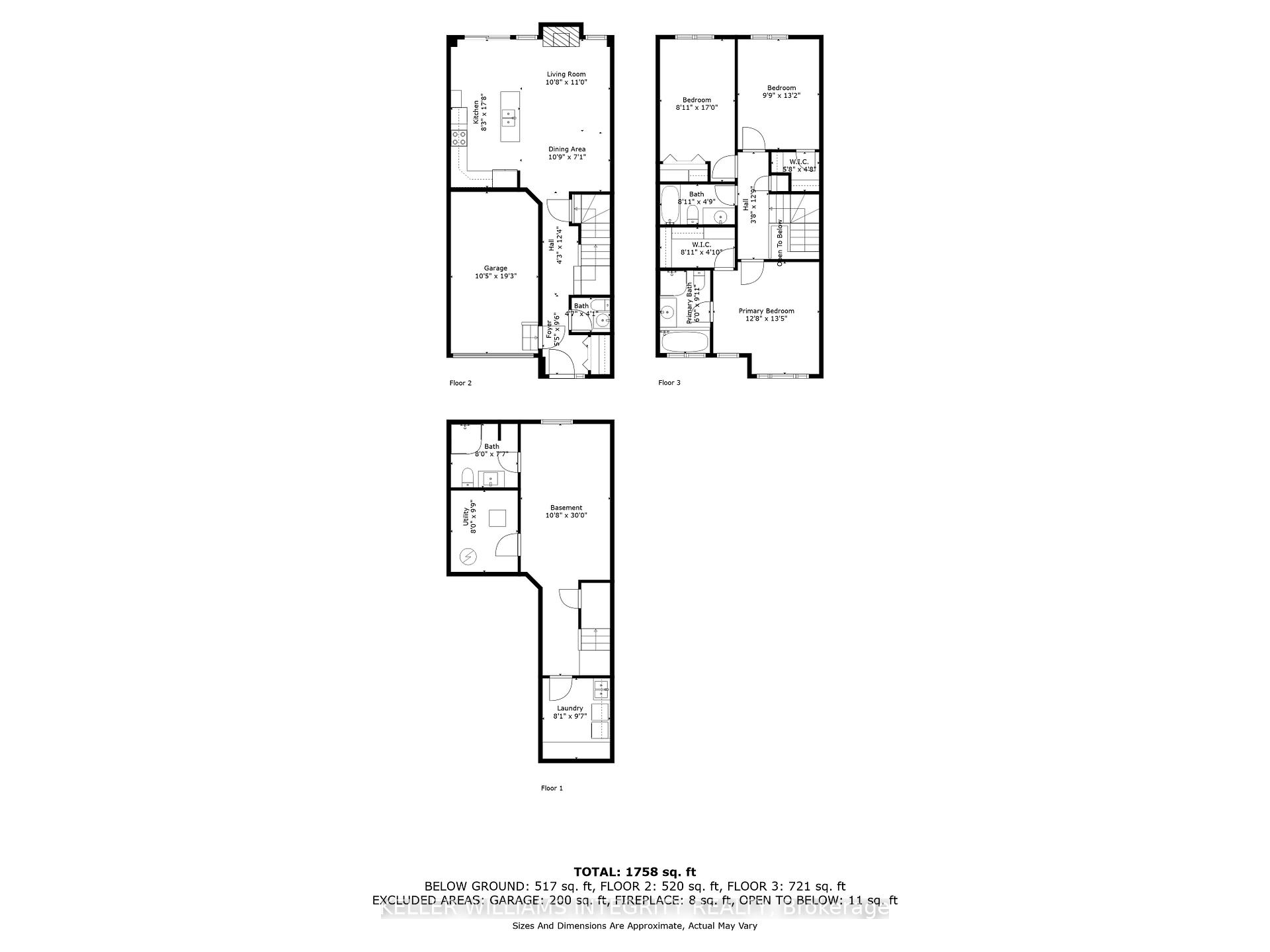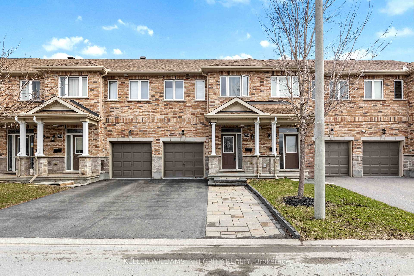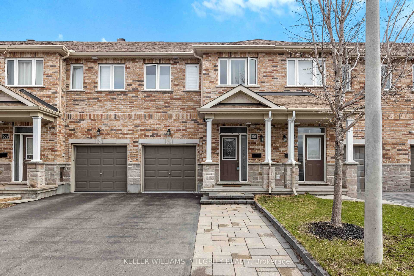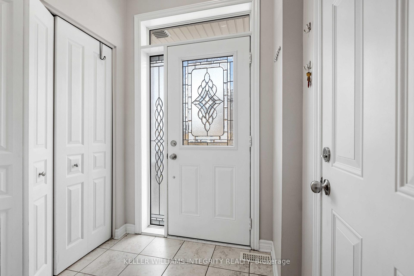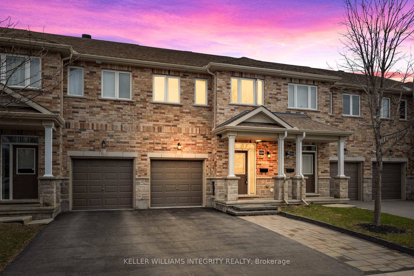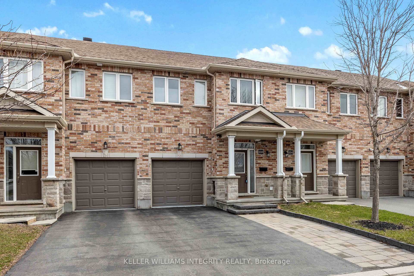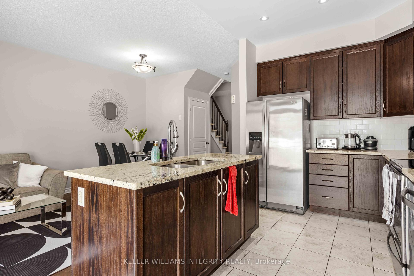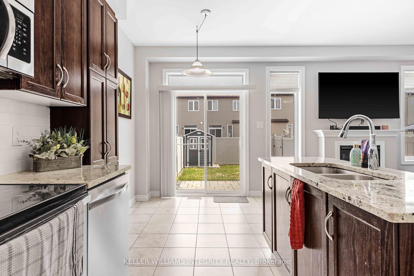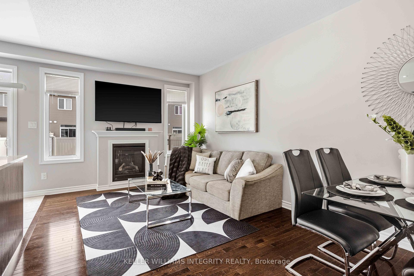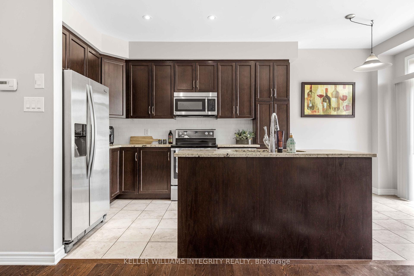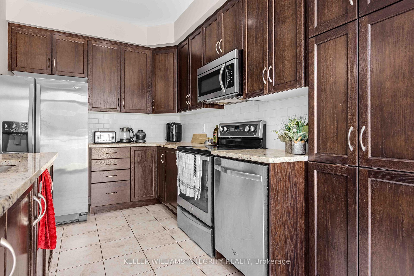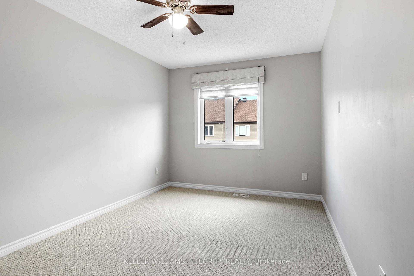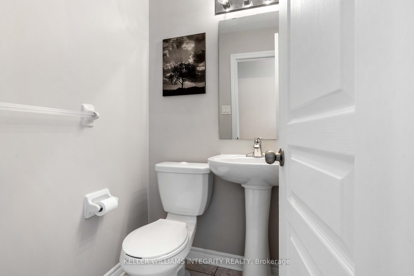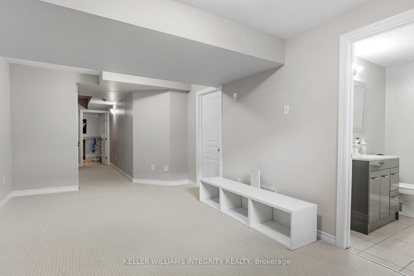$629,900
Available - For Sale
Listing ID: X12167930
556 Via Mattino Way , Barrhaven, K2H 8S1, Ottawa
| *OPEN HOUSE SATURDAY AND SUNDAY MAY 24 AND 25, 2-4PM* Welcome to 556 Via Mattino Way - Where Comfort Meets Convenience in Style! This meticulously maintained freehold townhome delivers the ideal blend of space, style, and low-maintenance living all with NO condo fees. Situated in a sought-after family-friendly neighbourhood, this move-in-ready home boasts a thoughtful layout and modern upgrades throughout, making it perfect for professionals, young families, or downsizers alike. Home highlights include: Spacious Primary Suite featuring a private 4-piece ensuite and a generous walk-in closet - your own personal retreat. Fully finished basement with a 3-piece bathroom, dedicated laundry room with sink and storage, and ample room for a home gym, office, or media lounge. Extended driveway accommodates 3 parking a rare and valuable find. Interlock patio and landscaped backyard , with PVC fencing, ideal for outdoor entertaining, BBQs, or quiet relaxation with virtually no upkeep. Bright, open-concept main floor with 9' CEILING HEIGHT, large windows that flood the home with natural light. Quartz counters. Garage flooring is waterproofed rubberized. Abundant closet space and smartly designed storage throughout for an organized, clutter-free lifestyle. Nestled in a quiet, desirable enclave, you're just minutes to top-rated schools, parks, shopping, dining, and public transit. Whether commuting to work or enjoying weekend outings, everything you need is close to home.This home shines with pride of ownership and offers an unbeatable value in todays market. Don't miss your chance to make 556 Via Mattino Way your new address - book your private showing today! |
| Price | $629,900 |
| Taxes: | $3851.50 |
| Occupancy: | Owner |
| Address: | 556 Via Mattino Way , Barrhaven, K2H 8S1, Ottawa |
| Directions/Cross Streets: | Via Mattino way and Mountshannon Drive |
| Rooms: | 14 |
| Bedrooms: | 3 |
| Bedrooms +: | 0 |
| Family Room: | T |
| Basement: | Full, Finished |
| Washroom Type | No. of Pieces | Level |
| Washroom Type 1 | 4 | Second |
| Washroom Type 2 | 3 | Second |
| Washroom Type 3 | 3 | Basement |
| Washroom Type 4 | 2 | Main |
| Washroom Type 5 | 0 |
| Total Area: | 0.00 |
| Property Type: | Att/Row/Townhouse |
| Style: | 2-Storey |
| Exterior: | Brick, Vinyl Siding |
| Garage Type: | Attached |
| (Parking/)Drive: | Private Do |
| Drive Parking Spaces: | 3 |
| Park #1 | |
| Parking Type: | Private Do |
| Park #2 | |
| Parking Type: | Private Do |
| Park #3 | |
| Parking Type: | Lane |
| Pool: | None |
| Approximatly Square Footage: | 1100-1500 |
| CAC Included: | N |
| Water Included: | N |
| Cabel TV Included: | N |
| Common Elements Included: | N |
| Heat Included: | N |
| Parking Included: | N |
| Condo Tax Included: | N |
| Building Insurance Included: | N |
| Fireplace/Stove: | Y |
| Heat Type: | Forced Air |
| Central Air Conditioning: | Central Air |
| Central Vac: | Y |
| Laundry Level: | Syste |
| Ensuite Laundry: | F |
| Sewers: | Sewer |
$
%
Years
This calculator is for demonstration purposes only. Always consult a professional
financial advisor before making personal financial decisions.
| Although the information displayed is believed to be accurate, no warranties or representations are made of any kind. |
| KELLER WILLIAMS INTEGRITY REALTY |
|
|
Gary Singh
Broker
Dir:
416-333-6935
Bus:
905-475-4750
| Book Showing | Email a Friend |
Jump To:
At a Glance:
| Type: | Freehold - Att/Row/Townhouse |
| Area: | Ottawa |
| Municipality: | Barrhaven |
| Neighbourhood: | 7706 - Barrhaven - Longfields |
| Style: | 2-Storey |
| Tax: | $3,851.5 |
| Beds: | 3 |
| Baths: | 4 |
| Fireplace: | Y |
| Pool: | None |
Locatin Map:
Payment Calculator:


