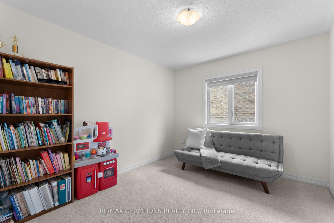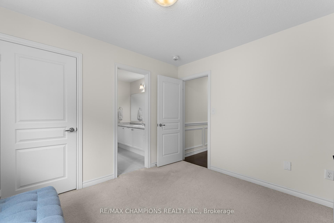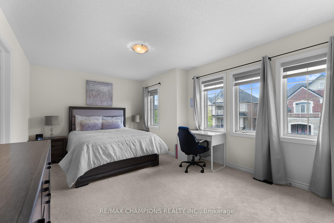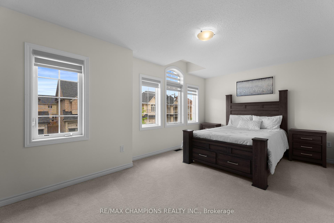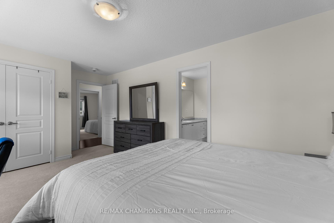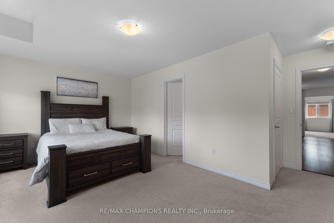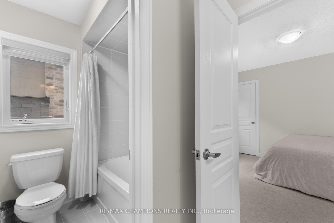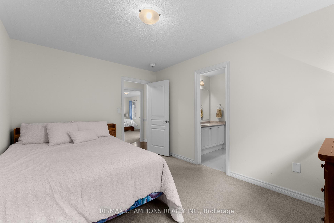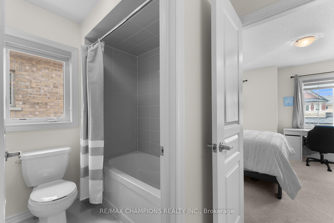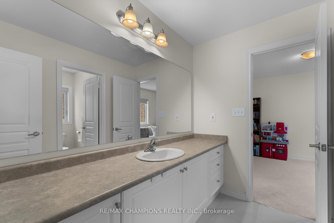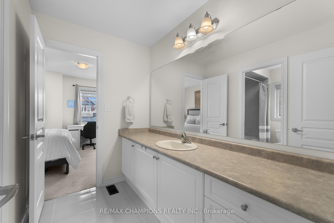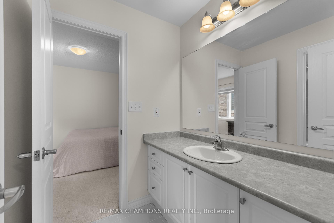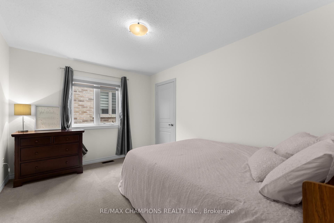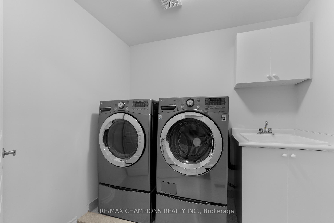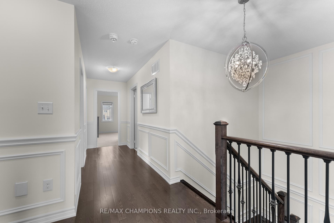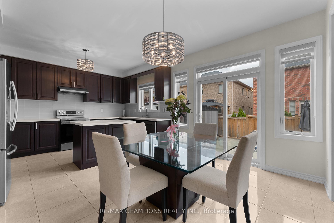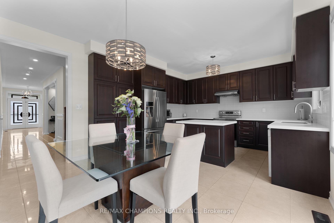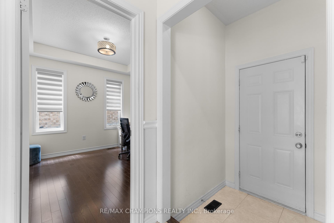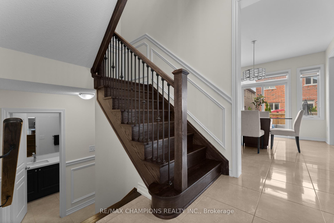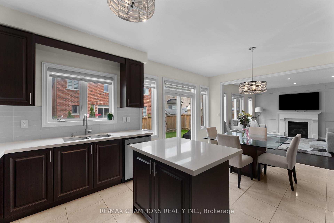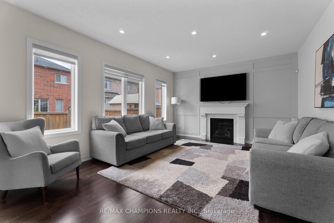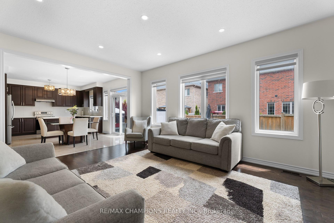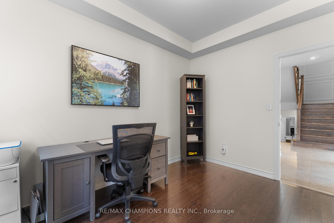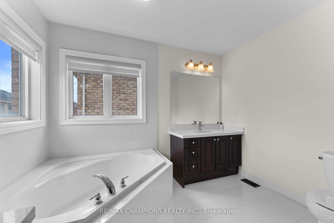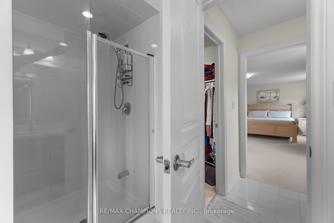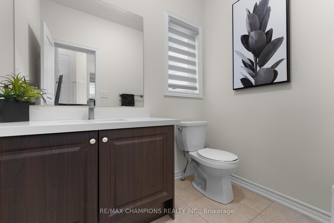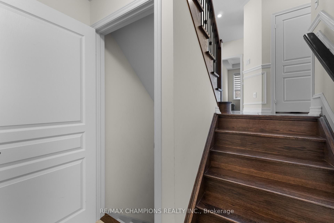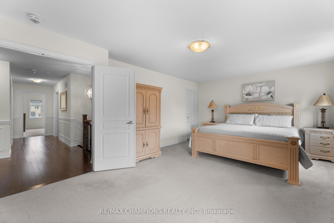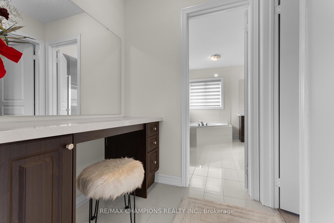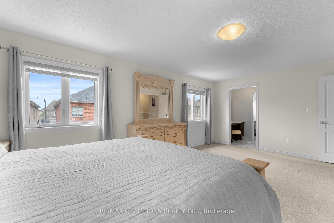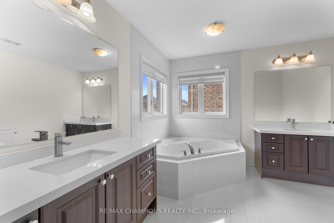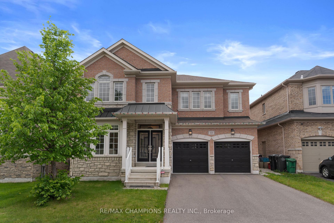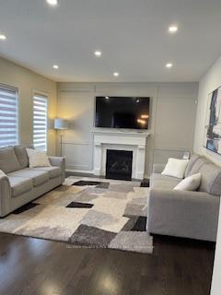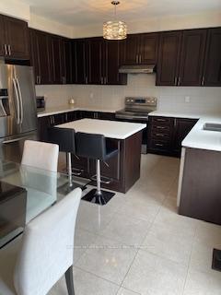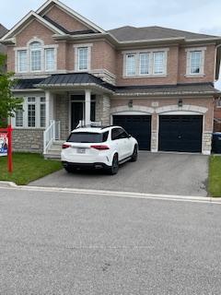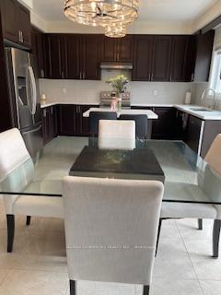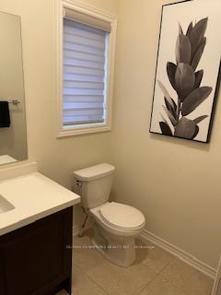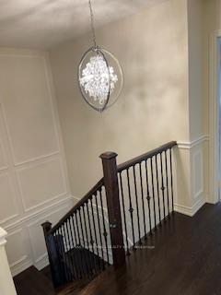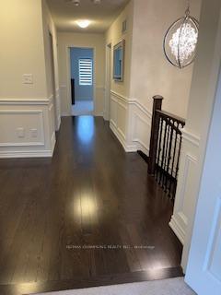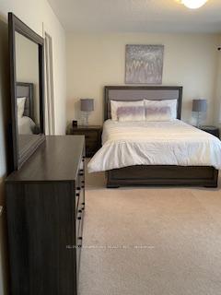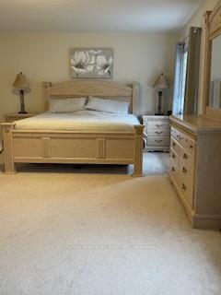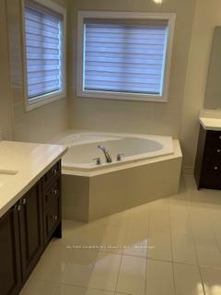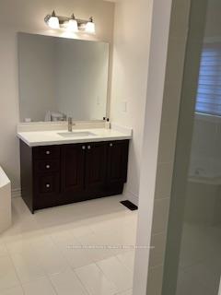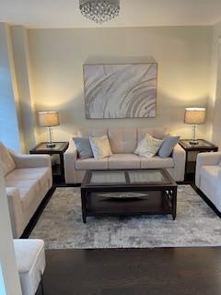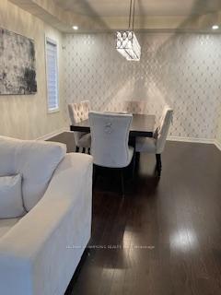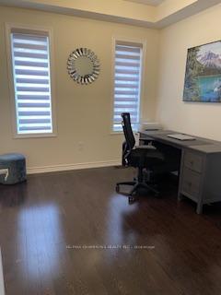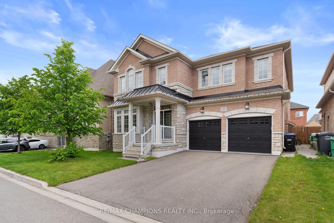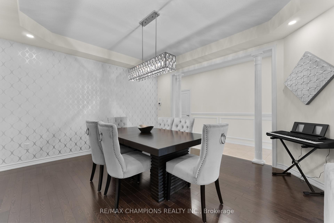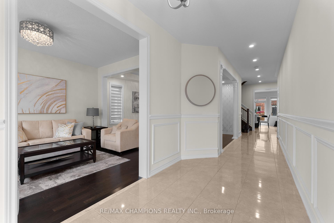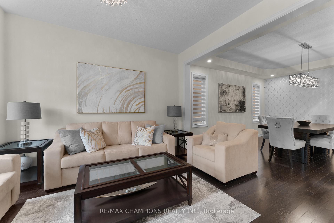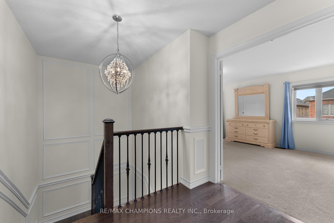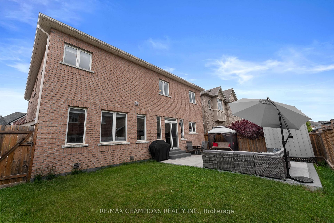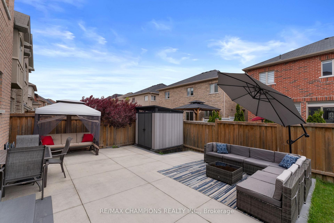$1,716,000
Available - For Sale
Listing ID: W12169293
13 Venue Road , Brampton, L6P 4E5, Peel
| Located in a Prestigious Community "The Values of Humber" This immaculate 5 bedroom house features a stone and brick elevation, no sidewalk and double door entry to a very large open concept foyer, large Dining room and living room combined, main floor family room with gas fireplace open concept to kitchen and breakfast area with a walk out to poured cement patio, main floor Den can be used as a 6th bedroom, 9' ceilings on main floor, upgraded quartz counter top in kitchen with glass tiles backsplash, primary bath with his and her closet and quartz counter tops, upgraded light fixtures in Kitchen, dining room and 2 in hallway and pot lights in family room and dining room, upgraded 18x18 ceramic tiles on main floor, air exchanger, central air, tool shed, fully fenced lot, walking distance to elementary school, transit and all other amenties. |
| Price | $1,716,000 |
| Taxes: | $10637.00 |
| Assessment Year: | 2024 |
| Occupancy: | Owner |
| Address: | 13 Venue Road , Brampton, L6P 4E5, Peel |
| Directions/Cross Streets: | Mcvean/Countryside |
| Rooms: | 11 |
| Bedrooms: | 5 |
| Bedrooms +: | 0 |
| Family Room: | T |
| Basement: | Unfinished |
| Level/Floor | Room | Length(ft) | Width(ft) | Descriptions | |
| Room 1 | Ground | Living Ro | 12.04 | 10.99 | Hardwood Floor, Combined w/Dining |
| Room 2 | Ground | Dining Ro | 14.79 | 13.19 | Hardwood Floor, Combined w/Living |
| Room 3 | Ground | Family Ro | 16.99 | 13.61 | Hardwood Floor, Gas Fireplace |
| Room 4 | Ground | Kitchen | 13.61 | 8.99 | Ceramic Floor, Quartz Counter, Backsplash |
| Room 5 | Ground | Breakfast | 13.61 | 10.69 | Ceramic Floor, W/O To Patio |
| Room 6 | Ground | Den | 11.58 | 9.61 | Hardwood Floor |
| Room 7 | Second | Primary B | 19.98 | 13.78 | 5 Pc Ensuite, Broadloom |
| Room 8 | Second | Bedroom 2 | 11.61 | 10.04 | Broadloom |
| Room 9 | Second | Bedroom 3 | 16.2 | 11.64 | Broadloom, 4 Pc Bath |
| Room 10 | Second | Bedroom 4 | 18.3 | 10.99 | 4 Pc Bath, Broadloom |
| Room 11 | Second | Bedroom 5 | 13.61 | 10.04 | Broadloom |
| Washroom Type | No. of Pieces | Level |
| Washroom Type 1 | 5 | Second |
| Washroom Type 2 | 4 | Second |
| Washroom Type 3 | 4 | Second |
| Washroom Type 4 | 2 | Ground |
| Washroom Type 5 | 0 |
| Total Area: | 0.00 |
| Property Type: | Detached |
| Style: | 2-Storey |
| Exterior: | Brick, Stone |
| Garage Type: | Built-In |
| Drive Parking Spaces: | 2 |
| Pool: | None |
| Approximatly Square Footage: | 3000-3500 |
| CAC Included: | N |
| Water Included: | N |
| Cabel TV Included: | N |
| Common Elements Included: | N |
| Heat Included: | N |
| Parking Included: | N |
| Condo Tax Included: | N |
| Building Insurance Included: | N |
| Fireplace/Stove: | Y |
| Heat Type: | Forced Air |
| Central Air Conditioning: | Central Air |
| Central Vac: | Y |
| Laundry Level: | Syste |
| Ensuite Laundry: | F |
| Sewers: | Sewer |
$
%
Years
This calculator is for demonstration purposes only. Always consult a professional
financial advisor before making personal financial decisions.
| Although the information displayed is believed to be accurate, no warranties or representations are made of any kind. |
| RE/MAX CHAMPIONS REALTY INC. |
|
|
Gary Singh
Broker
Dir:
416-333-6935
Bus:
905-475-4750
| Book Showing | Email a Friend |
Jump To:
At a Glance:
| Type: | Freehold - Detached |
| Area: | Peel |
| Municipality: | Brampton |
| Neighbourhood: | Toronto Gore Rural Estate |
| Style: | 2-Storey |
| Tax: | $10,637 |
| Beds: | 5 |
| Baths: | 4 |
| Fireplace: | Y |
| Pool: | None |
Locatin Map:
Payment Calculator:

