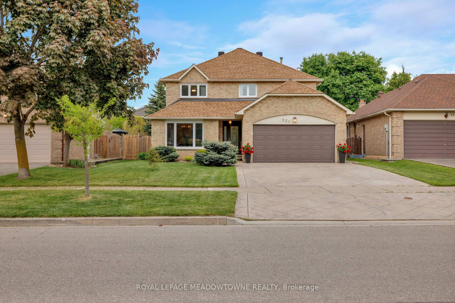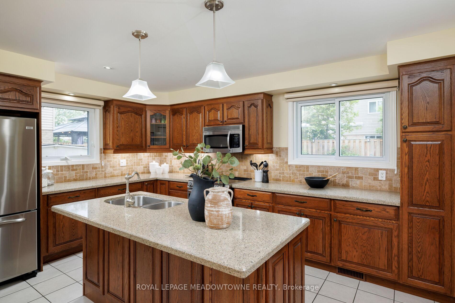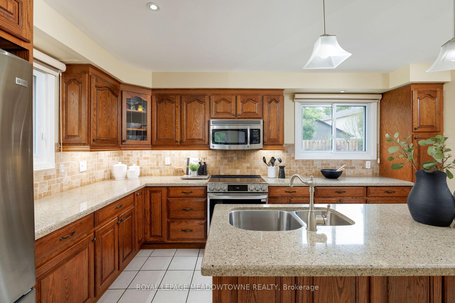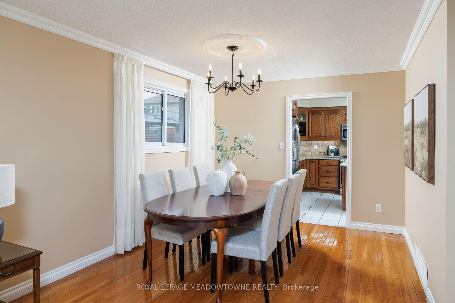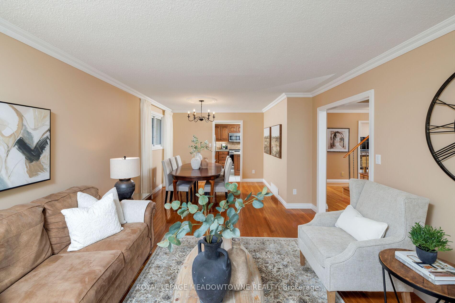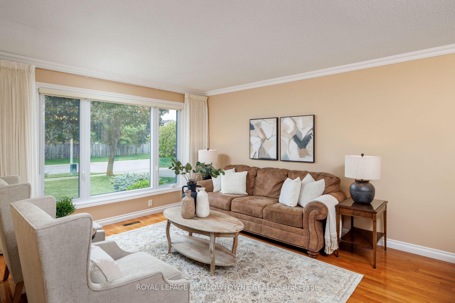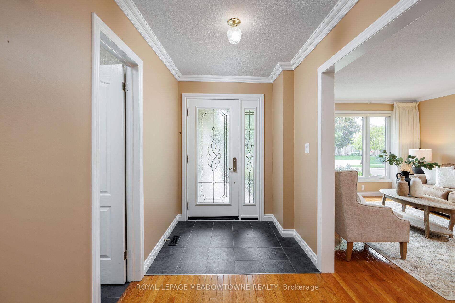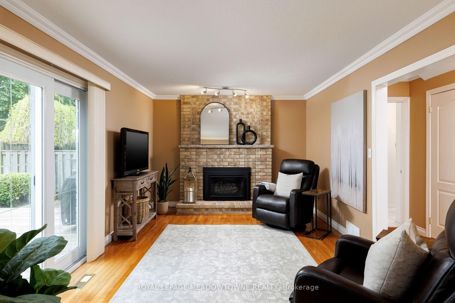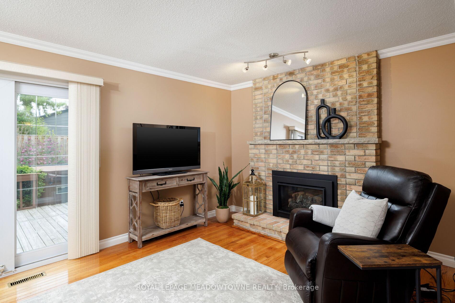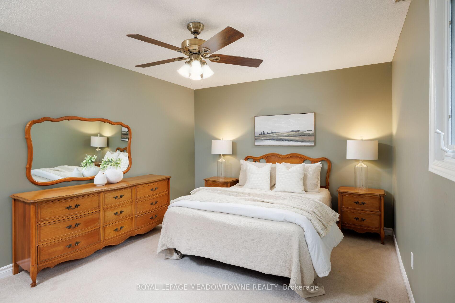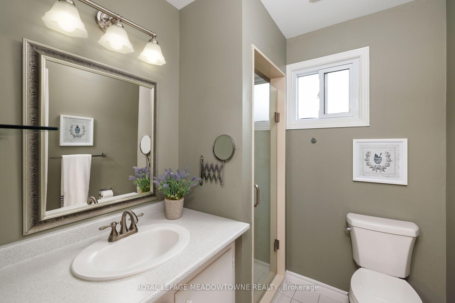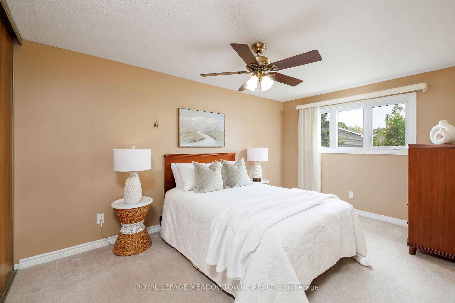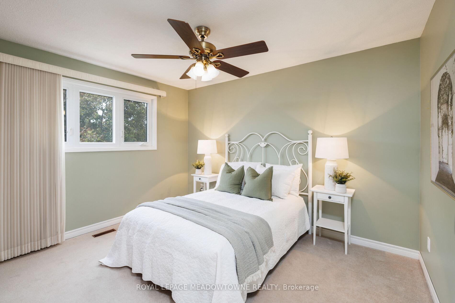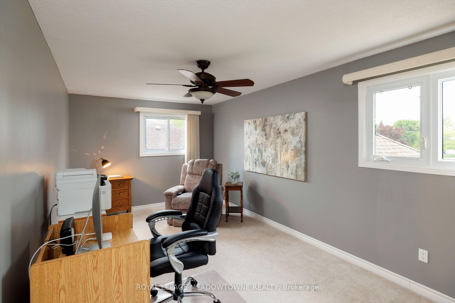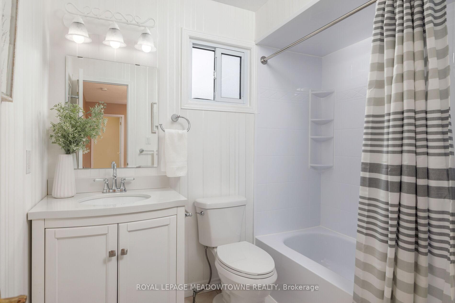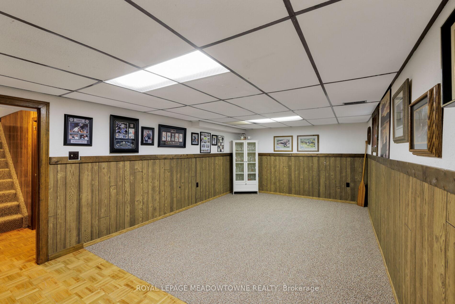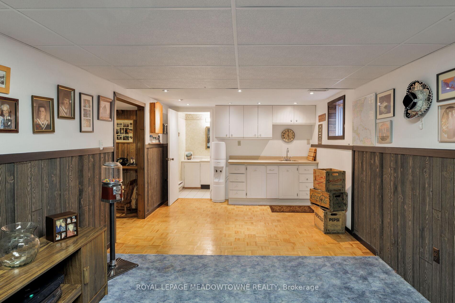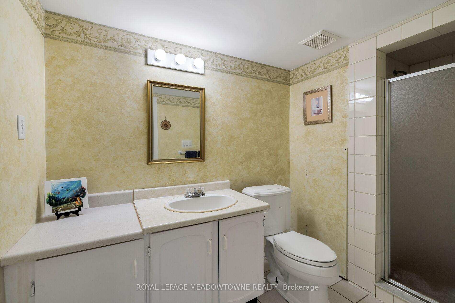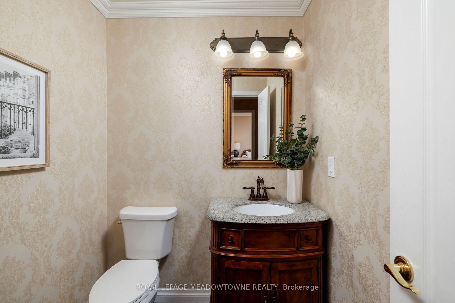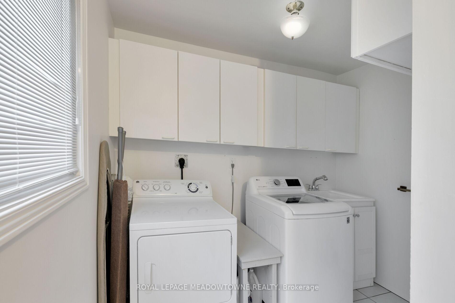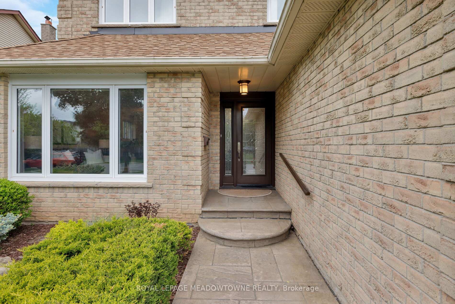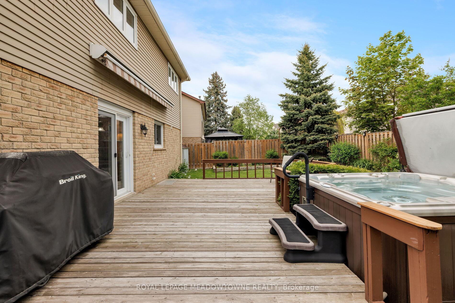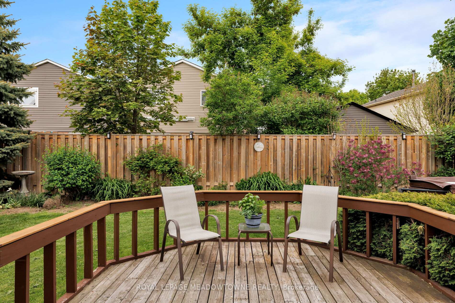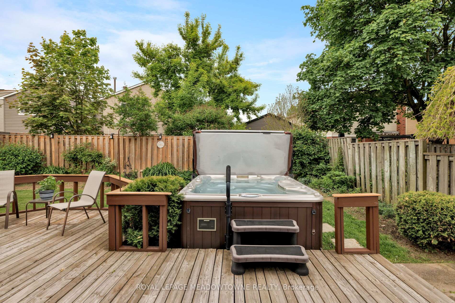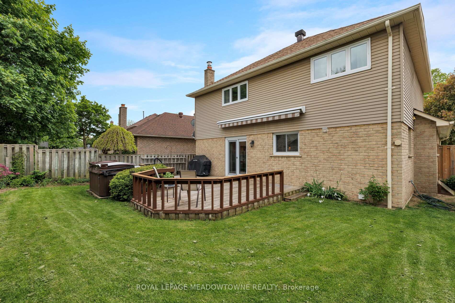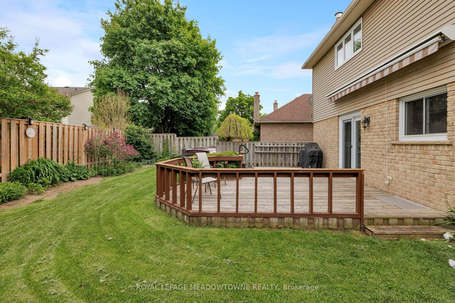$1,284,000
Available - For Sale
Listing ID: W12166268
521 Vanier Driv , Milton, L9T 4S3, Halton
| True pride of ownership is evident throughout this meticulously updated 4-bedroom home with over 2,700 sq ft of well-appointed living space. This gem is nestled on a mature & private lot in Milton's desirable Bronte Meadows neighbourhood. Inside, you'll find the spacious main floor has a functional and timeless layout. The kitchen is a chefs delight with large centre island & ample pantry space. Cozy up in the inviting family room with gas fireplace and walk-out access to backyard deck. Enjoy entertaining family & friends in the open concept living & dining room. A welcoming foyer, powder room and large laundry room complete the main level. Head up the gleaming hardwood staircase to the large primary suite that offers a 3-piece ensuite and walk-in closet. Three additional spacious bedrooms with double closets and a full updated main bathroom wrap up the upstairs. The fully finished basement reveals additional living space in the form of an expansive recreation room with wet bar, a bonus room that can be used as a games room or large den, a 3-piece bathroom and an oversized utility room complete with workbench, cold cellar and plenty of storage space. Unwind at the end of the day on your large back deck with hot tub overlooking landscaped yard. This lovely home is steps away from parks & trails, and close to top-rated schools, hospital, community centre, transit and amenities galore. Don't miss this incredible opportunity... Homes like this don't come up often! |
| Price | $1,284,000 |
| Taxes: | $4521.00 |
| Occupancy: | Owner |
| Address: | 521 Vanier Driv , Milton, L9T 4S3, Halton |
| Directions/Cross Streets: | Bronte Street/Vanier Drive |
| Rooms: | 10 |
| Rooms +: | 3 |
| Bedrooms: | 4 |
| Bedrooms +: | 0 |
| Family Room: | T |
| Basement: | Full, Finished |
| Level/Floor | Room | Length(ft) | Width(ft) | Descriptions | |
| Room 1 | Main | Living Ro | 12.2 | 15.38 | Hardwood Floor, Combined w/Dining |
| Room 2 | Main | Dining Ro | 12.2 | 15.38 | Hardwood Floor, Combined w/Living |
| Room 3 | Main | Kitchen | 14.92 | 11.09 | Tile Floor |
| Room 4 | Main | Family Ro | 16.3 | 11.02 | Hardwood Floor, W/O To Deck |
| Room 5 | Main | Laundry | 8.89 | 5.44 | Tile Floor, Laundry Sink |
| Room 6 | Second | Primary B | 15.22 | 11.35 | Broadloom, 3 Pc Ensuite, Walk-In Closet(s) |
| Room 7 | Second | Bedroom 2 | 17.32 | 10.2 | Broadloom, Closet |
| Room 8 | Second | Bedroom 3 | 9.97 | 15.32 | Broadloom, Closet |
| Room 9 | Second | Bedroom 4 | 10 | 12.37 | Broadloom, Closet |
| Room 10 | Basement | Recreatio | 11.55 | 23.65 | |
| Room 11 | Basement | Game Room | 25.26 | 10.5 | |
| Room 12 | Basement | Utility R | 5.58 | 8.76 | |
| Room 13 | Second | Bathroom | 6.43 | 7.84 | 4 Pc Bath, Tile Floor |
| Room 14 | Second | Bathroom | 6.4 | 7.15 | 3 Pc Bath, Separate Shower |
| Room 15 | Main | Bathroom | 5.54 | 5.51 | 2 Pc Bath |
| Washroom Type | No. of Pieces | Level |
| Washroom Type 1 | 4 | Second |
| Washroom Type 2 | 3 | Second |
| Washroom Type 3 | 2 | Main |
| Washroom Type 4 | 3 | Basement |
| Washroom Type 5 | 0 | |
| Washroom Type 6 | 4 | Second |
| Washroom Type 7 | 3 | Second |
| Washroom Type 8 | 2 | Main |
| Washroom Type 9 | 3 | Basement |
| Washroom Type 10 | 0 |
| Total Area: | 0.00 |
| Property Type: | Detached |
| Style: | 2-Storey |
| Exterior: | Aluminum Siding, Brick |
| Garage Type: | Attached |
| (Parking/)Drive: | Available, |
| Drive Parking Spaces: | 2 |
| Park #1 | |
| Parking Type: | Available, |
| Park #2 | |
| Parking Type: | Available |
| Park #3 | |
| Parking Type: | Private Do |
| Pool: | None |
| Other Structures: | Fence - Full, |
| Approximatly Square Footage: | 2000-2500 |
| Property Features: | Fenced Yard, Hospital |
| CAC Included: | N |
| Water Included: | N |
| Cabel TV Included: | N |
| Common Elements Included: | N |
| Heat Included: | N |
| Parking Included: | N |
| Condo Tax Included: | N |
| Building Insurance Included: | N |
| Fireplace/Stove: | Y |
| Heat Type: | Forced Air |
| Central Air Conditioning: | Central Air |
| Central Vac: | Y |
| Laundry Level: | Syste |
| Ensuite Laundry: | F |
| Sewers: | Sewer |
| Utilities-Cable: | A |
| Utilities-Hydro: | Y |
$
%
Years
This calculator is for demonstration purposes only. Always consult a professional
financial advisor before making personal financial decisions.
| Although the information displayed is believed to be accurate, no warranties or representations are made of any kind. |
| ROYAL LEPAGE MEADOWTOWNE REALTY |
|
|
Gary Singh
Broker
Dir:
416-333-6935
Bus:
905-475-4750
| Virtual Tour | Book Showing | Email a Friend |
Jump To:
At a Glance:
| Type: | Freehold - Detached |
| Area: | Halton |
| Municipality: | Milton |
| Neighbourhood: | 1024 - BM Bronte Meadows |
| Style: | 2-Storey |
| Tax: | $4,521 |
| Beds: | 4 |
| Baths: | 4 |
| Fireplace: | Y |
| Pool: | None |
Locatin Map:
Payment Calculator:

