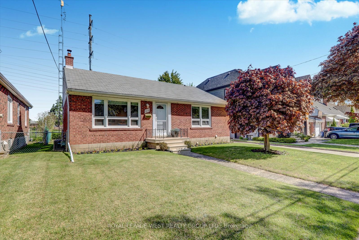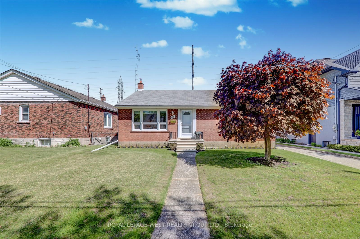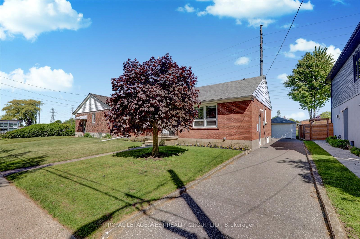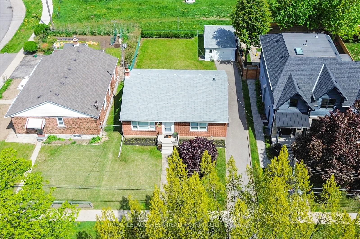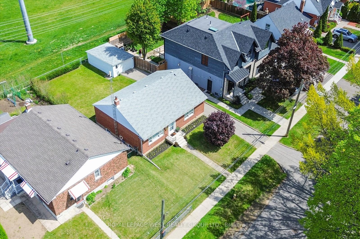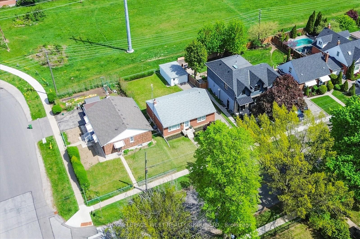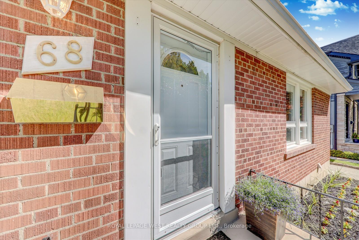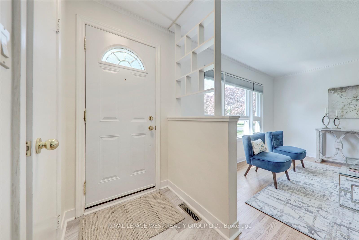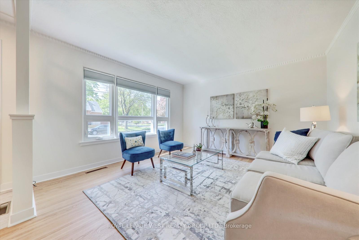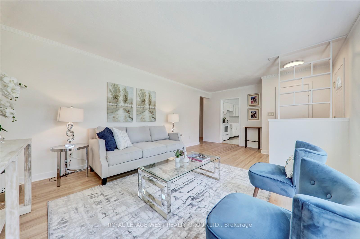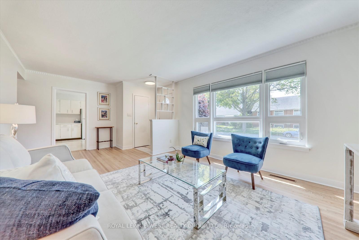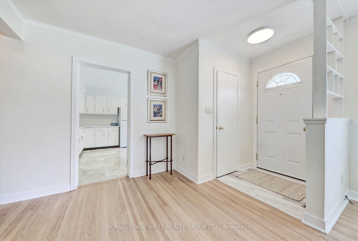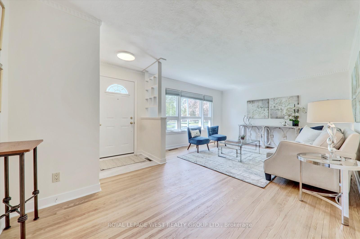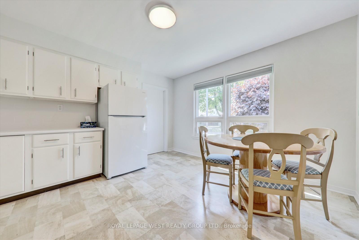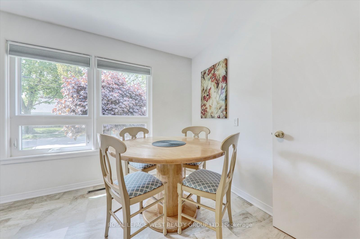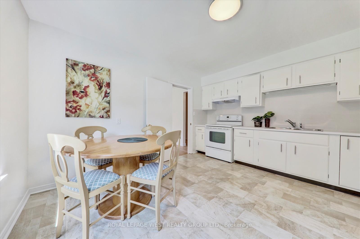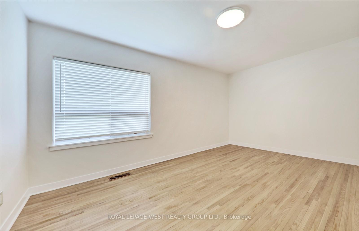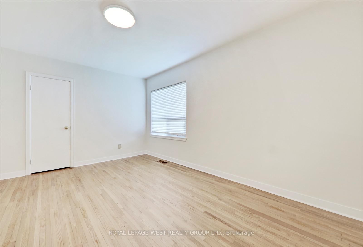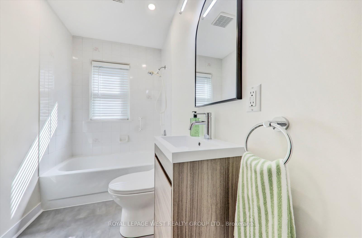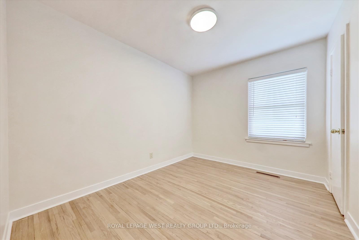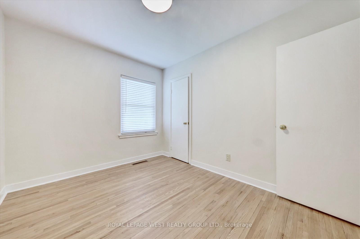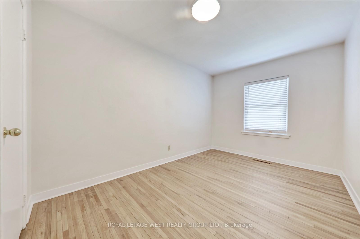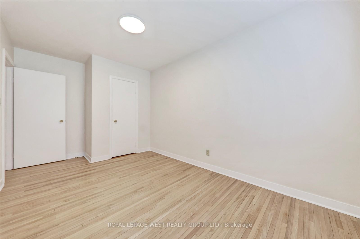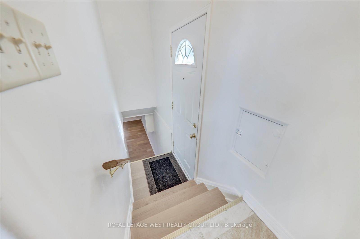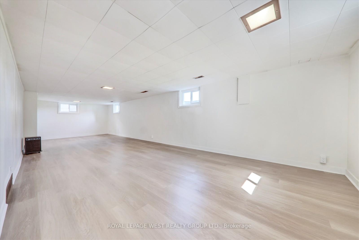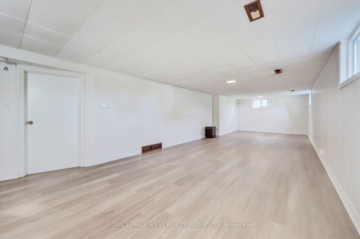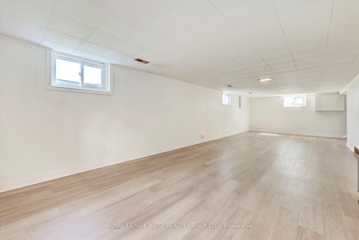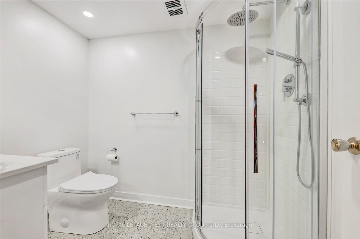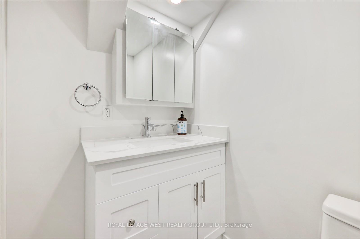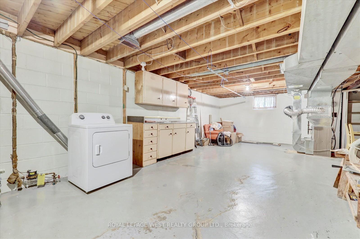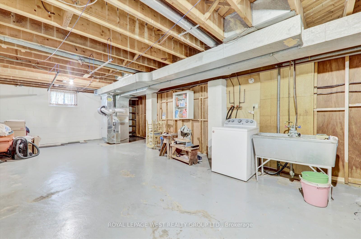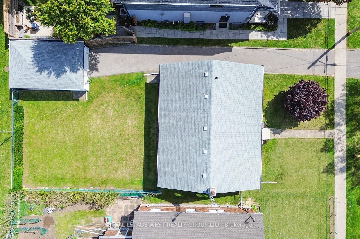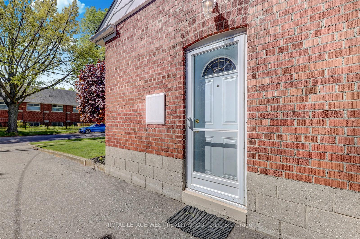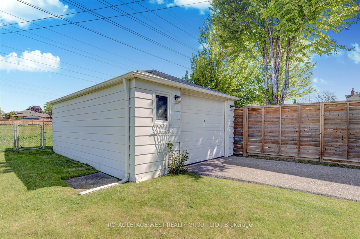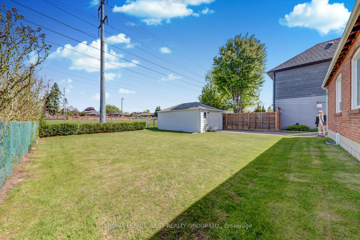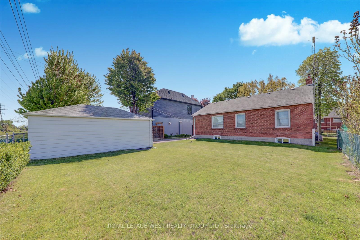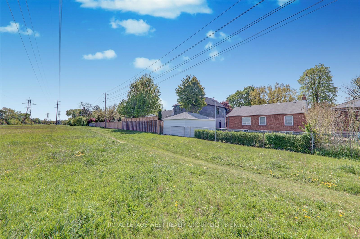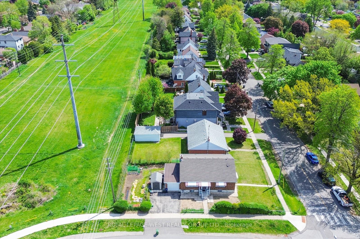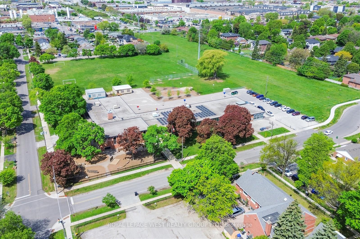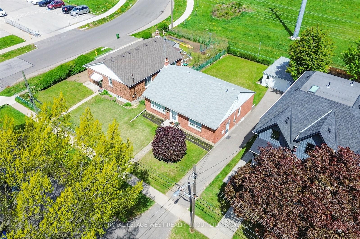$1,270,000
Available - For Sale
Listing ID: W12169508
68 Castlebar Road , Toronto, M8Z 2J6, Toronto
| Welcome to 68 Castlebar Road. this classic 3-bedroom red brick home is nestled on a quiet tree-lined street in the desirable Norseman Heights/Queensway nighbourhood. A perfect blend of charm and location, the property back onto a greenbelt and hydro corridor-providing added privacy, open views and no rear neighbour. Enjoy easy access to transit with both Islington and Royal York TTC stations nearby, as well as Mimico GO station, walk to two No Frills grocery stores, Costco and other conveient amenities. Quick access to major highways offers smooth commute downtown or easy escape for weekend getaways. Families will love the proximity to several top-rated schools. ***Flexible closing date available.*** |
| Price | $1,270,000 |
| Taxes: | $4706.60 |
| Assessment Year: | 2025 |
| Occupancy: | Owner |
| Address: | 68 Castlebar Road , Toronto, M8Z 2J6, Toronto |
| Directions/Cross Streets: | Royal York/Norseman/Queensway/Chartwell |
| Rooms: | 6 |
| Bedrooms: | 3 |
| Bedrooms +: | 0 |
| Family Room: | F |
| Basement: | Finished |
| Level/Floor | Room | Length(ft) | Width(ft) | Descriptions | |
| Room 1 | Main | Living Ro | 20.01 | 12.79 | |
| Room 2 | Main | Kitchen | 13.45 | 12.14 | |
| Room 3 | Main | Primary B | 14.76 | 11.38 | Closet, Hardwood Floor |
| Room 4 | Main | Bedroom 2 | 11.32 | 8.86 | Closet, Hardwood Floor |
| Room 5 | Third | Bedroom 3 | 15.58 | 8.86 | Closet, Hardwood Floor |
| Room 6 | Basement | Recreatio | 36.08 | 12.79 | |
| Room 7 | Basement | Furnace R | 28.54 | 15.42 |
| Washroom Type | No. of Pieces | Level |
| Washroom Type 1 | 4 | Main |
| Washroom Type 2 | 3 | Basement |
| Washroom Type 3 | 0 | |
| Washroom Type 4 | 0 | |
| Washroom Type 5 | 0 |
| Total Area: | 0.00 |
| Property Type: | Detached |
| Style: | Bungalow |
| Exterior: | Brick |
| Garage Type: | Detached |
| Drive Parking Spaces: | 4 |
| Pool: | None |
| Approximatly Square Footage: | 5000 + |
| CAC Included: | N |
| Water Included: | N |
| Cabel TV Included: | N |
| Common Elements Included: | N |
| Heat Included: | N |
| Parking Included: | N |
| Condo Tax Included: | N |
| Building Insurance Included: | N |
| Fireplace/Stove: | N |
| Heat Type: | Forced Air |
| Central Air Conditioning: | Central Air |
| Central Vac: | N |
| Laundry Level: | Syste |
| Ensuite Laundry: | F |
| Sewers: | Sewer |
| Utilities-Cable: | A |
| Utilities-Hydro: | Y |
$
%
Years
This calculator is for demonstration purposes only. Always consult a professional
financial advisor before making personal financial decisions.
| Although the information displayed is believed to be accurate, no warranties or representations are made of any kind. |
| ROYAL LEPAGE WEST REALTY GROUP LTD. |
|
|
Gary Singh
Broker
Dir:
416-333-6935
Bus:
905-475-4750
| Virtual Tour | Book Showing | Email a Friend |
Jump To:
At a Glance:
| Type: | Freehold - Detached |
| Area: | Toronto |
| Municipality: | Toronto W07 |
| Neighbourhood: | Stonegate-Queensway |
| Style: | Bungalow |
| Tax: | $4,706.6 |
| Beds: | 3 |
| Baths: | 2 |
| Fireplace: | N |
| Pool: | None |
Locatin Map:
Payment Calculator:

