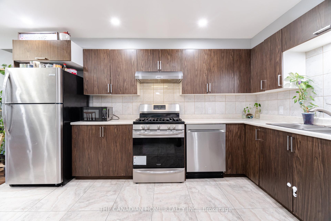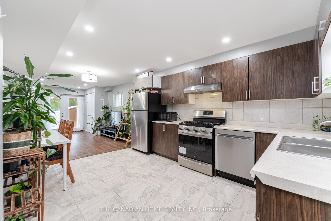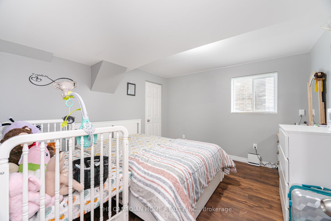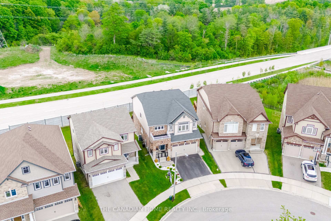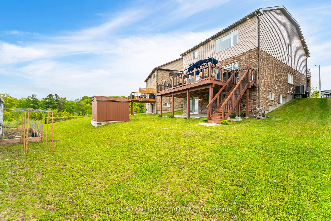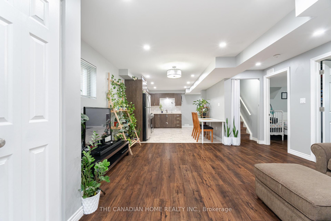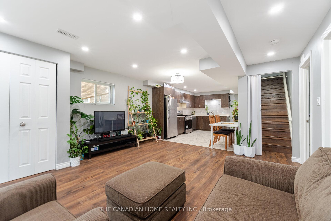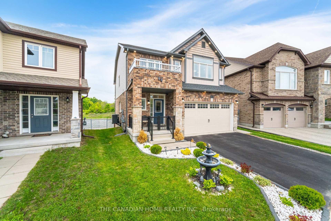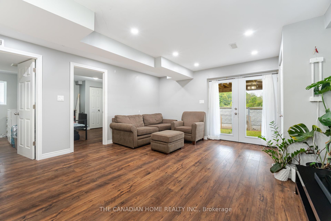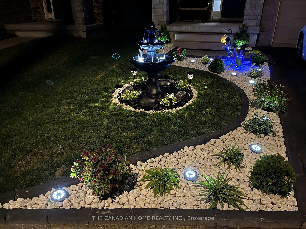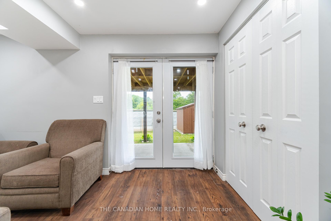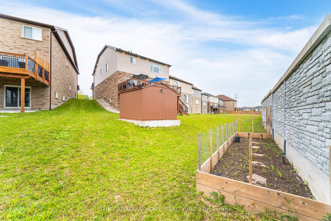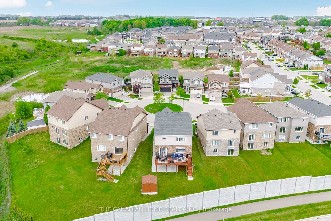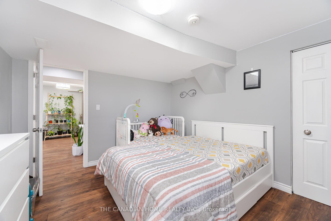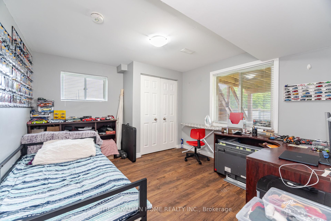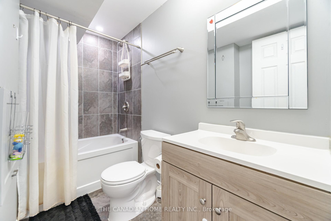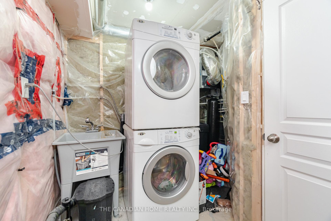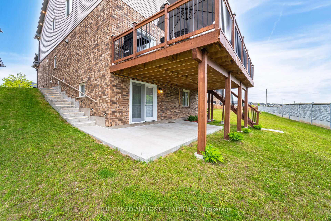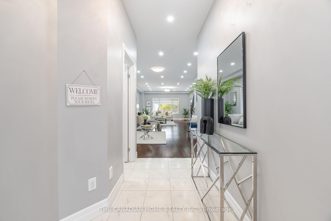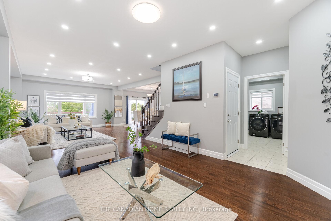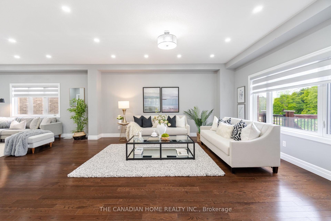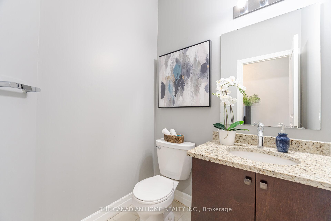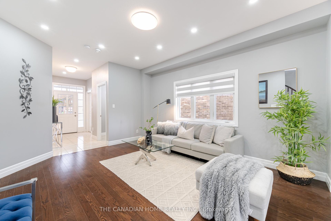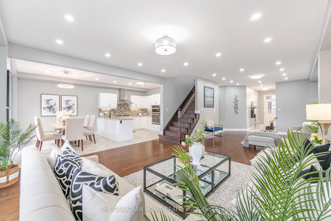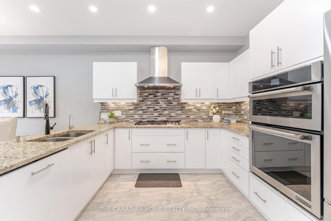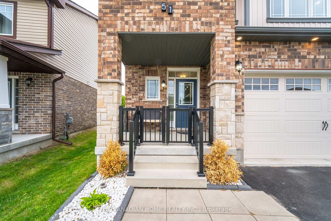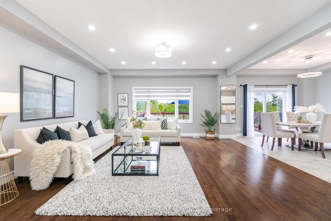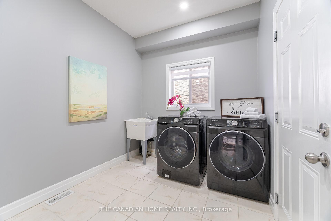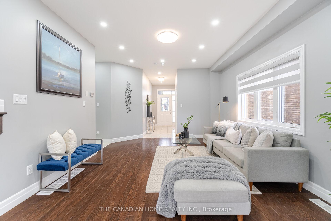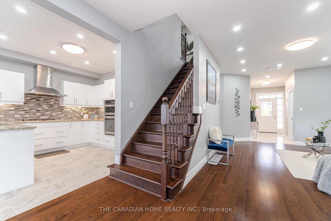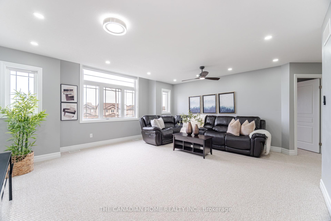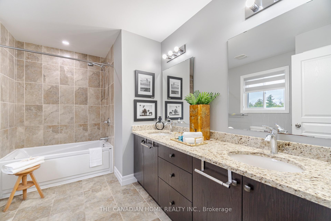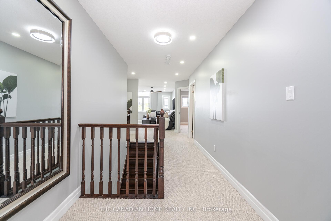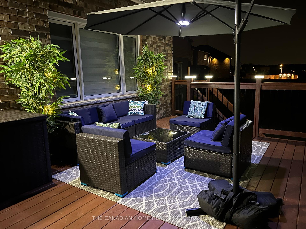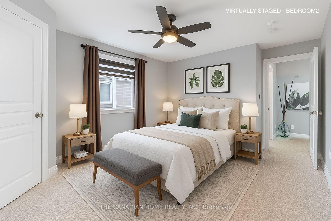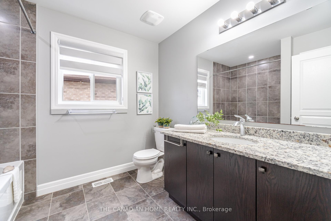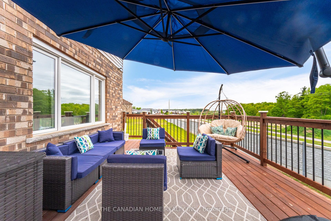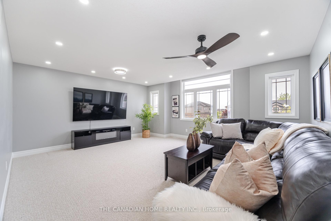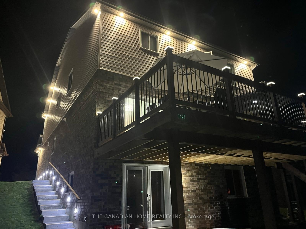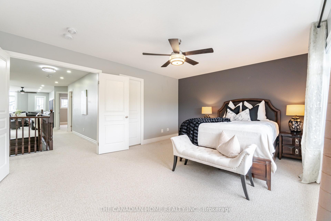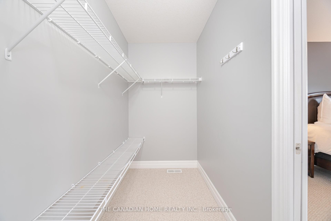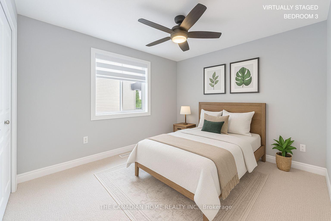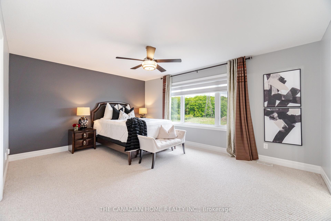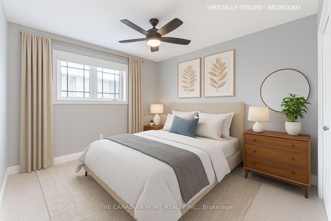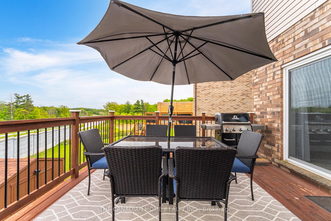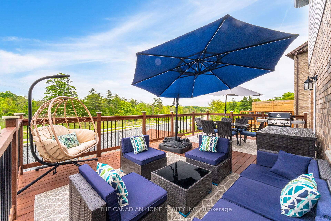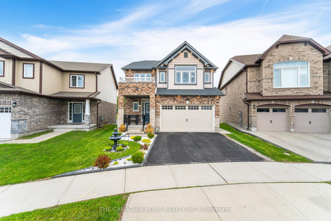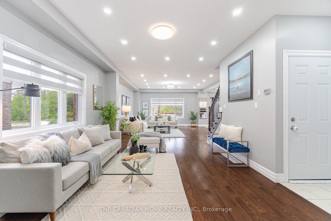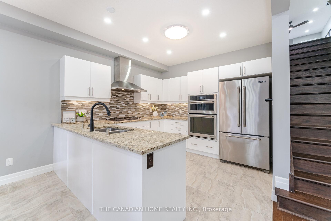$1,249,999
Available - For Sale
Listing ID: X12167711
51 Newcastle Cour , Kitchener, N2R 0G7, Waterloo
| LEGAL DUPLEX located in a quiet CUL-DE-SAC in the desirable South Huron area, this exceptional home sits on a premium pie-shaped walkout lot backing onto scenic Brigadoon Woods. Perfect for families or buyers seeking MORTGAGE ASSISTANCE, the main level features 9-FOOT ceilings, pot lights, gas and electrical rough-ins for a future fireplace in the LIVING ROOM, rich hardwood flooring, a laundry room, and a custom kitchen with granite countertops, tile backsplash, high-end stainless steel appliances, and a built-in water filter. The dining area opens to a spacious 14' x 30' deck with peaceful wooded viewsan ideal spot to enjoy your morning coffee or a relaxed evening BBQ. Upstairs, a hardwood staircase leads to a cozy FAMILY ROOM, a luxurious primary suite with double-door entry, treed views, walk-in closet, and a 5 piece ensuite, along with three additional generously sized bedrooms and a 4-piece bathroom. The fully finished WALKOUT BASEMENT offers two bedrooms, a full bath, SEPARATE LAUNDRY, a beautiful kitchen with stainless steel appliances, and garden doors that open to a 12' x 22' concrete patio. The property is enhanced by beautifully landscaped grounds, a charming water fountain, and side concrete steps to the lower level. This house comes with 5-camera security system with video doorbell & exterior multicolored, wifi controlled pot lights. With close proximity to all major amenities, this home presents a rare opportunity for comfortable family living or a smart investment with legal RENTAL INCOME POTENTIAL. |
| Price | $1,249,999 |
| Taxes: | $7140.00 |
| Occupancy: | Partial |
| Address: | 51 Newcastle Cour , Kitchener, N2R 0G7, Waterloo |
| Acreage: | < .50 |
| Directions/Cross Streets: | Huron Road & Newcastle Drive |
| Rooms: | 10 |
| Rooms +: | 4 |
| Bedrooms: | 4 |
| Bedrooms +: | 2 |
| Family Room: | T |
| Basement: | Full, Finished wit |
| Level/Floor | Room | Length(ft) | Width(ft) | Descriptions | |
| Room 1 | Main | Foyer | 11.87 | 5.48 | |
| Room 2 | Main | Living Ro | 15.42 | 12.6 | Hardwood Floor |
| Room 3 | Main | Great Roo | 17.71 | 16.1 | Hardwood Floor |
| Room 4 | Main | Kitchen | 10.89 | 10.1 | Granite Counters, Stainless Steel Appl |
| Room 5 | Main | Dining Ro | 10.1 | 10.1 | Sliding Doors |
| Room 6 | Main | Laundry | 8 | 10.4 | |
| Room 7 | Second | Family Ro | 16.37 | 17.97 | |
| Room 8 | Second | Primary B | 12.14 | 16.89 | 5 Pc Ensuite, Walk-In Closet(s) |
| Room 9 | Second | Bedroom 2 | 15.58 | 11.58 | Walk-In Closet(s) |
| Room 10 | Second | Bedroom 3 | 12.5 | 9.28 | |
| Room 11 | Second | Bedroom 4 | 14.17 | 10.82 | |
| Room 12 | Basement | Living Ro | 15.58 | 14.76 | W/O To Yard |
| Room 13 | Basement | Kitchen | 13.97 | 10.89 | |
| Room 14 | Basement | Bedroom | 11.38 | 12.37 | |
| Room 15 | Basement | Bedroom 2 | 10.1 | 12.37 |
| Washroom Type | No. of Pieces | Level |
| Washroom Type 1 | 2 | Main |
| Washroom Type 2 | 5 | Second |
| Washroom Type 3 | 4 | Second |
| Washroom Type 4 | 4 | Lower |
| Washroom Type 5 | 0 | |
| Washroom Type 6 | 2 | Main |
| Washroom Type 7 | 5 | Second |
| Washroom Type 8 | 4 | Second |
| Washroom Type 9 | 4 | Lower |
| Washroom Type 10 | 0 |
| Total Area: | 0.00 |
| Approximatly Age: | 6-15 |
| Property Type: | Detached |
| Style: | 2-Storey |
| Exterior: | Brick |
| Garage Type: | Attached |
| (Parking/)Drive: | Private Do |
| Drive Parking Spaces: | 2 |
| Park #1 | |
| Parking Type: | Private Do |
| Park #2 | |
| Parking Type: | Private Do |
| Pool: | None |
| Other Structures: | Shed |
| Approximatly Age: | 6-15 |
| Approximatly Square Footage: | 2500-3000 |
| Property Features: | Cul de Sac/D, School |
| CAC Included: | N |
| Water Included: | N |
| Cabel TV Included: | N |
| Common Elements Included: | N |
| Heat Included: | N |
| Parking Included: | N |
| Condo Tax Included: | N |
| Building Insurance Included: | N |
| Fireplace/Stove: | N |
| Heat Type: | Forced Air |
| Central Air Conditioning: | Central Air |
| Central Vac: | N |
| Laundry Level: | Syste |
| Ensuite Laundry: | F |
| Sewers: | Sewer |
| Utilities-Cable: | Y |
| Utilities-Hydro: | Y |
$
%
Years
This calculator is for demonstration purposes only. Always consult a professional
financial advisor before making personal financial decisions.
| Although the information displayed is believed to be accurate, no warranties or representations are made of any kind. |
| THE CANADIAN HOME REALTY INC. |
|
|
Gary Singh
Broker
Dir:
416-333-6935
Bus:
905-475-4750
| Virtual Tour | Book Showing | Email a Friend |
Jump To:
At a Glance:
| Type: | Freehold - Detached |
| Area: | Waterloo |
| Municipality: | Kitchener |
| Neighbourhood: | Dufferin Grove |
| Style: | 2-Storey |
| Approximate Age: | 6-15 |
| Tax: | $7,140 |
| Beds: | 4+2 |
| Baths: | 4 |
| Fireplace: | N |
| Pool: | None |
Locatin Map:
Payment Calculator:

