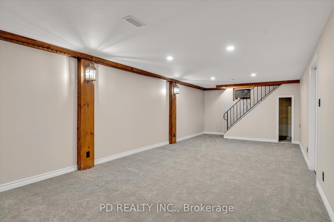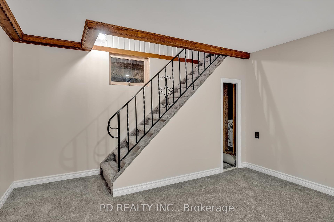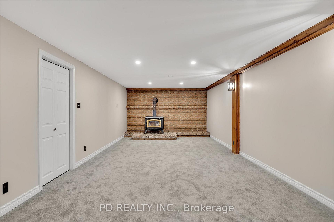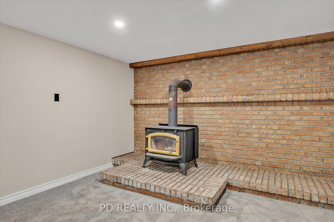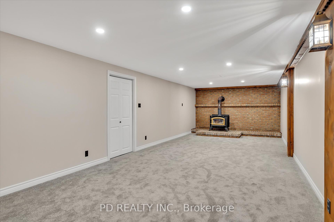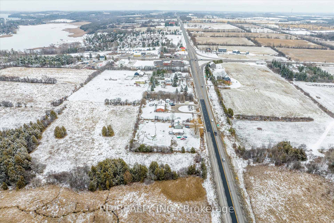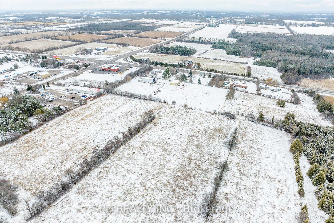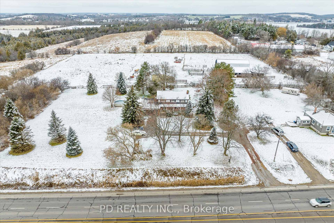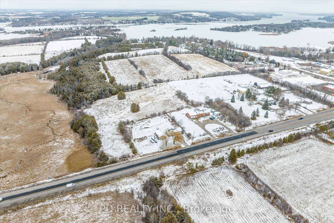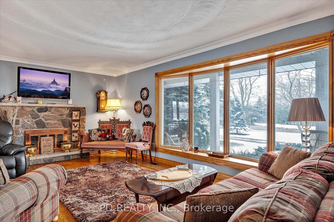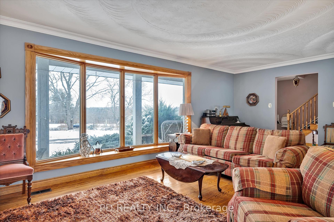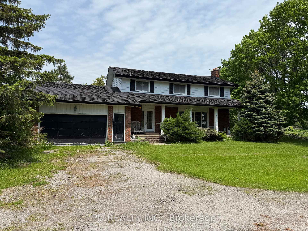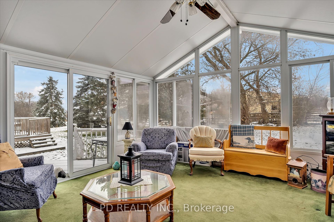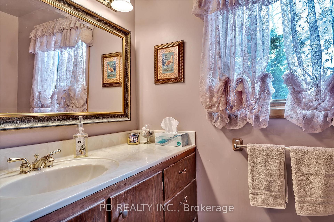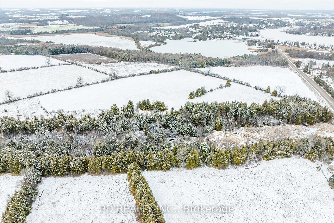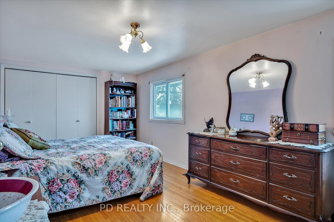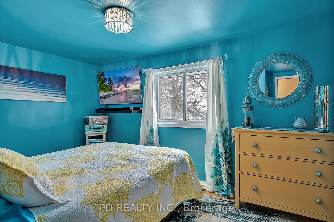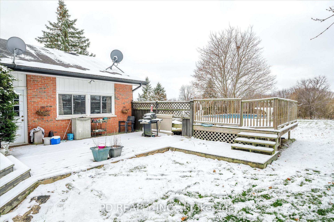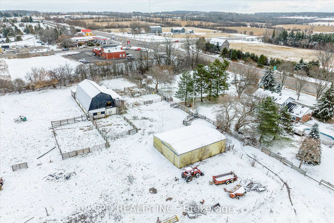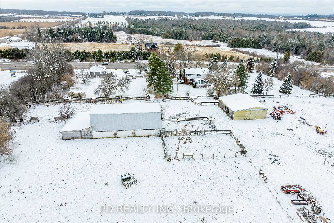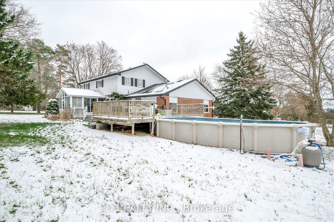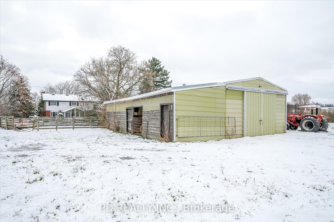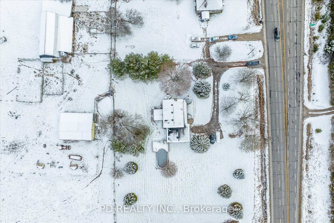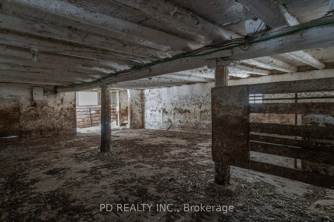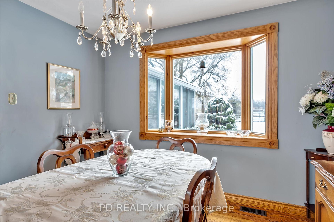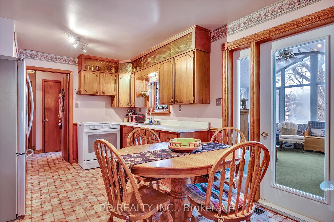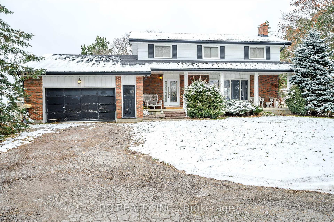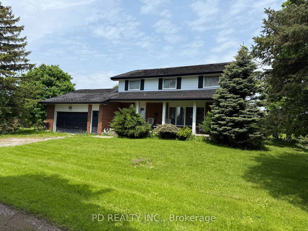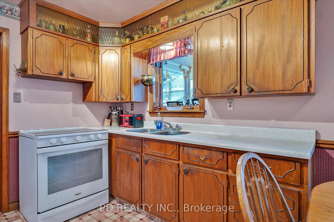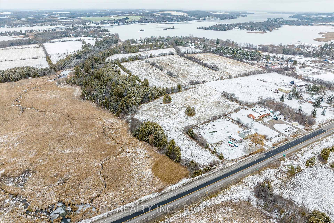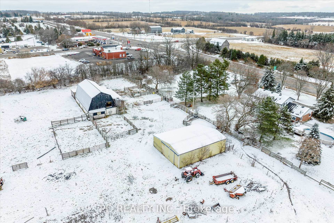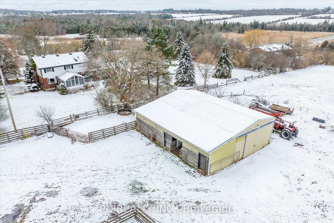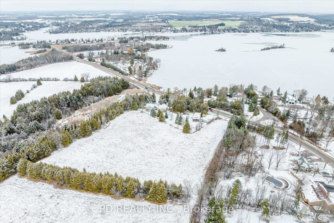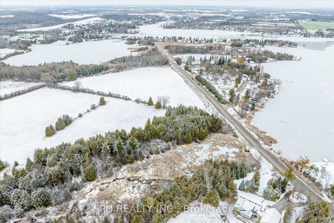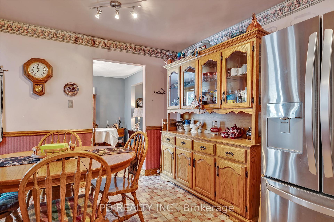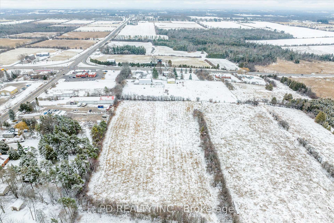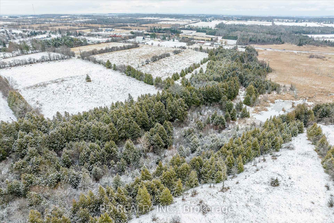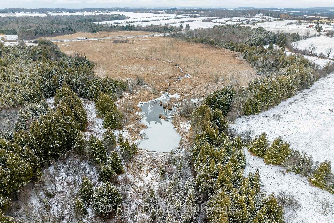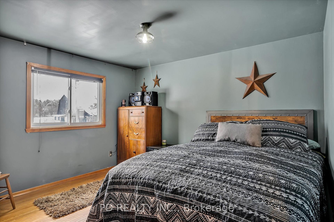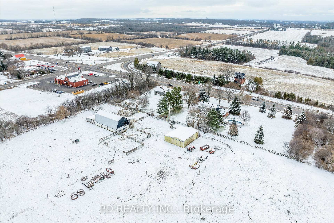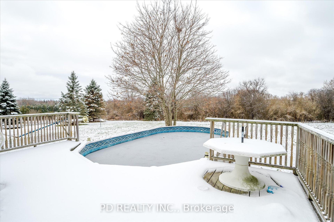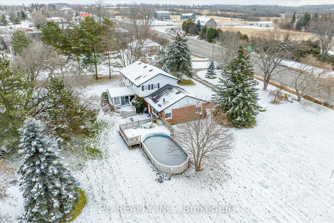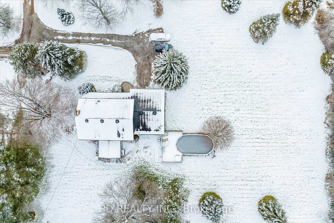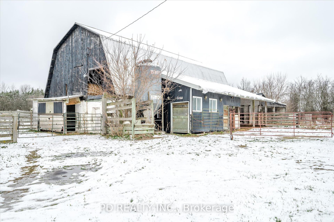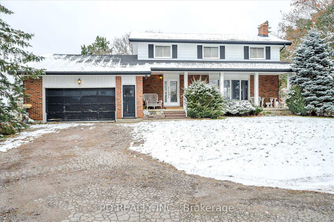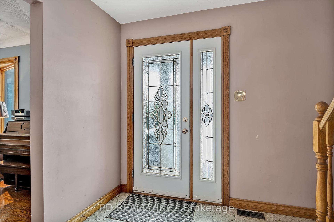$1,400,000
Available - For Sale
Listing ID: X11886080
4925 Highway 7 N/A , Kawartha Lakes, K0L 2W0, Kawartha Lakes
| Great opportunity to own a 70 acre farm just west of Peterborough at Fowlers Corners. Frontage on Highway 7 with 2 entrances & Frank Hill Road with 2 entrances. The property consists of a 2 storey 4 bed, 1.5 bath home with eat in kitchen, dining room, 3 season prestige sunroom, full partially finished basement & 2 car garage with a heated office & entry into the home. Barn with hydro, water & hay loft & steel drive shed with hydro. Approximately 55 acres used for hay & pasture. |
| Price | $1,400,000 |
| Taxes: | $4860.40 |
| Occupancy: | Vacant |
| Address: | 4925 Highway 7 N/A , Kawartha Lakes, K0L 2W0, Kawartha Lakes |
| Acreage: | 50-99.99 |
| Directions/Cross Streets: | Hwy 7 & Frank Hill Rd. |
| Rooms: | 12 |
| Rooms +: | 2 |
| Bedrooms: | 4 |
| Bedrooms +: | 0 |
| Family Room: | F |
| Basement: | Full, Partially Fi |
| Level/Floor | Room | Length(ft) | Width(ft) | Descriptions | |
| Room 1 | Main | Living Ro | 23.94 | 12.23 | Hardwood Floor, Brick Fireplace |
| Room 2 | Main | Dining Ro | 10.73 | 10.36 | Hardwood Floor |
| Room 3 | Main | Kitchen | 14.99 | 10.3 | |
| Room 4 | Main | Sunroom | 14.92 | 14.37 | |
| Room 5 | Main | Foyer | 12.2 | 9.61 | |
| Room 6 | Main | Office | 18.86 | 7.18 | |
| Room 7 | Second | Bedroom | 21.78 | 9.91 | |
| Room 8 | Second | Bedroom 2 | 13.22 | 10.1 | |
| Room 9 | Second | Bedroom 3 | 12.56 | 11.38 | |
| Room 10 | Second | Bedroom 4 | 13.78 | 11.41 | |
| Room 11 | Main | Bathroom | 2 Pc Bath | ||
| Room 12 | Second | Bathroom | 4 Pc Bath |
| Washroom Type | No. of Pieces | Level |
| Washroom Type 1 | 4 | Second |
| Washroom Type 2 | 2 | Main |
| Washroom Type 3 | 0 | |
| Washroom Type 4 | 0 | |
| Washroom Type 5 | 0 |
| Total Area: | 0.00 |
| Approximatly Age: | 51-99 |
| Property Type: | Farm |
| Style: | 2-Storey |
| Exterior: | Brick, Aluminum Siding |
| Garage Type: | Attached |
| (Parking/)Drive: | Private Do |
| Drive Parking Spaces: | 10 |
| Park #1 | |
| Parking Type: | Private Do |
| Park #2 | |
| Parking Type: | Private Do |
| Pool: | Above Gr |
| Other Structures: | Barn, Drive Sh |
| Approximatly Age: | 51-99 |
| Approximatly Square Footage: | 2000-2500 |
| Property Features: | Rec./Commun., School Bus Route |
| CAC Included: | N |
| Water Included: | N |
| Cabel TV Included: | N |
| Common Elements Included: | N |
| Heat Included: | N |
| Parking Included: | N |
| Condo Tax Included: | N |
| Building Insurance Included: | N |
| Fireplace/Stove: | Y |
| Heat Type: | Heat Pump |
| Central Air Conditioning: | Central Air |
| Central Vac: | N |
| Laundry Level: | Syste |
| Ensuite Laundry: | F |
| Sewers: | Septic |
| Water: | Drilled W |
| Water Supply Types: | Drilled Well |
| Utilities-Cable: | A |
| Utilities-Hydro: | Y |
$
%
Years
This calculator is for demonstration purposes only. Always consult a professional
financial advisor before making personal financial decisions.
| Although the information displayed is believed to be accurate, no warranties or representations are made of any kind. |
| PD REALTY INC. |
|
|
Gary Singh
Broker
Dir:
416-333-6935
Bus:
905-475-4750
| Virtual Tour | Book Showing | Email a Friend |
Jump To:
At a Glance:
| Type: | Freehold - Farm |
| Area: | Kawartha Lakes |
| Municipality: | Kawartha Lakes |
| Neighbourhood: | Emily |
| Style: | 2-Storey |
| Approximate Age: | 51-99 |
| Tax: | $4,860.4 |
| Beds: | 4 |
| Baths: | 2 |
| Fireplace: | Y |
| Pool: | Above Gr |
Locatin Map:
Payment Calculator:

