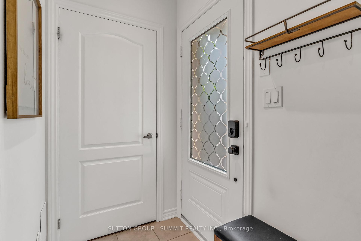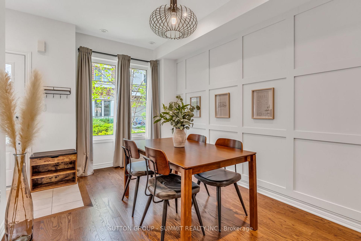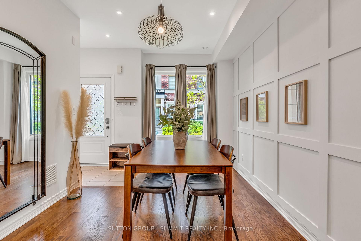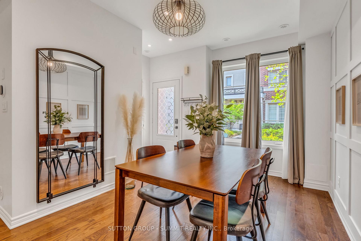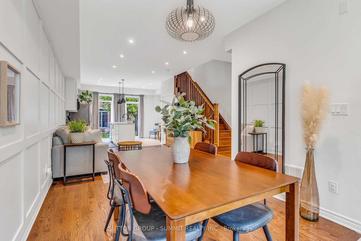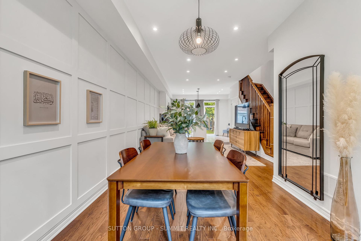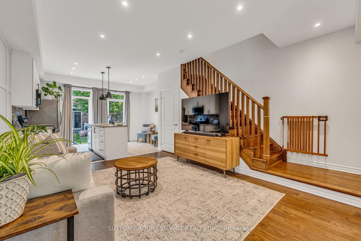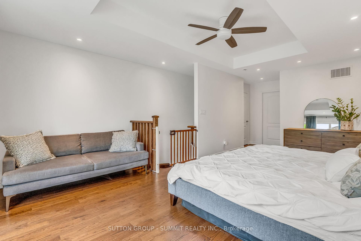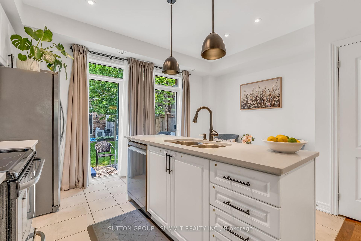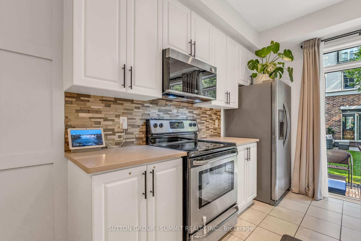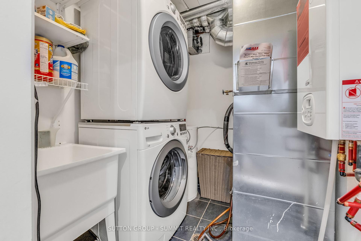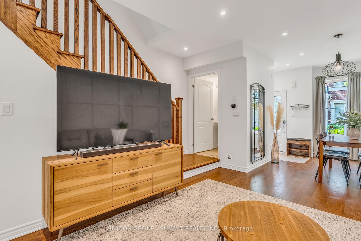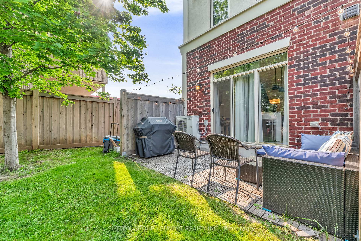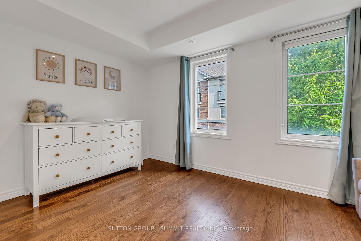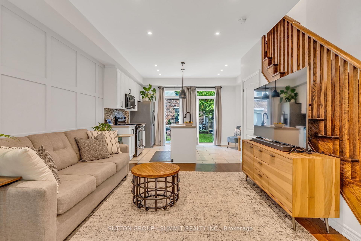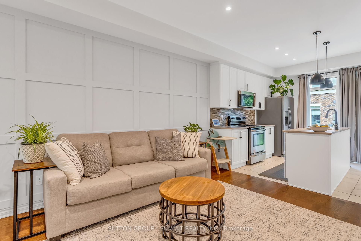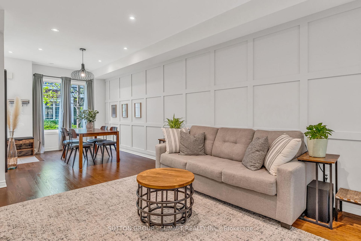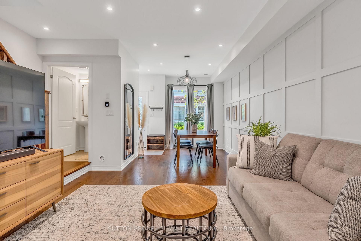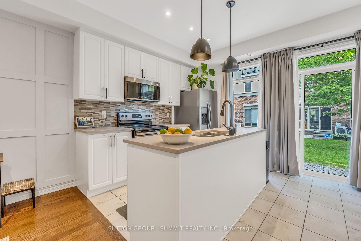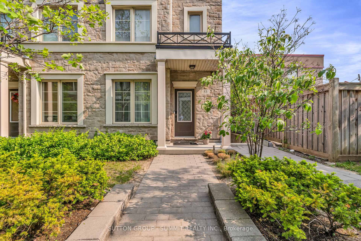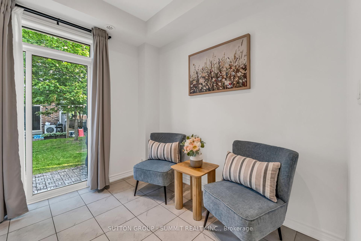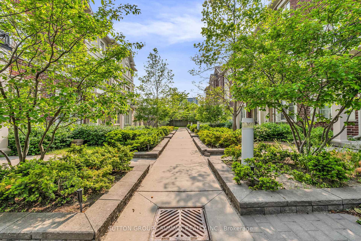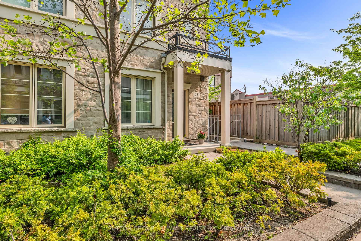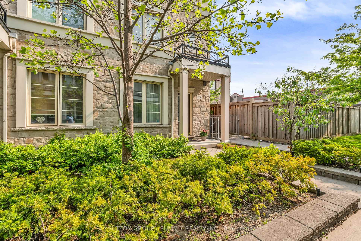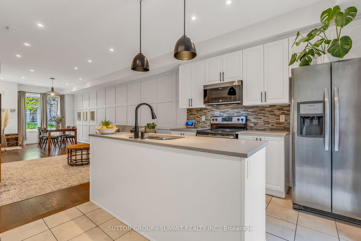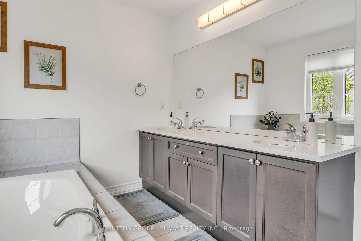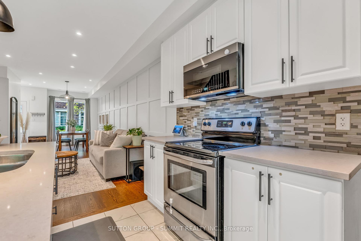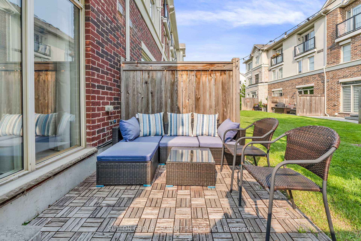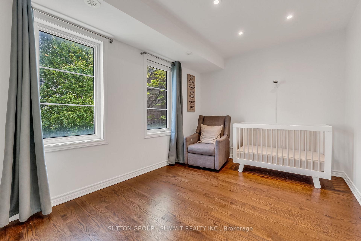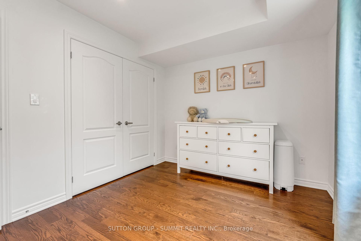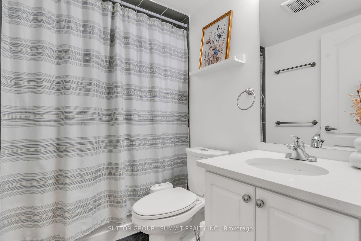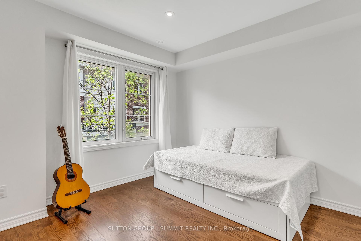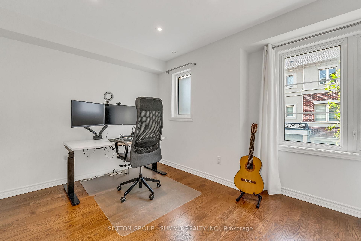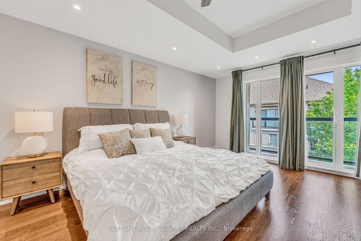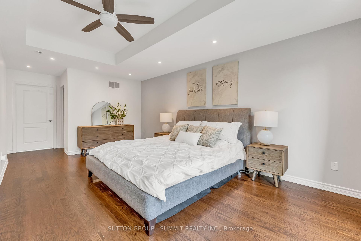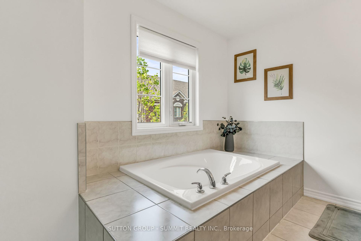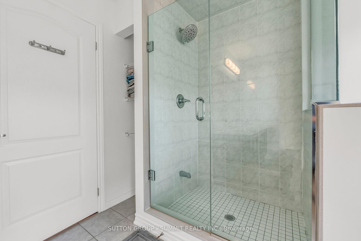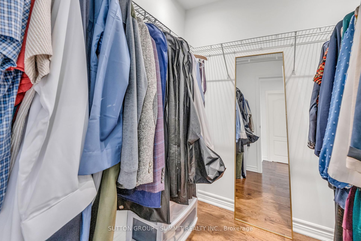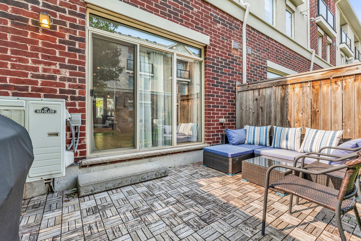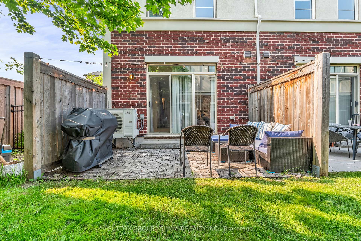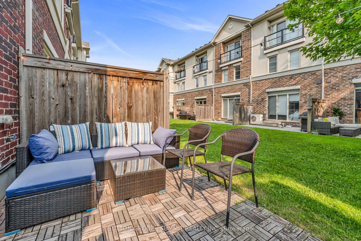$998,800
Available - For Sale
Listing ID: W12204200
636 Evans Aven South , Toronto, M8W 2W6, Toronto
| Experience luxurious living in this beautifully appointed corner unit, offering approximately 1,700 sq ft of thoughtfully designed spaceone of the largest in the complex. The open-concept main floor showcases 9-ft ceilings, upgraded pot lights, and elegant hardwood flooring, creating a bright and inviting atmosphere. The modern kitchen is a chefs dream, featuring upgraded quartz countertops, stainless steel appliances, and generous cabinetry for all your storage needs.The private third-floor primary suite is a serene retreat with a spacious walk-in closet and a spa-like ensuite bathroom with his-and-her quartz vanities. Bedrooms 2 and 3 are perfect for family, guests, or a home office offering both comfort and flexibility.Step out to your private backyard patio, ideal for relaxing, entertaining, or enjoying the beautifully maintained community grounds, which offer a tranquil, park-like setting.This home includes two parking spaces (note: the second space is rented and not owned) and one locker. The underground parking spot is located just steps from the unit for maximum convenience.Located in a high-demand neighbourhood, you're only minutes from Sherway Gardens, GO Station, Hwy 427, QEW, and the Gardiner Expresswayoffering easy access to shopping, transit, and downtown Toronto.Extras: Private third-floor primary suite with ensuite bath and walk-in closetBackyard patio overlooking beautifully landscaped groundsTwo parking spaces (one owned, one rented) and one locker |
| Price | $998,800 |
| Taxes: | $4987.24 |
| Assessment Year: | 2025 |
| Occupancy: | Owner |
| Address: | 636 Evans Aven South , Toronto, M8W 2W6, Toronto |
| Postal Code: | M8W 2W6 |
| Province/State: | Toronto |
| Directions/Cross Streets: | Evans Ave & Brown's Line |
| Level/Floor | Room | Length(ft) | Width(ft) | Descriptions | |
| Room 1 | Main | Living Ro | 14.86 | 9.51 | Hardwood Floor, Open Concept, Pot Lights |
| Room 2 | Main | Dining Ro | 11.71 | 14.89 | Large Window, Pot Lights, Hardwood Floor |
| Room 3 | Main | Kitchen | 8.36 | 11.68 | Ceramic Floor, W/O To Patio, Quartz Counter |
| Room 4 | Main | Breakfast | 8.36 | 11.68 | Ceramic Floor, Combined w/Kitchen, W/O To Patio |
| Room 5 | Second | Bedroom 2 | 9.32 | 14.89 | Large Closet, Hardwood Floor, Closet |
| Room 6 | Second | Bedroom 3 | 9.28 | 14.89 | Large Window, Walk-In Closet(s), Closet |
| Room 7 | Third | Primary B | 19.38 | 14.89 | Hardwood Floor, 5 Pc Bath, Walk-In Closet(s) |
| Room 8 | Third | Sitting | 19.38 | 14.89 | Hardwood Floor, Juliette Balcony, Walk-In Closet(s) |
| Room 9 | Ground | Laundry | 3.28 | 3.94 | Ceramic Floor, Separate Room, Hidden Lights |
| Room 10 | Lower | Locker | 4.92 | 4.92 | Concrete Floor, Separate Room, LED Lighting |
| Washroom Type | No. of Pieces | Level |
| Washroom Type 1 | 2 | Main |
| Washroom Type 2 | 3 | Second |
| Washroom Type 3 | 5 | Third |
| Washroom Type 4 | 0 | |
| Washroom Type 5 | 0 |
| Total Area: | 0.00 |
| Approximatly Age: | 6-10 |
| Sprinklers: | Alar |
| Washrooms: | 3 |
| Heat Type: | Forced Air |
| Central Air Conditioning: | Central Air |
| Elevator Lift: | False |
$
%
Years
This calculator is for demonstration purposes only. Always consult a professional
financial advisor before making personal financial decisions.
| Although the information displayed is believed to be accurate, no warranties or representations are made of any kind. |
| SUTTON GROUP - SUMMIT REALTY INC. |
|
|
Gary Singh
Broker
Dir:
416-333-6935
Bus:
905-475-4750
| Virtual Tour | Book Showing | Email a Friend |
Jump To:
At a Glance:
| Type: | Com - Condo Townhouse |
| Area: | Toronto |
| Municipality: | Toronto W06 |
| Neighbourhood: | Alderwood |
| Style: | 3-Storey |
| Approximate Age: | 6-10 |
| Tax: | $4,987.24 |
| Maintenance Fee: | $656.64 |
| Beds: | 3 |
| Baths: | 3 |
| Fireplace: | N |
Locatin Map:
Payment Calculator:

