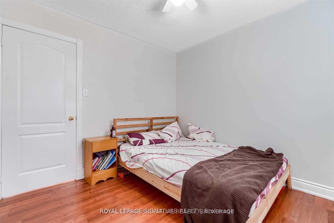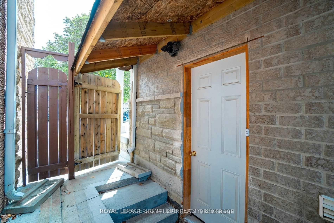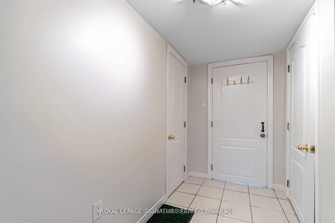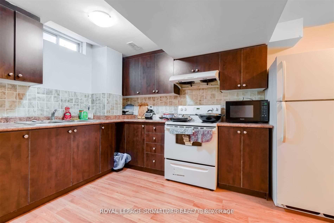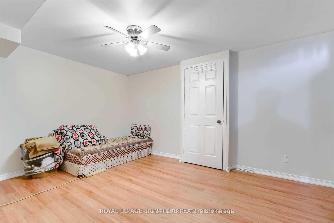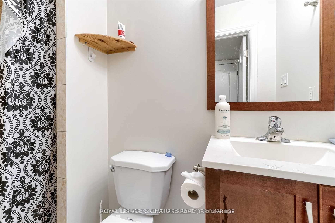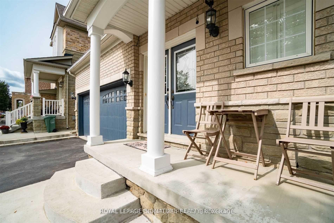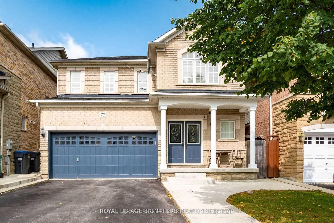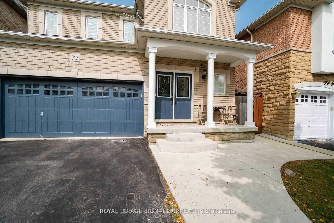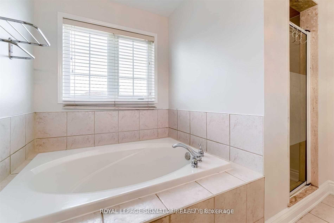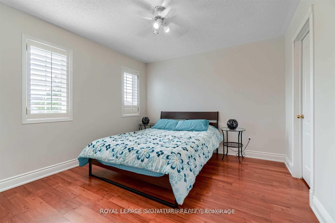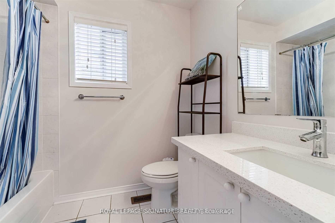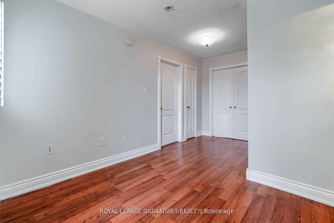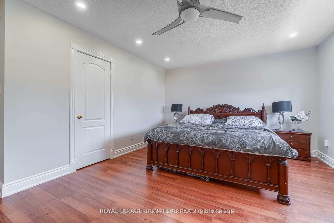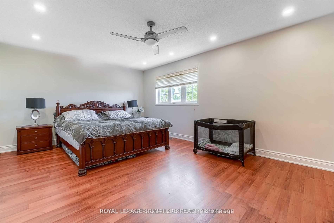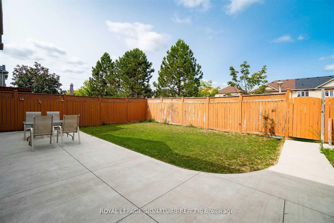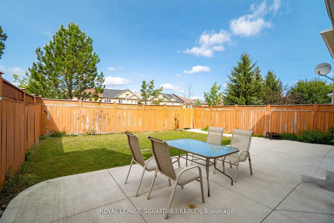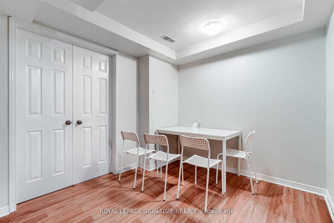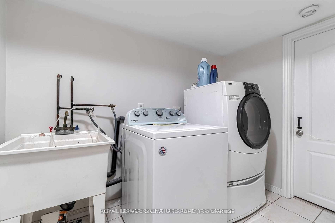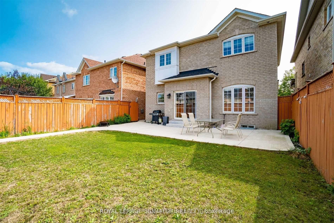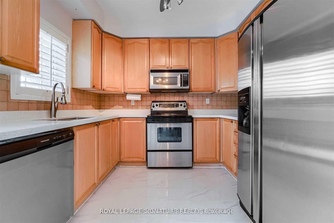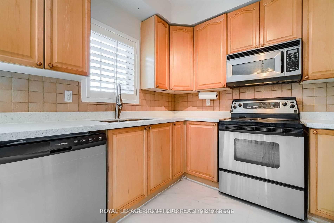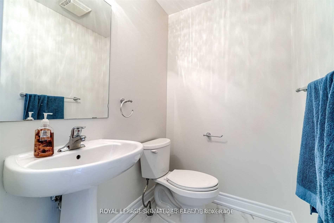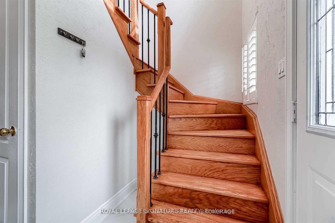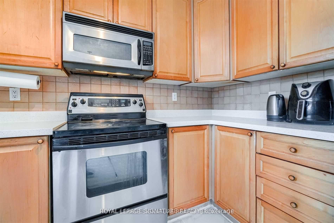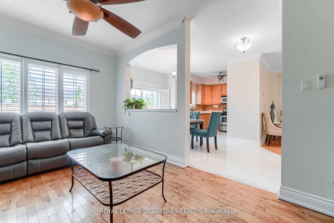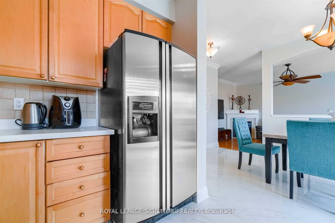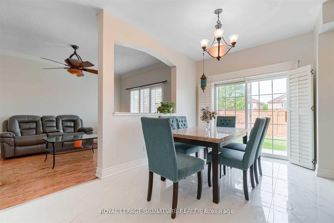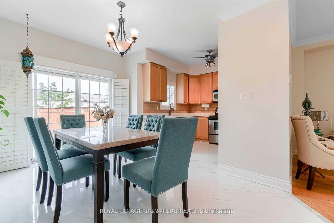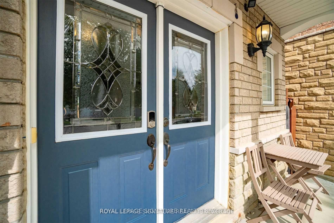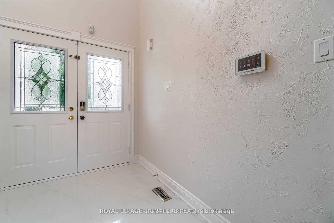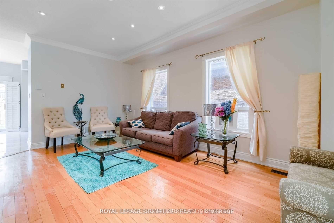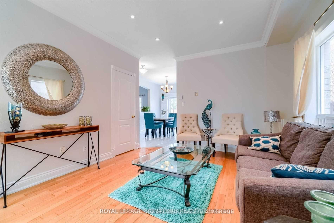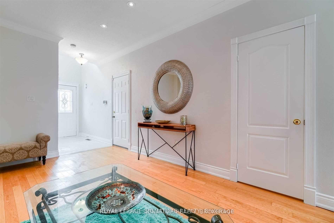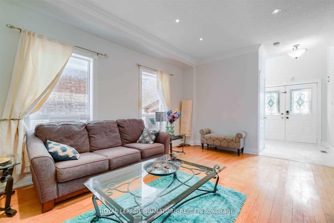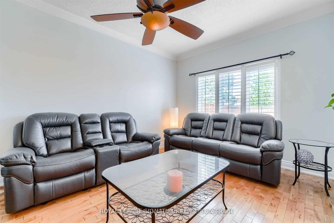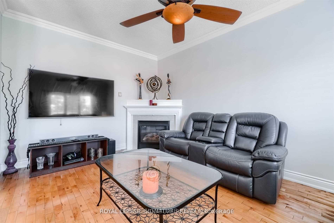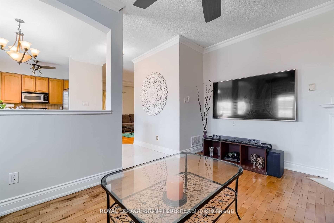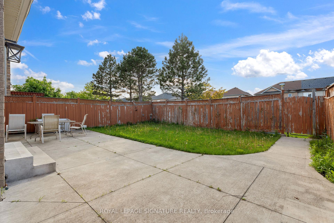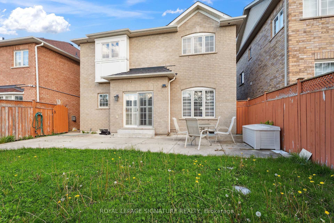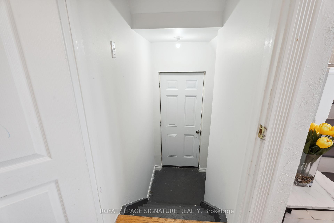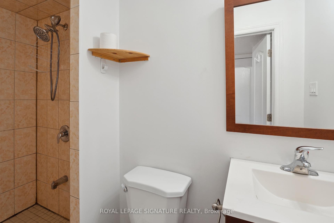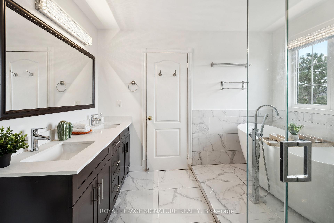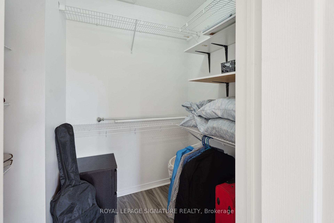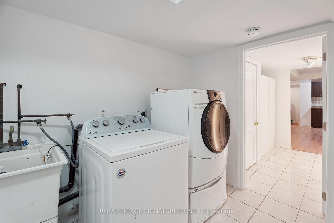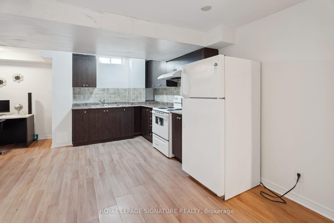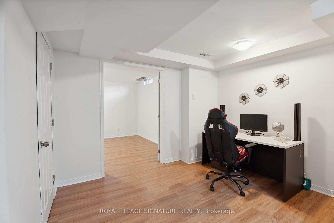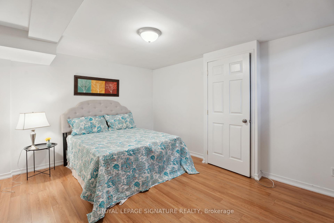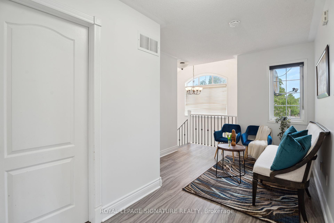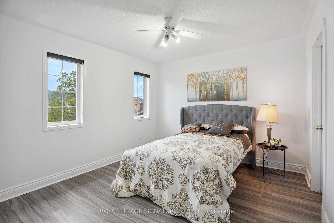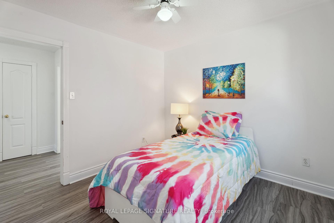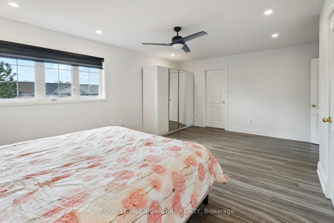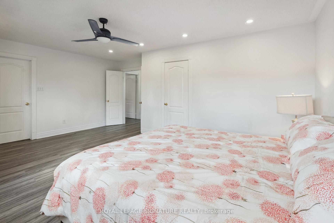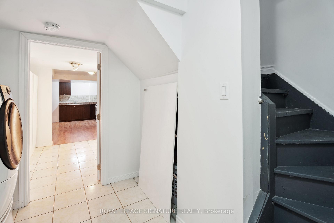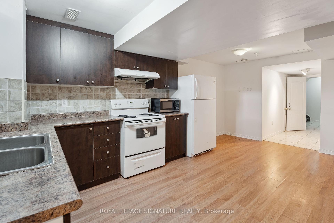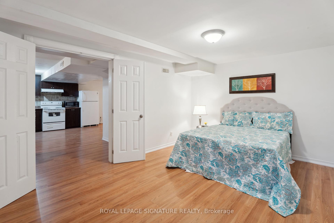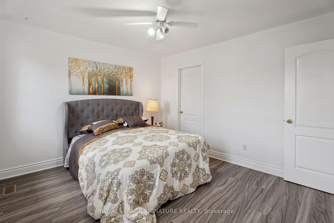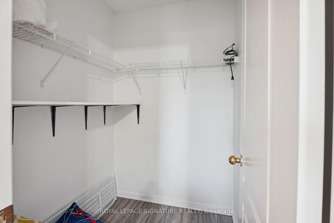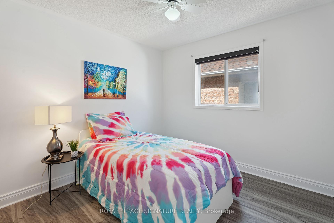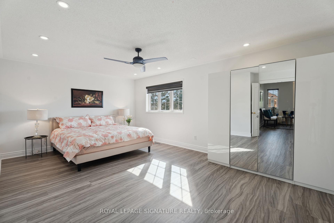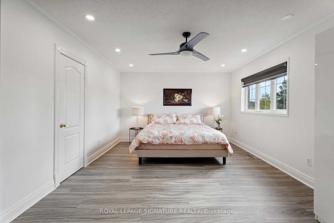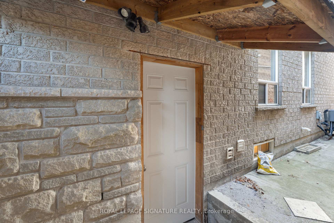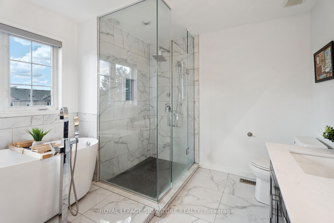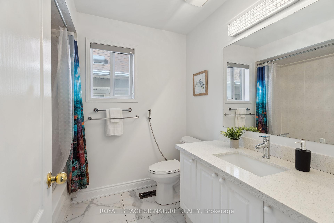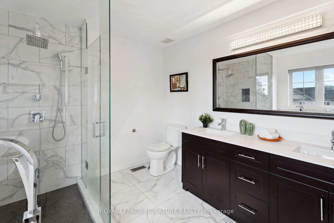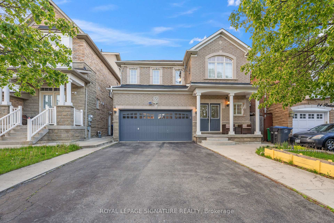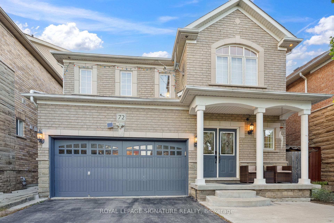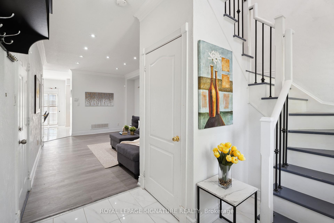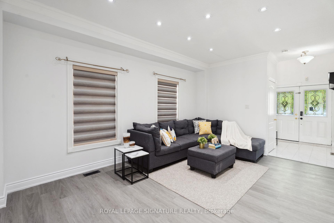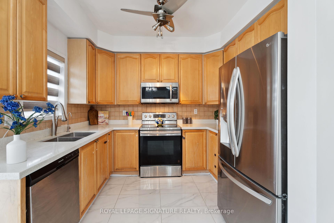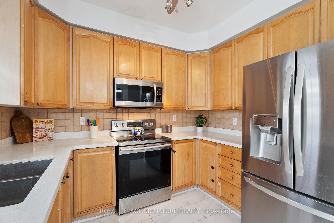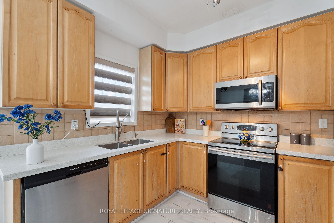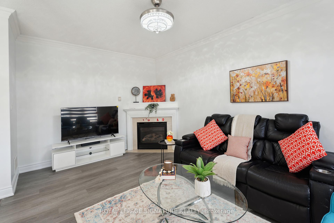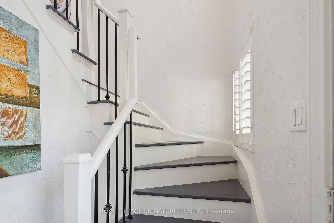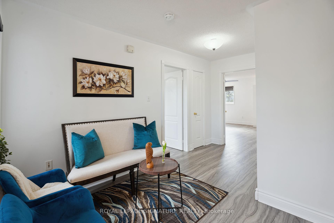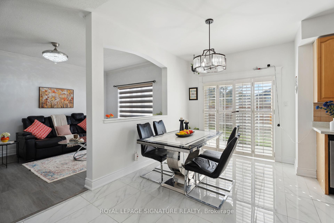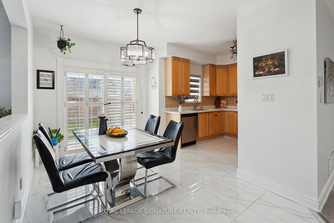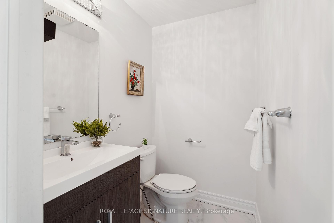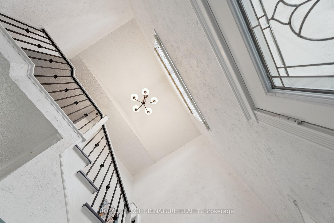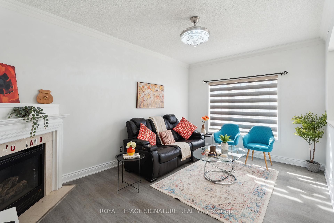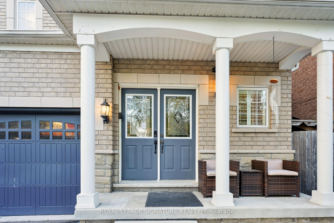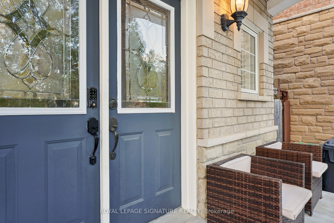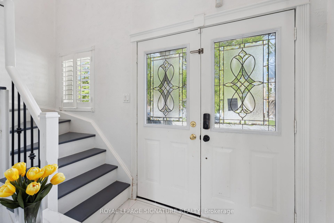$1,069,000
Available - For Sale
Listing ID: W12184140
72 Penbridge Circ , Brampton, L7A 2R1, Peel
| Welcome to 72 Penbdrige Circle, Nestled in a closed, enclaved community separated from the Hustle & Bustle of Brampton, and located in the Most sought-after Fletcher's Meadow Community. This beautiful 2-storey, detached home boasts 3+1 Bedrooms, a striking Cathedral ceiling in the foyer, and an Inviting Office nook/lounge on the 2nd floor. The Elegant front sit-out and double car garage are all set in a serene neighborhood. Recent Upgrades include luxurious vinyl flooring throughout the main and second floor ( 2024) and a beautifully Renovated Primary Washroom (2023). The entire home has been freshly painted with a modern touch (2025) . A Concrete Sideway and Separate Basement Entrance add functionality and potential value. The Main floor features spacious living, dining, and family rooms, elevated by a soaring cathedral ceiling that brings natural light and sophistication. Enjoy effortless access from the backyard to Cassie Campbell Community Centre, trails and parks ( 5-minute walk), and Mount Pleasant GO Station (8-minute drive). With prime location, curb appeal, Close proximity to plazas, schools, Public transits, and all the above-mentioned features, this home presents an unparalleled opportunity for very affordable luxury living. Don't miss out !! |
| Price | $1,069,000 |
| Taxes: | $6732.00 |
| Occupancy: | Owner |
| Address: | 72 Penbridge Circ , Brampton, L7A 2R1, Peel |
| Directions/Cross Streets: | Chinguacousy / Sandalwood |
| Rooms: | 9 |
| Rooms +: | 3 |
| Bedrooms: | 3 |
| Bedrooms +: | 1 |
| Family Room: | T |
| Basement: | Separate Ent, Apartment |
| Level/Floor | Room | Length(ft) | Width(ft) | Descriptions | |
| Room 1 | Main | Kitchen | 10.5 | 8.86 | W/O To Patio, Ceramic Floor, Stainless Steel Appl |
| Room 2 | Main | Breakfast | 14.92 | 8.99 | California Shutters, W/O To Patio, Combined w/Kitchen |
| Room 3 | Main | Living Ro | 18.11 | 11.55 | Hardwood Floor, Pot Lights, Access To Garage |
| Room 4 | Main | Dining Ro | 18.11 | 11.55 | Hardwood Floor, Combined w/Living, Pot Lights |
| Room 5 | Main | Family Ro | 15.55 | 11.15 | Hardwood Floor, Pot Lights, Combined w/Br |
| Room 6 | Second | Primary B | 18.96 | 14.76 | 5 Pc Ensuite, Walk-In Closet(s), Double Doors |
| Room 7 | Second | Bedroom 2 | 12.4 | 10.96 | Closet, Laminate, Pot Lights |
| Room 8 | Second | Bedroom 3 | 9.84 | 9.84 | Closet, Laminate, Pocket Doors |
| Room 9 | Second | Office | 4.92 | 4.92 | Overlooks Frontyard, Pot Lights, Laminate |
| Room 10 | Basement | Bedroom 4 | 9.84 | 11.48 | Laminate, Overlooks Living |
| Room 11 | Basement | Living Ro | 8.2 | 8.2 | Laminate, Open Concept, Combined w/Kitchen |
| Room 12 | Basement | Dining Ro | 9.18 | 9.02 | Ceramic Floor |
| Washroom Type | No. of Pieces | Level |
| Washroom Type 1 | 5 | Second |
| Washroom Type 2 | 4 | Second |
| Washroom Type 3 | 2 | Main |
| Washroom Type 4 | 4 | Basement |
| Washroom Type 5 | 0 |
| Total Area: | 0.00 |
| Approximatly Age: | 16-30 |
| Property Type: | Detached |
| Style: | 2-Storey |
| Exterior: | Brick |
| Garage Type: | Built-In |
| (Parking/)Drive: | Private Do |
| Drive Parking Spaces: | 3 |
| Park #1 | |
| Parking Type: | Private Do |
| Park #2 | |
| Parking Type: | Private Do |
| Pool: | None |
| Approximatly Age: | 16-30 |
| Approximatly Square Footage: | 1500-2000 |
| Property Features: | Fenced Yard, Park |
| CAC Included: | N |
| Water Included: | N |
| Cabel TV Included: | N |
| Common Elements Included: | N |
| Heat Included: | N |
| Parking Included: | N |
| Condo Tax Included: | N |
| Building Insurance Included: | N |
| Fireplace/Stove: | Y |
| Heat Type: | Forced Air |
| Central Air Conditioning: | Central Air |
| Central Vac: | Y |
| Laundry Level: | Syste |
| Ensuite Laundry: | F |
| Sewers: | Sewer |
$
%
Years
This calculator is for demonstration purposes only. Always consult a professional
financial advisor before making personal financial decisions.
| Although the information displayed is believed to be accurate, no warranties or representations are made of any kind. |
| ROYAL LEPAGE SIGNATURE REALTY |
|
|
Gary Singh
Broker
Dir:
416-333-6935
Bus:
905-475-4750
| Virtual Tour | Book Showing | Email a Friend |
Jump To:
At a Glance:
| Type: | Freehold - Detached |
| Area: | Peel |
| Municipality: | Brampton |
| Neighbourhood: | Fletcher's Meadow |
| Style: | 2-Storey |
| Approximate Age: | 16-30 |
| Tax: | $6,732 |
| Beds: | 3+1 |
| Baths: | 4 |
| Fireplace: | Y |
| Pool: | None |
Locatin Map:
Payment Calculator:


