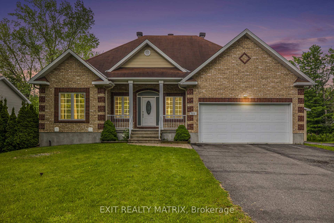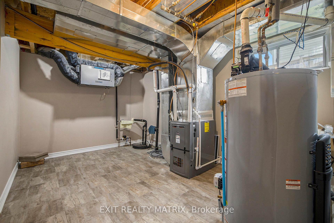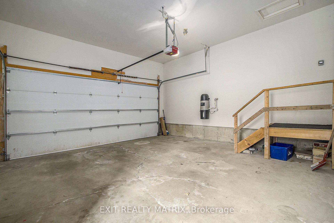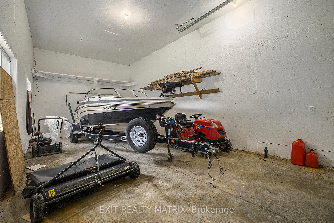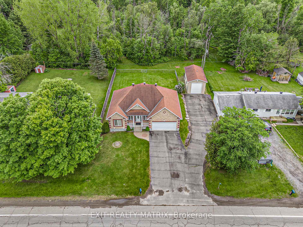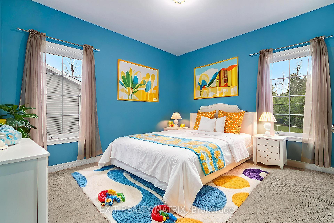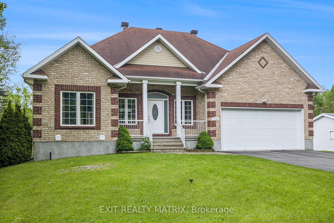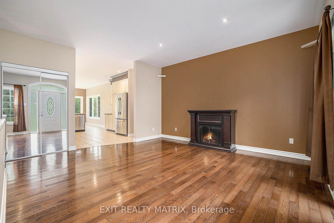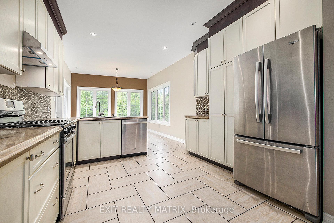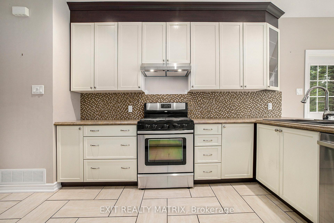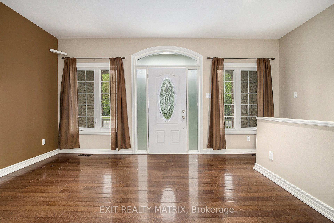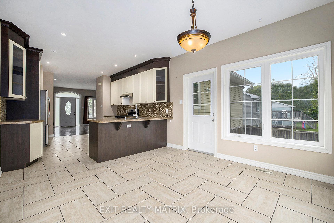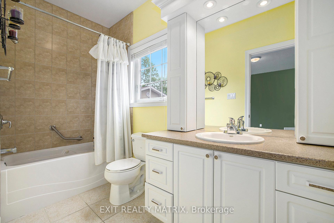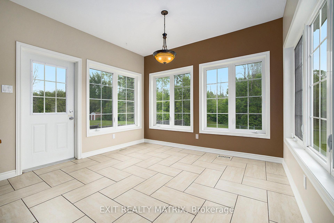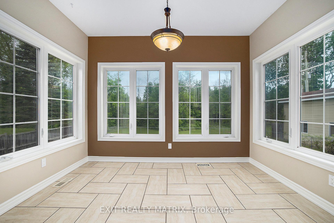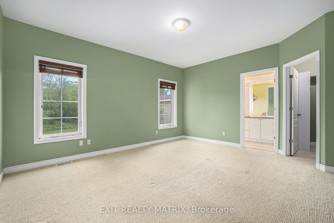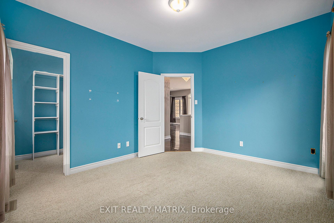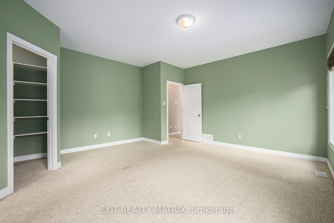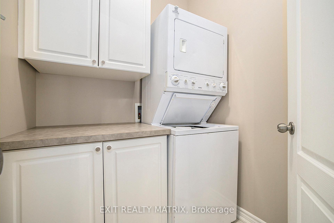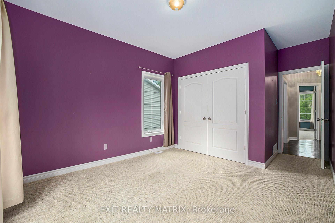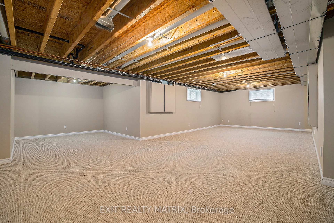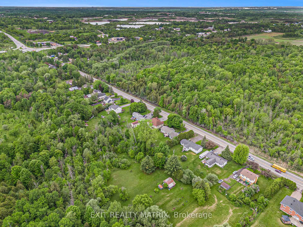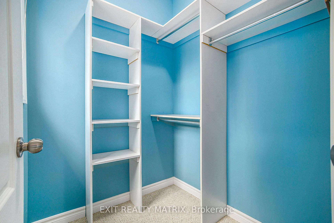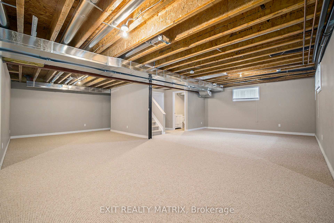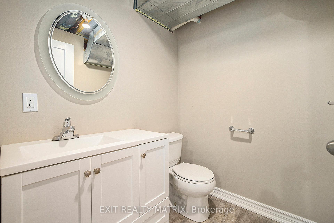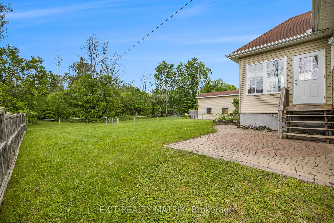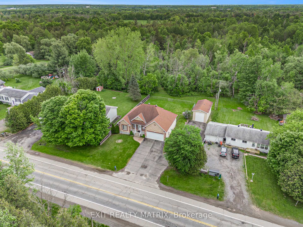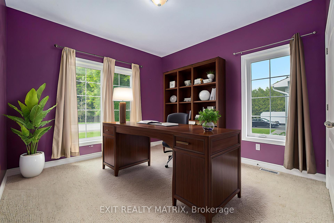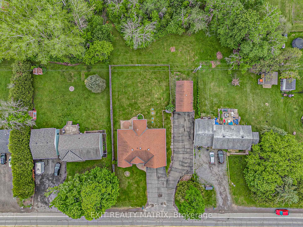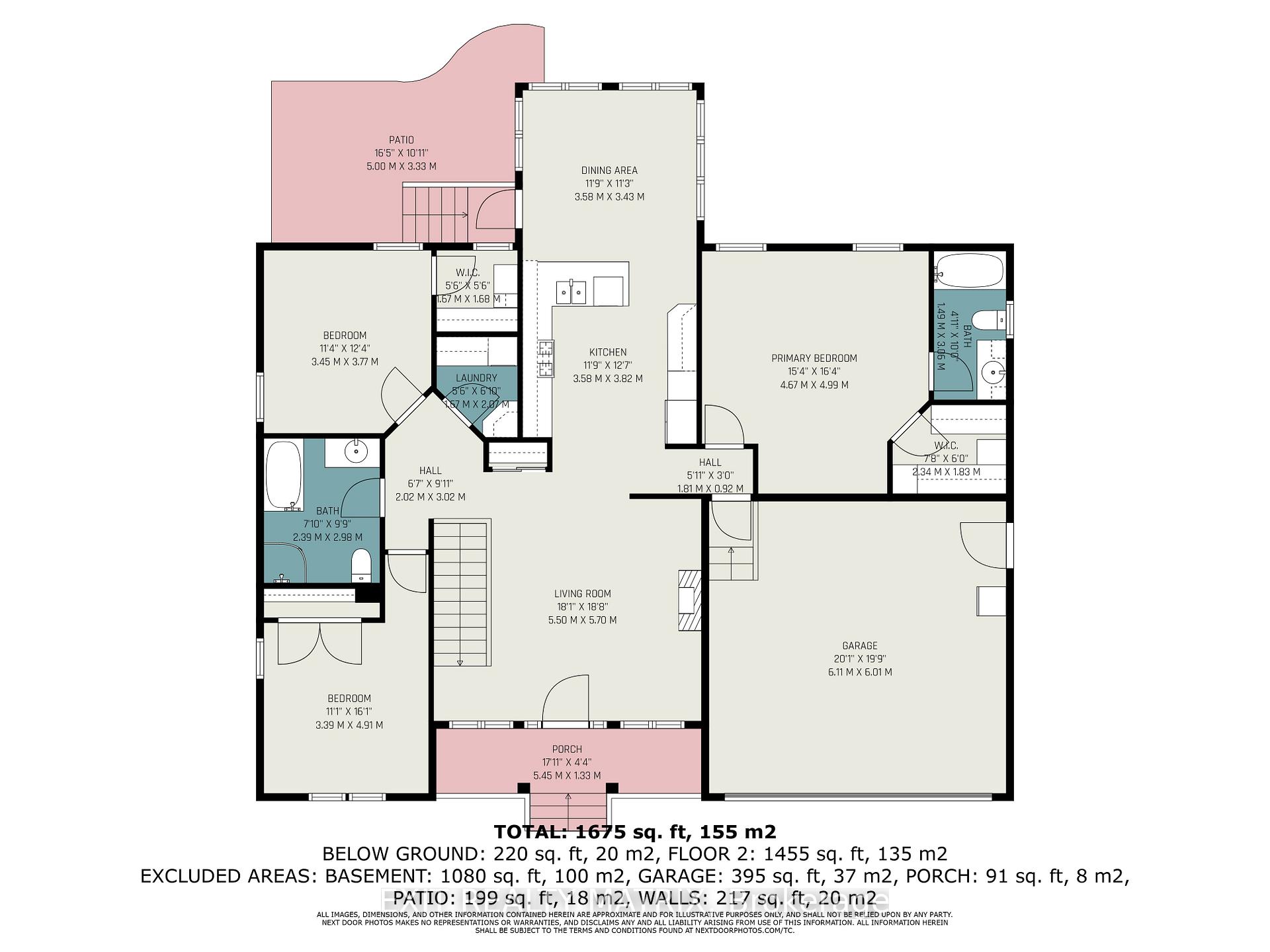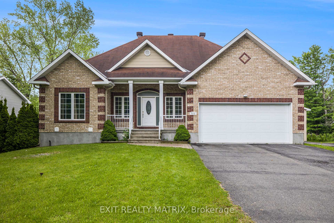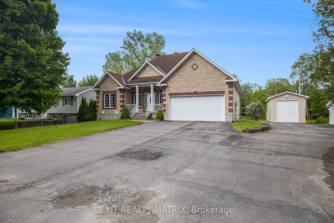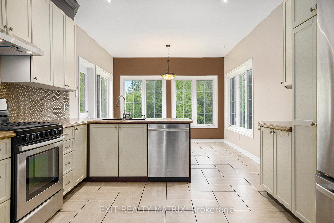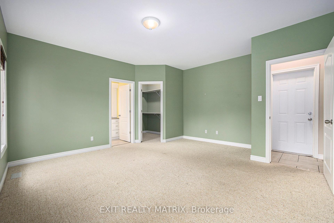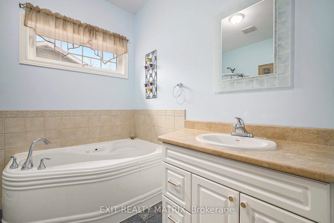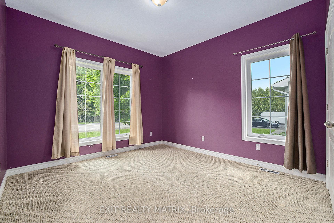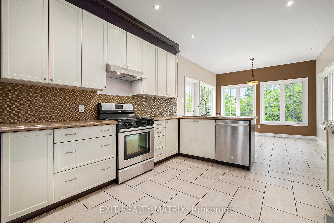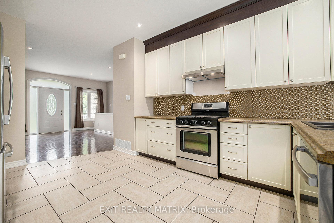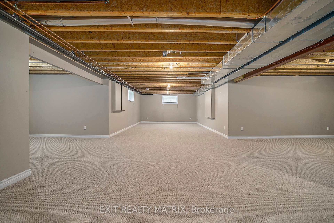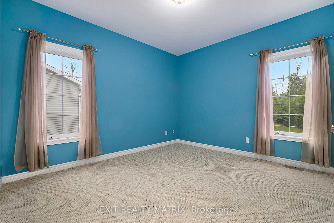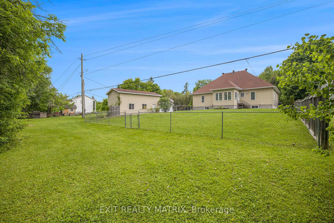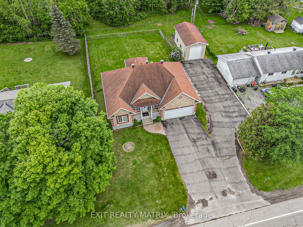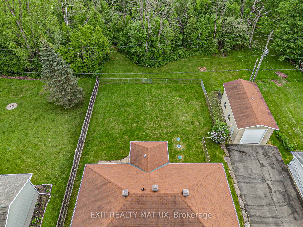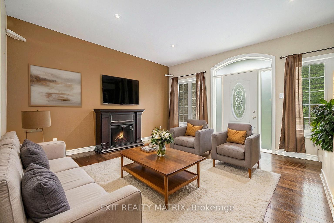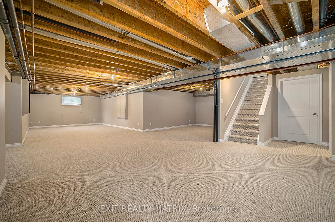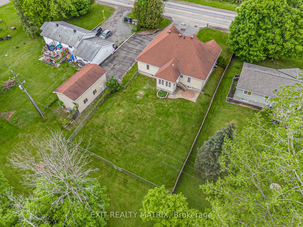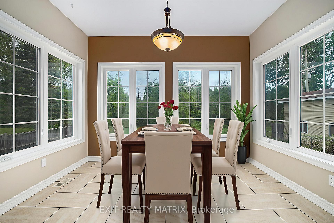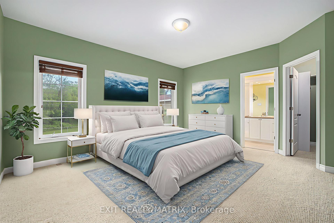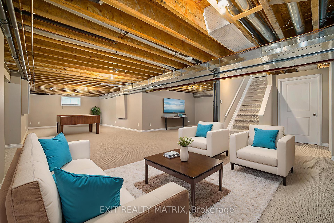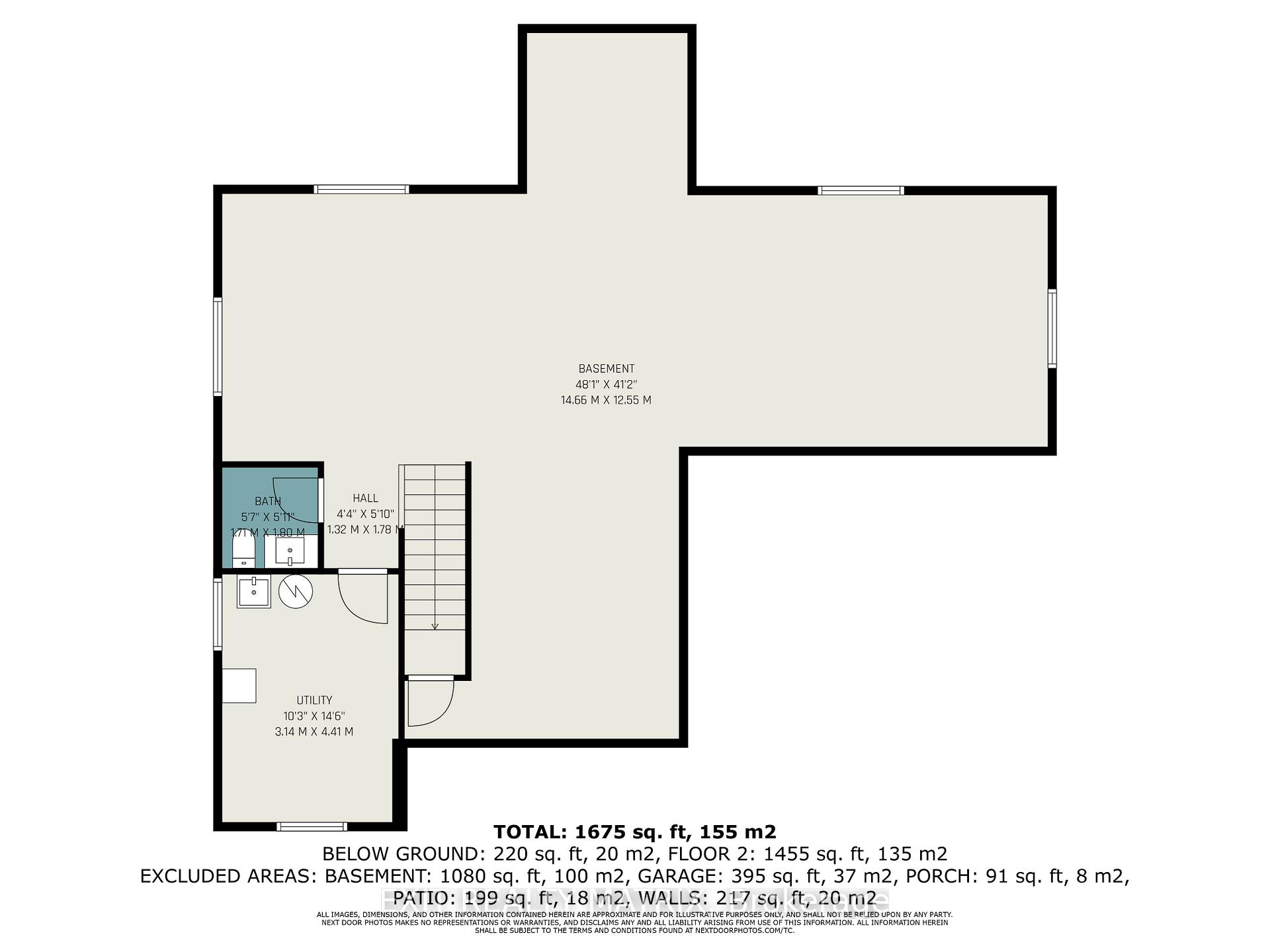$784,900
Available - For Sale
Listing ID: X12191727
7232 Mitch Owens Road , Greely - Metcalfe - Osgoode - Vernon and, K4P 1K8, Ottawa
| Welcome to 7232 Mitch Owens Rd, where rural living meets city convenience. Nestled on a spacious lot just minutes from urban amenities, this charming bungalow offers the perfect lifestyle for downsizers or young families looking for space, comfort, and connection to nature. Step inside to a bright, cozy living room featuring an electric fireplace, a perfect gathering place for family or quiet evenings in. The layout flows effortlessly into the spacious kitchen, complete with stainless steel appliances, crown moulding, and generous cupboard and counter space. Whether you're preparing weeknight meals or hosting weekend brunch, this kitchen delivers both style and function. The dedicated dining room is surrounded by windows that flood the space with natural light and offer a view of the expansive, fully fenced backyard. Patio doors lead to a stone patio, perfect for outdoor dining, relaxing, or watching the kids play. The main floor features a serene primary suite with walk-in closet and a private 4-piece ensuite, offering a peaceful retreat at the end of the day. Two additional bedrooms, a full bath, and a convenient laundry room round out the level. Downstairs, the possibilities are endless, a sprawling finished space with an additional bathroom can easily serve as a home theatre, gym, rec room, or office. Outside, you'll find a detached second garage for all your storage or hobby needs and a backyard that invites outdoor living. Enjoy country life without giving up city access, this is your chance to have it all. Book your private showing today! |
| Price | $784,900 |
| Taxes: | $4312.65 |
| Occupancy: | Vacant |
| Address: | 7232 Mitch Owens Road , Greely - Metcalfe - Osgoode - Vernon and, K4P 1K8, Ottawa |
| Directions/Cross Streets: | Bank St / Mitch Owens Rd |
| Rooms: | 7 |
| Rooms +: | 1 |
| Bedrooms: | 3 |
| Bedrooms +: | 0 |
| Family Room: | F |
| Basement: | Partially Fi |
| Level/Floor | Room | Length(ft) | Width(ft) | Descriptions | |
| Room 1 | Main | Living Ro | 18.04 | 18.7 | Fireplace |
| Room 2 | Main | Kitchen | 11.74 | 12.53 | |
| Room 3 | Main | Dining Ro | 11.74 | 11.25 | |
| Room 4 | Main | Primary B | 15.32 | 16.37 | 4 Pc Ensuite, Walk-In Closet(s) |
| Room 5 | Main | Bedroom 2 | 11.12 | 16.1 | |
| Room 6 | Main | Bedroom 3 | 11.32 | 12.37 | |
| Room 7 | Main | Laundry | 5.48 | 6.79 | |
| Room 8 | Lower | Recreatio | 48.08 | 41.16 | 2 Pc Bath |
| Washroom Type | No. of Pieces | Level |
| Washroom Type 1 | 4 | Main |
| Washroom Type 2 | 4 | Main |
| Washroom Type 3 | 2 | Lower |
| Washroom Type 4 | 0 | |
| Washroom Type 5 | 0 |
| Total Area: | 0.00 |
| Property Type: | Detached |
| Style: | Bungalow-Raised |
| Exterior: | Brick, Vinyl Siding |
| Garage Type: | Attached |
| (Parking/)Drive: | Inside Ent |
| Drive Parking Spaces: | 8 |
| Park #1 | |
| Parking Type: | Inside Ent |
| Park #2 | |
| Parking Type: | Inside Ent |
| Park #3 | |
| Parking Type: | Private |
| Pool: | None |
| Approximatly Square Footage: | 1100-1500 |
| CAC Included: | N |
| Water Included: | N |
| Cabel TV Included: | N |
| Common Elements Included: | N |
| Heat Included: | N |
| Parking Included: | N |
| Condo Tax Included: | N |
| Building Insurance Included: | N |
| Fireplace/Stove: | Y |
| Heat Type: | Forced Air |
| Central Air Conditioning: | Central Air |
| Central Vac: | Y |
| Laundry Level: | Syste |
| Ensuite Laundry: | F |
| Sewers: | Septic |
| Utilities-Cable: | A |
| Utilities-Hydro: | Y |
$
%
Years
This calculator is for demonstration purposes only. Always consult a professional
financial advisor before making personal financial decisions.
| Although the information displayed is believed to be accurate, no warranties or representations are made of any kind. |
| EXIT REALTY MATRIX |
|
|
Gary Singh
Broker
Dir:
416-333-6935
Bus:
905-475-4750
| Book Showing | Email a Friend |
Jump To:
At a Glance:
| Type: | Freehold - Detached |
| Area: | Ottawa |
| Municipality: | Greely - Metcalfe - Osgoode - Vernon and |
| Neighbourhood: | 1605 - Osgoode Twp North of Reg Rd 6 |
| Style: | Bungalow-Raised |
| Tax: | $4,312.65 |
| Beds: | 3 |
| Baths: | 3 |
| Fireplace: | Y |
| Pool: | None |
Locatin Map:
Payment Calculator:

