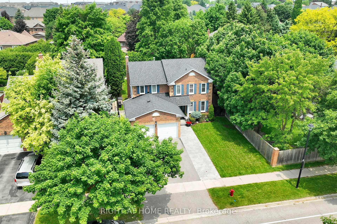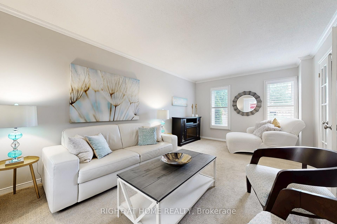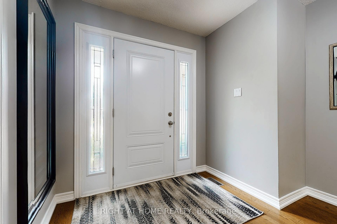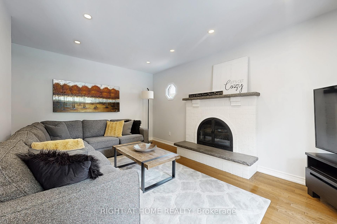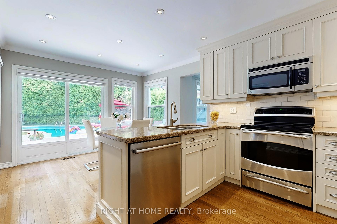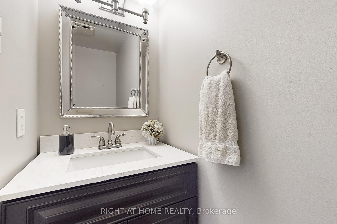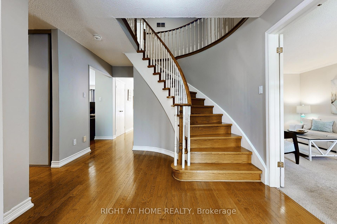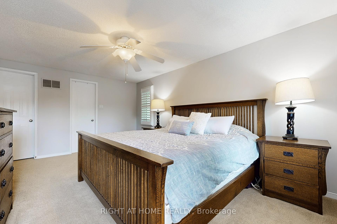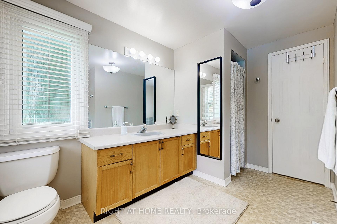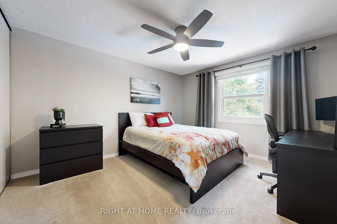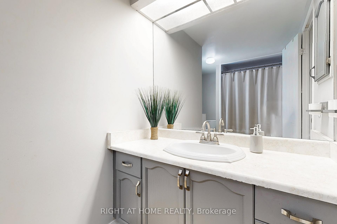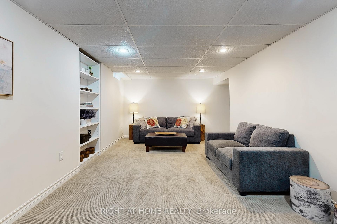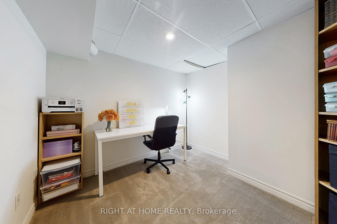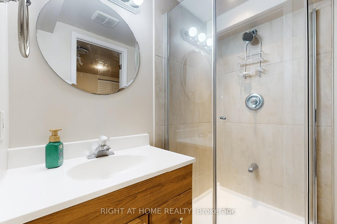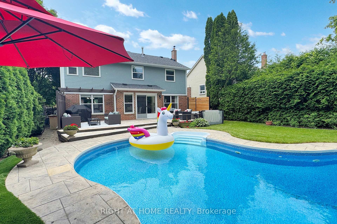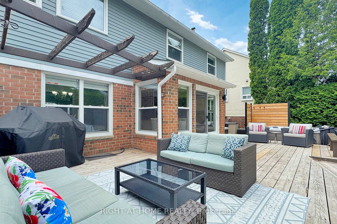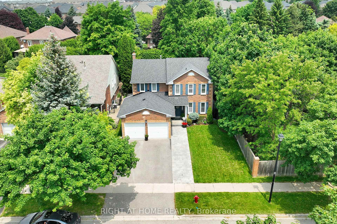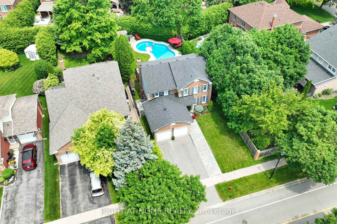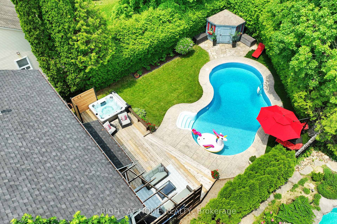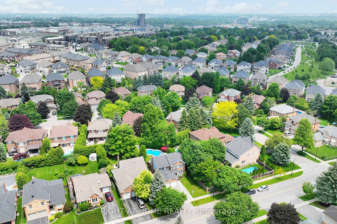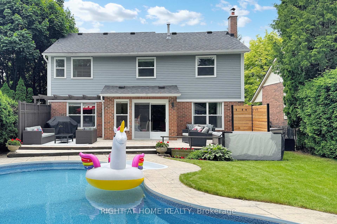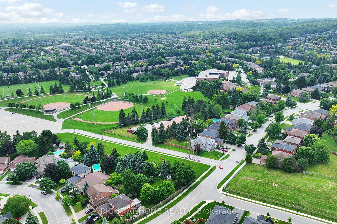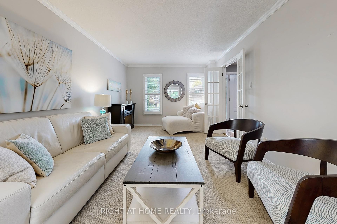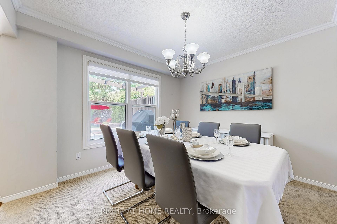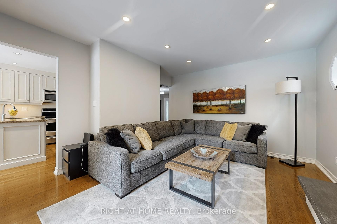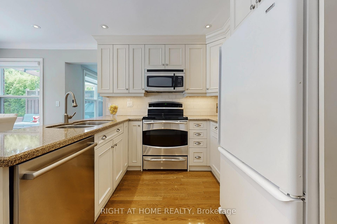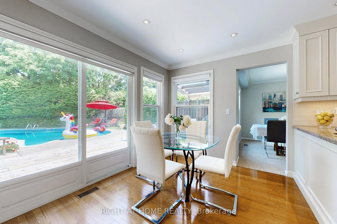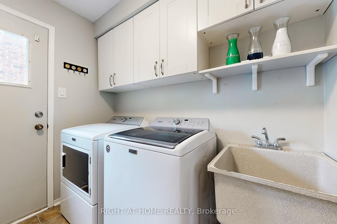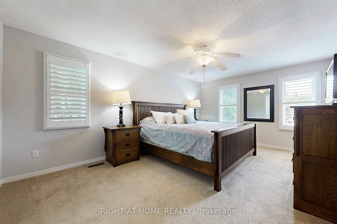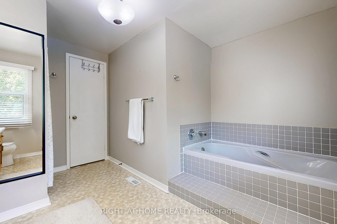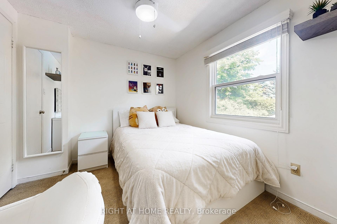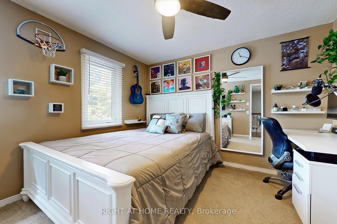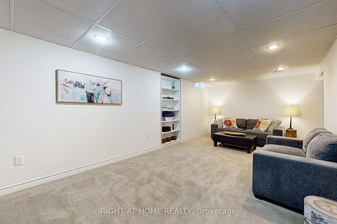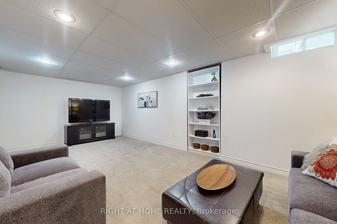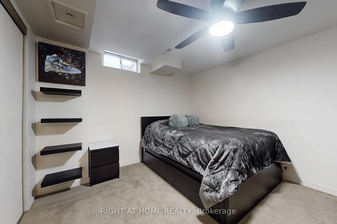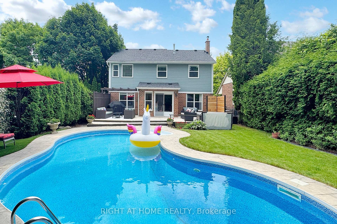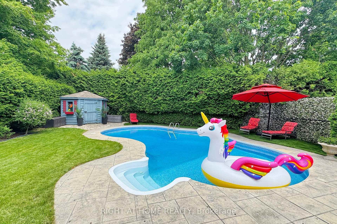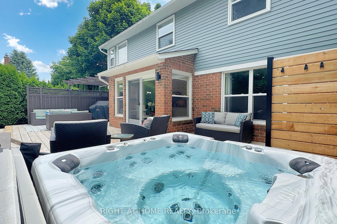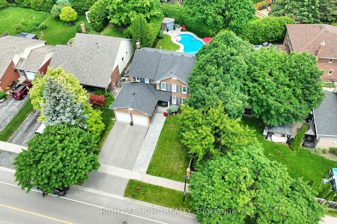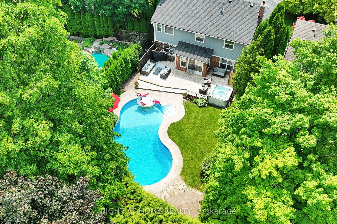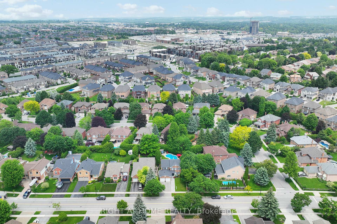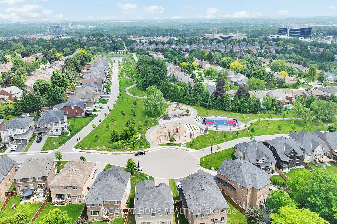$1,499,900
Available - For Sale
Listing ID: N12217120
363 CROSSLAND Gate , Newmarket, L3X 1B5, York
| Nestled in the Coveted Glenway Estates, this Spacious 4 + 1 Bedroom, 3 + 1 Bathroom Home Offers All the Space You Need to Live, Grow and Entertain. The Main Floor Features a Bright Eat-In Kitchen with Oversized Windows that Fill the Space with Natural Light. You'll Love the Oversized Living Room and Separate Formal Dining Room for Hosting Family Gatherings and Family Room with a Wood-Burning Fireplace that's Just Waiting for Those Cozy Nights In. The Laundry/Mudroom Offers Access to the Garage plus a Separate Side Entrance, Adding Extra Convenience to Your Daily Routine. The Oak Staircase Brings Timeless Charm and Character to the Home and Leads You Upstairs Where You'll Find 4 Generous Bedrooms, Main Washroom and a Large Primary Bedroom with a 4pc En-suite and Plenty of Room to Unwind. The Fully Finished Basement Adds More Functional Space - Featuring Additional Bedroom, Recreation Room, Office Area, 3pc Bathroom and Lots of Storage. And Then There Is The Backyard - Your Private Oasis. Surrounded by Mature Trees, This Incredible Outdoor Space Offers Full Privacy and is Built for Entertaining and Relaxation with a Saltwater In-ground Pool, Hot Tub and a Huge Deck Perfect for Summer BBQ's, Family Gatherings or Simply Unwinding After a Long Day. It Is Truly the Heart of this Home. This Solid, Well-Maintained Home Offers the Perfect Canvas to Add Your Personal Touch and Make It Your Own, All Located in a Mature, Family Friendly Neighbourhood Close to Great Schools, Parks, Shopping and All Amenities. |
| Price | $1,499,900 |
| Taxes: | $6009.72 |
| Occupancy: | Owner |
| Address: | 363 CROSSLAND Gate , Newmarket, L3X 1B5, York |
| Acreage: | < .50 |
| Directions/Cross Streets: | Crossland & Fairway Gardens |
| Rooms: | 9 |
| Rooms +: | 3 |
| Bedrooms: | 4 |
| Bedrooms +: | 1 |
| Family Room: | T |
| Basement: | Finished, Full |
| Level/Floor | Room | Length(ft) | Width(ft) | Descriptions | |
| Room 1 | Main | Kitchen | 10.5 | 8.76 | Hardwood Floor, Marble Counter, Backsplash |
| Room 2 | Main | Breakfast | 10.5 | 8.53 | Hardwood Floor, W/O To Deck, Large Window |
| Room 3 | Main | Living Ro | 16.99 | 12 | Broadloom, California Shutters, French Doors |
| Room 4 | Main | Dining Ro | 10.99 | 10.99 | Broadloom, California Shutters, Formal Rm |
| Room 5 | Main | Family Ro | 18.01 | 10.99 | Hardwood Floor, Fireplace, Pot Lights |
| Room 6 | Second | Primary B | 16.99 | 10.99 | Broadloom, California Shutters, Walk-In Closet(s) |
| Room 7 | Second | Bedroom | 12 | 10.99 | Broadloom, Closet |
| Room 8 | Second | Bedroom | 10.99 | 10.99 | Broadloom, Closet |
| Room 9 | Second | Bedroom | 10 | 10.99 | Broadloom, Closet |
| Room 10 | Basement | Recreatio | 20.01 | 10.99 | Broadloom, Pot Lights |
| Room 11 | Basement | Bedroom | 10.99 | 10 | Broadloom |
| Room 12 | Basement | Office | 8.99 | 8.99 | Broadloom |
| Washroom Type | No. of Pieces | Level |
| Washroom Type 1 | 2 | Main |
| Washroom Type 2 | 4 | Second |
| Washroom Type 3 | 4 | Second |
| Washroom Type 4 | 3 | Basement |
| Washroom Type 5 | 0 |
| Total Area: | 0.00 |
| Property Type: | Detached |
| Style: | 2-Storey |
| Exterior: | Vinyl Siding, Brick |
| Garage Type: | Attached |
| Drive Parking Spaces: | 4 |
| Pool: | Inground |
| Other Structures: | Shed |
| Approximatly Square Footage: | 2000-2500 |
| CAC Included: | N |
| Water Included: | N |
| Cabel TV Included: | N |
| Common Elements Included: | N |
| Heat Included: | N |
| Parking Included: | N |
| Condo Tax Included: | N |
| Building Insurance Included: | N |
| Fireplace/Stove: | Y |
| Heat Type: | Forced Air |
| Central Air Conditioning: | Central Air |
| Central Vac: | N |
| Laundry Level: | Syste |
| Ensuite Laundry: | F |
| Elevator Lift: | False |
| Sewers: | Sewer |
$
%
Years
This calculator is for demonstration purposes only. Always consult a professional
financial advisor before making personal financial decisions.
| Although the information displayed is believed to be accurate, no warranties or representations are made of any kind. |
| RIGHT AT HOME REALTY |
|
|
Gary Singh
Broker
Dir:
416-333-6935
Bus:
905-475-4750
| Virtual Tour | Book Showing | Email a Friend |
Jump To:
At a Glance:
| Type: | Freehold - Detached |
| Area: | York |
| Municipality: | Newmarket |
| Neighbourhood: | Glenway Estates |
| Style: | 2-Storey |
| Tax: | $6,009.72 |
| Beds: | 4+1 |
| Baths: | 4 |
| Fireplace: | Y |
| Pool: | Inground |
Locatin Map:
Payment Calculator:


