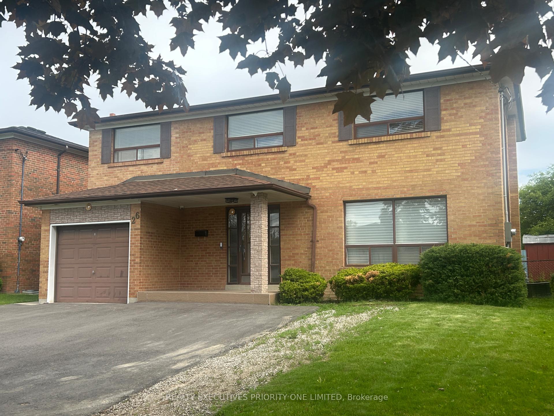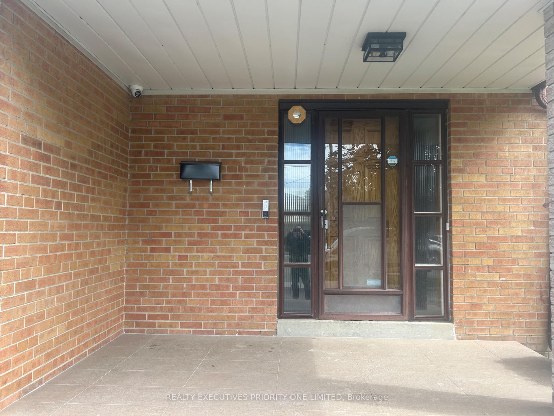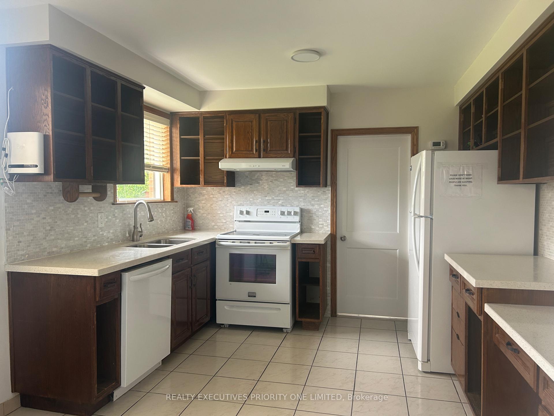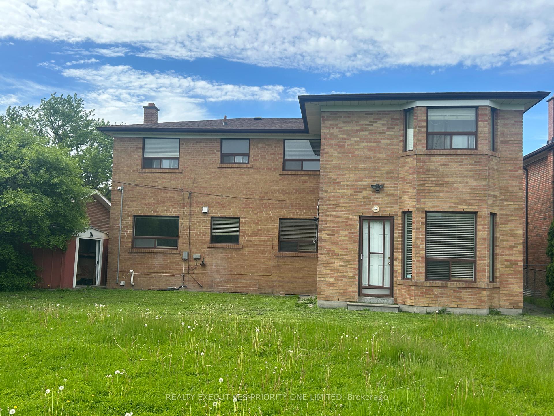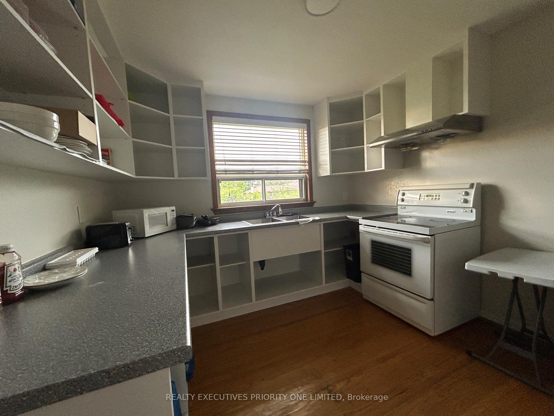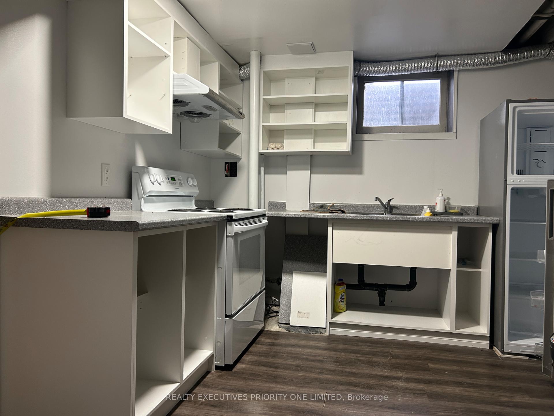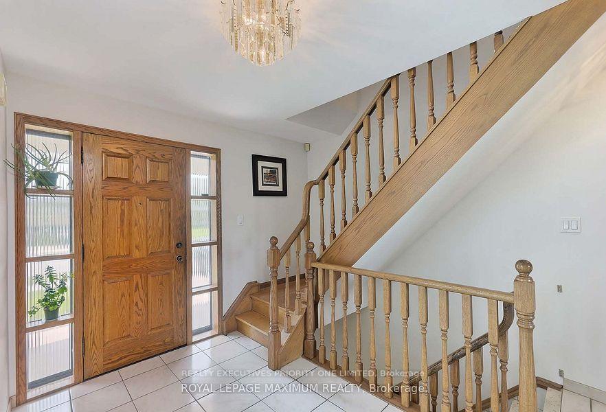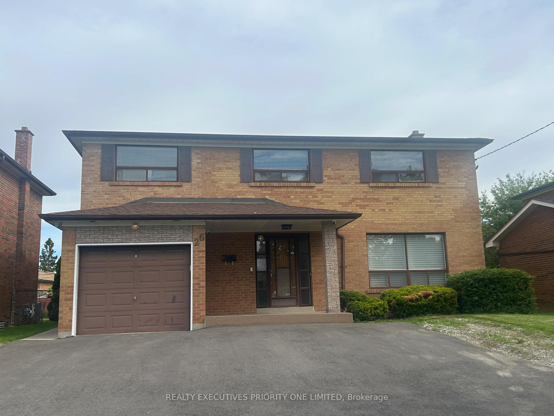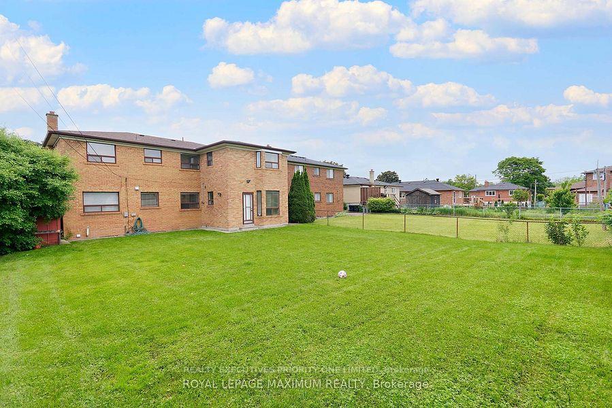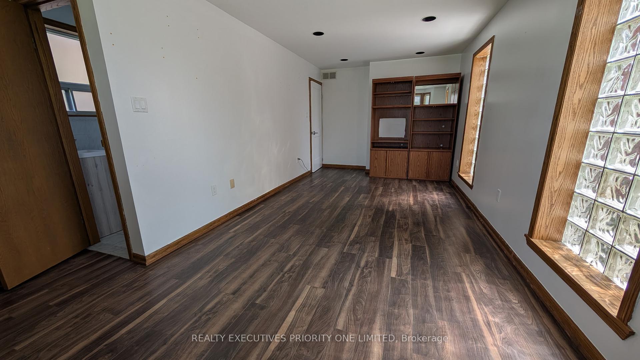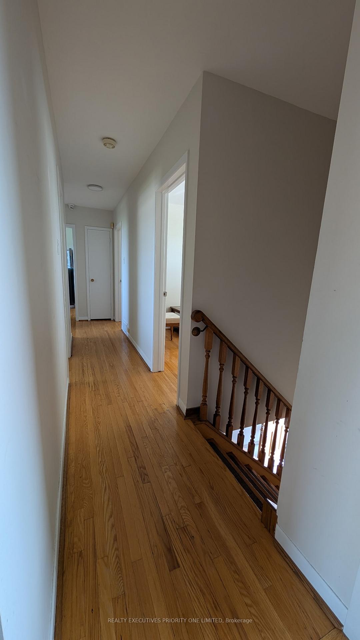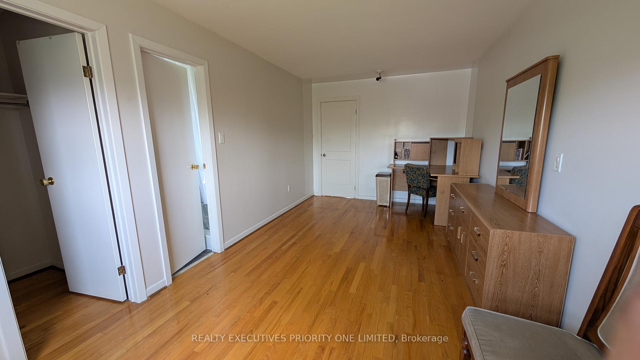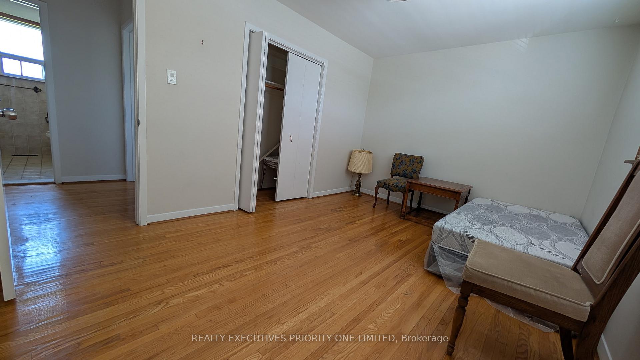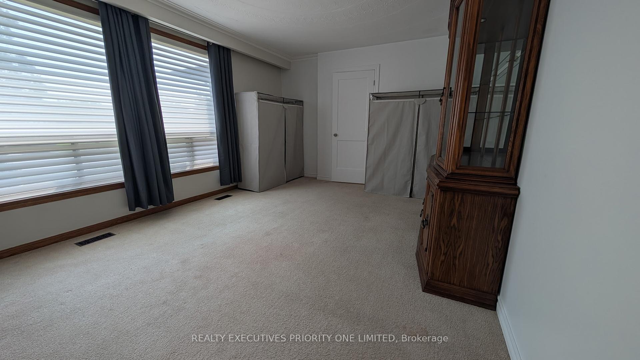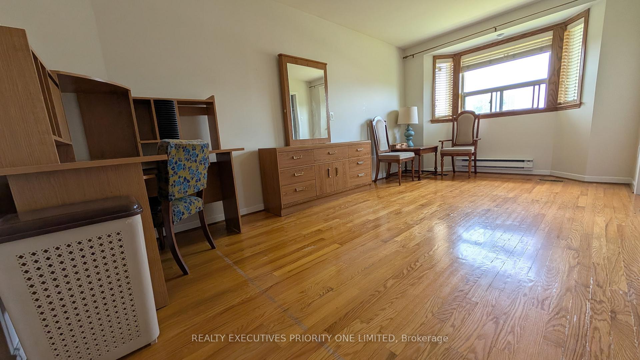$1,250,000
Available - For Sale
Listing ID: W12189308
26 Conamore Cres , Toronto, M3J 1H3, Toronto
| Location! Location! Fantastic opportunity for investors or end users in York University Heights! This spacious full brick detached home features 9 bedrooms, 3 kitchens, and 5 bathrooms including a primary bedroom with en-suite making it ideal for steady rental or Airbnb income. The home sits on a large 50 x 120 ft lot and boasts upgrades such as 200-amp electrical service, a sump pump, roof (2023), and a new front porch. Conveniently located within walking distance to York University and just minutes from Downsview Park, Sheppard West Subway Station, Yorkdale Mall, Humber River Hospital, and Highways 400 & 401. Enjoy easy access to public transit, Finch West Subway Station, Highways 400 and 407, parks, walking trails, shopping malls, banks, restaurants, hospitals, Oakdale Golf & Country Club, grocery stores, and all local amenities. Dont miss your chance to own this versatile, income-generating property! |
| Price | $1,250,000 |
| Taxes: | $4300.00 |
| Assessment Year: | 2025 |
| Occupancy: | Vacant |
| Address: | 26 Conamore Cres , Toronto, M3J 1H3, Toronto |
| Directions/Cross Streets: | Finch/Sentinel Road |
| Rooms: | 11 |
| Bedrooms: | 9 |
| Bedrooms +: | 0 |
| Family Room: | T |
| Basement: | Finished |
| Level/Floor | Room | Length(ft) | Width(ft) | Descriptions | |
| Room 1 | Main | Kitchen | 19.68 | 10.89 | Tile Floor, Backsplash |
| Room 2 | Main | Bedroom | 16.07 | 12.2 | Hardwood Floor |
| Room 3 | Main | Bedroom | 20.99 | 22.96 | 4 Pc Ensuite, Hardwood Floor |
| Room 4 | Main | Bedroom | 11.15 | 9.84 | Hardwood Floor |
| Room 5 | Second | Bedroom | 19.98 | 9.77 | Hardwood Floor, Pot Lights, W/O To Yard |
| Room 6 | Second | Bedroom | 9.68 | 21.98 | Hardwood Floor, 3 Pc Ensuite, Walk-In Closet(s) |
| Room 7 | Second | Kitchen | 12.14 | 12.14 | Carpet Free, B/I Appliances |
| Room 8 | Second | Bedroom | 10.82 | 14.76 | Hardwood Floor, Closet |
| Room 9 | Basement | Kitchen | 11.81 | 11.81 | |
| Room 10 | Basement | Bedroom | 10.82 | 16.73 | |
| Room 11 | Basement | Bedroom | 9.84 | 11.02 |
| Washroom Type | No. of Pieces | Level |
| Washroom Type 1 | 2 | Main |
| Washroom Type 2 | 3 | Basement |
| Washroom Type 3 | 2 | Second |
| Washroom Type 4 | 4 | Second |
| Washroom Type 5 | 3 | Basement |
| Total Area: | 0.00 |
| Property Type: | Detached |
| Style: | 2-Storey |
| Exterior: | Brick |
| Garage Type: | Attached |
| (Parking/)Drive: | Private |
| Drive Parking Spaces: | 5 |
| Park #1 | |
| Parking Type: | Private |
| Park #2 | |
| Parking Type: | Private |
| Pool: | None |
| Approximatly Square Footage: | 1500-2000 |
| CAC Included: | N |
| Water Included: | N |
| Cabel TV Included: | N |
| Common Elements Included: | N |
| Heat Included: | N |
| Parking Included: | N |
| Condo Tax Included: | N |
| Building Insurance Included: | N |
| Fireplace/Stove: | N |
| Heat Type: | Forced Air |
| Central Air Conditioning: | Central Air |
| Central Vac: | N |
| Laundry Level: | Syste |
| Ensuite Laundry: | F |
| Sewers: | Sewer |
$
%
Years
This calculator is for demonstration purposes only. Always consult a professional
financial advisor before making personal financial decisions.
| Although the information displayed is believed to be accurate, no warranties or representations are made of any kind. |
| REALTY EXECUTIVES PRIORITY ONE LIMITED |
|
|
Gary Singh
Broker
Dir:
416-333-6935
Bus:
905-475-4750
| Book Showing | Email a Friend |
Jump To:
At a Glance:
| Type: | Freehold - Detached |
| Area: | Toronto |
| Municipality: | Toronto W05 |
| Neighbourhood: | York University Heights |
| Style: | 2-Storey |
| Tax: | $4,300 |
| Beds: | 9 |
| Baths: | 5 |
| Fireplace: | N |
| Pool: | None |
Locatin Map:
Payment Calculator:

