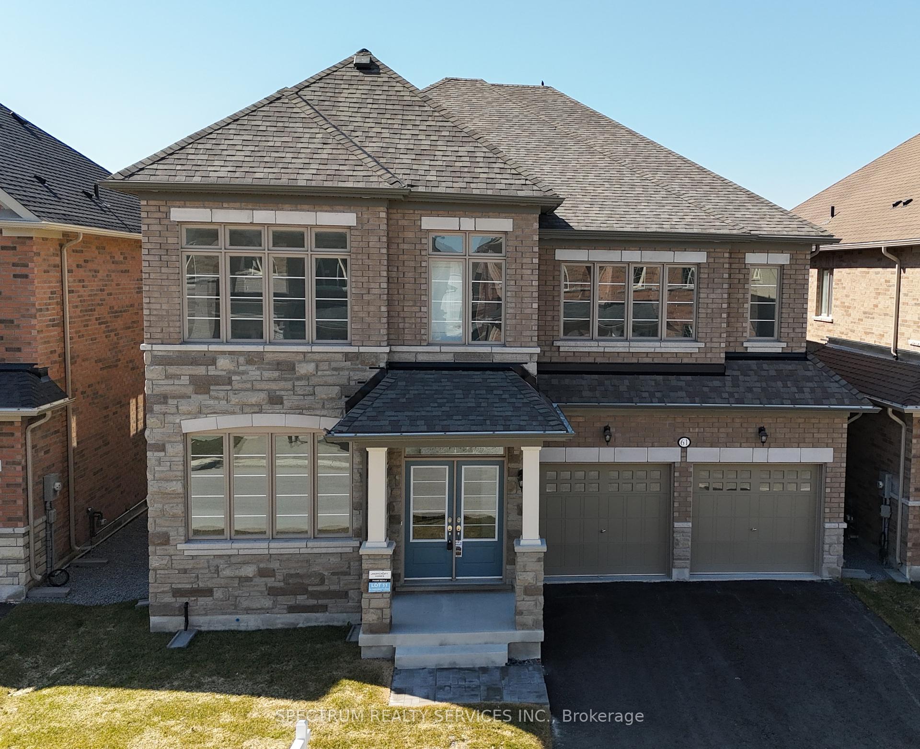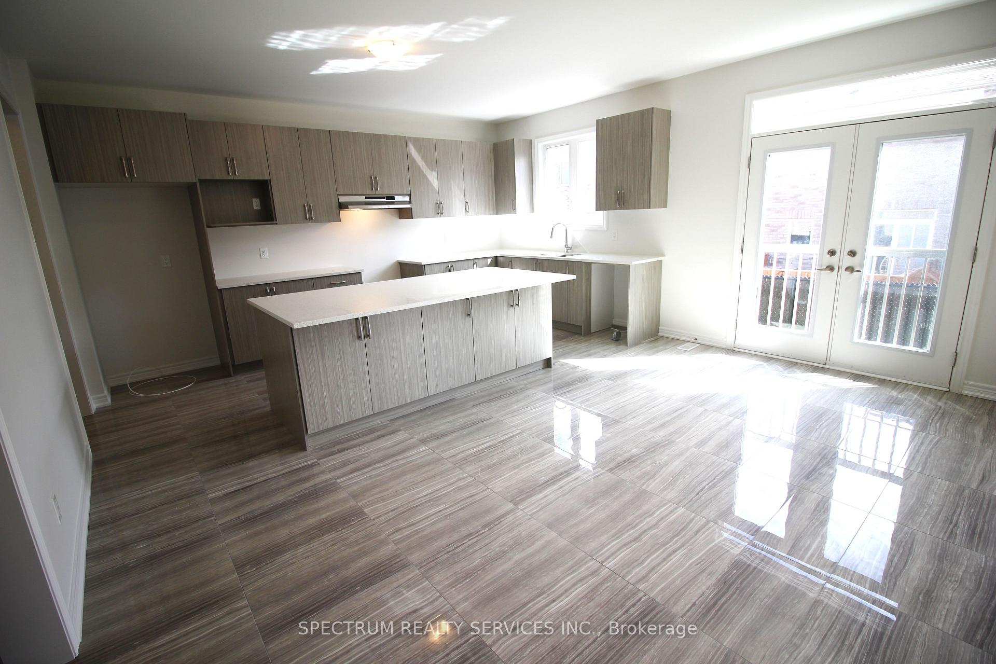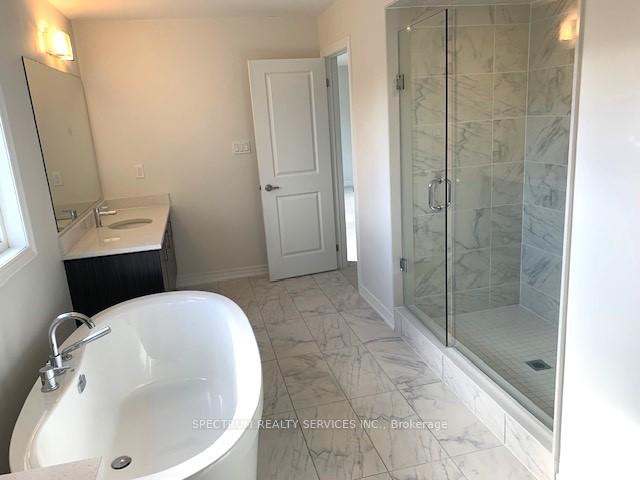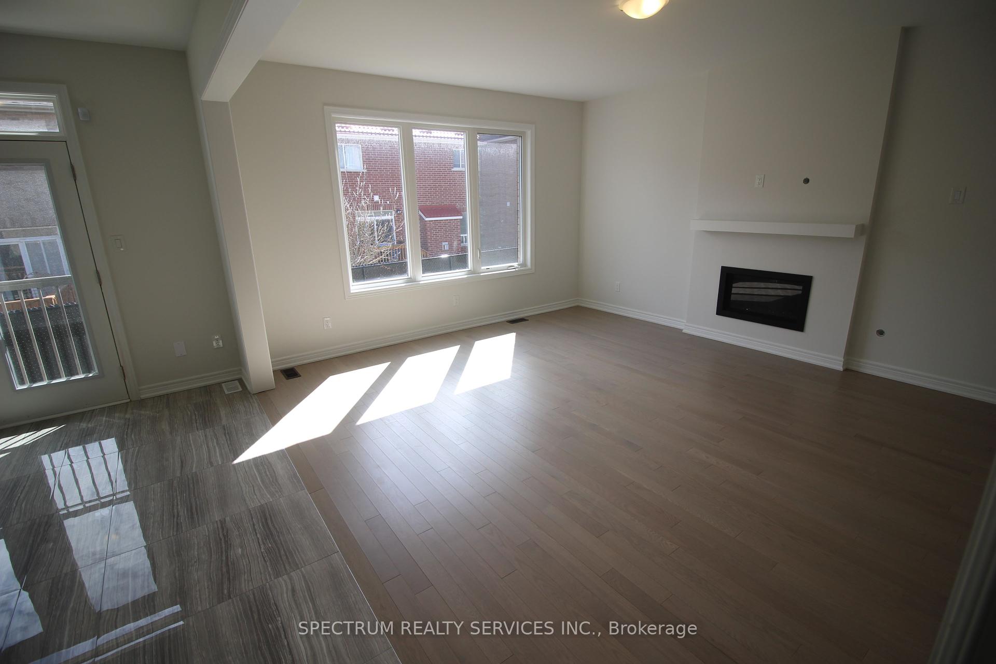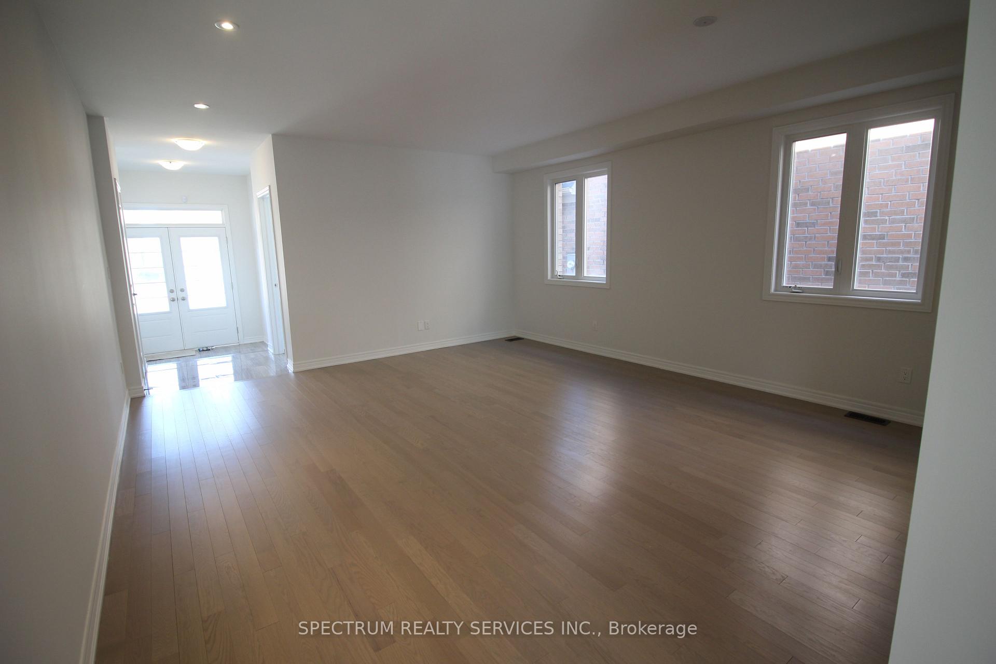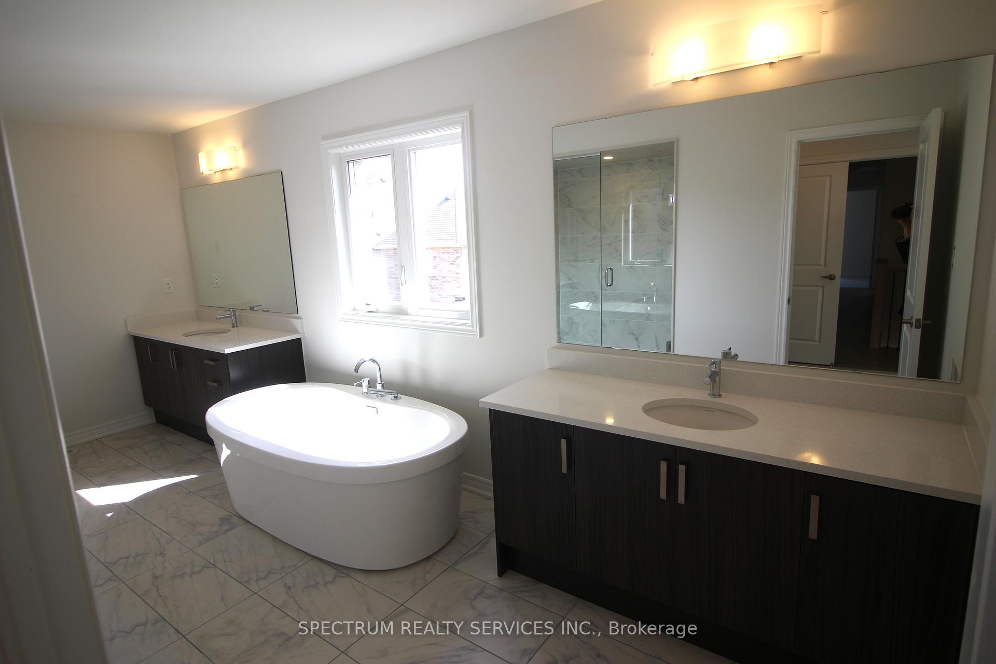$1,295,900
Available - For Sale
Listing ID: N12170409
61 Bud Leggett Cres , Georgina, L4P 0T1, York
| Welcome to this brand-new, quality-built home by Marycroft Homes. This spacious 5-bedroom Kingsley model offers 3,423 sq. ft. of beautifully finished living space and is move-in ready. Thoughtfully upgraded with over $40,000 in premium features, including smooth ceilings on main floor, upgraded tile flooring, pot light rough-ins, a rough-in for an electric vehicle charger in the garage, a 200-amp electrical service, and a security system. Enjoy peace of mind with Tarion New Home Warranty coverage. Situated in a growing community of new homes, this property is ideally located close to parks, schools, and the newly built MURC Recreation Centre. Just minutes from all of Keswick's amenities and only 15 minutes to Newmarket for added convenience. |
| Price | $1,295,900 |
| Taxes: | $0.00 |
| Occupancy: | Vacant |
| Address: | 61 Bud Leggett Cres , Georgina, L4P 0T1, York |
| Directions/Cross Streets: | Thornlodge to Bud Leggett |
| Rooms: | 10 |
| Bedrooms: | 5 |
| Bedrooms +: | 0 |
| Family Room: | T |
| Basement: | Full |
| Level/Floor | Room | Length(ft) | Width(ft) | Descriptions | |
| Room 1 | Main | Library | 12 | 10 | Hardwood Floor, French Doors |
| Room 2 | Main | Living Ro | 16.5 | 18.99 | Hardwood Floor, Combined w/Dining |
| Room 3 | Main | Family Ro | 14.01 | 16.99 | Hardwood Floor, Gas Fireplace, Picture Window |
| Room 4 | Main | Breakfast | 10.99 | 16.99 | Porcelain Floor, Overlooks Family |
| Room 5 | Main | Kitchen | 9.32 | 16.99 | Porcelain Floor, Centre Island |
| Room 6 | Second | Primary B | 13.61 | 16.99 | Broadloom, Walk-In Closet(s), 5 Pc Ensuite |
| Room 7 | Second | Bedroom 2 | 12 | 12 | Broadloom, Walk-In Closet(s), 3 Pc Ensuite |
| Room 8 | Second | Bedroom 3 | 12 | 10 | Broadloom, Walk-In Closet(s), 3 Pc Ensuite |
| Room 9 | Second | Bedroom 4 | 12.99 | 12 | Broadloom, Walk-In Closet(s) |
| Room 10 | Second | Bedroom 5 | 10 | 12.17 | Broadloom, Walk-In Closet(s) |
| Washroom Type | No. of Pieces | Level |
| Washroom Type 1 | 2 | Main |
| Washroom Type 2 | 5 | Second |
| Washroom Type 3 | 3 | Second |
| Washroom Type 4 | 4 | Second |
| Washroom Type 5 | 0 | |
| Washroom Type 6 | 2 | Main |
| Washroom Type 7 | 5 | Second |
| Washroom Type 8 | 3 | Second |
| Washroom Type 9 | 4 | Second |
| Washroom Type 10 | 0 |
| Total Area: | 0.00 |
| Approximatly Age: | New |
| Property Type: | Detached |
| Style: | 2-Storey |
| Exterior: | Brick, Stone |
| Garage Type: | Built-In |
| (Parking/)Drive: | Private Do |
| Drive Parking Spaces: | 2 |
| Park #1 | |
| Parking Type: | Private Do |
| Park #2 | |
| Parking Type: | Private Do |
| Pool: | None |
| Approximatly Age: | New |
| Approximatly Square Footage: | 3000-3500 |
| Property Features: | Rec./Commun. |
| CAC Included: | N |
| Water Included: | N |
| Cabel TV Included: | N |
| Common Elements Included: | N |
| Heat Included: | N |
| Parking Included: | N |
| Condo Tax Included: | N |
| Building Insurance Included: | N |
| Fireplace/Stove: | Y |
| Heat Type: | Forced Air |
| Central Air Conditioning: | None |
| Central Vac: | N |
| Laundry Level: | Syste |
| Ensuite Laundry: | F |
| Sewers: | Sewer |
$
%
Years
This calculator is for demonstration purposes only. Always consult a professional
financial advisor before making personal financial decisions.
| Although the information displayed is believed to be accurate, no warranties or representations are made of any kind. |
| SPECTRUM REALTY SERVICES INC. |
|
|
Gary Singh
Broker
Dir:
416-333-6935
Bus:
905-475-4750
| Book Showing | Email a Friend |
Jump To:
At a Glance:
| Type: | Freehold - Detached |
| Area: | York |
| Municipality: | Georgina |
| Neighbourhood: | Keswick South |
| Style: | 2-Storey |
| Approximate Age: | New |
| Beds: | 5 |
| Baths: | 4 |
| Fireplace: | Y |
| Pool: | None |
Locatin Map:
Payment Calculator:

