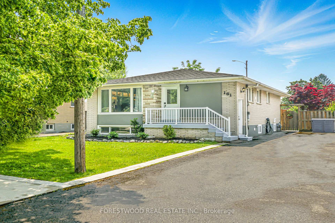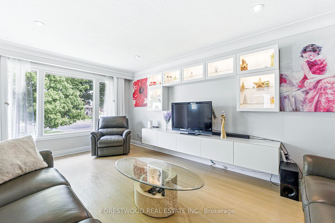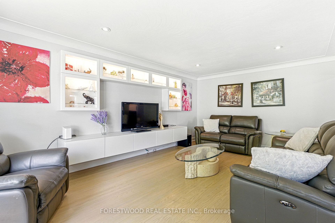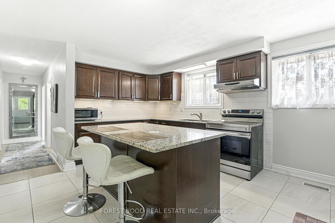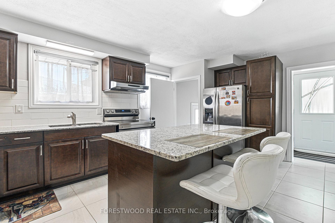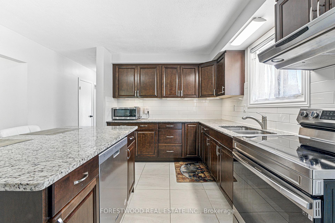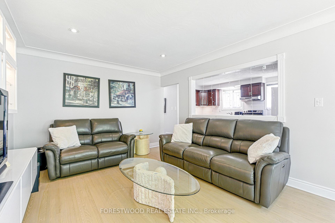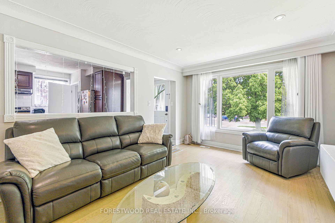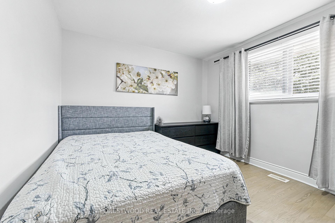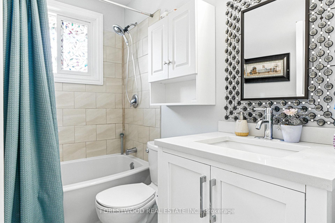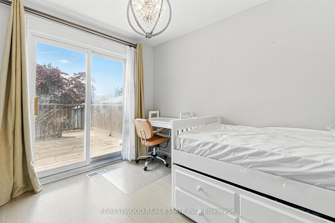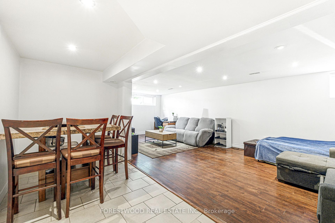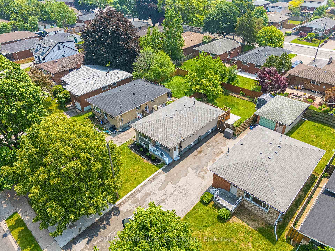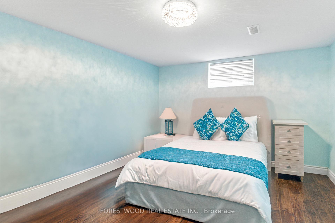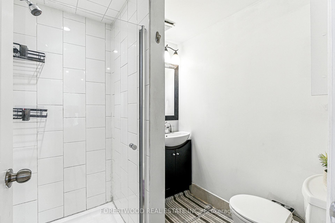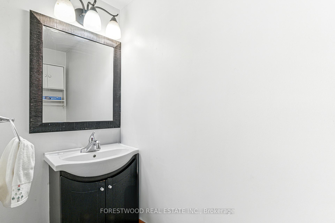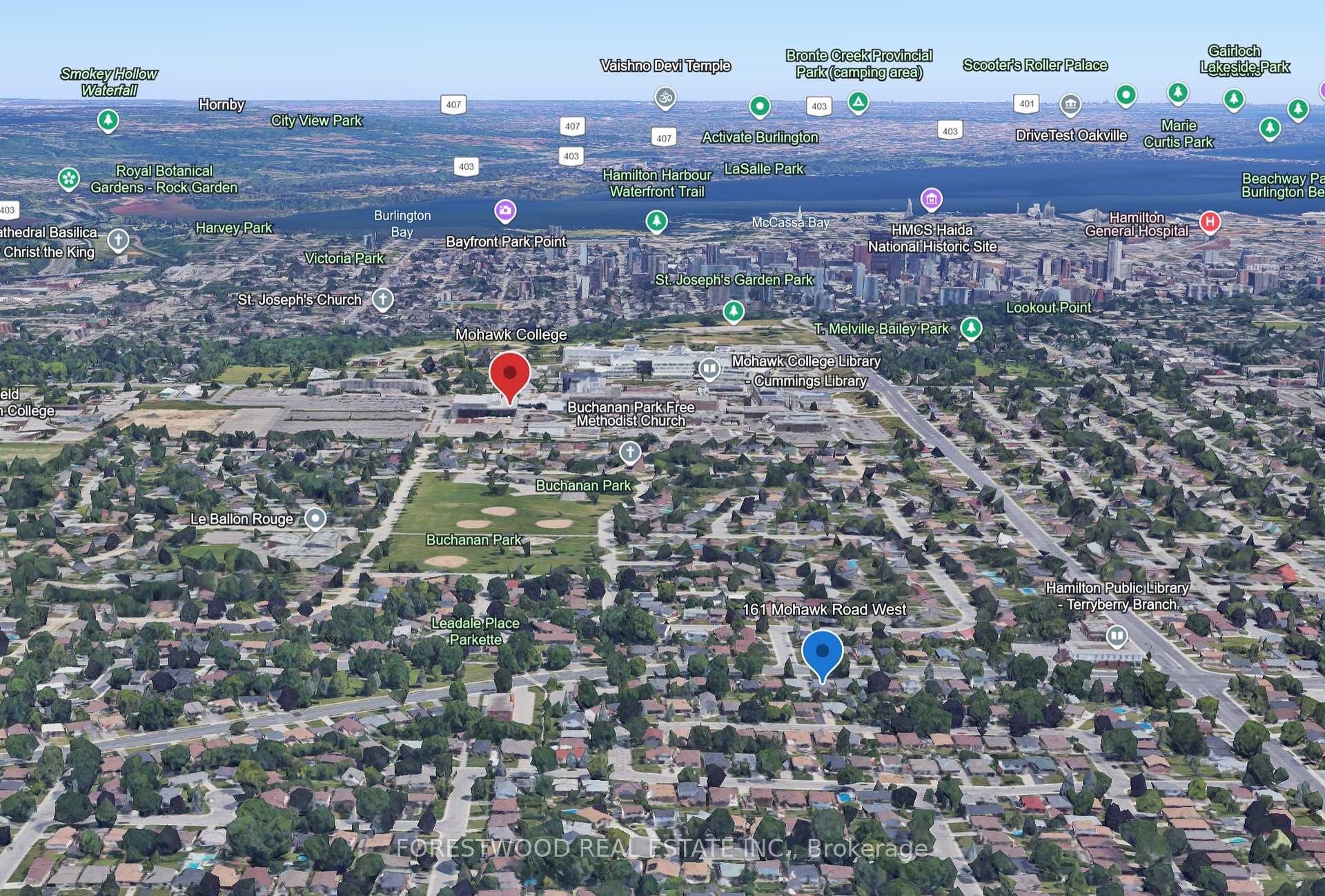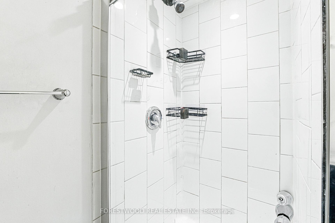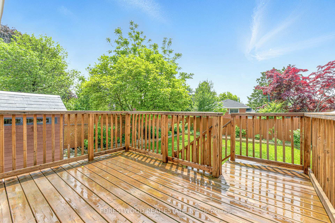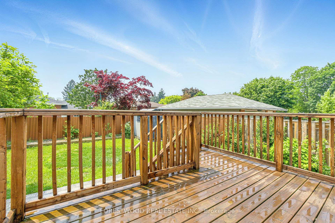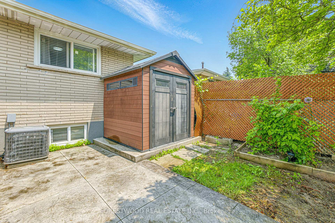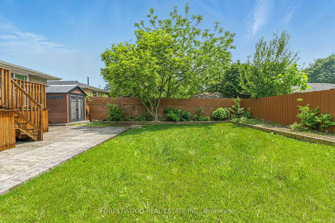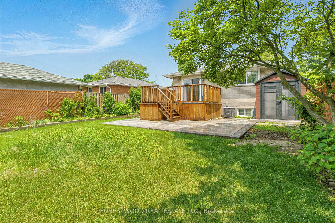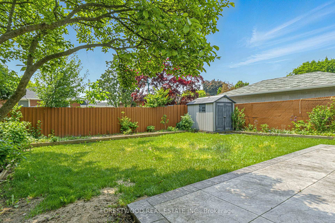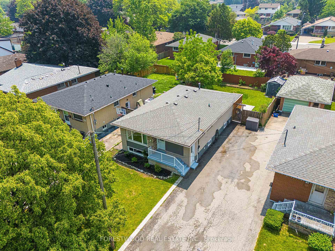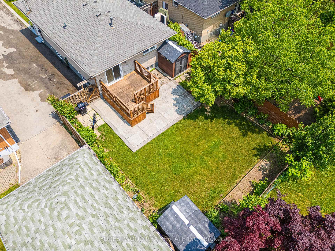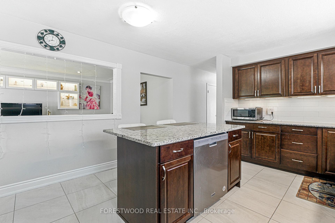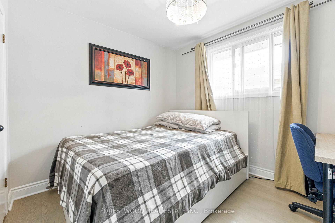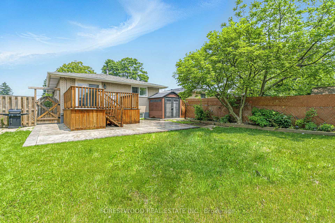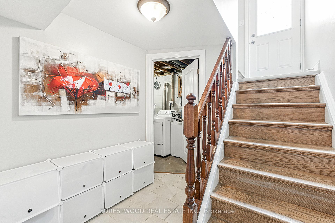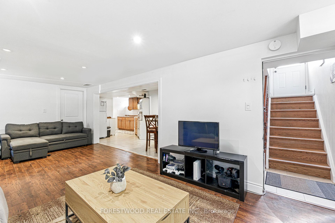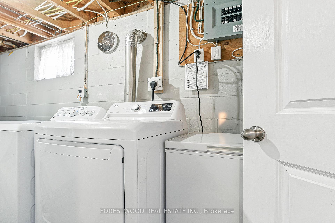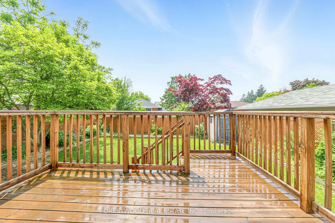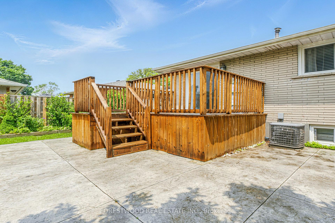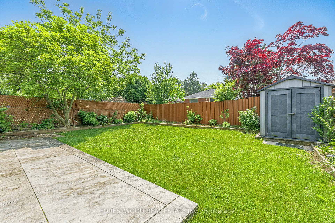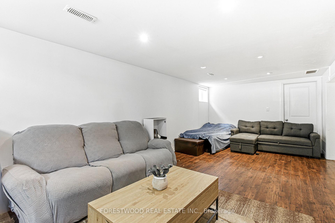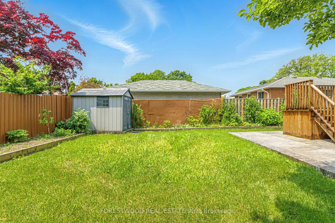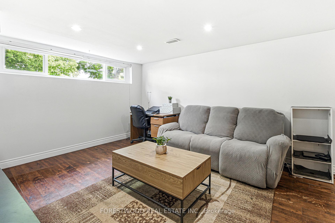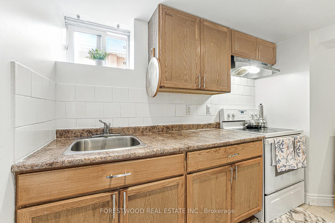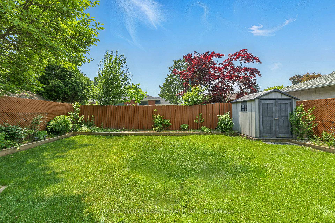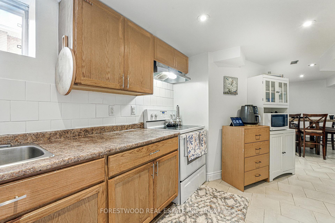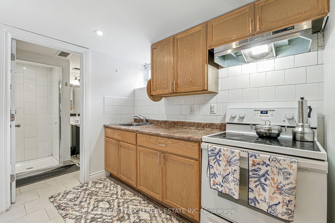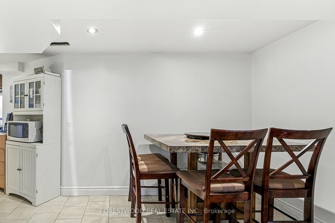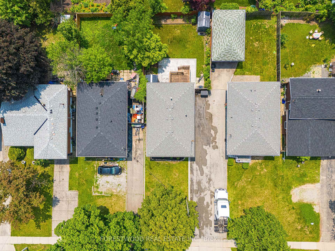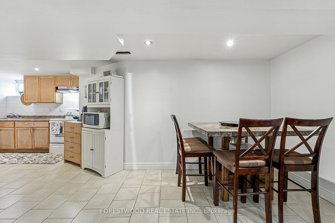$738,000
Available - For Sale
Listing ID: X12211493
161 Mohawk Road West , Hamilton, L9C 1W2, Hamilton
| Once in a Lifetime Opportunity Luxurious & Elegant Bungalow with Many Recent Upgrades Near Mohawk College. This fully upgraded, luxurious bungalow with a separate entrance, oversized driveway and a large & private backyard is nestled in one of the city's most desirable locations. This stunning residence offers exceptional living space, both inside and out, and is ideal for multi-generational families, investors, or those seeking a move-in-ready home with potential. From the moment you arrive, you're greeted by exceptional curb appeal and tasteful landscaping. Inside, this home is lavished with hardwood flooring and pot lights throughout, creating a warm, elegant ambiance. The main floor boasts a modern, open-concept layout featuring a spacious living and dining room filled with natural light. The designer kitchen is a true showstopper, complete with an oversized island, stainless steel appliances, tile backsplash, and ample cabinetry - perfect for cooking, entertaining, or casual family meals. The main level includes three generously sized bedrooms and a designer main bathroom with stylish finishes. Step outside to your private backyard oasis, featuring a stamped concrete patio, wood deck with built-in storage, two storage sheds, and plenty of green space with mature trees, garden beds, and custom planters ideal for relaxation or entertaining. The fully finished lower level features a separate entrance and it includes a large open-concept living room, separate fourth bedroom, full kitchen, 3-piece bathroom, and dining area, along with shared laundry facilities. Just steps to Mohawk College, Hillfield Strathallan College, St. Joseph's Healthcare. You're also close to Limeridge Mall, Walmart Supercentre, Fortinos, Farm Boy and countless local amenities. With easy access to public transit, the Lincoln M. Alexander Parkway, and downtown Hamilton, this home truly has it all. Don't miss this rare gem where luxury, location, and lifestyle come together. |
| Price | $738,000 |
| Taxes: | $4251.86 |
| Occupancy: | Tenant |
| Address: | 161 Mohawk Road West , Hamilton, L9C 1W2, Hamilton |
| Directions/Cross Streets: | Mohawk Road West & West 5th Street |
| Rooms: | 6 |
| Rooms +: | 4 |
| Bedrooms: | 3 |
| Bedrooms +: | 1 |
| Family Room: | F |
| Basement: | Finished, Separate Ent |
| Level/Floor | Room | Length(ft) | Width(ft) | Descriptions | |
| Room 1 | Main | Living Ro | 18.04 | 11.48 | Hardwood Floor, Picture Window, Open Concept |
| Room 2 | Main | Dining Ro | 18.04 | 11.48 | Hardwood Floor, Pot Lights, Combined w/Living |
| Room 3 | Main | Kitchen | 15.74 | 12.6 | Modern Kitchen, Centre Island, Granite Counters |
| Room 4 | Main | Primary B | 11.74 | 9.51 | Hardwood Floor, W/O To Deck, Large Closet |
| Room 5 | Main | Bedroom 2 | 11.81 | 7.94 | Hardwood Floor, Large Window, Large Closet |
| Room 6 | Main | Bedroom 3 | 11.41 | 9.84 | Hardwood Floor, Large Closet, Large Window |
| Room 7 | Lower | Living Ro | 11.28 | 24.14 | Laminate, Large Window, Pot Lights |
| Room 8 | Lower | Kitchen | 11.15 | 10.99 | Family Size Kitchen, B/I Shelves, Ceramic Floor |
| Room 9 | Lower | Dining Ro | 11.51 | 11.15 | Laminate, Open Concept, Pot Lights |
| Room 10 | Lower | Bedroom 4 | 14.4 | 11.32 | Laminate, Large Window |
| Room 11 | Lower | Laundry | 15.74 | 5.05 | Large Window |
| Washroom Type | No. of Pieces | Level |
| Washroom Type 1 | 4 | Main |
| Washroom Type 2 | 3 | Lower |
| Washroom Type 3 | 0 | |
| Washroom Type 4 | 0 | |
| Washroom Type 5 | 0 | |
| Washroom Type 6 | 4 | Main |
| Washroom Type 7 | 3 | Lower |
| Washroom Type 8 | 0 | |
| Washroom Type 9 | 0 | |
| Washroom Type 10 | 0 |
| Total Area: | 0.00 |
| Property Type: | Detached |
| Style: | Bungalow |
| Exterior: | Brick, Stucco (Plaster) |
| Garage Type: | None |
| (Parking/)Drive: | Private |
| Drive Parking Spaces: | 5 |
| Park #1 | |
| Parking Type: | Private |
| Park #2 | |
| Parking Type: | Private |
| Pool: | None |
| Approximatly Square Footage: | 1100-1500 |
| CAC Included: | N |
| Water Included: | N |
| Cabel TV Included: | N |
| Common Elements Included: | N |
| Heat Included: | N |
| Parking Included: | N |
| Condo Tax Included: | N |
| Building Insurance Included: | N |
| Fireplace/Stove: | N |
| Heat Type: | Forced Air |
| Central Air Conditioning: | Central Air |
| Central Vac: | N |
| Laundry Level: | Syste |
| Ensuite Laundry: | F |
| Sewers: | Sewer |
$
%
Years
This calculator is for demonstration purposes only. Always consult a professional
financial advisor before making personal financial decisions.
| Although the information displayed is believed to be accurate, no warranties or representations are made of any kind. |
| FORESTWOOD REAL ESTATE INC. |
|
|
Gary Singh
Broker
Dir:
416-333-6935
Bus:
905-475-4750
| Virtual Tour | Book Showing | Email a Friend |
Jump To:
At a Glance:
| Type: | Freehold - Detached |
| Area: | Hamilton |
| Municipality: | Hamilton |
| Neighbourhood: | Rolston |
| Style: | Bungalow |
| Tax: | $4,251.86 |
| Beds: | 3+1 |
| Baths: | 2 |
| Fireplace: | N |
| Pool: | None |
Locatin Map:
Payment Calculator:

