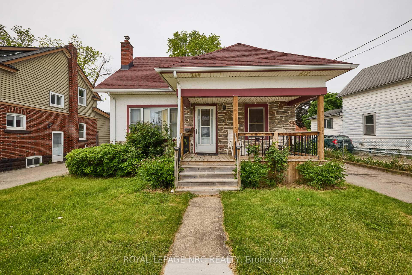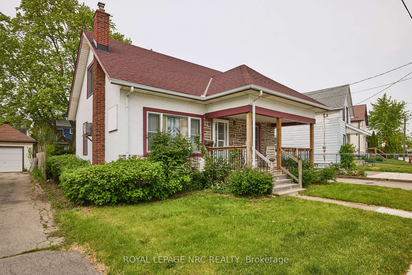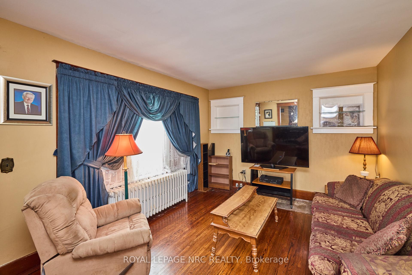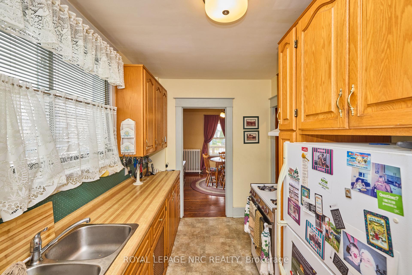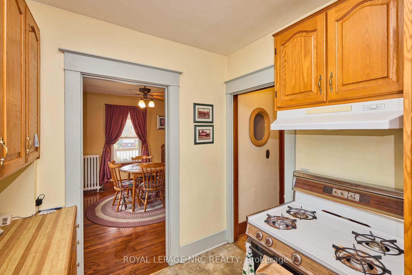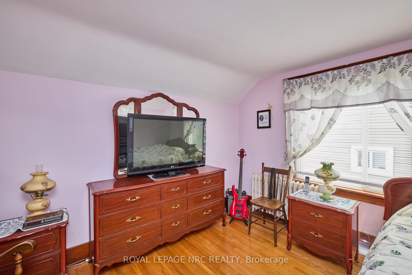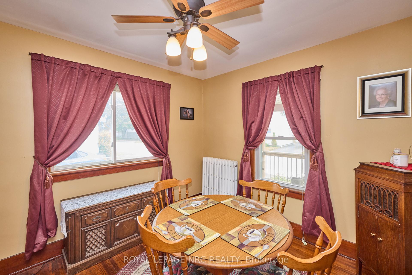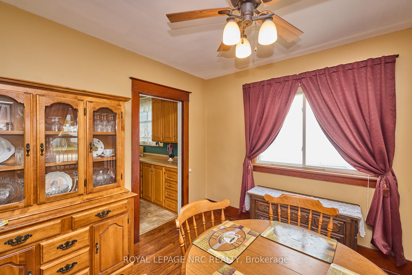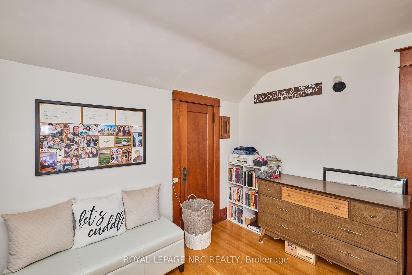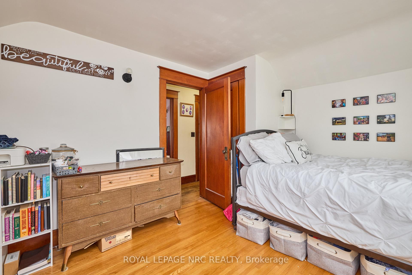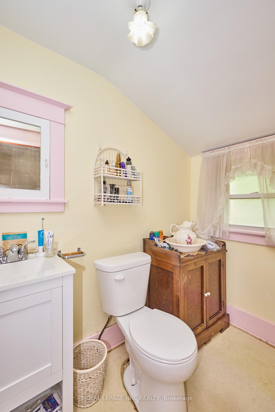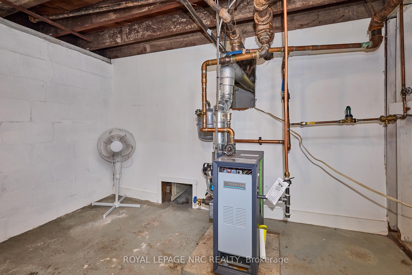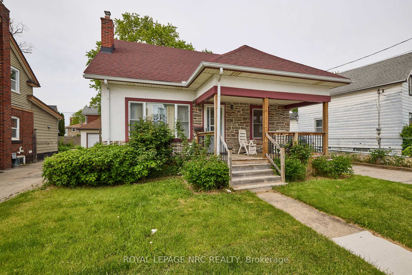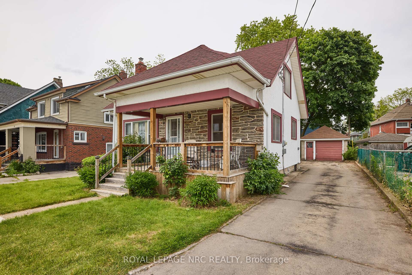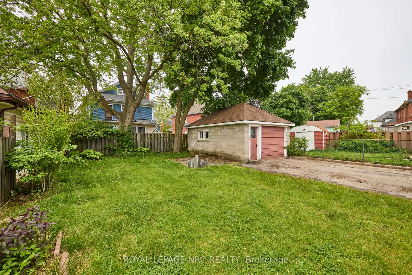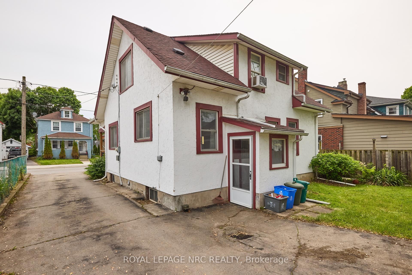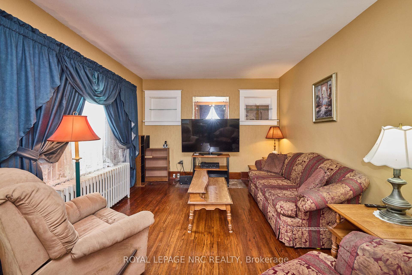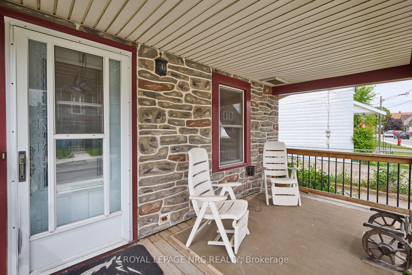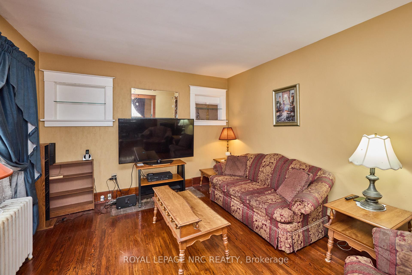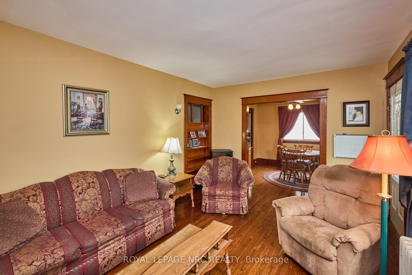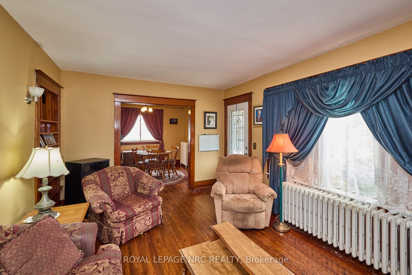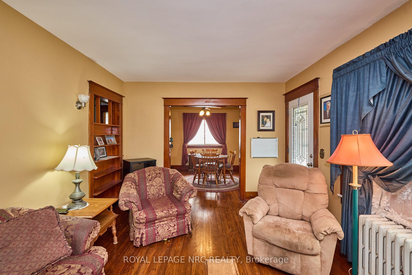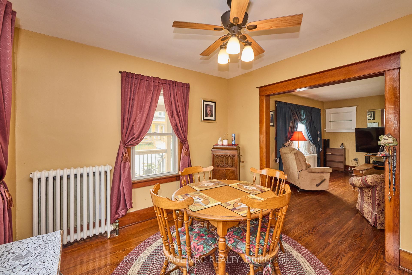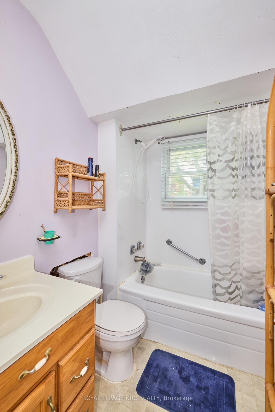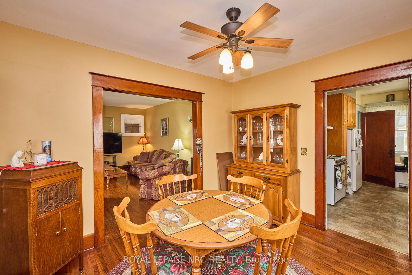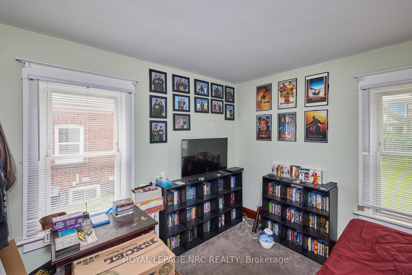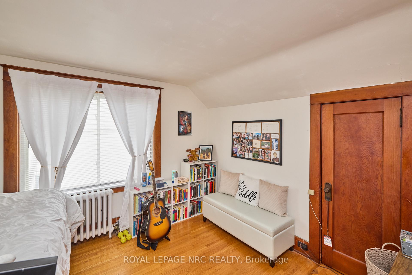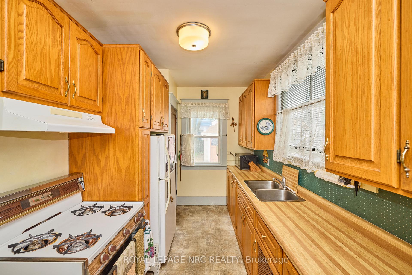$409,900
Available - For Sale
Listing ID: X12184845
24 Randolph Stre , Welland, L3B 4C2, Niagara
| Welcome home! 24 Randolph Street is a lovely 3 bedroom, 2 bathroom that exudes charm and warmth at every turn. Hardwood flooring - gorgeous wood trim, a classically beautiful stone and stucco exterior - they simply do not build them like this any more. Step inside to find a cozy living room with built in shelving, a nice sized dining room, a full 4 piece bathroom, main floor bedroom and a well equipped kitchen with gas stove and plenty of storage. The second level of the home provides additional 2 large bedrooms and a 2 piece bathroom. The partially finished basement offers a laundry area, plenty of storage and more than enough room to create a stunning rec room. The backyard offers a generously sized lawn and a 1.5 car detached garage that is ready and waiting to become the workshop of your dreams. Plenty of parking is available on the home's long private driveway. Only a short stroll to the incredible Welland Market, Welland Canal, shopping, restaurants, schools, parks and so much more! |
| Price | $409,900 |
| Taxes: | $2453.00 |
| Assessment Year: | 2024 |
| Occupancy: | Partial |
| Address: | 24 Randolph Stre , Welland, L3B 4C2, Niagara |
| Directions/Cross Streets: | Hellems & Randolph |
| Rooms: | 8 |
| Bedrooms: | 3 |
| Bedrooms +: | 0 |
| Family Room: | F |
| Basement: | Full, Partially Fi |
| Level/Floor | Room | Length(ft) | Width(ft) | Descriptions | |
| Room 1 | Main | Living Ro | 16.17 | 11.38 | |
| Room 2 | Main | Kitchen | 13.22 | 7.51 | |
| Room 3 | Main | Dining Ro | 11.48 | 10.5 | |
| Room 4 | Main | Bedroom | 13.25 | 9.64 | |
| Room 5 | Second | Bedroom | 10.86 | 12.14 | |
| Room 6 | Second | Bedroom | 12.14 | 12.37 |
| Washroom Type | No. of Pieces | Level |
| Washroom Type 1 | 2 | Second |
| Washroom Type 2 | 4 | Main |
| Washroom Type 3 | 0 | |
| Washroom Type 4 | 0 | |
| Washroom Type 5 | 0 | |
| Washroom Type 6 | 2 | Second |
| Washroom Type 7 | 4 | Main |
| Washroom Type 8 | 0 | |
| Washroom Type 9 | 0 | |
| Washroom Type 10 | 0 |
| Total Area: | 0.00 |
| Approximatly Age: | 100+ |
| Property Type: | Detached |
| Style: | 1 1/2 Storey |
| Exterior: | Stucco (Plaster), Stone |
| Garage Type: | Detached |
| (Parking/)Drive: | Private |
| Drive Parking Spaces: | 4 |
| Park #1 | |
| Parking Type: | Private |
| Park #2 | |
| Parking Type: | Private |
| Pool: | None |
| Approximatly Age: | 100+ |
| Approximatly Square Footage: | 1100-1500 |
| Property Features: | Hospital, Library |
| CAC Included: | N |
| Water Included: | N |
| Cabel TV Included: | N |
| Common Elements Included: | N |
| Heat Included: | N |
| Parking Included: | N |
| Condo Tax Included: | N |
| Building Insurance Included: | N |
| Fireplace/Stove: | N |
| Heat Type: | Water |
| Central Air Conditioning: | Wall Unit(s |
| Central Vac: | N |
| Laundry Level: | Syste |
| Ensuite Laundry: | F |
| Elevator Lift: | False |
| Sewers: | Sewer |
| Utilities-Cable: | Y |
| Utilities-Hydro: | Y |
$
%
Years
This calculator is for demonstration purposes only. Always consult a professional
financial advisor before making personal financial decisions.
| Although the information displayed is believed to be accurate, no warranties or representations are made of any kind. |
| ROYAL LEPAGE NRC REALTY |
|
|
Gary Singh
Broker
Dir:
416-333-6935
Bus:
905-475-4750
| Book Showing | Email a Friend |
Jump To:
At a Glance:
| Type: | Freehold - Detached |
| Area: | Niagara |
| Municipality: | Welland |
| Neighbourhood: | 768 - Welland Downtown |
| Style: | 1 1/2 Storey |
| Approximate Age: | 100+ |
| Tax: | $2,453 |
| Beds: | 3 |
| Baths: | 2 |
| Fireplace: | N |
| Pool: | None |
Locatin Map:
Payment Calculator:

