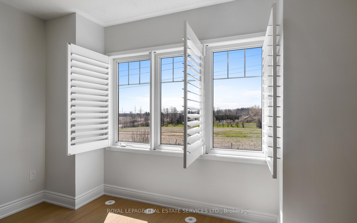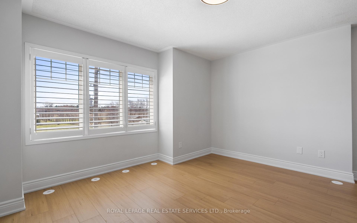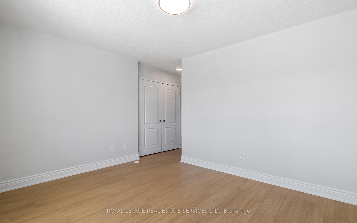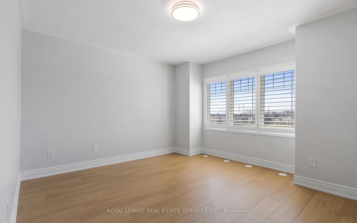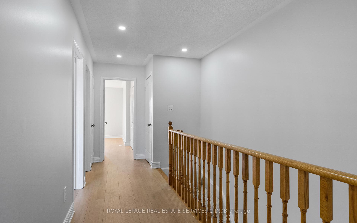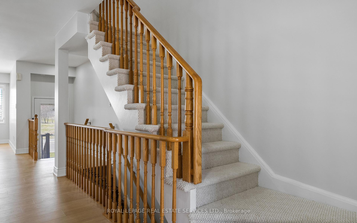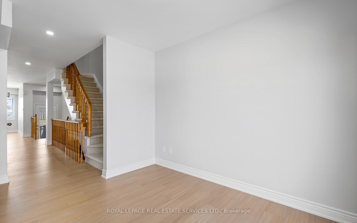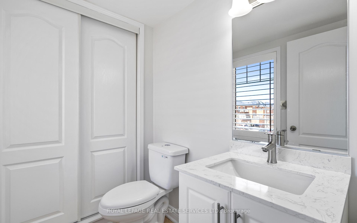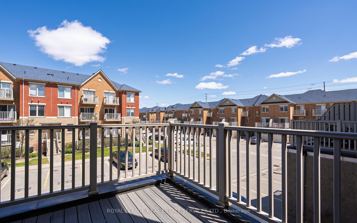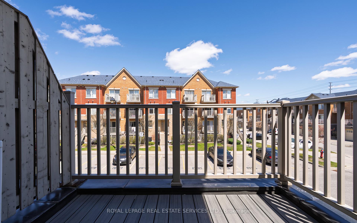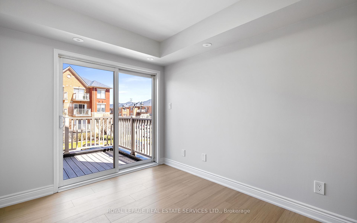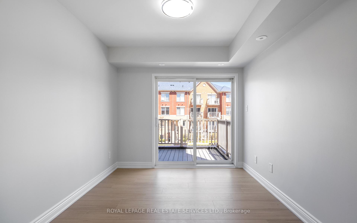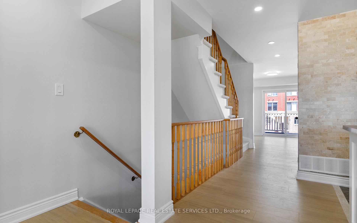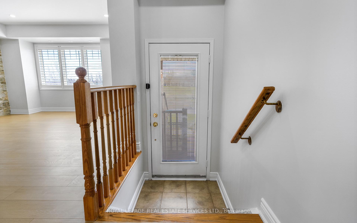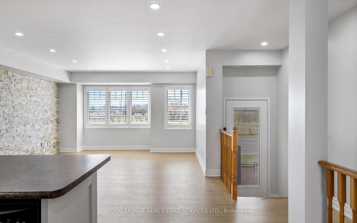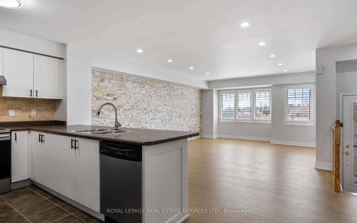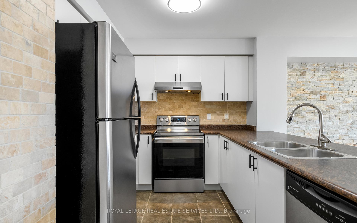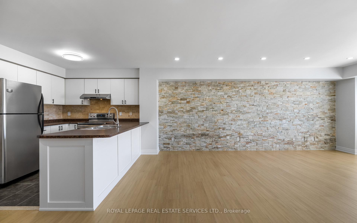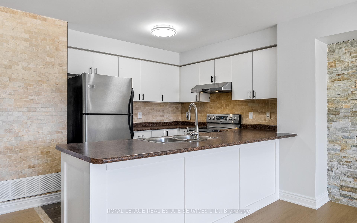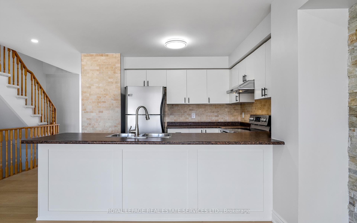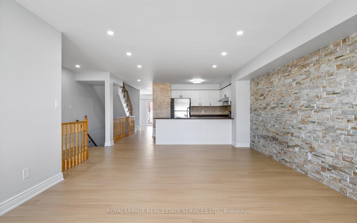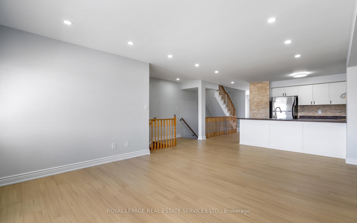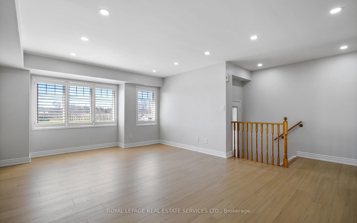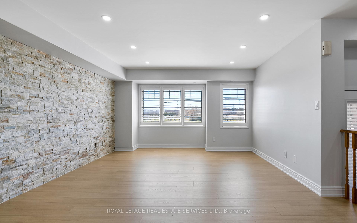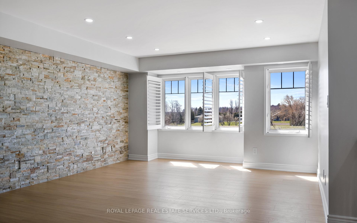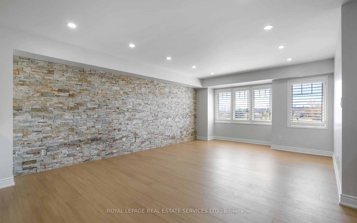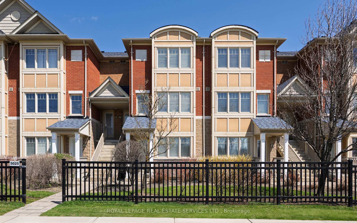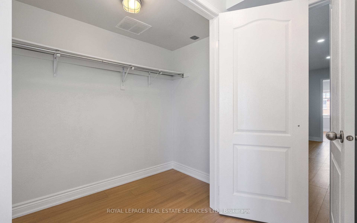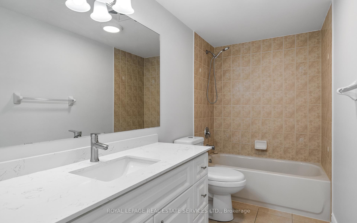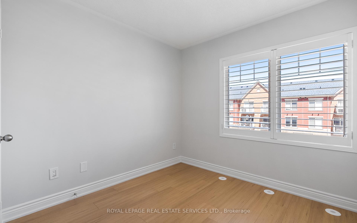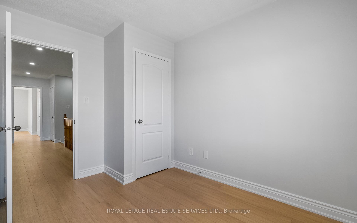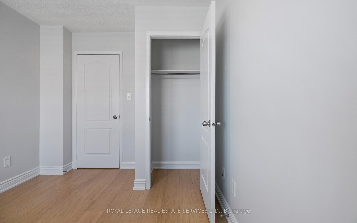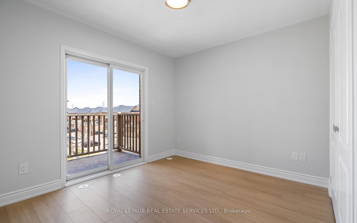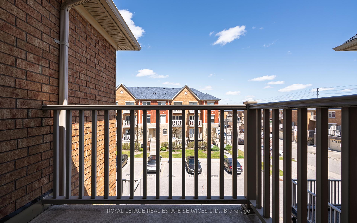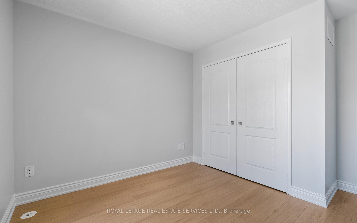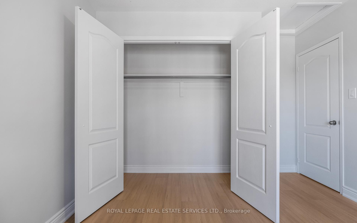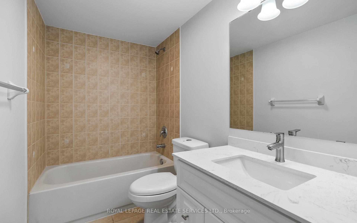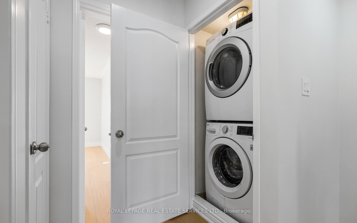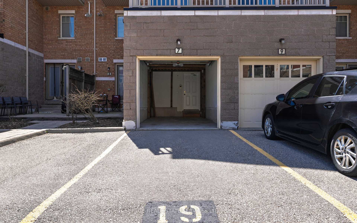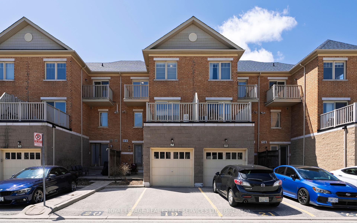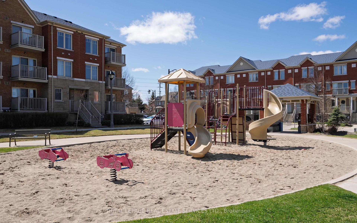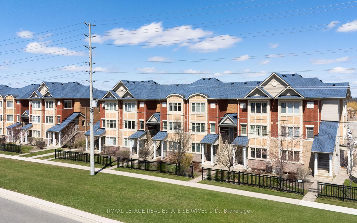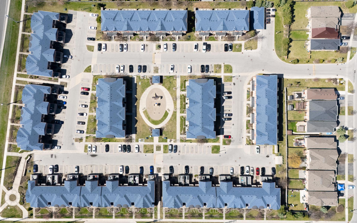$780,000
Available - For Sale
Listing ID: W12245628
5025 Ninth Line , Mississauga, L5M 0E9, Peel
| Amazing opportunity to own this upgraded 3-bed + den, 3-bath stacked townhome offering approximately 1,624 sq ft of stylish, move-in ready living priced below a neighbouring unit that just sold! Set across three thoughtfully designed levels, this sun-filled home has just undergone a $15,000+ refresh and blends function with flair. The open-concept main floor features a generous living/dining space and a modern kitchen with stone counters, stainless steel appliances, a breakfast bar, and ample cabinetry. A sleek updated powder room adds convenience, while the bright, private den with walk-out to a large balcony is ideal for working from home or relaxing outdoors. Upstairs, the oversized primary suite boasts a refreshed 4-piece ensuite and walk-in closet. Two additional bedrooms, a full bathroom, and convenient upper-level laundry complete the picture. With direct garage access, ample storage, and low-maintenance living, this home offers the best of both worlds space and convenience just minutes from parks, schools, transit, and shopping. Also listed for lease and won't last long! |
| Price | $780,000 |
| Taxes: | $3891.00 |
| Occupancy: | Vacant |
| Address: | 5025 Ninth Line , Mississauga, L5M 0E9, Peel |
| Postal Code: | L5M 0E9 |
| Province/State: | Peel |
| Directions/Cross Streets: | Ninth Line & Eglinton Ave W |
| Level/Floor | Room | Length(ft) | Width(ft) | Descriptions | |
| Room 1 | Main | Living Ro | 13.87 | 11.15 | Laminate, Open Concept, California Shutters |
| Room 2 | Main | Dining Ro | 18.79 | 9.71 | Laminate, Open Concept, Combined w/Living |
| Room 3 | Main | Kitchen | 11.55 | 8.82 | Stone Counters, Stainless Steel Appl, Breakfast Bar |
| Room 4 | Main | Den | 10.66 | 8.95 | Laminate, Separate Room, W/O To Balcony |
| Room 5 | Second | Primary B | 13.97 | 12.04 | Laminate, Walk-In Closet(s), 4 Pc Ensuite |
| Room 6 | Second | Bedroom 2 | 11.81 | 10.59 | Laminate, Double Closet, W/O To Balcony |
| Room 7 | Second | Bedroom 3 | 11.12 | 8.95 | Laminate, California Shutters, Closet |
| Washroom Type | No. of Pieces | Level |
| Washroom Type 1 | 2 | Second |
| Washroom Type 2 | 4 | Third |
| Washroom Type 3 | 0 | |
| Washroom Type 4 | 0 | |
| Washroom Type 5 | 0 | |
| Washroom Type 6 | 2 | Second |
| Washroom Type 7 | 4 | Third |
| Washroom Type 8 | 0 | |
| Washroom Type 9 | 0 | |
| Washroom Type 10 | 0 |
| Total Area: | 0.00 |
| Approximatly Age: | 16-30 |
| Washrooms: | 3 |
| Heat Type: | Forced Air |
| Central Air Conditioning: | Central Air |
$
%
Years
This calculator is for demonstration purposes only. Always consult a professional
financial advisor before making personal financial decisions.
| Although the information displayed is believed to be accurate, no warranties or representations are made of any kind. |
| ROYAL LEPAGE REAL ESTATE SERVICES LTD. |
|
|
Gary Singh
Broker
Dir:
416-333-6935
Bus:
905-475-4750
| Book Showing | Email a Friend |
Jump To:
At a Glance:
| Type: | Com - Condo Townhouse |
| Area: | Peel |
| Municipality: | Mississauga |
| Neighbourhood: | Churchill Meadows |
| Style: | Stacked Townhous |
| Approximate Age: | 16-30 |
| Tax: | $3,891 |
| Maintenance Fee: | $388.81 |
| Beds: | 3+1 |
| Baths: | 3 |
| Fireplace: | N |
Locatin Map:
Payment Calculator:

