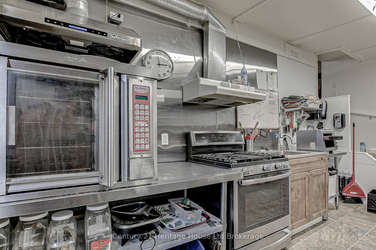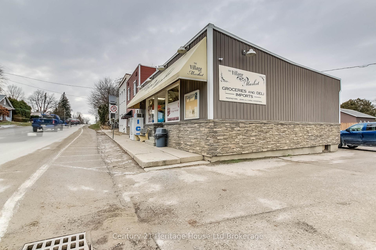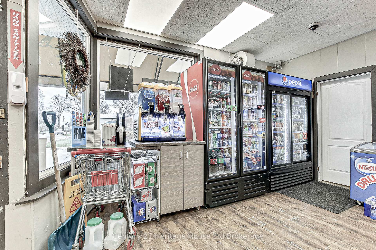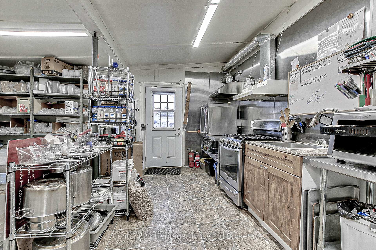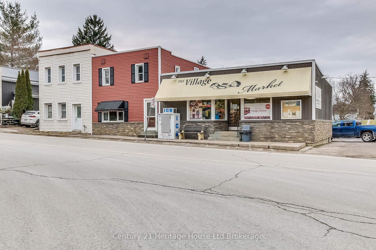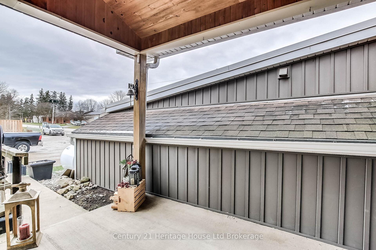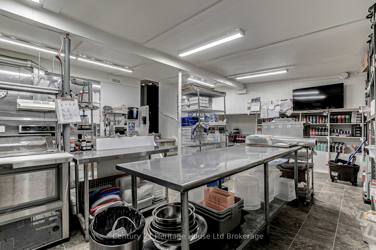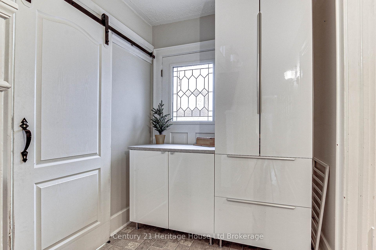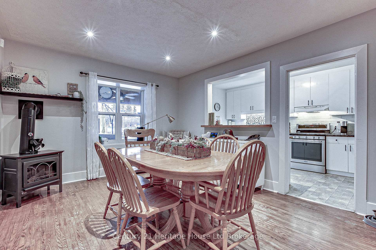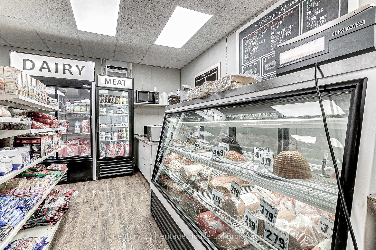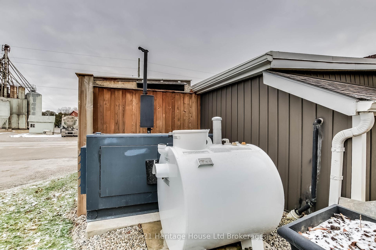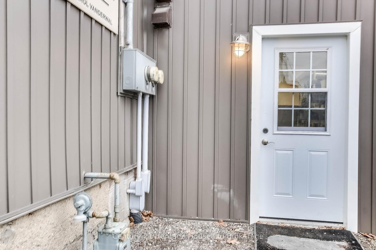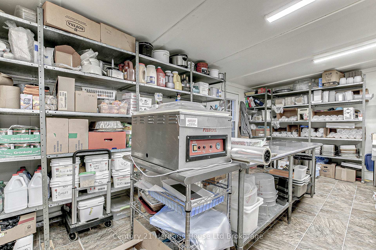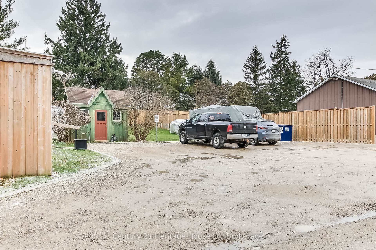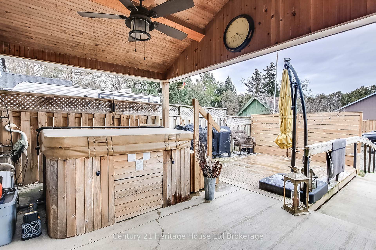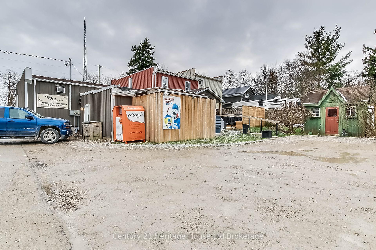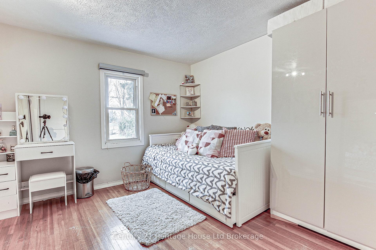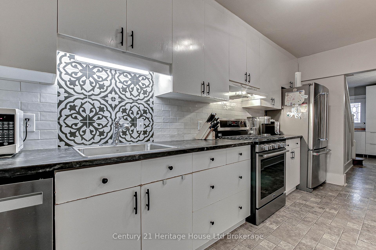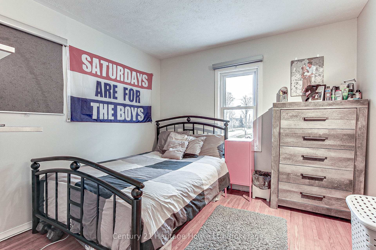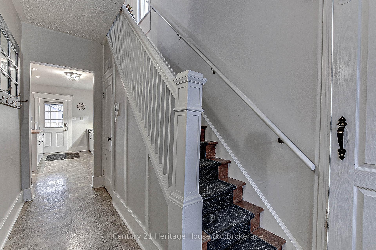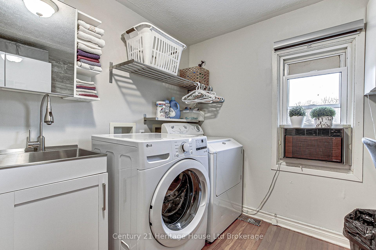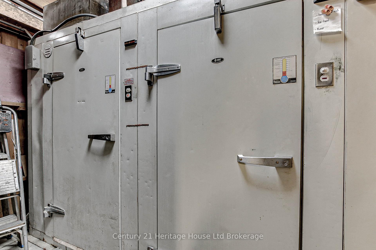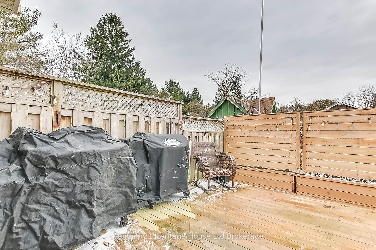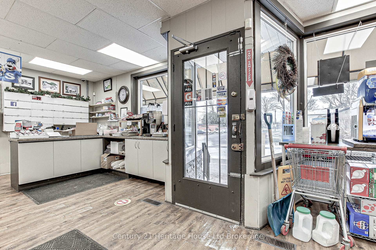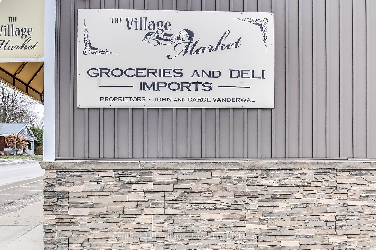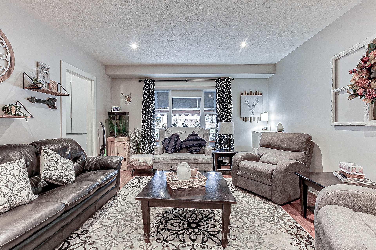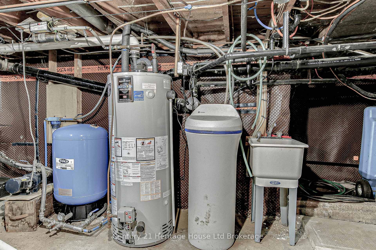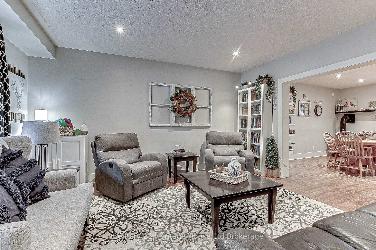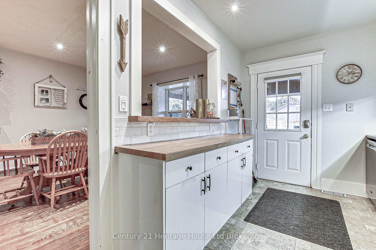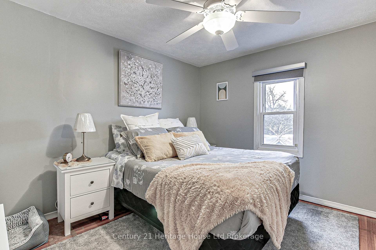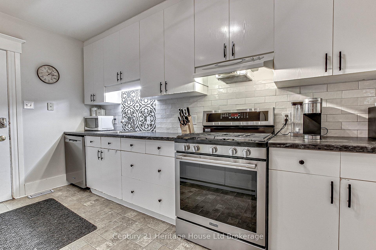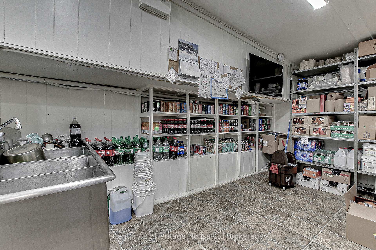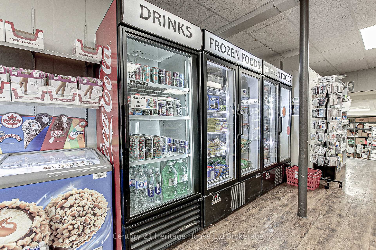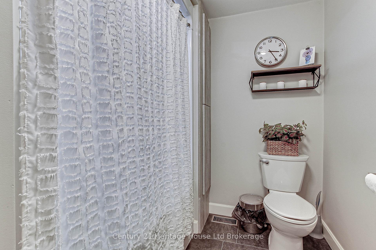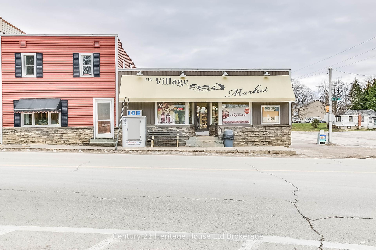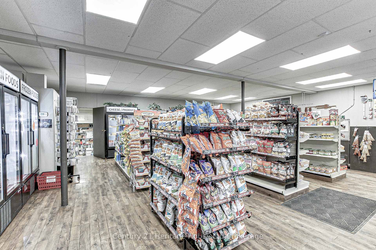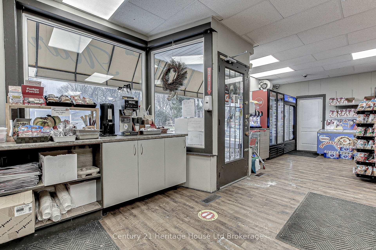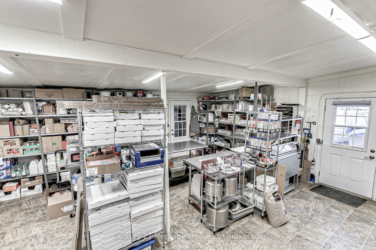$1,180,000
Available - For Sale
Listing ID: X11938597
2 Church Stre , Norwich, N0J 1C0, Oxford
| Lovely family home with 3 bedrooms, 2 baths large kitchen/eating area and lovely living room. Outside is a large covered deck with inviting hot tub, offering a beautiful private place to unwind after a rewarding day of work in your OWN business. Since the 1970's, The Village Market has been a well-loved local (Non Franchise) convenience store, perfectly positioned as the heart of the community. Offering essentials, groceries, tobacco products, and catering services with regular contracts to provide meals for many local employers. The Village Market is famous for their home-style soups, handmade submarine sandwiches, special custom pizzas and more! The current owners have taken The Village Market to the most up-to-date professional level, including a state of the art Point of Sale Software system, Website and Social media, Updated and replaced store fixtures and equipment, backup generator. For buyers looking to maximize returns, there's an excellent opportunity to expand the business by Introducing alcohol and lottery sales-two proven revenue drivers in the convenience market. With no other convenience stores or restaurants within 8 KM, The Village Market enjoys a consistent and loyal customer base plus high traffic exposure to commuters. This is your chance to step into a truly turnkey, successful operation with plenty of untapped potential to take it to the next level. Church Street (Highway 59), connects the 401 Corridor with the recreational and beach communities of the Lake Erie's North Shore, making The Village Variety an essential stop for those must have items that travelers may have forgotten. The purchase price includes training time with the current owner to ensure the new owners will start the business on the best possible foot. |
| Price | $1,180,000 |
| Taxes: | $2200.00 |
| Occupancy: | Owner |
| Address: | 2 Church Stre , Norwich, N0J 1C0, Oxford |
| Acreage: | < .50 |
| Directions/Cross Streets: | Church Street & Main Street Burgessville |
| Rooms: | 6 |
| Bedrooms: | 3 |
| Bedrooms +: | 0 |
| Family Room: | F |
| Basement: | Full, Unfinished |
| Level/Floor | Room | Length(ft) | Width(ft) | Descriptions | |
| Room 1 | Main | Living Ro | 13.68 | 15.15 | |
| Room 2 | Main | Kitchen | 7.9 | 15.48 | |
| Room 3 | Main | Bathroom | 4.43 | 2.66 | |
| Room 4 | Main | Dining Ro | 11.84 | 11.84 | |
| Room 5 | Upper | Laundry | 9.15 | 11.25 | |
| Room 6 | Upper | Bedroom | 11.15 | 10.59 | |
| Room 7 | Upper | Bathroom | 7.25 | 5.9 | |
| Room 8 | Upper | Bedroom 2 | 10.33 | 10.23 | |
| Room 9 | Upper | Bedroom 3 | 9.68 | 9.74 |
| Washroom Type | No. of Pieces | Level |
| Washroom Type 1 | 4 | Second |
| Washroom Type 2 | 2 | Ground |
| Washroom Type 3 | 0 | |
| Washroom Type 4 | 0 | |
| Washroom Type 5 | 0 | |
| Washroom Type 6 | 4 | Second |
| Washroom Type 7 | 2 | Ground |
| Washroom Type 8 | 0 | |
| Washroom Type 9 | 0 | |
| Washroom Type 10 | 0 |
| Total Area: | 0.00 |
| Approximatly Age: | 51-99 |
| Property Type: | Store W Apt/Office |
| Style: | 2-Storey |
| Exterior: | Vinyl Siding |
| Garage Type: | None |
| (Parking/)Drive: | Private |
| Drive Parking Spaces: | 10 |
| Park #1 | |
| Parking Type: | Private |
| Park #2 | |
| Parking Type: | Private |
| Pool: | None |
| Approximatly Age: | 51-99 |
| CAC Included: | N |
| Water Included: | N |
| Cabel TV Included: | N |
| Common Elements Included: | N |
| Heat Included: | N |
| Parking Included: | N |
| Condo Tax Included: | N |
| Building Insurance Included: | N |
| Fireplace/Stove: | N |
| Heat Type: | Forced Air |
| Central Air Conditioning: | Central Air |
| Central Vac: | N |
| Laundry Level: | Syste |
| Ensuite Laundry: | F |
| Elevator Lift: | False |
| Sewers: | Septic |
$
%
Years
This calculator is for demonstration purposes only. Always consult a professional
financial advisor before making personal financial decisions.
| Although the information displayed is believed to be accurate, no warranties or representations are made of any kind. |
| Century 21 Heritage House Ltd Brokerage |
|
|
Gary Singh
Broker
Dir:
416-333-6935
Bus:
905-475-4750
| Virtual Tour | Book Showing | Email a Friend |
Jump To:
At a Glance:
| Type: | Freehold - Store W Apt/Office |
| Area: | Oxford |
| Municipality: | Norwich |
| Neighbourhood: | Burgessville |
| Style: | 2-Storey |
| Approximate Age: | 51-99 |
| Tax: | $2,200 |
| Beds: | 3 |
| Baths: | 2 |
| Fireplace: | N |
| Pool: | None |
Locatin Map:
Payment Calculator:

