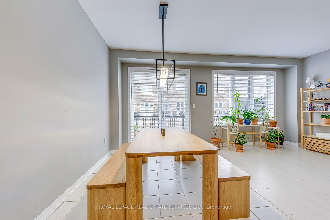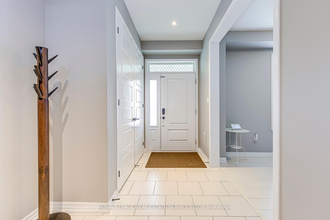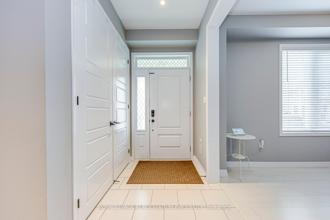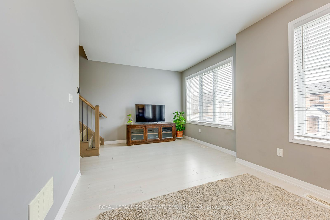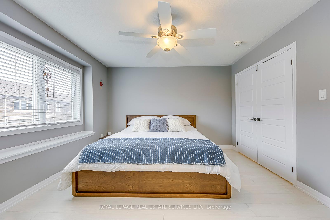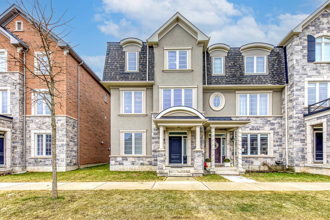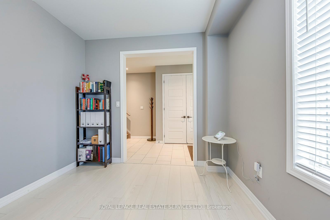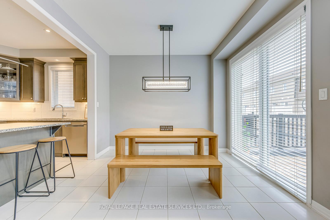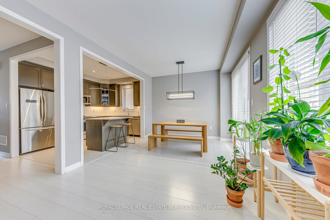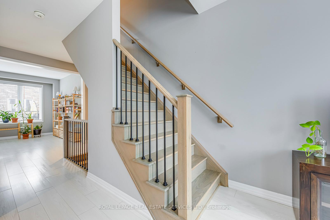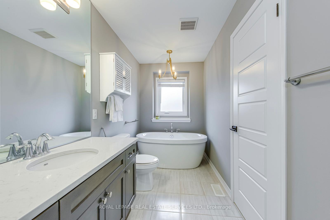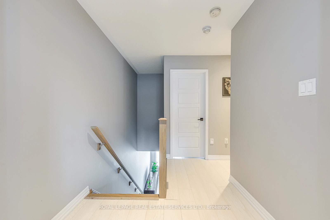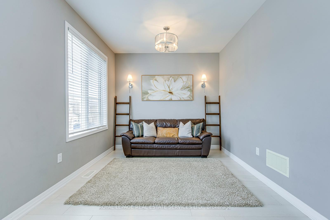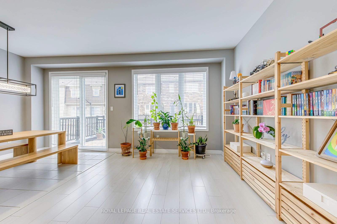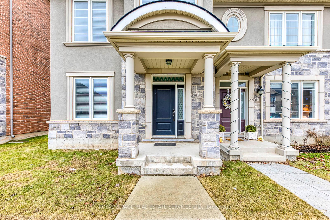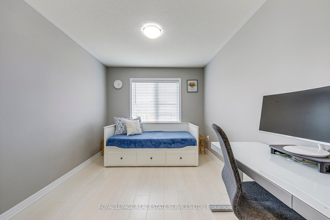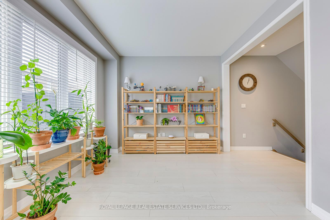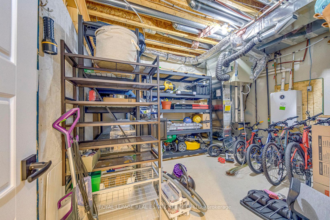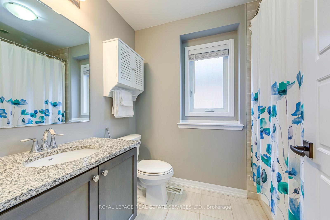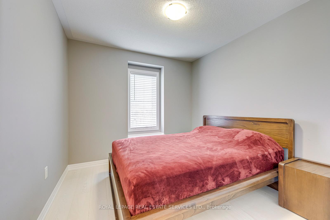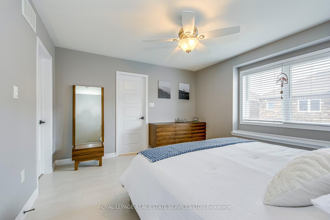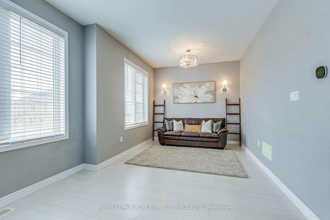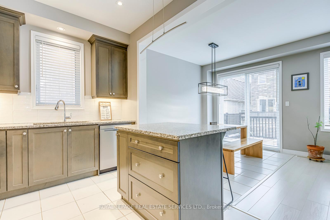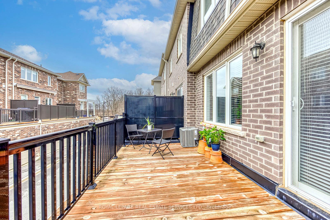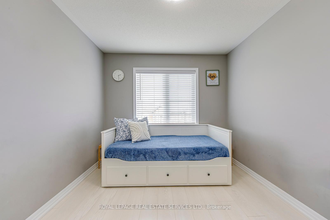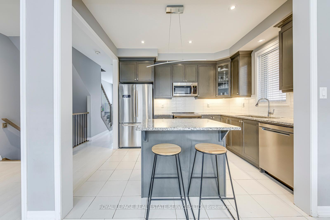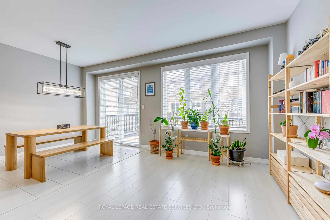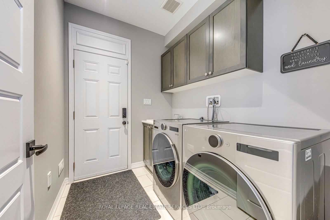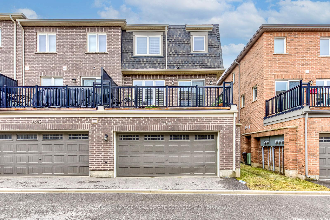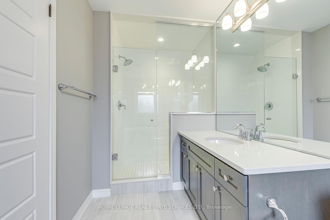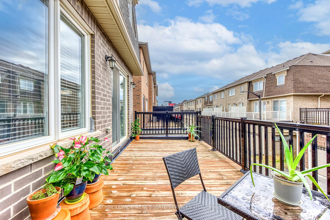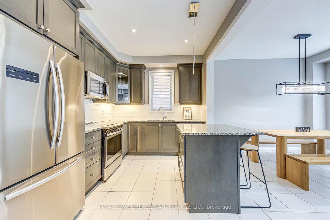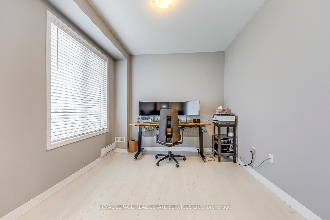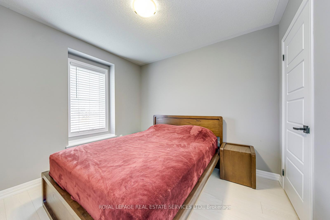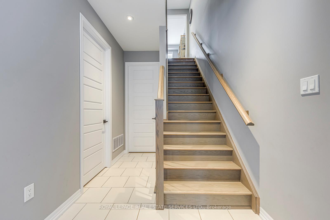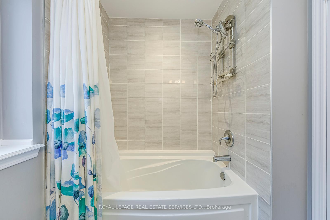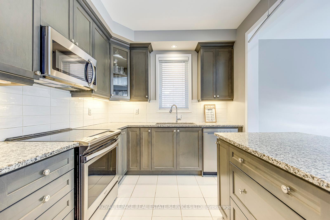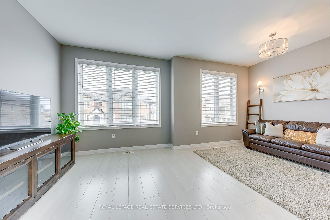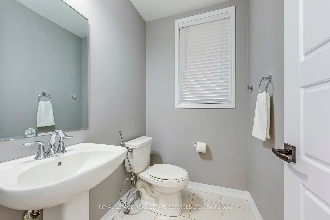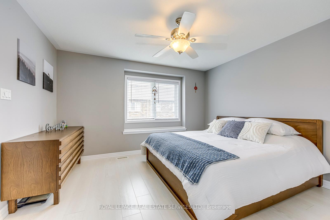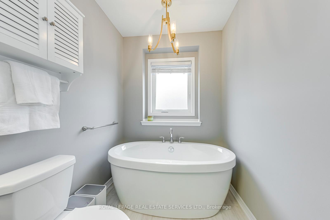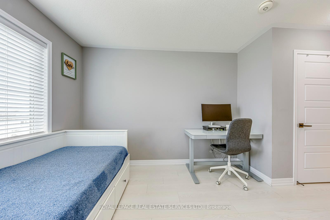$1,149,000
Available - For Sale
Listing ID: W12035021
3344 Erasmum Stre , Oakville, L6M 1S3, Halton
| Welcome to this spacious well maintained 3 storey freehold townhome. End unit feels like a semi detached. Carpet free with tons of upgrades throughout. 9 foot ceilings on ground and second floor. Oak stairs with iron pickets. Granite counters in bathrooms and kitchen. Frameless glass shower in primary bath with free standing bathtub. Front entrance walkway cemented to the street sidewalk. Electrical panel has been upgraded to 200 amps able to accommodate electric car charger. Direct access to garage. Upgraded laundry room with upper and lower cabinets. Huge Balcony! Close to Top Ranking Schools, Minutes To Highway 407/Dundas, Shopping, Transit, Short Drive To Sheridan College & Go Station And Lots More. A Must See!!! |
| Price | $1,149,000 |
| Taxes: | $4536.00 |
| Occupancy: | Owner |
| Address: | 3344 Erasmum Stre , Oakville, L6M 1S3, Halton |
| Directions/Cross Streets: | North Park Blvd and Carding Mills Trail |
| Rooms: | 12 |
| Bedrooms: | 3 |
| Bedrooms +: | 0 |
| Family Room: | T |
| Basement: | None |
| Level/Floor | Room | Length(ft) | Width(ft) | Descriptions | |
| Room 1 | Ground | Office | 9.87 | 11.38 | |
| Room 2 | Ground | Utility R | 13.91 | 11.64 | |
| Room 3 | Ground | Laundry | 7.64 | 6.33 | |
| Room 4 | Second | Kitchen | 11.45 | 8.79 | |
| Room 5 | Second | Dining Ro | 16.4 | 11.02 | Combined w/Family |
| Room 6 | Second | Living Ro | 9.84 | 18.99 | Combined w/Dining |
| Room 7 | Second | Bathroom | 6 | 4.69 | 2 Pc Bath |
| Room 8 | Third | Primary B | 12.14 | 12.92 | |
| Room 9 | Third | Bathroom | 14.14 | 5.67 | 4 Pc Ensuite |
| Room 10 | Third | Bedroom 2 | 10.86 | 9.45 | |
| Room 11 | Third | Bedroom 3 | 9.28 | 9.91 | |
| Room 12 | Third | Bathroom | 5.74 | 8.46 | 3 Pc Bath |
| Washroom Type | No. of Pieces | Level |
| Washroom Type 1 | 4 | Third |
| Washroom Type 2 | 3 | Third |
| Washroom Type 3 | 2 | Second |
| Washroom Type 4 | 0 | |
| Washroom Type 5 | 0 |
| Total Area: | 0.00 |
| Property Type: | Att/Row/Townhouse |
| Style: | 3-Storey |
| Exterior: | Stone, Stucco (Plaster) |
| Garage Type: | Built-In |
| (Parking/)Drive: | None |
| Drive Parking Spaces: | 0 |
| Park #1 | |
| Parking Type: | None |
| Park #2 | |
| Parking Type: | None |
| Pool: | None |
| Approximatly Square Footage: | 1500-2000 |
| CAC Included: | N |
| Water Included: | N |
| Cabel TV Included: | N |
| Common Elements Included: | N |
| Heat Included: | N |
| Parking Included: | N |
| Condo Tax Included: | N |
| Building Insurance Included: | N |
| Fireplace/Stove: | N |
| Heat Type: | Forced Air |
| Central Air Conditioning: | Central Air |
| Central Vac: | N |
| Laundry Level: | Syste |
| Ensuite Laundry: | F |
| Sewers: | Sewer |
$
%
Years
This calculator is for demonstration purposes only. Always consult a professional
financial advisor before making personal financial decisions.
| Although the information displayed is believed to be accurate, no warranties or representations are made of any kind. |
| ROYAL LEPAGE REAL ESTATE SERVICES LTD. |
|
|
Gary Singh
Broker
Dir:
416-333-6935
Bus:
905-475-4750
| Virtual Tour | Book Showing | Email a Friend |
Jump To:
At a Glance:
| Type: | Freehold - Att/Row/Townhouse |
| Area: | Halton |
| Municipality: | Oakville |
| Neighbourhood: | 1008 - GO Glenorchy |
| Style: | 3-Storey |
| Tax: | $4,536 |
| Beds: | 3 |
| Baths: | 3 |
| Fireplace: | N |
| Pool: | None |
Locatin Map:
Payment Calculator:

