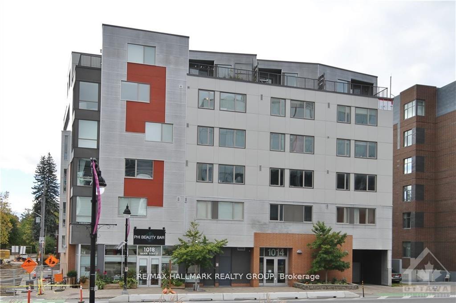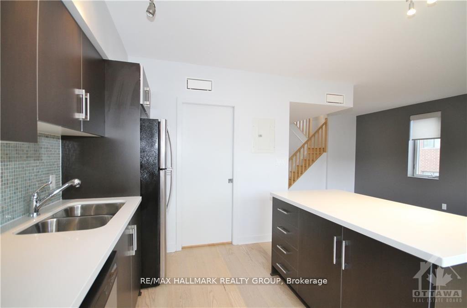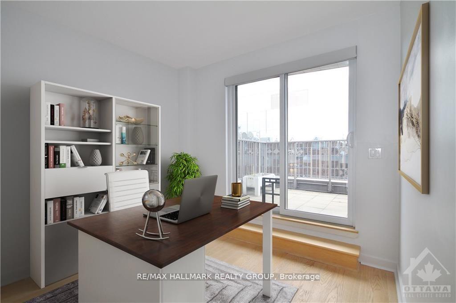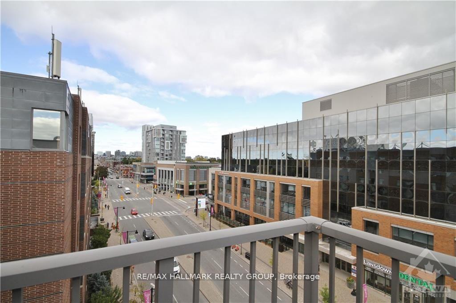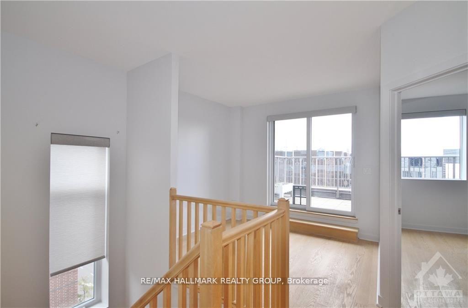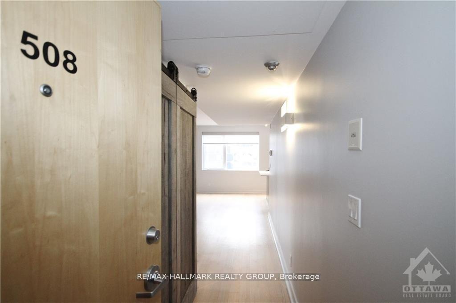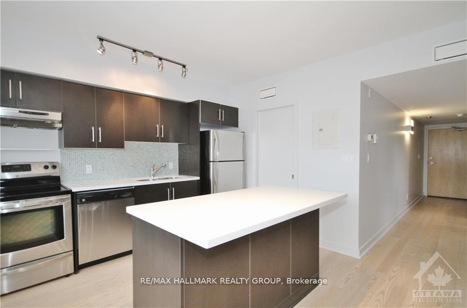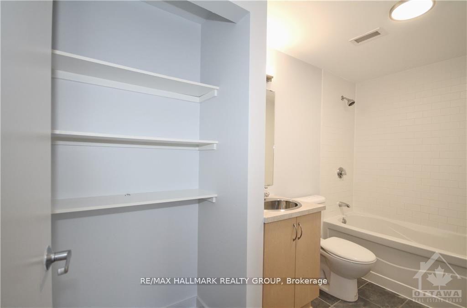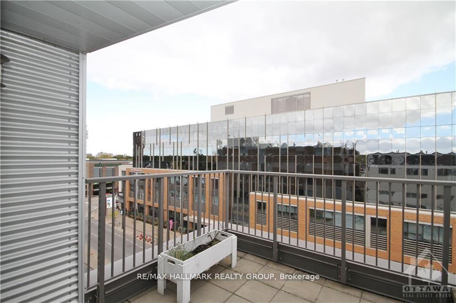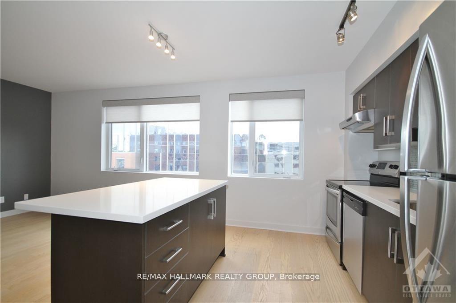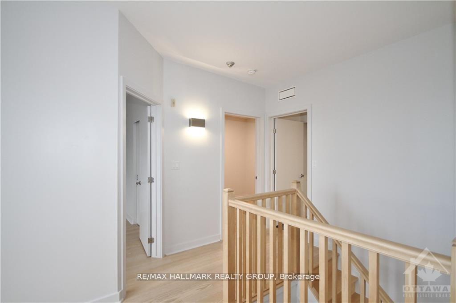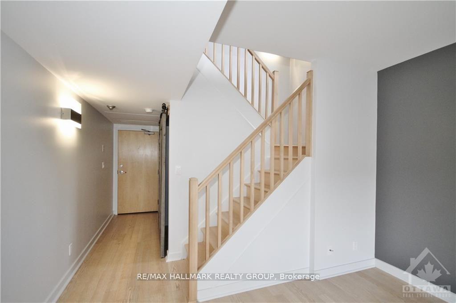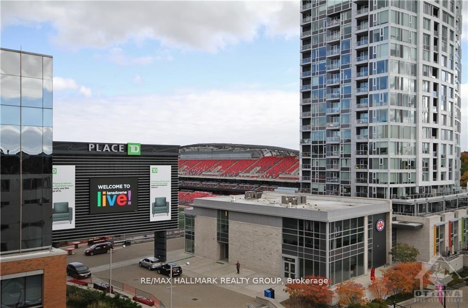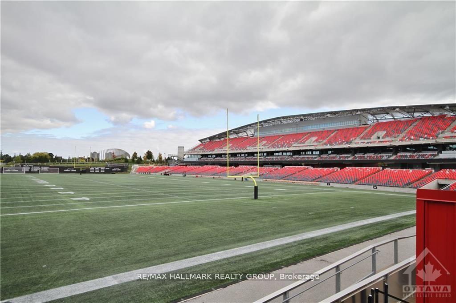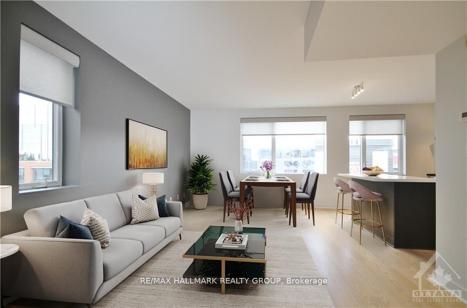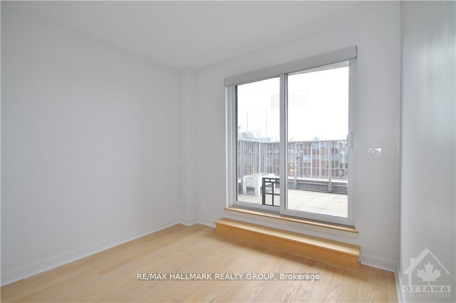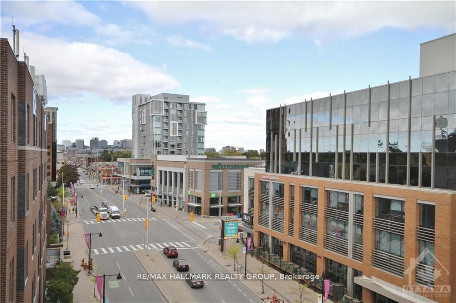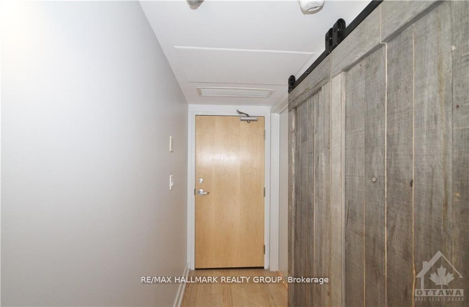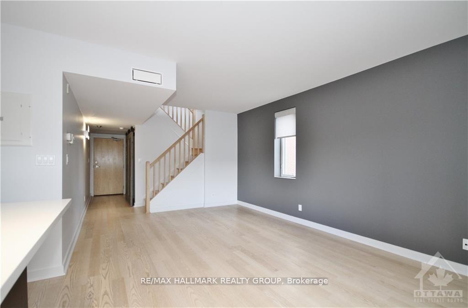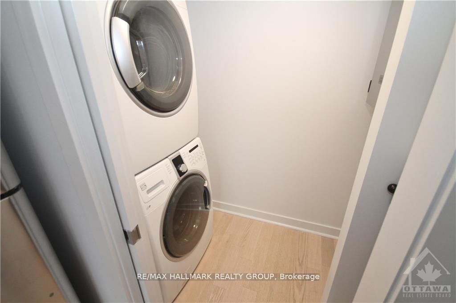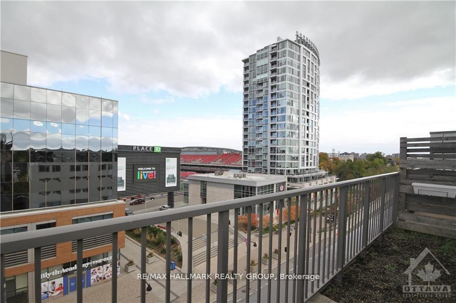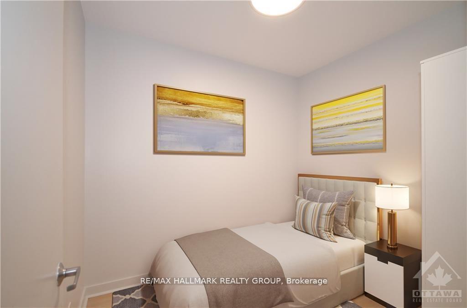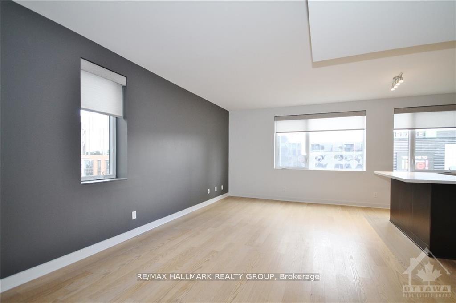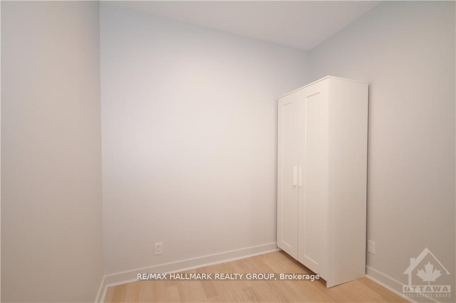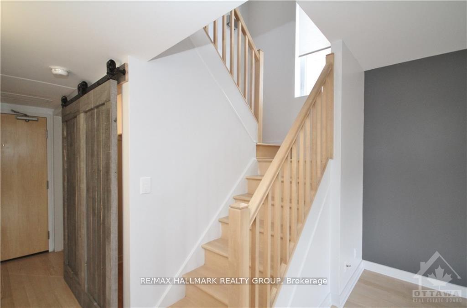$579,000
Available - For Sale
Listing ID: X12129241
1014 Bank Stre North , Glebe - Ottawa East and Area, K1S 3W8, Ottawa
| Flooring: Hardwood, One underground parking spot. Stunning two storey 2 bedroom penthouse with roof top deck and garden area overlooking Landsdowne Park. Hardwood engineered floors, quartz kitchen counters, ss kitchen appliances, convenient main floor laundry, open concept living / dining main level. Second floor family room with patio doors to deck (9'6" x 9'2") and garden area (10'8" x 5'0"). Second floor primary bedroom, additional bedroom, and 4 pc bath. Conveniently located on Bank Street, with OC bus route at your front door, walk to Rideau Canal, shops, fine restaurants. 1160 sq ft from builders plans. Pets allowed (weight limit). Schedule B must accompany all offers. 24 hours irrevocable required on all offers as seller travels out of town a lot. Some rooms are virtually staged. Bicycle storage room., Flooring: Other (See Remarks). Pets allowed (weight restriction). |
| Price | $579,000 |
| Taxes: | $5112.68 |
| Occupancy: | Vacant |
| Address: | 1014 Bank Stre North , Glebe - Ottawa East and Area, K1S 3W8, Ottawa |
| Postal Code: | K1S 3W8 |
| Province/State: | Ottawa |
| Directions/Cross Streets: | Bank & Queen Elizabeth Way |
| Level/Floor | Room | Length(ft) | Width(ft) | Descriptions | |
| Room 1 | Main | Kitchen | 11.74 | 6.49 | |
| Room 2 | Main | Living Ro | 19.55 | 11.97 | |
| Room 3 | Main | Laundry | 5.97 | 3.97 | |
| Room 4 | Second | Family Ro | 9.97 | 8.72 | |
| Room 5 | Second | Primary B | 13.64 | 10.14 | |
| Room 6 | Second | Bedroom | 8.89 | 7.81 | |
| Room 7 | Second | Other | 9.48 | 9.15 |
| Washroom Type | No. of Pieces | Level |
| Washroom Type 1 | 4 | |
| Washroom Type 2 | 2 | |
| Washroom Type 3 | 0 | |
| Washroom Type 4 | 0 | |
| Washroom Type 5 | 0 |
| Total Area: | 0.00 |
| Washrooms: | 2 |
| Heat Type: | Heat Pump |
| Central Air Conditioning: | Central Air |
| Elevator Lift: | True |
$
%
Years
This calculator is for demonstration purposes only. Always consult a professional
financial advisor before making personal financial decisions.
| Although the information displayed is believed to be accurate, no warranties or representations are made of any kind. |
| RE/MAX HALLMARK REALTY GROUP |
|
|
Gary Singh
Broker
Dir:
416-333-6935
Bus:
905-475-4750
| Book Showing | Email a Friend |
Jump To:
At a Glance:
| Type: | Com - Condo Apartment |
| Area: | Ottawa |
| Municipality: | Glebe - Ottawa East and Area |
| Neighbourhood: | 4401 - Glebe |
| Style: | 2-Storey |
| Tax: | $5,112.68 |
| Maintenance Fee: | $1,041.22 |
| Beds: | 1 |
| Baths: | 2 |
| Fireplace: | N |
Locatin Map:
Payment Calculator:

