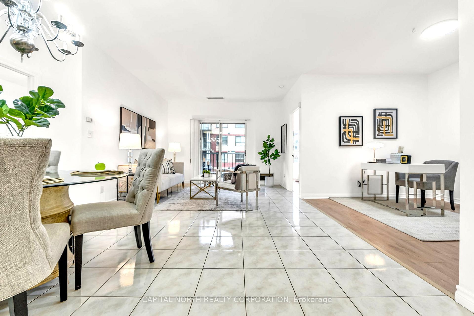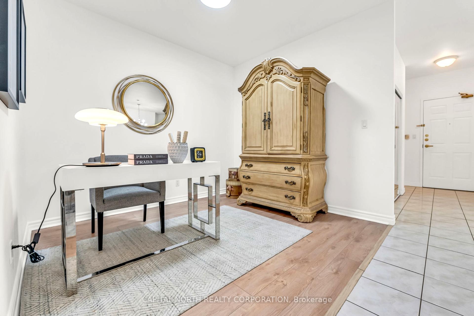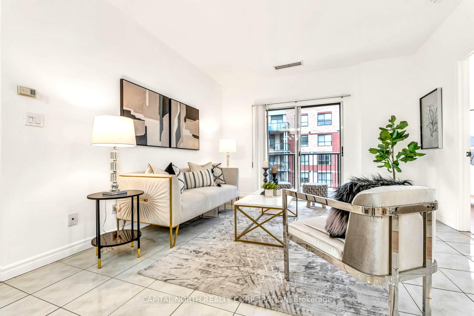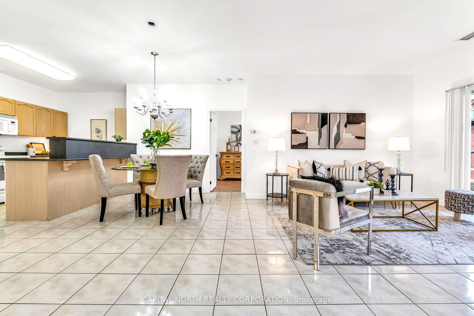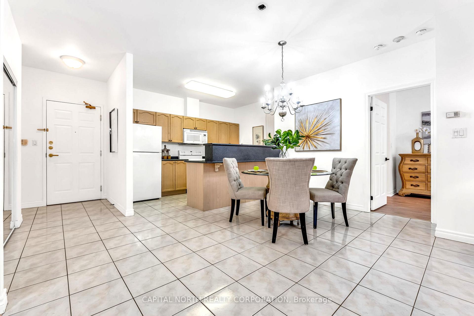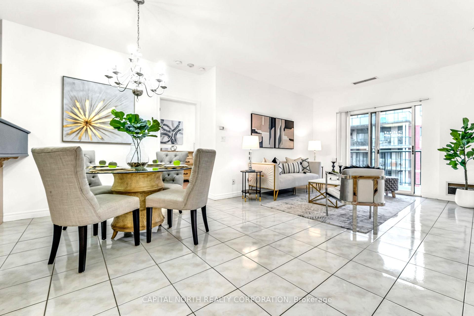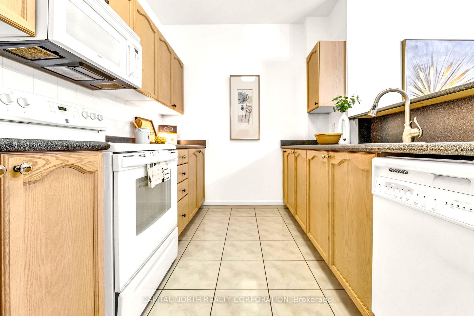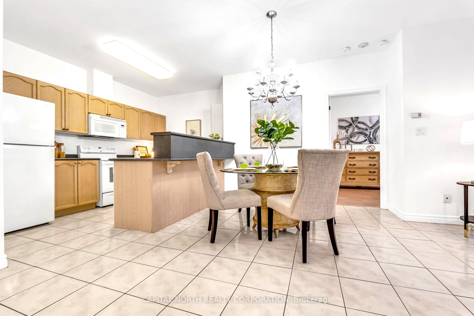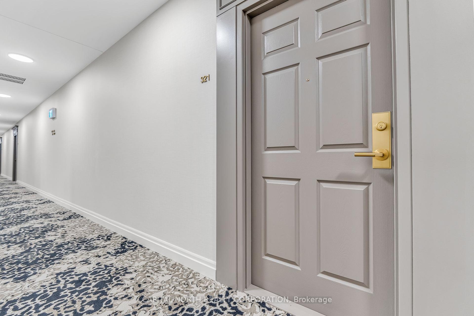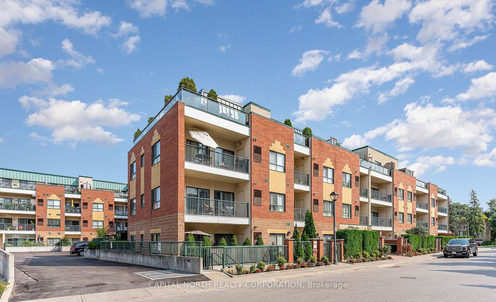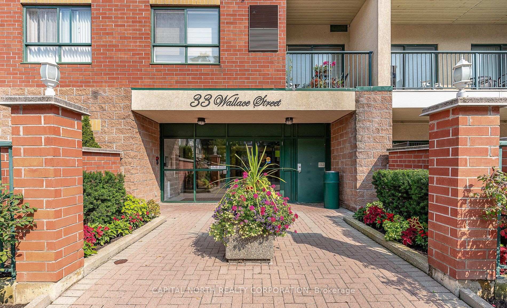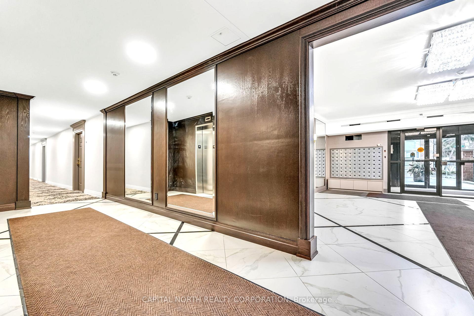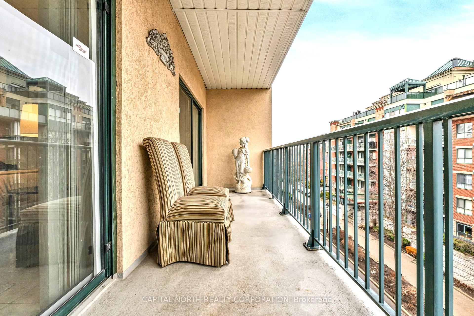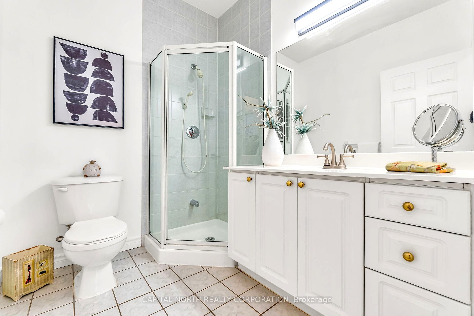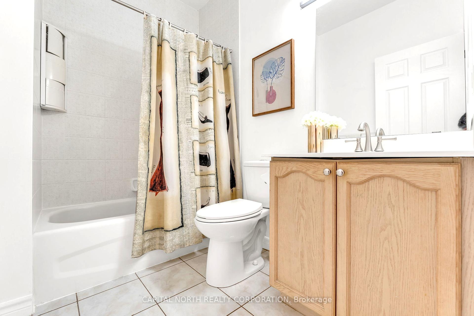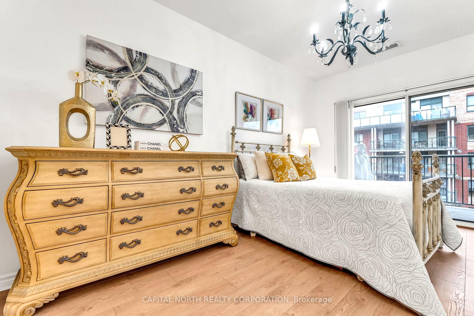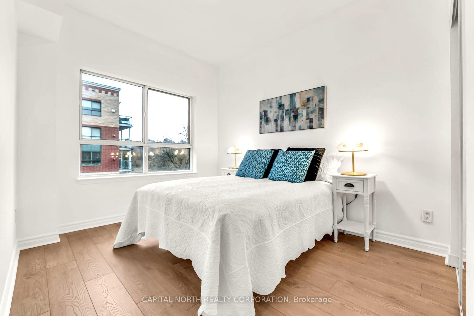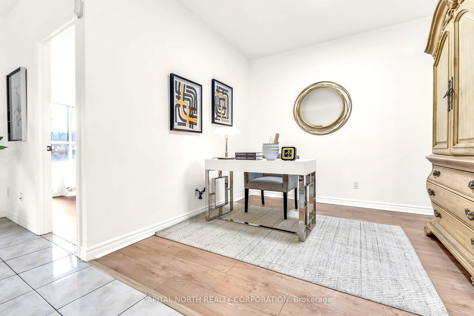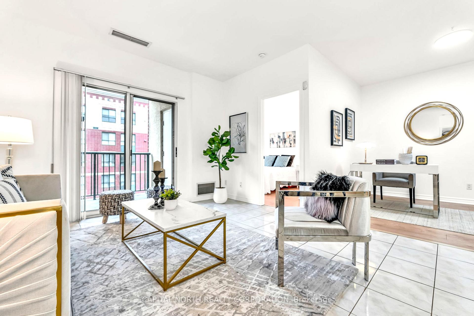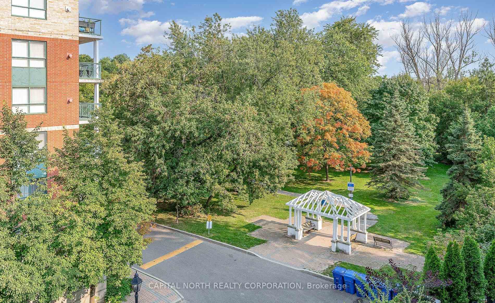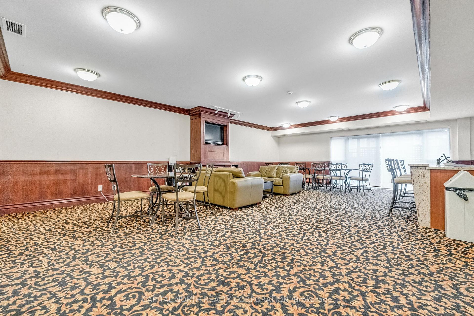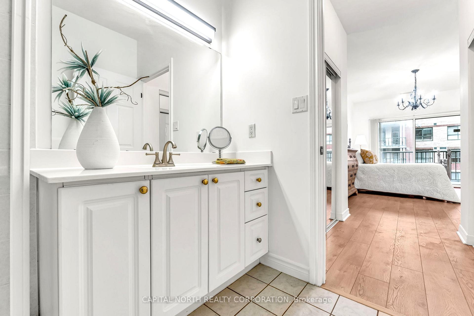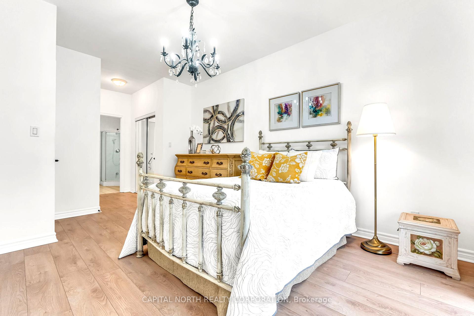$815,000
Available - For Sale
Listing ID: N12242434
33 Wallace Stre , Vaughan, L4L 2P2, York
| Welcome To This Delightful 2+1 Bedroom, 2-Bath Condo In The Sought-After Market Lane Area. This Spacious Unit Boasts A True Open-Concept Layout Filled With Natural Light. This Condo Is Spacious With A Well-Designed Functional Kitchen Open To The Dining And Living Room Areas, Plus A Cozy Den Ideal For Office Or Extra Living Space, As Well As A Lovely Sliding Door Walk Out To The Balcony Overlooking The Neighbourhood And Walking Trails. The Primary Bedroom Features A 4-Pc Bathroom Ensuite And 2 Separate Closets For Extra Storage Space, With A 2nd Sliding Door Walk Out To The Balcony. The Second Bedroom Is Perfectly Sized For Guests Or Extended Family. Enjoy The Added Convenience Of In-Suite Laundry, Building Secured Entry, Exclusive Parking, And A Locker For Extra Storage. Plus, You'll Have Access To Community Amenities Like Party/Meeting Rooms And A Fitness Center. The Building Is Located Within Walking Distance To Shopping (Cataldi), Dining, And Transit, And Steps To Nature Trails In The Heart Of Market Lane. This Condo Offers A Perfect Blend Of Comfort And Convenience In A Vibrant Neighborhood. A Must See! |
| Price | $815,000 |
| Taxes: | $2620.00 |
| Occupancy: | Owner |
| Address: | 33 Wallace Stre , Vaughan, L4L 2P2, York |
| Postal Code: | L4L 2P2 |
| Province/State: | York |
| Directions/Cross Streets: | Woodbridge Ave/Wallace St |
| Level/Floor | Room | Length(ft) | Width(ft) | Descriptions | |
| Room 1 | Main | Primary B | 21.25 | 10.63 | 4 Pc Ensuite, W/O To Balcony, His and Hers Closets |
| Room 2 | Main | Bedroom 2 | 12.63 | 9.48 | Large Window, Closet, Laminate |
| Room 3 | Main | Den | 10.17 | 9.87 | |
| Room 4 | Main | Dining Ro | 14.07 | 9.51 | Open Concept, Combined w/Family |
| Room 5 | Main | Family Ro | 12.4 | 12.07 | Open Concept, W/O To Balcony |
| Room 6 | Main | Kitchen | 13.22 | 7.71 | Open Concept, Ceramic Floor |
| Washroom Type | No. of Pieces | Level |
| Washroom Type 1 | 3 | Main |
| Washroom Type 2 | 4 | Main |
| Washroom Type 3 | 0 | |
| Washroom Type 4 | 0 | |
| Washroom Type 5 | 0 |
| Total Area: | 0.00 |
| Approximatly Age: | 16-30 |
| Sprinklers: | Alar |
| Washrooms: | 2 |
| Heat Type: | Forced Air |
| Central Air Conditioning: | Central Air |
| Elevator Lift: | True |
$
%
Years
This calculator is for demonstration purposes only. Always consult a professional
financial advisor before making personal financial decisions.
| Although the information displayed is believed to be accurate, no warranties or representations are made of any kind. |
| CAPITAL NORTH REALTY CORPORATION |
|
|
Gary Singh
Broker
Dir:
416-333-6935
Bus:
905-475-4750
| Book Showing | Email a Friend |
Jump To:
At a Glance:
| Type: | Com - Condo Apartment |
| Area: | York |
| Municipality: | Vaughan |
| Neighbourhood: | West Woodbridge |
| Style: | 1 Storey/Apt |
| Approximate Age: | 16-30 |
| Tax: | $2,620 |
| Maintenance Fee: | $806.41 |
| Beds: | 2+1 |
| Baths: | 2 |
| Fireplace: | N |
Locatin Map:
Payment Calculator:

