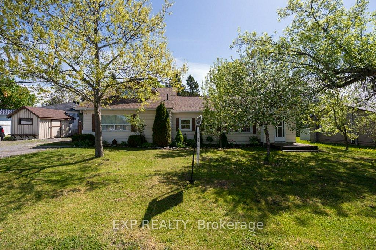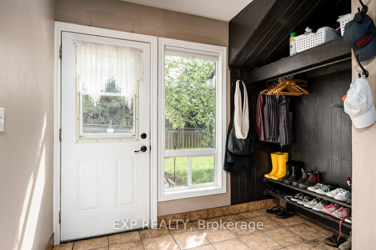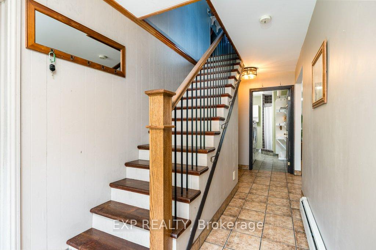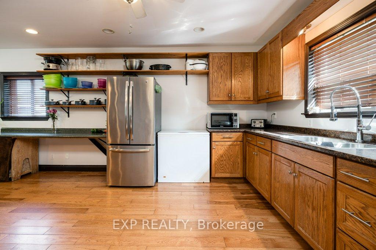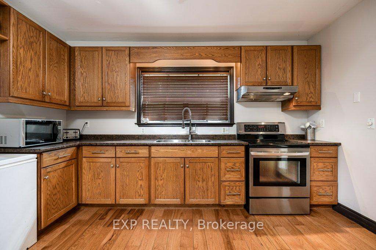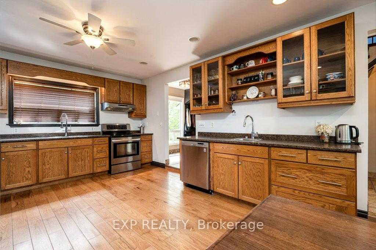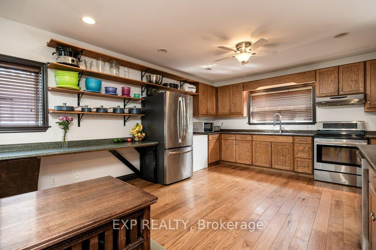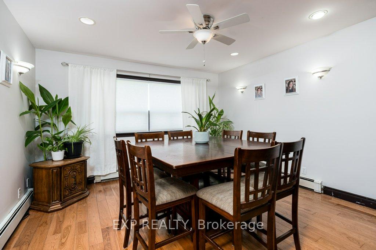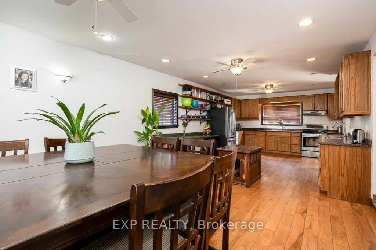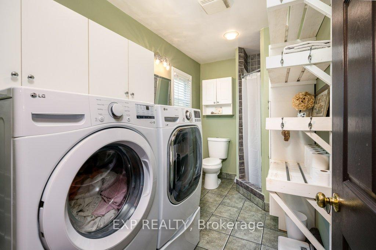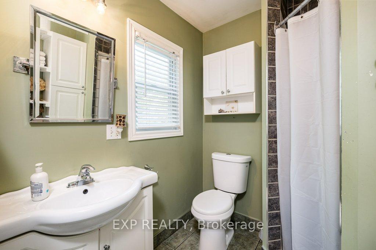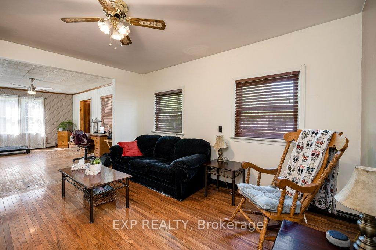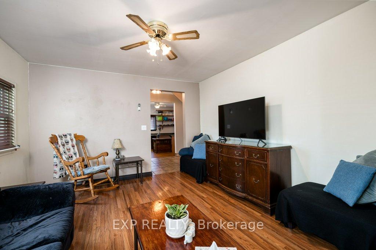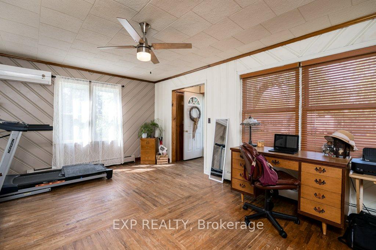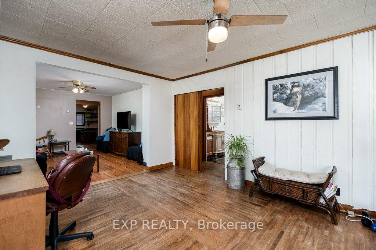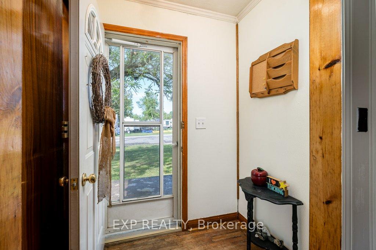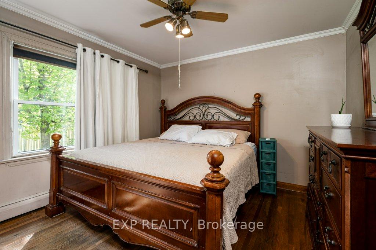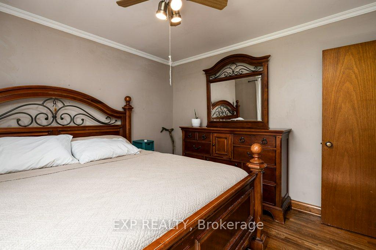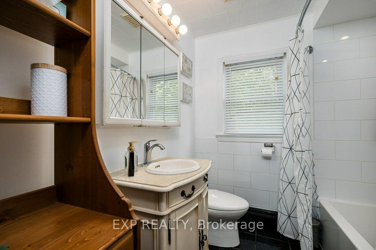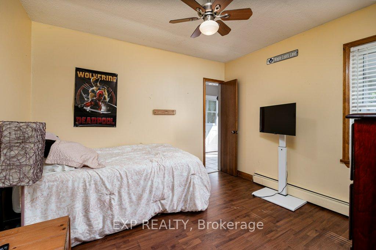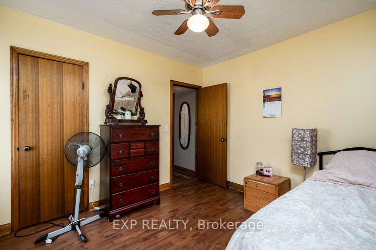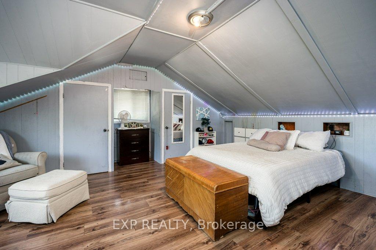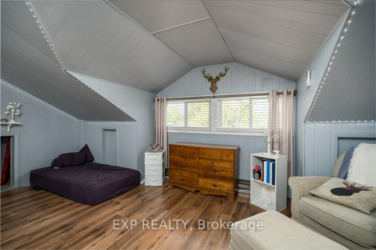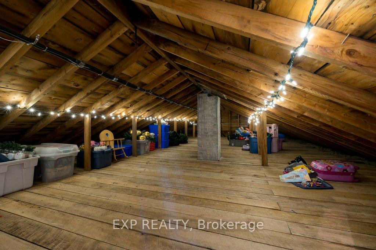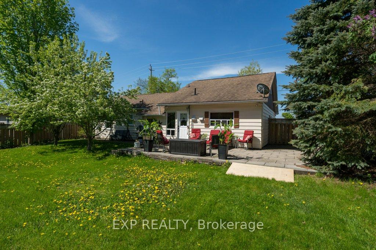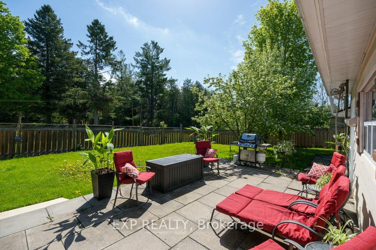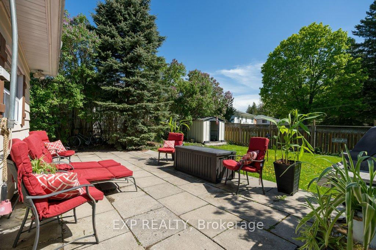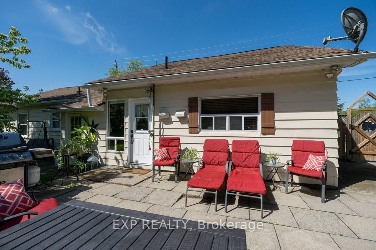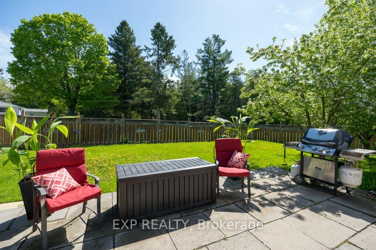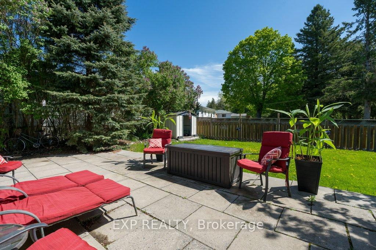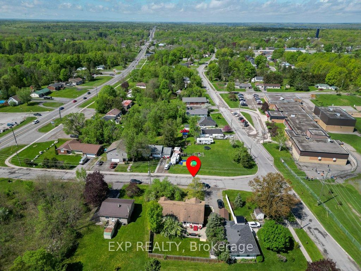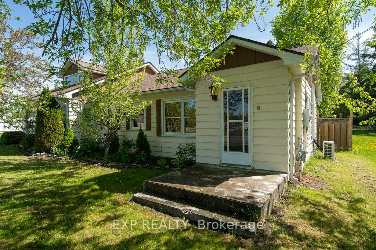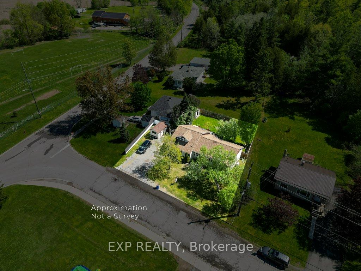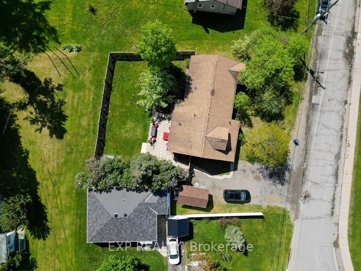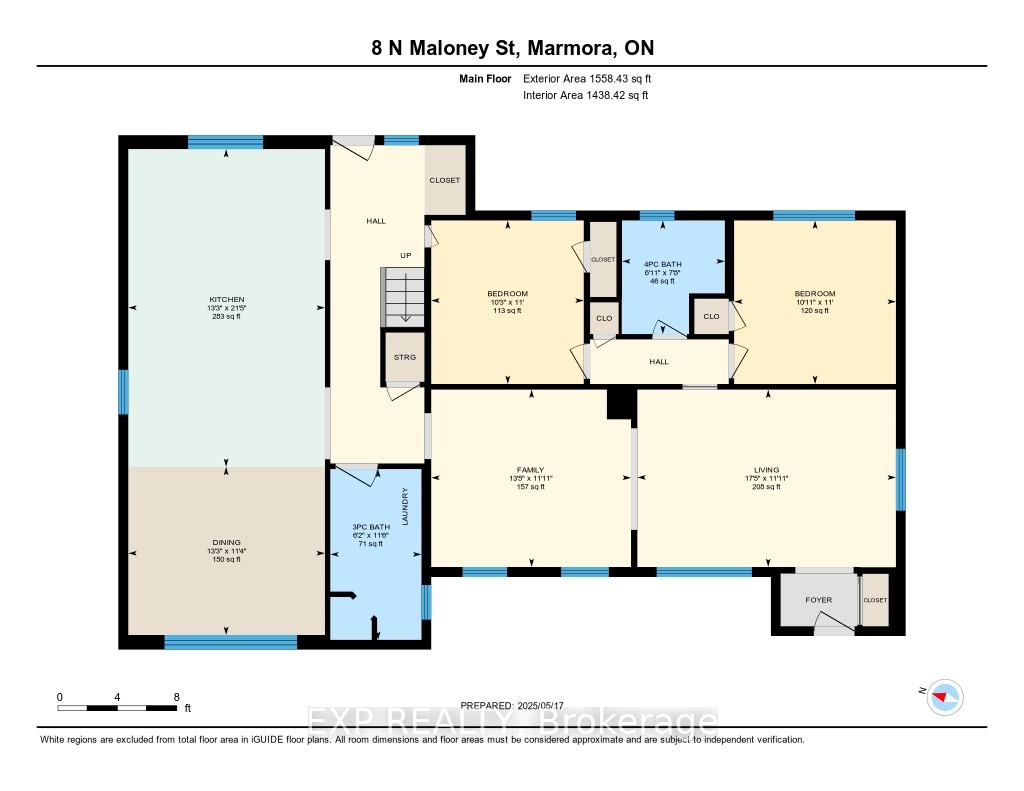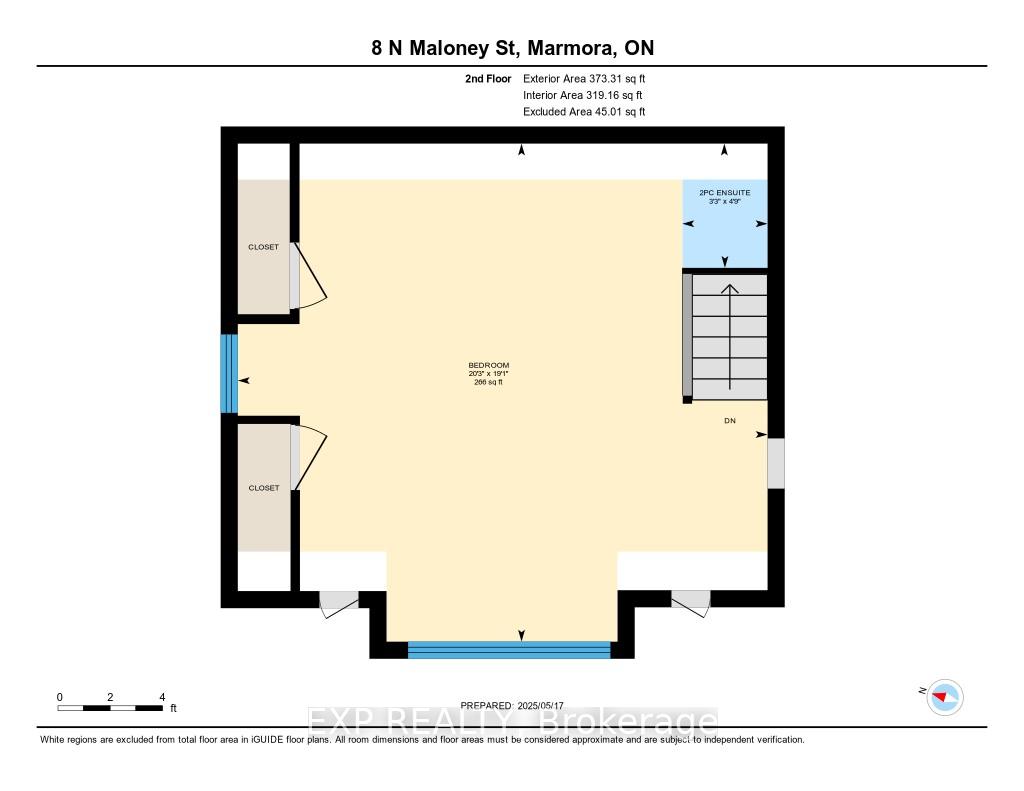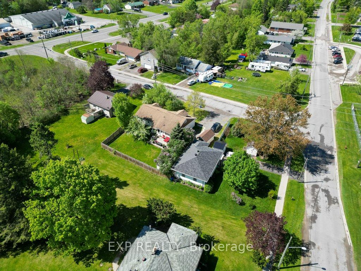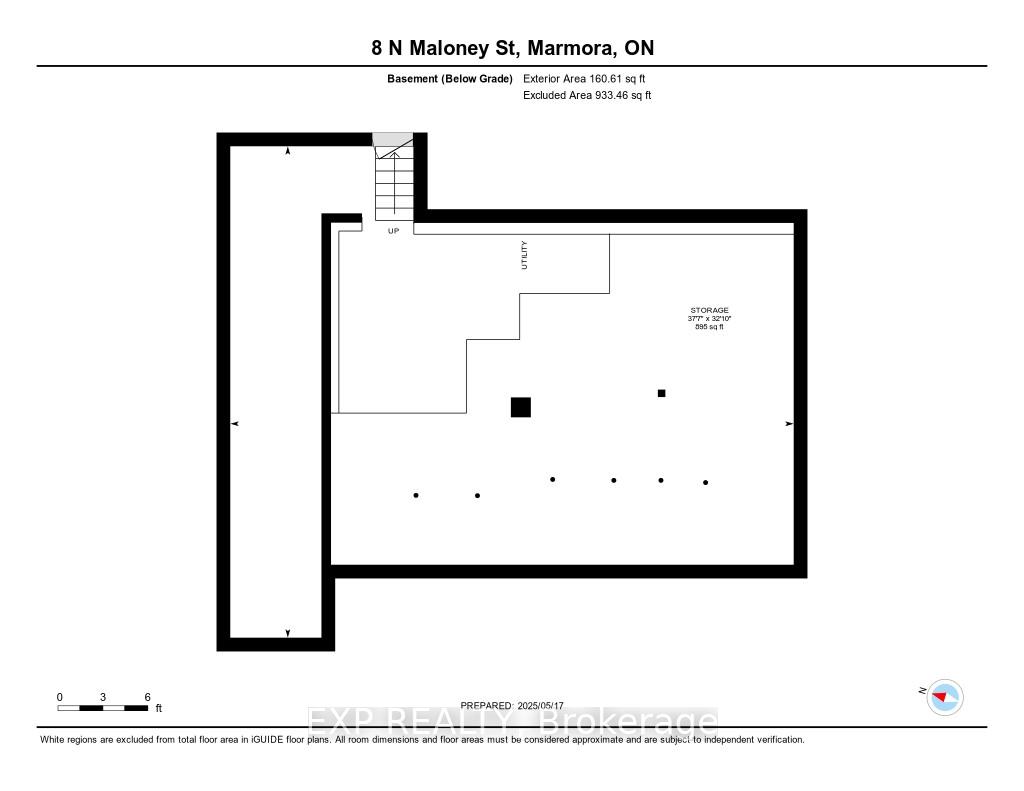$429,900
Available - For Sale
Listing ID: X12156147
8 North Maloney Stre , Marmora and Lake, K0K 2M0, Hastings
| Welcome to your new home, a spacious 3-bedroom, 3-bath bungalow ideally located in the heart of Marmora! Directly across the street from Marmora Public School and just a short walk to parks, shops, restaurants, and the Crowe River, this home offers unbeatable convenience for families, retirees, or anyone looking to enjoy small-town living at its best. You'll find over 1,800 sq ft of bright and functional living space inside. The main level features a large living room filled with natural light, a spacious eat-in kitchen, main floor laundry, two comfortable bedrooms, and two full bathrooms for added comfort and ease. Upstairs, a cozy loft bedroom with a private 2-piece ensuite creates a perfect retreat for teens, guests, or a quiet home office. Tucked just off the loft is a huge storage space ideal for keeping seasonal items, bins, or bulky belongings out of sight but close at hand. Outside, enjoy the privacy of a fully fenced backyard perfect for kids, pets, or summer entertaining. A great-sized storage shed adds even more functional space for tools and outdoor gear. This home is move-in ready and offers a flexible closing to suit your timeline. If you've been searching for a well-located, well-loved home with space to grow and all the essentials, this is the one. Book your private showing today and discover why life is better in Marmora. |
| Price | $429,900 |
| Taxes: | $2614.00 |
| Occupancy: | Owner |
| Address: | 8 North Maloney Stre , Marmora and Lake, K0K 2M0, Hastings |
| Directions/Cross Streets: | Hwy 7 & N. Maloney Street |
| Rooms: | 9 |
| Bedrooms: | 3 |
| Bedrooms +: | 0 |
| Family Room: | T |
| Basement: | Unfinished, Walk-Up |
| Level/Floor | Room | Length(ft) | Width(ft) | Descriptions | |
| Room 1 | Main | Kitchen | 21.39 | 13.25 | |
| Room 2 | Main | Dining Ro | 11.32 | 13.25 |
| Washroom Type | No. of Pieces | Level |
| Washroom Type 1 | 3 | Main |
| Washroom Type 2 | 4 | Main |
| Washroom Type 3 | 2 | Second |
| Washroom Type 4 | 0 | |
| Washroom Type 5 | 0 |
| Total Area: | 0.00 |
| Approximatly Age: | 51-99 |
| Property Type: | Detached |
| Style: | Bungalow |
| Exterior: | Metal/Steel Sidi |
| Garage Type: | None |
| (Parking/)Drive: | Private Do |
| Drive Parking Spaces: | 4 |
| Park #1 | |
| Parking Type: | Private Do |
| Park #2 | |
| Parking Type: | Private Do |
| Pool: | None |
| Approximatly Age: | 51-99 |
| Approximatly Square Footage: | 1500-2000 |
| CAC Included: | N |
| Water Included: | N |
| Cabel TV Included: | N |
| Common Elements Included: | N |
| Heat Included: | N |
| Parking Included: | N |
| Condo Tax Included: | N |
| Building Insurance Included: | N |
| Fireplace/Stove: | N |
| Heat Type: | Radiant |
| Central Air Conditioning: | Central Air |
| Central Vac: | N |
| Laundry Level: | Syste |
| Ensuite Laundry: | F |
| Sewers: | Sewer |
$
%
Years
This calculator is for demonstration purposes only. Always consult a professional
financial advisor before making personal financial decisions.
| Although the information displayed is believed to be accurate, no warranties or representations are made of any kind. |
| EXP REALTY |
|
|
Gary Singh
Broker
Dir:
416-333-6935
Bus:
905-475-4750
| Book Showing | Email a Friend |
Jump To:
At a Glance:
| Type: | Freehold - Detached |
| Area: | Hastings |
| Municipality: | Marmora and Lake |
| Neighbourhood: | Marmora Ward |
| Style: | Bungalow |
| Approximate Age: | 51-99 |
| Tax: | $2,614 |
| Beds: | 3 |
| Baths: | 3 |
| Fireplace: | N |
| Pool: | None |
Locatin Map:
Payment Calculator:


